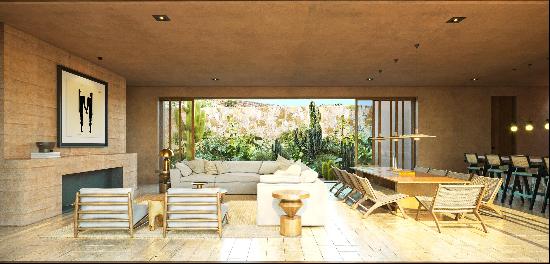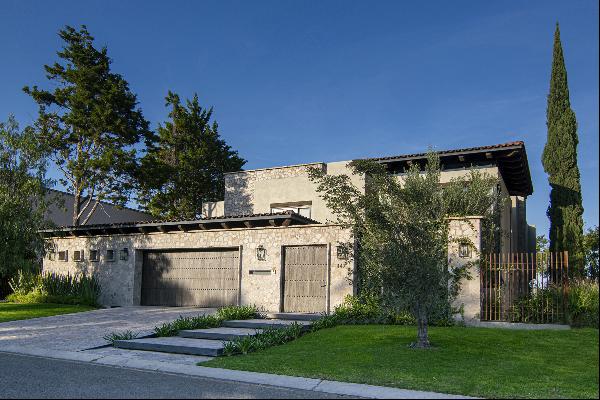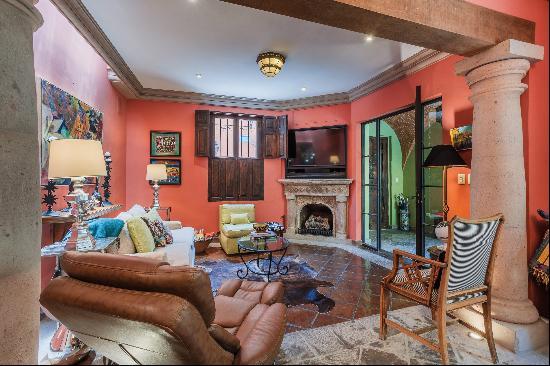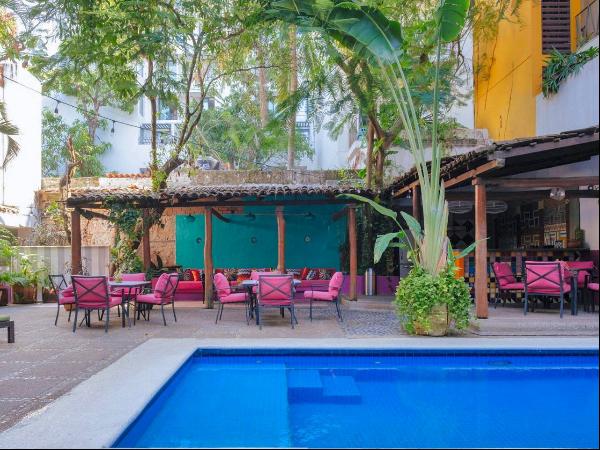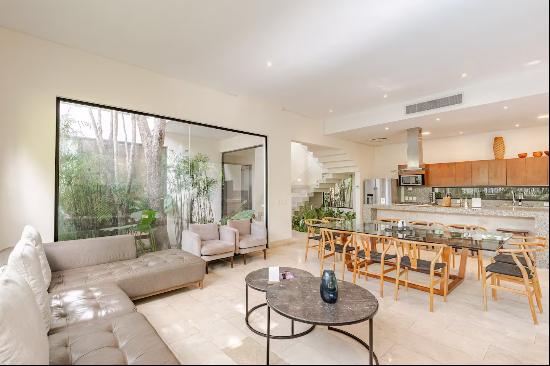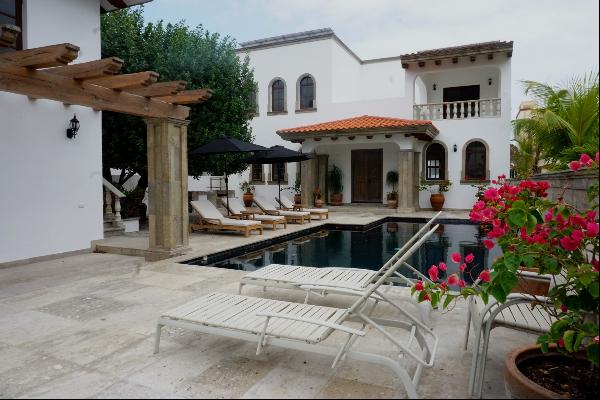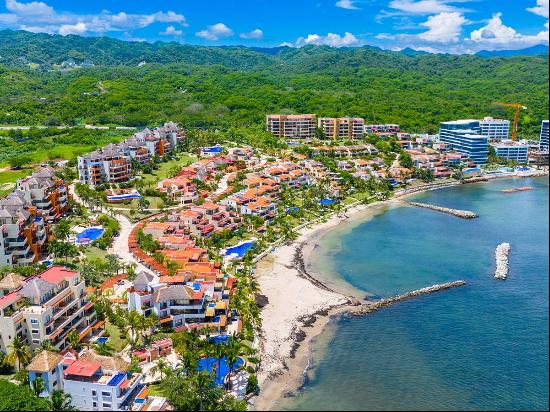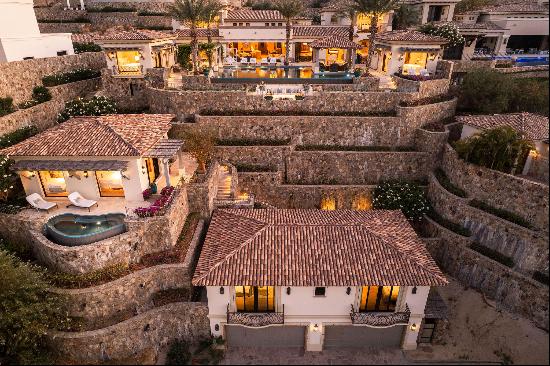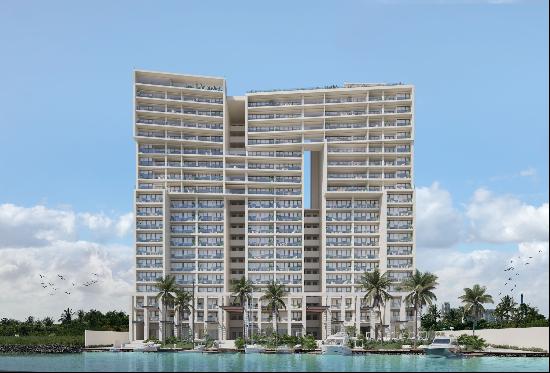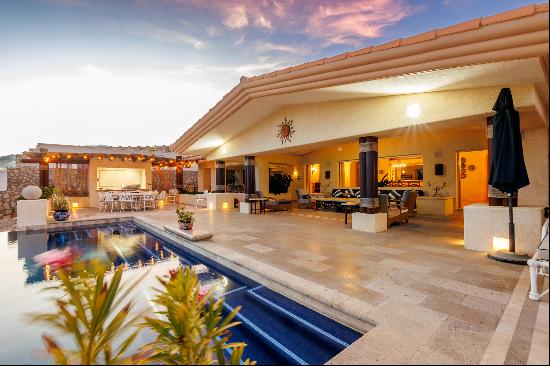













- For Sale
- USD 19,500,000
- Build Size: 19,375 ft2
- Land Size: 2,852,433 ft2
- Property Style: Ranch
- Bedroom: 7
- Bathroom: 7
- Half Bathroom: 4
Rancho El Arco Valle de Bravo.
Ranch/Estate/Country House in Valle de Bravo
This property stands out as a unique gem in Mexico, offering modern and contemporary elegance that caters to all tastes. Located on 26 hectares of forest, this spectacular estate features rivers, lakes, and waterfalls, providing breathtaking views of Valle de Bravo Lake. Experience weeks of peace and tranquility with various activities available.
The house features rooms with a touch of Italian Tuscany, surrounded by thousands of square meters of lush gardens. Additionally, it has a separate space called "Palapa," a social and celebratory place with incomparable views of the mountains and Valle de Bravo Lake. Enjoy facilities such as a swimming pool, jacuzzi, swim lane, soccer field, paddle tennis court, golf green with nine tees at different distances, and even a greenhouse.
This true oasis is just an hour and fifteen minutes from the bustling Mexico City, offering a perfect getaway to enjoy nature and serenity.
Surface:
Rancho El Salto covers an area of 262,584 m² with an amorphous polygon and a descending topography from northeast to southwest.
Hydrology:
The ranch has three natural streams that merge into a main stream flowing into the Valle de Bravo dam. Notable are the stream from Santa María Pipioltepec, with an average width of 2.5 meters, the Amanalco River, crossing from northeast to southwest with a width of up to 4 meters and featuring two natural waterfalls and a dam of approximately 400 meters, and the "Las Monjas" River, flowing from east to west with a width of up to 3 meters, serving as a boundary with neighbors to the south.
Artificial Lakes:
1. Artificial Lake #1: With an area of 800 m². Fed by a stone waterfall that joins the Amanalco River.
2. Artificial Lake #2: Created from a spring, with an area of approximately 400 m². The water flows into the Amanalco River and eventually into the Valle de Bravo dam.
Paddocks:
Two independent paddocks in the western part, delimited with white PVC fences and equipped with shaded water troughs.
Golf Green and Tees:
Located in the center of the ranch, with an area of 420 m².
Riding Arena:
With an area of approximately 300 m², the horse riding arena is located in the northern part of the ranch and includes a circular wall of exposed stone and a terrace for spectators.
Natural Gardens:
Rancho El Salto has extensive areas of natural gardens, with various plants and natural grass, covering approximately 4 hectares and equipped with a sprinkler irrigation system.
Soccer Field:
In the central part, a soccer field with natural grass and manual sprinkler irrigation.
Paddle Tennis Court
Main House: With an area of 437.47 m², located to the south, built with stone masonry and wood. It includes a master bedroom with bathroom and dressing room, two shared rooms, kitchen, breakfast area, wine cellar, dining room, double-height living room, TV room, service room with bathroom, and laundry. Outside, a jacuzzi for 16 people, a breakfast terrace, and three guest bedrooms with independent access.
Stables: With an area of 514.57 m² in the southwest, for 10 horses, with a training and grooming area, storage for saddles, warehouse, and caretaker's room with bathroom.
Palapa: Surface of 500.71 m² in the central and high part, with double-height space, bar, wood-fired oven, kitchen with industrial equipment, two full bathrooms, game room, and gas grill.
Swimming Pool: Located in the central and high part, it has a semi-professional 25-meter swim lane and recreational area.
Greenhouse: With 3,000 m².
Ranch/Estate/Country House in Valle de Bravo
This property stands out as a unique gem in Mexico, offering modern and contemporary elegance that caters to all tastes. Located on 26 hectares of forest, this spectacular estate features rivers, lakes, and waterfalls, providing breathtaking views of Valle de Bravo Lake. Experience weeks of peace and tranquility with various activities available.
The house features rooms with a touch of Italian Tuscany, surrounded by thousands of square meters of lush gardens. Additionally, it has a separate space called "Palapa," a social and celebratory place with incomparable views of the mountains and Valle de Bravo Lake. Enjoy facilities such as a swimming pool, jacuzzi, swim lane, soccer field, paddle tennis court, golf green with nine tees at different distances, and even a greenhouse.
This true oasis is just an hour and fifteen minutes from the bustling Mexico City, offering a perfect getaway to enjoy nature and serenity.
Surface:
Rancho El Salto covers an area of 262,584 m² with an amorphous polygon and a descending topography from northeast to southwest.
Hydrology:
The ranch has three natural streams that merge into a main stream flowing into the Valle de Bravo dam. Notable are the stream from Santa María Pipioltepec, with an average width of 2.5 meters, the Amanalco River, crossing from northeast to southwest with a width of up to 4 meters and featuring two natural waterfalls and a dam of approximately 400 meters, and the "Las Monjas" River, flowing from east to west with a width of up to 3 meters, serving as a boundary with neighbors to the south.
Artificial Lakes:
1. Artificial Lake #1: With an area of 800 m². Fed by a stone waterfall that joins the Amanalco River.
2. Artificial Lake #2: Created from a spring, with an area of approximately 400 m². The water flows into the Amanalco River and eventually into the Valle de Bravo dam.
Paddocks:
Two independent paddocks in the western part, delimited with white PVC fences and equipped with shaded water troughs.
Golf Green and Tees:
Located in the center of the ranch, with an area of 420 m².
Riding Arena:
With an area of approximately 300 m², the horse riding arena is located in the northern part of the ranch and includes a circular wall of exposed stone and a terrace for spectators.
Natural Gardens:
Rancho El Salto has extensive areas of natural gardens, with various plants and natural grass, covering approximately 4 hectares and equipped with a sprinkler irrigation system.
Soccer Field:
In the central part, a soccer field with natural grass and manual sprinkler irrigation.
Paddle Tennis Court
Main House: With an area of 437.47 m², located to the south, built with stone masonry and wood. It includes a master bedroom with bathroom and dressing room, two shared rooms, kitchen, breakfast area, wine cellar, dining room, double-height living room, TV room, service room with bathroom, and laundry. Outside, a jacuzzi for 16 people, a breakfast terrace, and three guest bedrooms with independent access.
Stables: With an area of 514.57 m² in the southwest, for 10 horses, with a training and grooming area, storage for saddles, warehouse, and caretaker's room with bathroom.
Palapa: Surface of 500.71 m² in the central and high part, with double-height space, bar, wood-fired oven, kitchen with industrial equipment, two full bathrooms, game room, and gas grill.
Swimming Pool: Located in the central and high part, it has a semi-professional 25-meter swim lane and recreational area.
Greenhouse: With 3,000 m².


