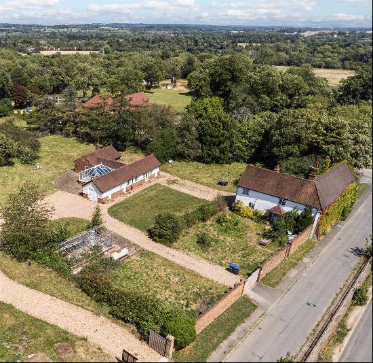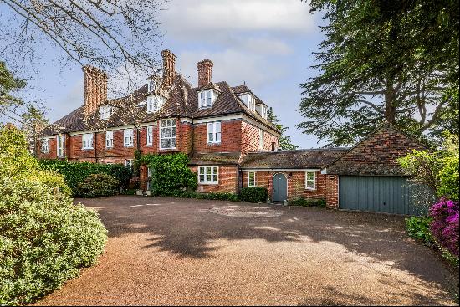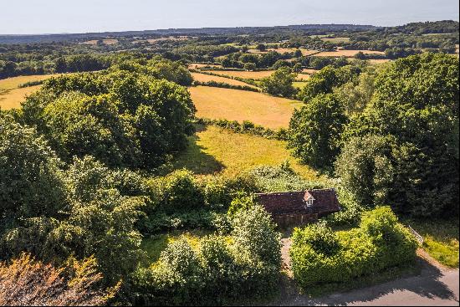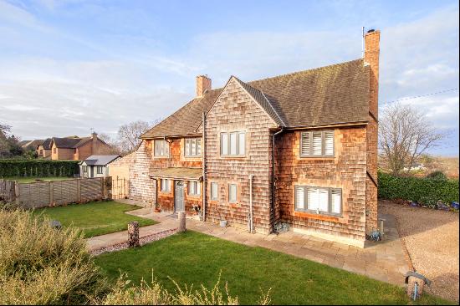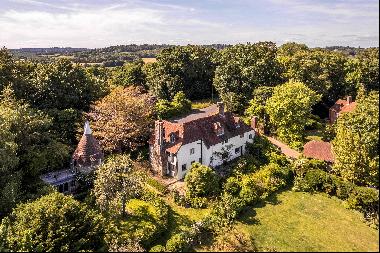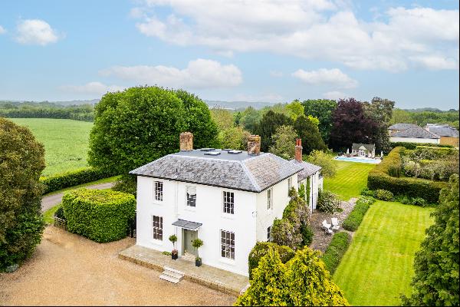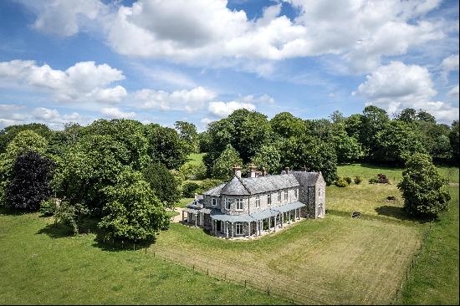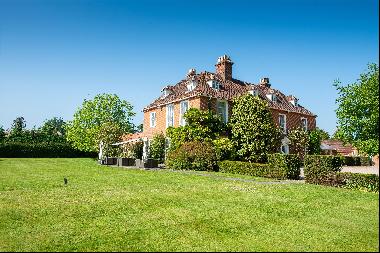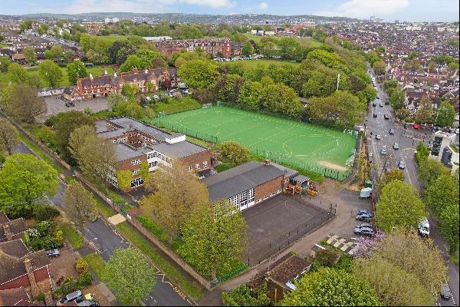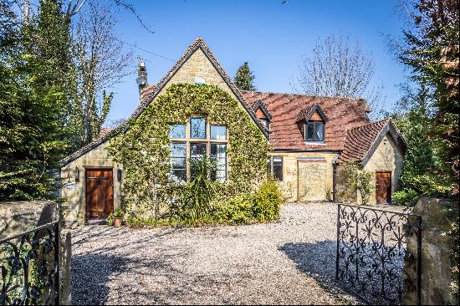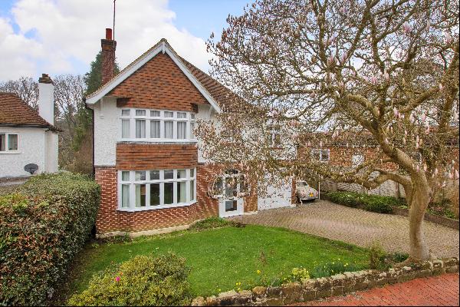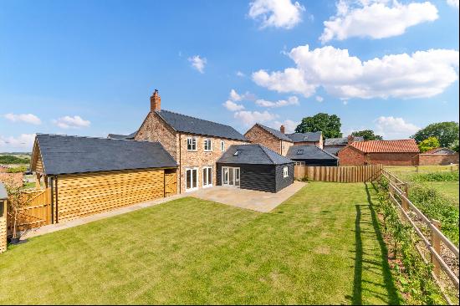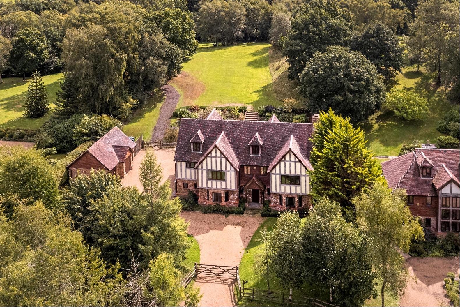
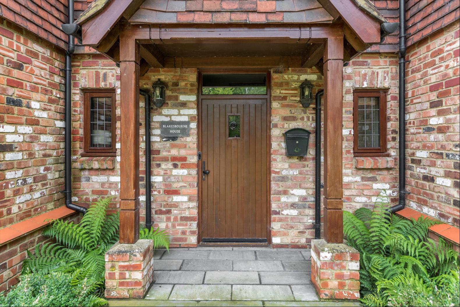
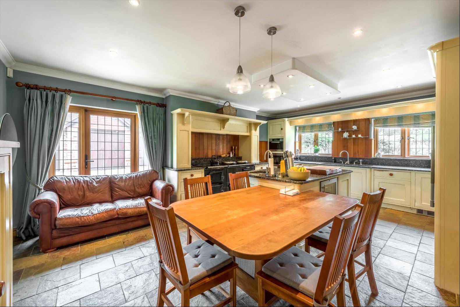
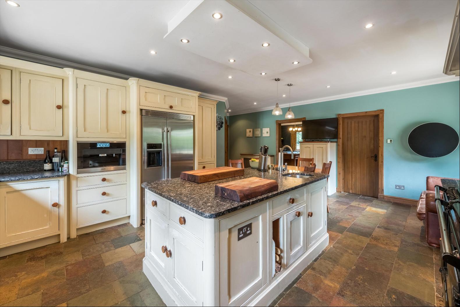
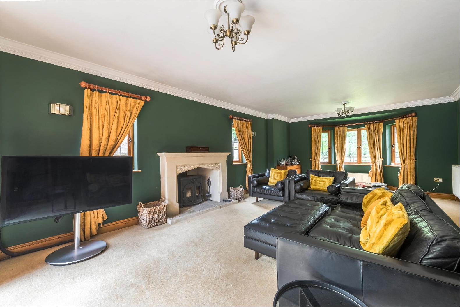
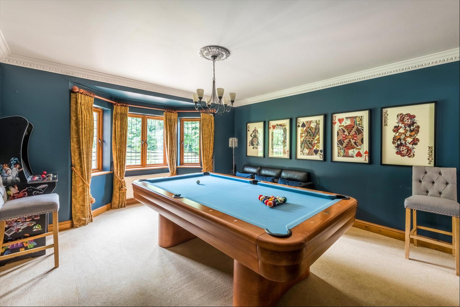
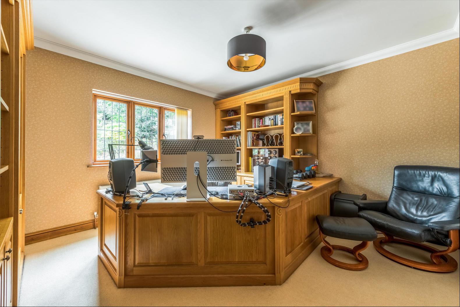
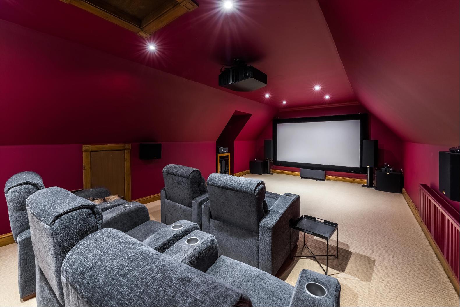
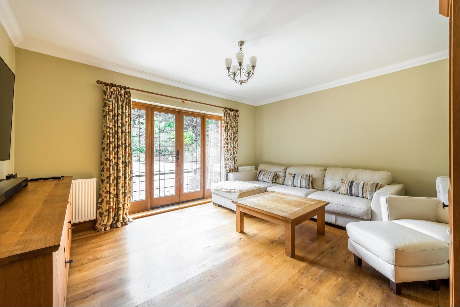
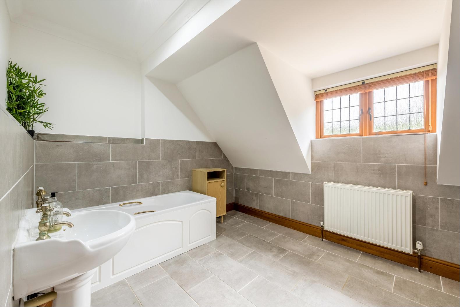
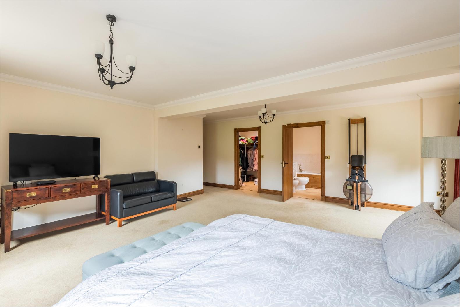
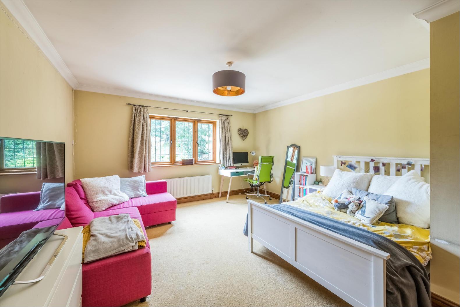
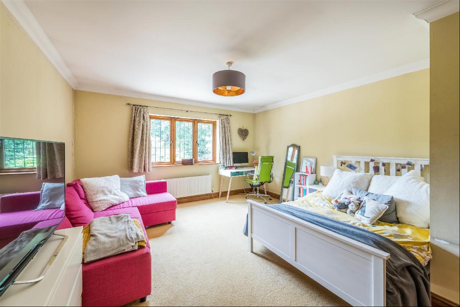
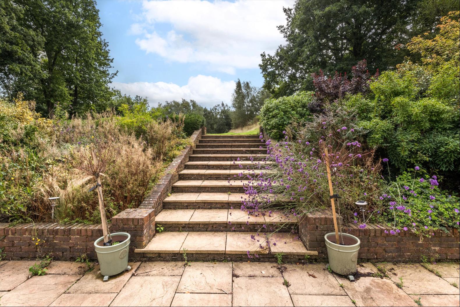
- For Sale
- Guide price 2,250,000 GBP
- Build Size: 4,878 ft2
- Land Size: 4,878 ft2
- Bedroom: 5
- Bathroom: 3
A substantial and beautifully presented family house, built by Millwood Designer Homes, offering substantial and flexible accommodation with wonderful views over the surrounding countryside. EPC C.
Blakesbourne House was built by Millwood Designer Homes and has elevations of brick, partially relieved by tile hanging under a mass pitched tiled roof. The accommodation is beautifully presented throughout and has been thoughtfully designed with good proportions and generous ceiling heights as well as an abundance of character combined with every modern convenience.The accommodation includes a large reception hall, providing access to all the principal reception rooms, with a cloakroom and coats cupboard, and stairs to the first floor. The impressive drawing room has windows to three aspects and a stone fireplace with wood-burner. To the rear of the house there is a study with fitted oak furniture, bookshelves and a built-in desk by Robert David Design as well as a family room with access to the garden. The stunning double aspect kitchen/breakfast room has a fitted kitchen by 'Morris and Murray' with satin finish granite work surfaces and cupboards and drawers below, double sink, central island with granite work surface and further sink, dual zone wine store, cupboards and drawers, Miele microwave oven and steam oven, Miele coffee machine, built-in American-style fridge/freezer, double aga and companion, extractor fan above, wooden breakfast table adjoining central island and Chinese slate floor. There is a useful utility room off the kitchen/breakfast room as well as a secondary cloakroom and stable-style door to the garden. On the first floor, the spacious landing provides access to the five good sized bedrooms and the family bathroom. The impressive double aspect master bedroom suite has a walk-in dressing room and en suite bathroom. The guest suite has a bedroom and en suite shower room. There are three further double bedrooms. On the second floor there is an L-shaped room with windows to two aspects as well as a substantial home cinema with built-in screen, sound system and projector (cinema contents are by separate negotiation)The property is approached via a five bar gated entrance over an in and out driveway leading to the parking area and detached triple garage with pitched roof, two doors and central door with extra height. The garden to the north is protected by post and rail fencing. To the rear of the house there is a substantial south-facing terrace with steps leading up to the garden, generally undulating with lawn and mature trees. The parking area and driveway extend along the length of the south-facing garden to an area of heath/woodland. In all about 13 acres (to be verified).
The property occupies a pleasant setting within the private Isenhurst Estate at Cross-in-Hand. The gated estate, with an impressive long driveway and flanked by woodland, is quiet yet extremely accessible. The pretty village of Mayfield and the town of Heathfield are both easily accessible and offer a wide range of shops and amenities serving everyday needs. The larger centre of Royal Tunbridge Wells offers a wide range of specialist shops and boutiques, theatre and art centre. The historic county town of Lewes provides a comprehensive range of individual shops and a good selection of pubs and restaurants as well as a mainline train station to London. Uckfield also provides a good range of amenities and mainline train service to London. The larger coastal centres of Eastbourne and Brighton are easily accessible offering extensive shopping, recreational and business facilities. Road communications in the area are very good with the A26/A21 providing access to the M25 and national motorway network, London Gatwick and Heathrow airports. This part of Sussex benefits from a number of established preparatory and public schools. These include Mayfield School, Bede's at Upper Dicker, St Andrews at Eastbourne, Eastbourne
Blakesbourne House was built by Millwood Designer Homes and has elevations of brick, partially relieved by tile hanging under a mass pitched tiled roof. The accommodation is beautifully presented throughout and has been thoughtfully designed with good proportions and generous ceiling heights as well as an abundance of character combined with every modern convenience.The accommodation includes a large reception hall, providing access to all the principal reception rooms, with a cloakroom and coats cupboard, and stairs to the first floor. The impressive drawing room has windows to three aspects and a stone fireplace with wood-burner. To the rear of the house there is a study with fitted oak furniture, bookshelves and a built-in desk by Robert David Design as well as a family room with access to the garden. The stunning double aspect kitchen/breakfast room has a fitted kitchen by 'Morris and Murray' with satin finish granite work surfaces and cupboards and drawers below, double sink, central island with granite work surface and further sink, dual zone wine store, cupboards and drawers, Miele microwave oven and steam oven, Miele coffee machine, built-in American-style fridge/freezer, double aga and companion, extractor fan above, wooden breakfast table adjoining central island and Chinese slate floor. There is a useful utility room off the kitchen/breakfast room as well as a secondary cloakroom and stable-style door to the garden. On the first floor, the spacious landing provides access to the five good sized bedrooms and the family bathroom. The impressive double aspect master bedroom suite has a walk-in dressing room and en suite bathroom. The guest suite has a bedroom and en suite shower room. There are three further double bedrooms. On the second floor there is an L-shaped room with windows to two aspects as well as a substantial home cinema with built-in screen, sound system and projector (cinema contents are by separate negotiation)The property is approached via a five bar gated entrance over an in and out driveway leading to the parking area and detached triple garage with pitched roof, two doors and central door with extra height. The garden to the north is protected by post and rail fencing. To the rear of the house there is a substantial south-facing terrace with steps leading up to the garden, generally undulating with lawn and mature trees. The parking area and driveway extend along the length of the south-facing garden to an area of heath/woodland. In all about 13 acres (to be verified).
The property occupies a pleasant setting within the private Isenhurst Estate at Cross-in-Hand. The gated estate, with an impressive long driveway and flanked by woodland, is quiet yet extremely accessible. The pretty village of Mayfield and the town of Heathfield are both easily accessible and offer a wide range of shops and amenities serving everyday needs. The larger centre of Royal Tunbridge Wells offers a wide range of specialist shops and boutiques, theatre and art centre. The historic county town of Lewes provides a comprehensive range of individual shops and a good selection of pubs and restaurants as well as a mainline train station to London. Uckfield also provides a good range of amenities and mainline train service to London. The larger coastal centres of Eastbourne and Brighton are easily accessible offering extensive shopping, recreational and business facilities. Road communications in the area are very good with the A26/A21 providing access to the M25 and national motorway network, London Gatwick and Heathrow airports. This part of Sussex benefits from a number of established preparatory and public schools. These include Mayfield School, Bede's at Upper Dicker, St Andrews at Eastbourne, Eastbourne






