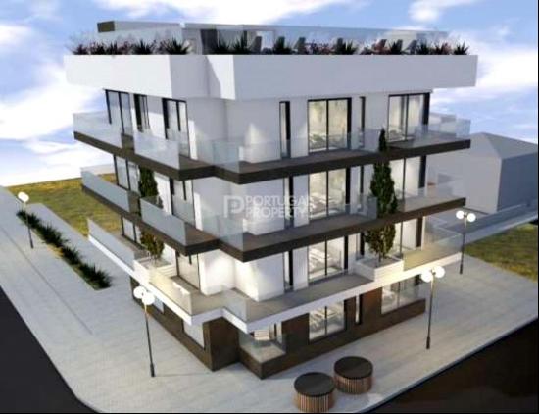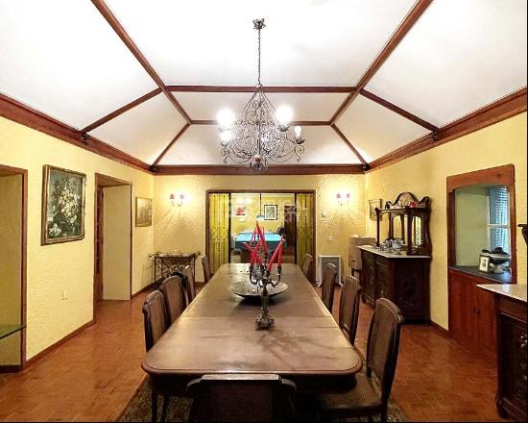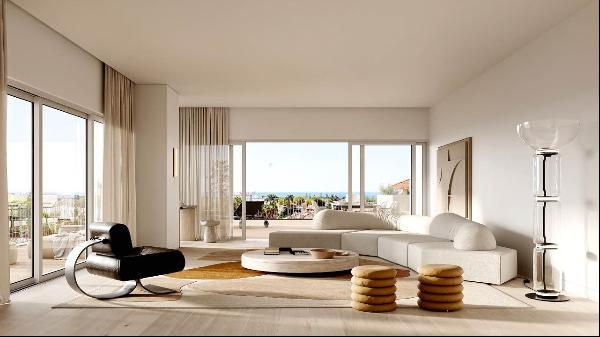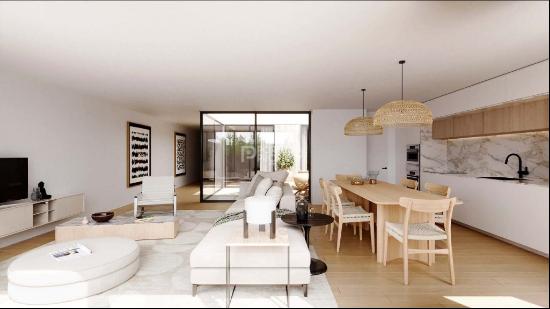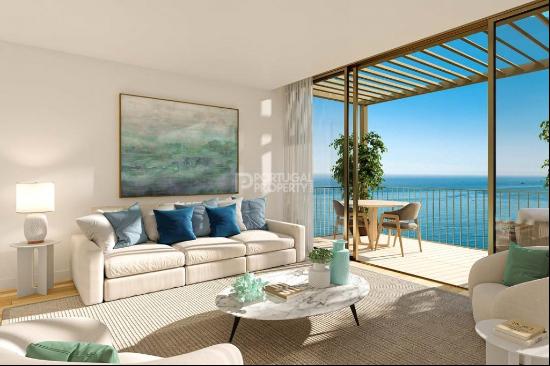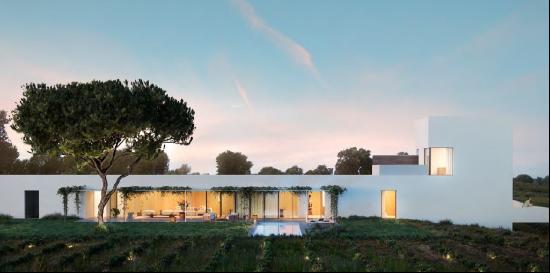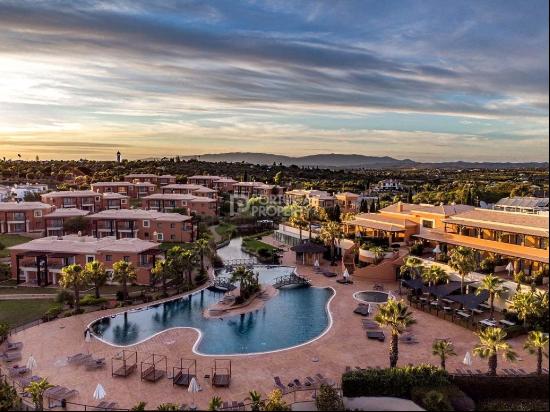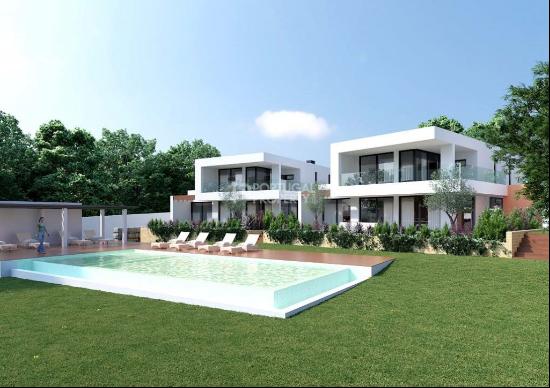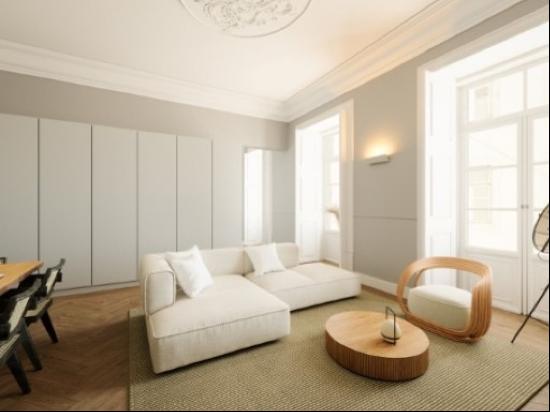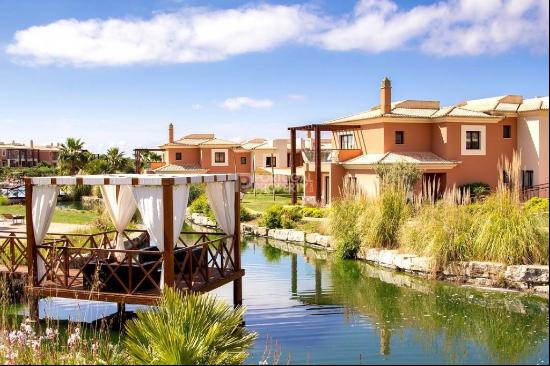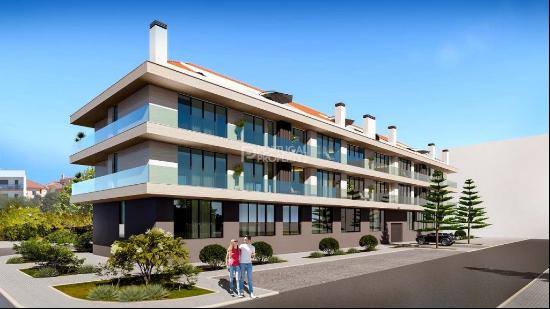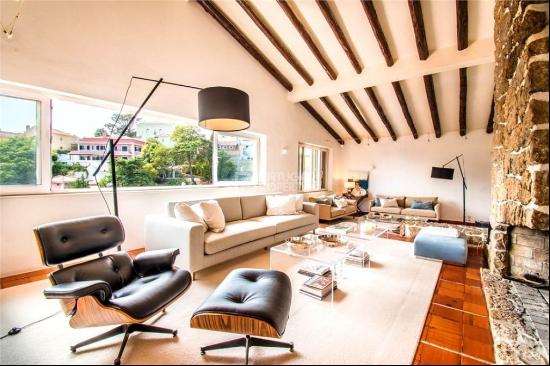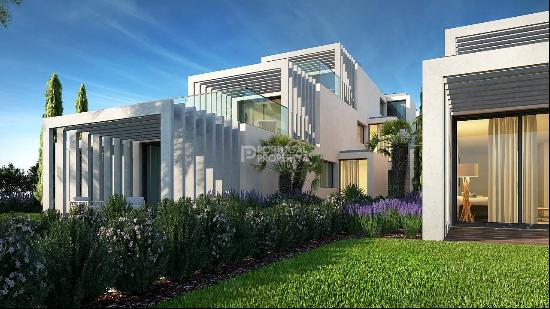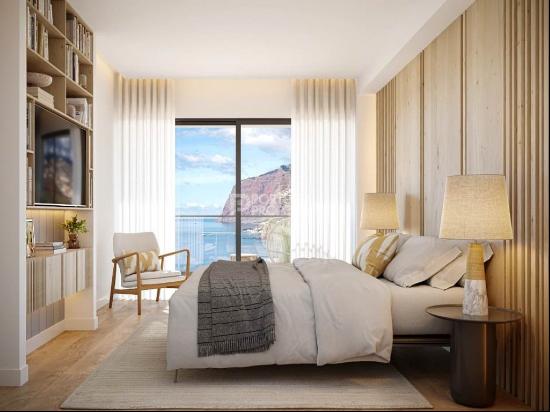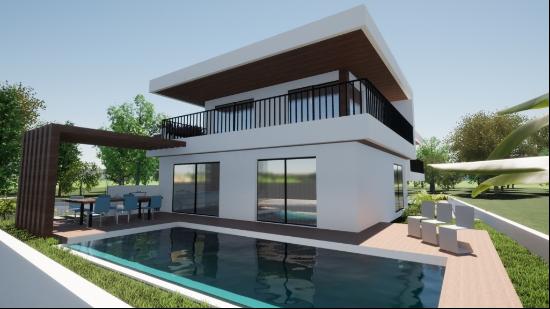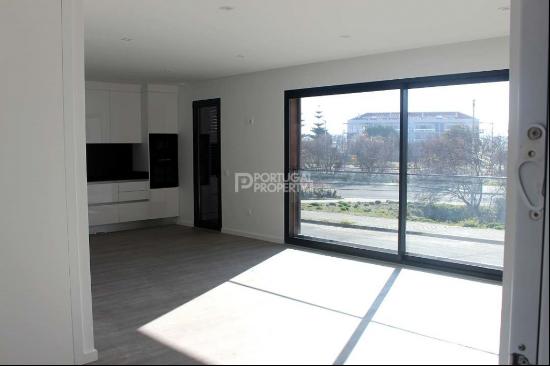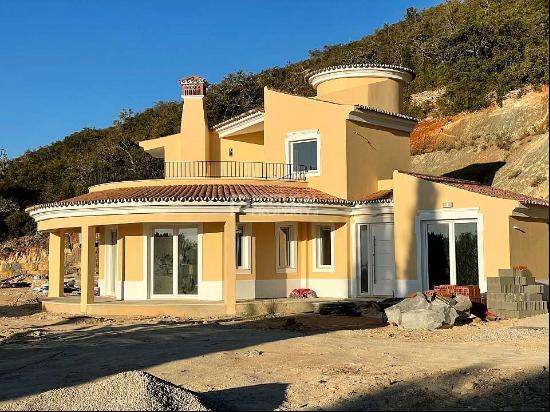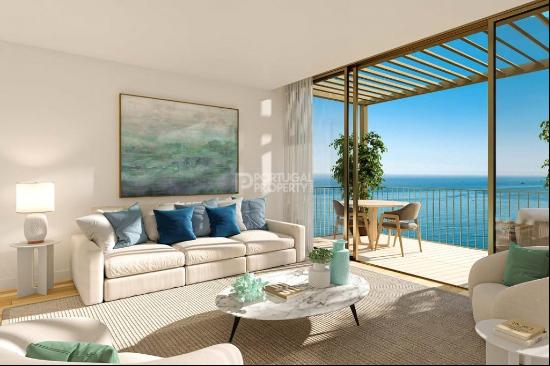













- For Sale
- EUR 1,850,000
- Build Size: 4,779 ft2
- Property Type: Single Family Home
- Bedroom: 4
- Bathroom: 3
Property layout:This quality 4-bedroom villa is set on 3 floors: basement, ground floor and 1st floor.The basement comprises a technical room, a laundry room, an ample garage, and a toilet.The ground floor comprises a hallway, a large open plan dining room/lounge, a fully equipped kitchen, 2 bedrooms, a bathroom and a guest toilet. There are also lovely outdoor seating areas.The upper floor comprises the master bedroom and another en-suite bedroom. Both enjoy a shared south-facing terrace and there is also a private east-facing terrace.Important features:Interior:
Air conditioning throughout (Mitsubishi Kiri gamine Style)
Mosquito nets
Water boiler
LED lights
Fibre internet
Walk in closets
Electric towel hangers
PVC windows with double glazing
White ceramic farmhouse sink
Handcrafted front entry door in ipê solid wood, reproducing an Algarvian traditional farmhouse door
Garage door with transparent acrylic panels (more breakage resistance, reduced glare and better insulation than glass) to bring natural light into the basement
Kitchen:
Kitchen and laundry appliances: Siemens (A++ energy class)
Kitchen sink and tap: Franke
Countertop and skirting: Brazilian Piracema granite
Cabinets: ebony inside, half gloss lacquered outside, vitrines with led lighting and glass shelves
Bathrooms:
Wall tiles: Carrara and Magma black porcelain
Floor tiles: porcelain stoneware with a micro cement effect
Rubicer and GSGi sanitaryware
Master bedroom: Steinberg taps and Dornbracht rain shower controlled digitally
Somfy-powered interior rolling shutters / black-outs Exterior:
Elevated plot offering great sea views
Low maintenance Mediterranean style garden
Outdoor kitchen
Mains water
Mains sewerage
Cappotto thermal insulation
Solar water heating system consisting of 3 flat solar thermal panels installed on the roof and a 500-l tank
Anti-intrusion alarm system with indoor and outdoor detectors equipped with cameras connected to a central IP/GSM system to monitor and control the alarm remotely through a smartphone app
Infinity salt water swimming pool with Ezarri mosaic pool tiles and insulated with polyurea coating
Outdoor shower in stainless steel, with foot wash nozzle and hand shower
Pine wood BBQ pergola
Glazed roof tiles
Traditional Portuguese encaustic/inlaid floor and wall tiles
Broil King gas grill Areas: Plot area: 1,267.00 m2 Built area: Gross Net Ground floor and 1º floor: 348.70 m2 266.08 m2 Basement: 212.60 m2 178.42 m2 Covered terraces: 66.69 m2 66.69 m2 Location: Conveniently located within an easy walk to the centre of the village of Boliqueime. Vilamoura and its 5 championship golf courses and marina are only 9 km away. The cities of Loulé and Almancil are 15 km away. Faro airport is 29 km away. A definite must-see property!
Air conditioning throughout (Mitsubishi Kiri gamine Style)
Mosquito nets
Water boiler
LED lights
Fibre internet
Walk in closets
Electric towel hangers
PVC windows with double glazing
White ceramic farmhouse sink
Handcrafted front entry door in ipê solid wood, reproducing an Algarvian traditional farmhouse door
Garage door with transparent acrylic panels (more breakage resistance, reduced glare and better insulation than glass) to bring natural light into the basement
Kitchen:
Kitchen and laundry appliances: Siemens (A++ energy class)
Kitchen sink and tap: Franke
Countertop and skirting: Brazilian Piracema granite
Cabinets: ebony inside, half gloss lacquered outside, vitrines with led lighting and glass shelves
Bathrooms:
Wall tiles: Carrara and Magma black porcelain
Floor tiles: porcelain stoneware with a micro cement effect
Rubicer and GSGi sanitaryware
Master bedroom: Steinberg taps and Dornbracht rain shower controlled digitally
Somfy-powered interior rolling shutters / black-outs Exterior:
Elevated plot offering great sea views
Low maintenance Mediterranean style garden
Outdoor kitchen
Mains water
Mains sewerage
Cappotto thermal insulation
Solar water heating system consisting of 3 flat solar thermal panels installed on the roof and a 500-l tank
Anti-intrusion alarm system with indoor and outdoor detectors equipped with cameras connected to a central IP/GSM system to monitor and control the alarm remotely through a smartphone app
Infinity salt water swimming pool with Ezarri mosaic pool tiles and insulated with polyurea coating
Outdoor shower in stainless steel, with foot wash nozzle and hand shower
Pine wood BBQ pergola
Glazed roof tiles
Traditional Portuguese encaustic/inlaid floor and wall tiles
Broil King gas grill Areas: Plot area: 1,267.00 m2 Built area: Gross Net Ground floor and 1º floor: 348.70 m2 266.08 m2 Basement: 212.60 m2 178.42 m2 Covered terraces: 66.69 m2 66.69 m2 Location: Conveniently located within an easy walk to the centre of the village of Boliqueime. Vilamoura and its 5 championship golf courses and marina are only 9 km away. The cities of Loulé and Almancil are 15 km away. Faro airport is 29 km away. A definite must-see property!


