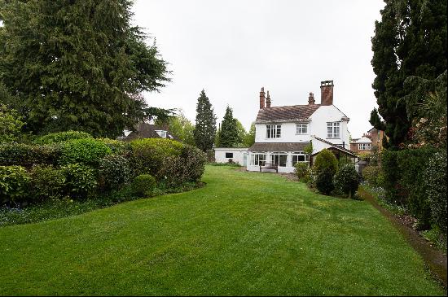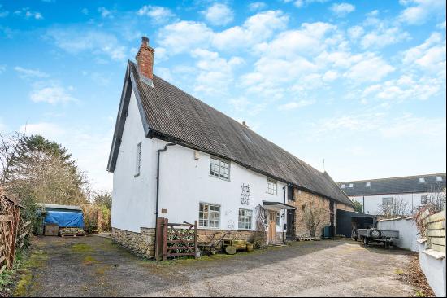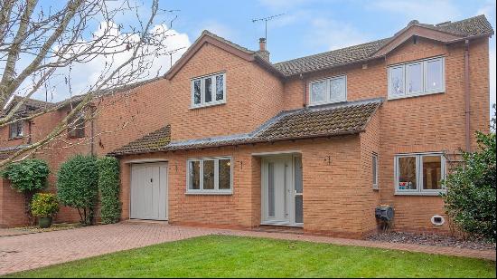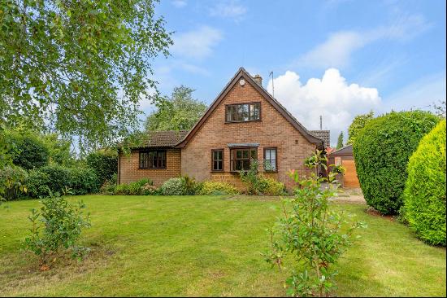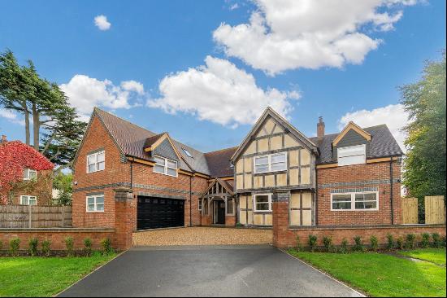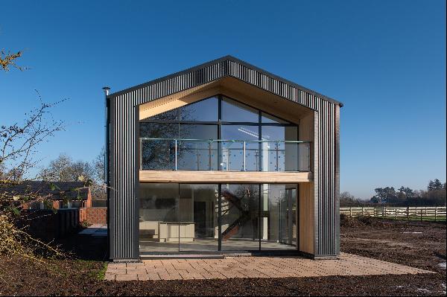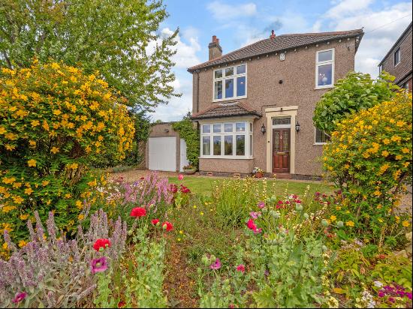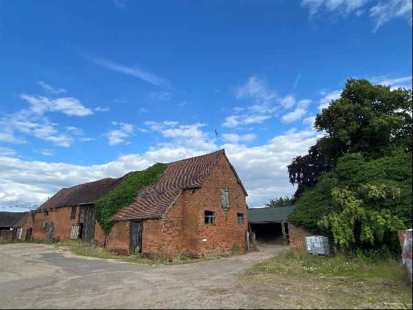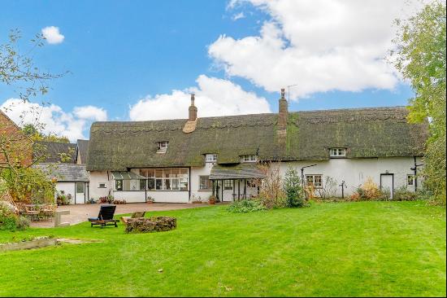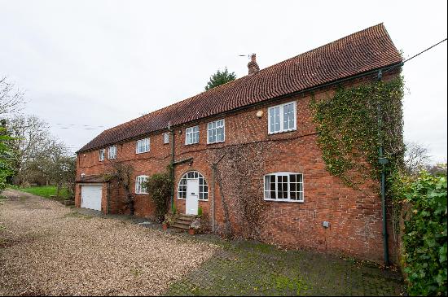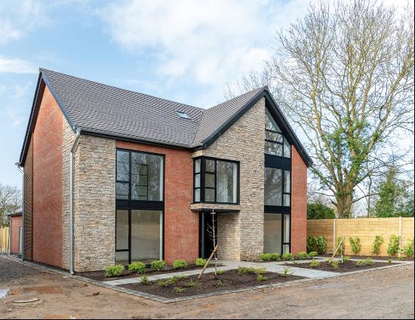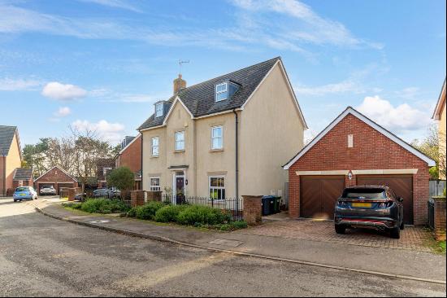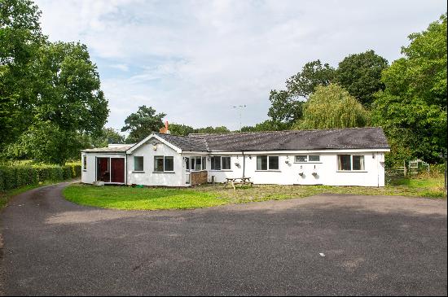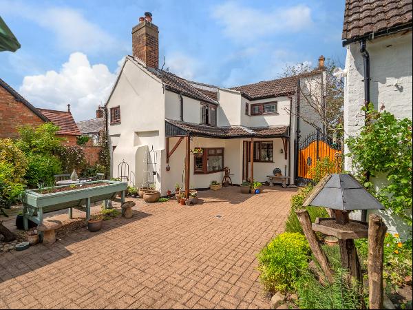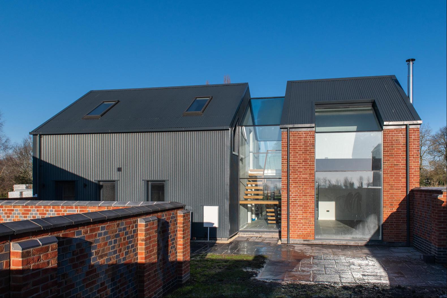
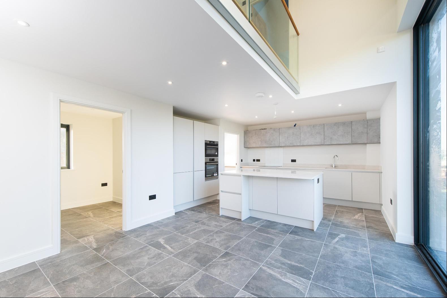
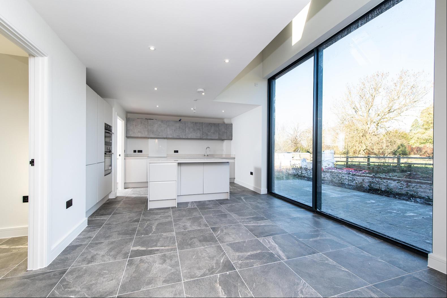
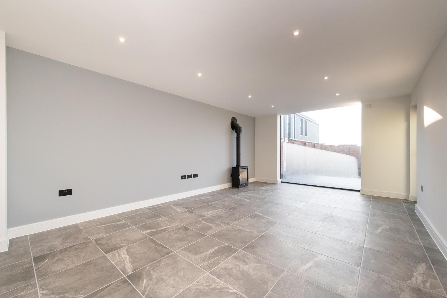
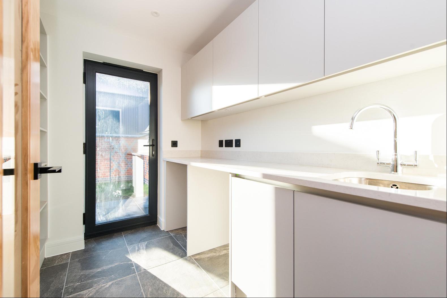
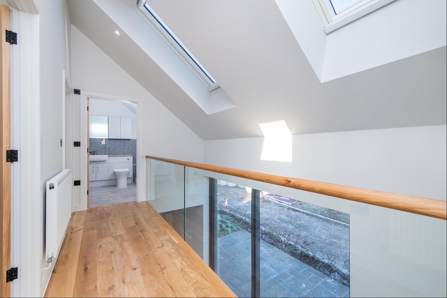
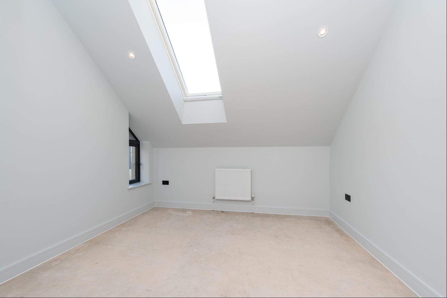
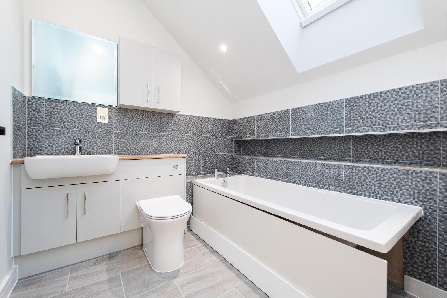
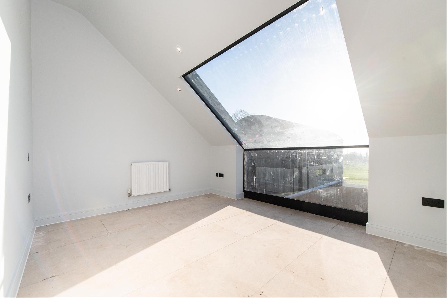
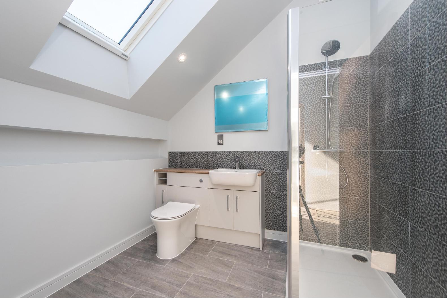
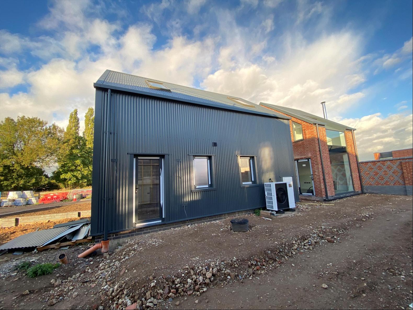
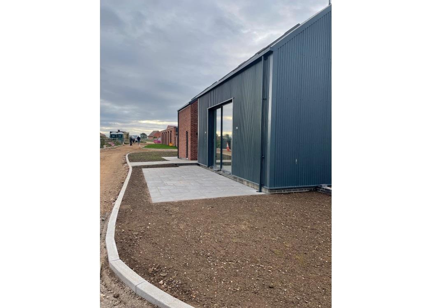
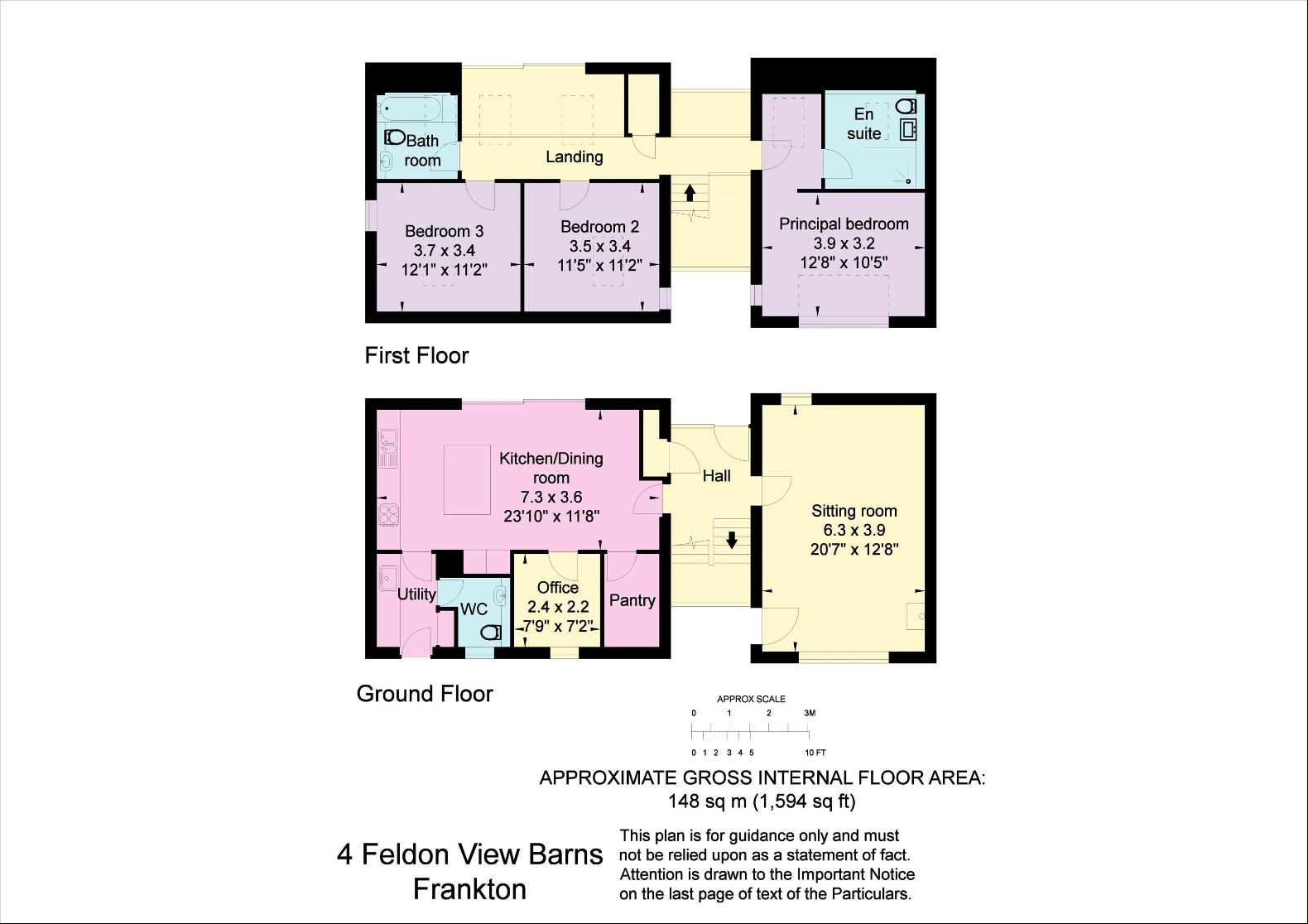
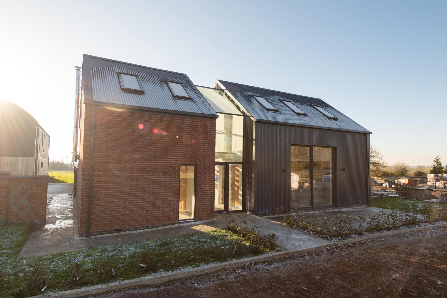
- For Sale
- Guide price 600,000 GBP
- Build Size: 1,594 ft2
- Land Size: 1,594 ft2
- Bedroom: 3
- Bathroom: 2
Contemporarily designed with a central glazed atrium and stairwell in a beautiful elevated location, close to a sought-after village.
Part of a farmyard development to create five individual bespoke homes with 10-year warranties.Created from farm barns with a double-height glazed hall, Barn 4 is a two-storey house with a contemporary design with accommodation extending to about 1,600 square feet. The property has large double-glazed dark grey aluminium windows and doors and sliding patio doors in conjunction with the extensive use of roof lights. The property will be economical and environmentally friendly to run with high insulation levels, mostly tiled ground floor flooring, and air source underfloor heating.There is brick and corrugated metal cladding to the exterior and metal roof cladding with high insulation levels. The roof will retain the character of the building, combined with the contemporary look of aluminium gutters and aluminium powder-coated windows and doors.The hall is fully glazed, with a coat cupboard and staircase rising. The living room is bright and spacious with windows to two sides, wood burning stove and a door to the patio. An open-plan fitted kitchen has integrated appliances and an island unit, sliding glazed doors to the outside and a large pantry. The utility room has a sink and plumbing, a downstairs cloakroom and a door to the patio. The home office/study is ideal for home working.The staircase in the glazed link rises to the gallery landing, off which are three generous bedrooms, a bathroom and an en suite shower room with high-quality sanitary ware and tiling.The property has four parking spaces, and the south-facing garden has a brick boundary wall for privacy. There are paved patios, paths and lawned areas to each side of the front door with views to the front over a grass paddock.All of the properties come with a landline, the infrastructure to connect broadband (owner to choose supplier) and an Electric Vehicle charging point.
Feldon View Barns are set down a long shared private drive, well back from the public road and surrounded by traditional farmland.Frankton is a charming small Warwickshire village with a parish church, pre-school nursery, village hall and The Friendly Inn public house. It is located approximately 6 miles from Rugby and 7 miles from Leamington Spa. Birmingham and London are easily accessible by road and rail links. There are rail services from Rugby offering a direct service to London Euston (approximately 48 minutes) and from Leamington Spa to London Marylebone. There is good access to the motorway network, with the M45 providing fast access to the rest of the country via the M1, M42, M5, M40 and M6. There is comprehensive shopping at Rugby and Leamington Spa, which also benefits from a wide range of cultural and recreational facilities. Leisure facilities in the area include golf at Whitefields, Thurlaston, Staverton and Hellidon Lakes, racing at Warwick and Stratford-upon-Avon and sailing and fishing at Draycote Reservoir, Theatres at Stratford-upon-Avon. Footpaths and bridle paths give access to the surrounding countrysideThere is an excellent range of state, grammar and private schools in the area, including Rugby School, Rugby grammar schools, Princethorpe College. Arnold Lodge School and Kingsley School for Girls in Leamington Spa. Bilton Grange, Dunchurch and Warwick School in Warwick. Others a little further away include Tudor Hall and Bloxham. Rugby 6 miles (Intercity trains to London Euston from 48 mins), Leamington Spa 7 miles, M40 (J12) 13 miles, M45 3 miles, Coventry 9 miles, Banbury 22 miles (trains to London Marylebone from 58 mins), Birmingham 22 miles, London 88 miles, (Distances & time approximate).
Part of a farmyard development to create five individual bespoke homes with 10-year warranties.Created from farm barns with a double-height glazed hall, Barn 4 is a two-storey house with a contemporary design with accommodation extending to about 1,600 square feet. The property has large double-glazed dark grey aluminium windows and doors and sliding patio doors in conjunction with the extensive use of roof lights. The property will be economical and environmentally friendly to run with high insulation levels, mostly tiled ground floor flooring, and air source underfloor heating.There is brick and corrugated metal cladding to the exterior and metal roof cladding with high insulation levels. The roof will retain the character of the building, combined with the contemporary look of aluminium gutters and aluminium powder-coated windows and doors.The hall is fully glazed, with a coat cupboard and staircase rising. The living room is bright and spacious with windows to two sides, wood burning stove and a door to the patio. An open-plan fitted kitchen has integrated appliances and an island unit, sliding glazed doors to the outside and a large pantry. The utility room has a sink and plumbing, a downstairs cloakroom and a door to the patio. The home office/study is ideal for home working.The staircase in the glazed link rises to the gallery landing, off which are three generous bedrooms, a bathroom and an en suite shower room with high-quality sanitary ware and tiling.The property has four parking spaces, and the south-facing garden has a brick boundary wall for privacy. There are paved patios, paths and lawned areas to each side of the front door with views to the front over a grass paddock.All of the properties come with a landline, the infrastructure to connect broadband (owner to choose supplier) and an Electric Vehicle charging point.
Feldon View Barns are set down a long shared private drive, well back from the public road and surrounded by traditional farmland.Frankton is a charming small Warwickshire village with a parish church, pre-school nursery, village hall and The Friendly Inn public house. It is located approximately 6 miles from Rugby and 7 miles from Leamington Spa. Birmingham and London are easily accessible by road and rail links. There are rail services from Rugby offering a direct service to London Euston (approximately 48 minutes) and from Leamington Spa to London Marylebone. There is good access to the motorway network, with the M45 providing fast access to the rest of the country via the M1, M42, M5, M40 and M6. There is comprehensive shopping at Rugby and Leamington Spa, which also benefits from a wide range of cultural and recreational facilities. Leisure facilities in the area include golf at Whitefields, Thurlaston, Staverton and Hellidon Lakes, racing at Warwick and Stratford-upon-Avon and sailing and fishing at Draycote Reservoir, Theatres at Stratford-upon-Avon. Footpaths and bridle paths give access to the surrounding countrysideThere is an excellent range of state, grammar and private schools in the area, including Rugby School, Rugby grammar schools, Princethorpe College. Arnold Lodge School and Kingsley School for Girls in Leamington Spa. Bilton Grange, Dunchurch and Warwick School in Warwick. Others a little further away include Tudor Hall and Bloxham. Rugby 6 miles (Intercity trains to London Euston from 48 mins), Leamington Spa 7 miles, M40 (J12) 13 miles, M45 3 miles, Coventry 9 miles, Banbury 22 miles (trains to London Marylebone from 58 mins), Birmingham 22 miles, London 88 miles, (Distances & time approximate).


