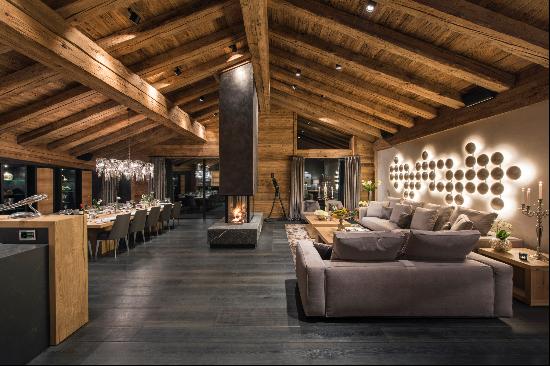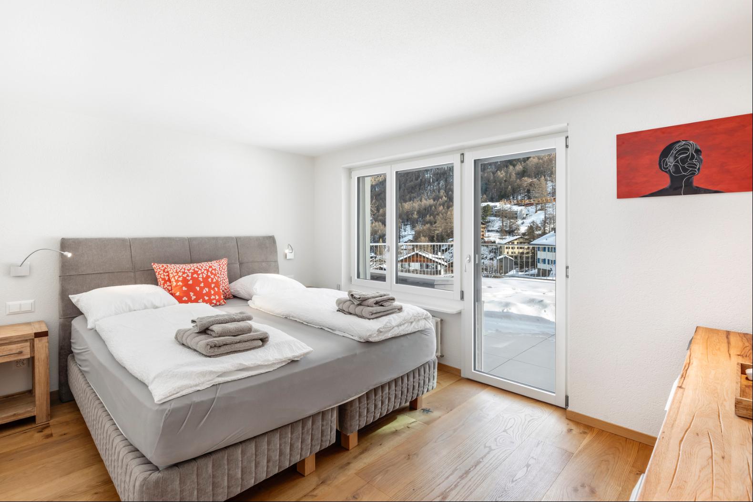
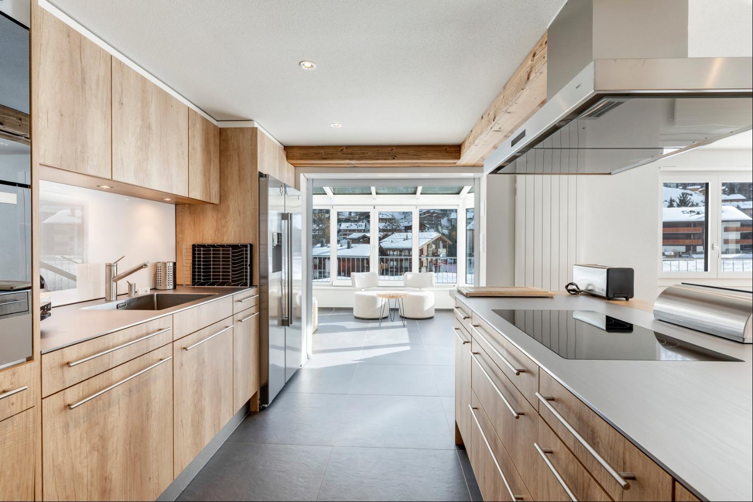
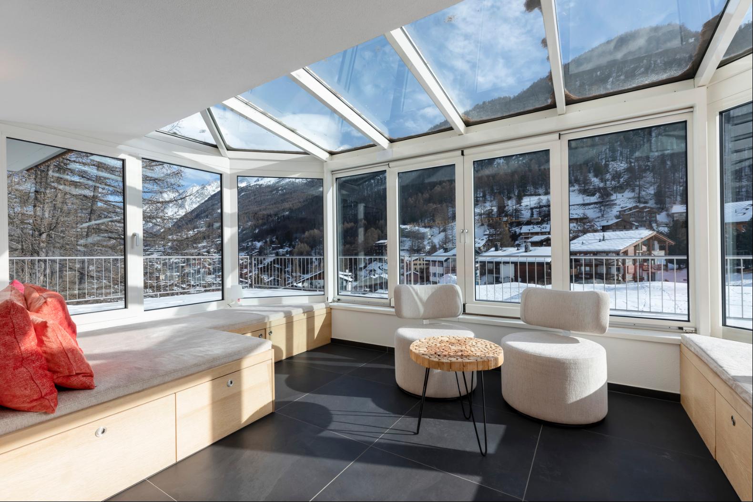
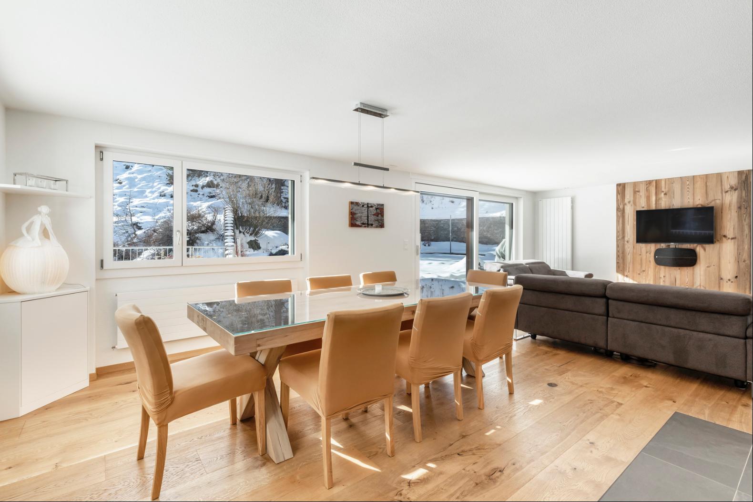
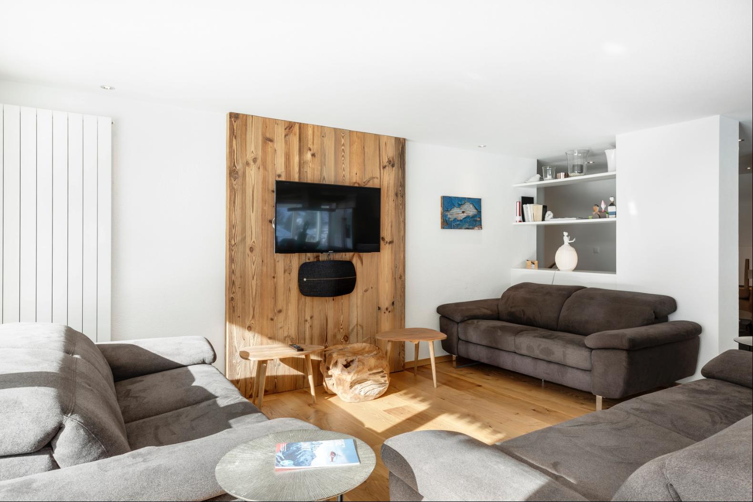
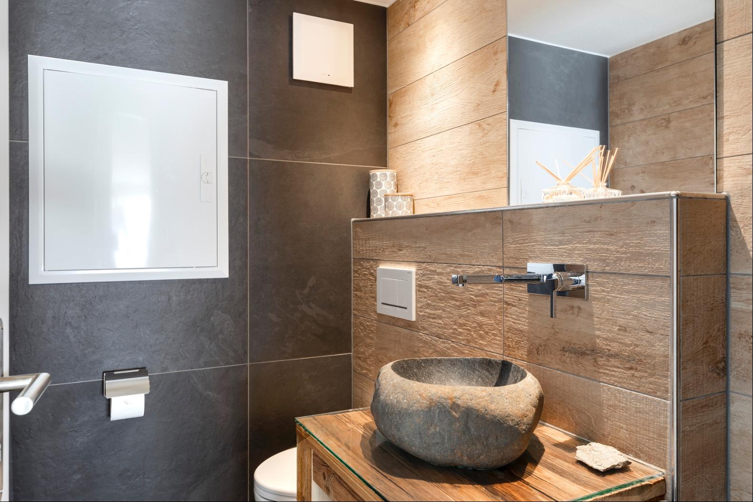

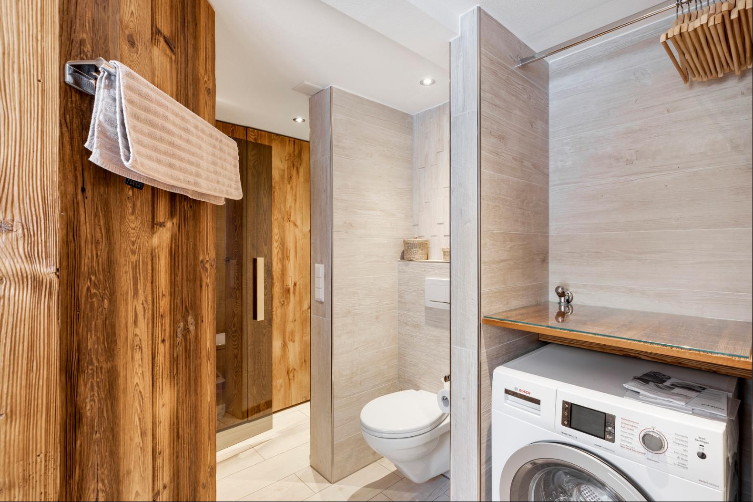
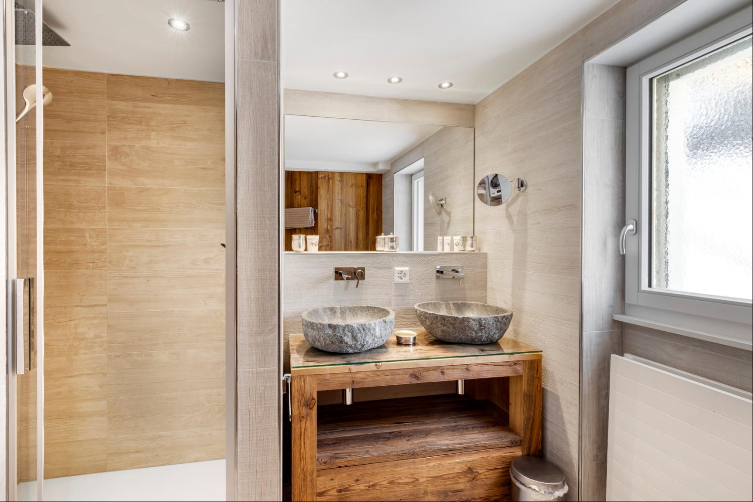
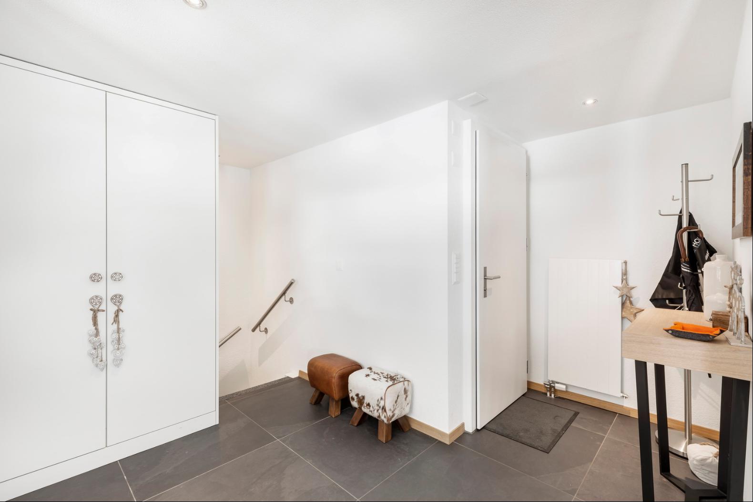
- For Sale
- Price Upon Request
- Build Size: 1,829 ft2
- Land Size: 7,932 ft2
- Property Type: Apartment
- Bedroom: 4
- Bathroom: 3
It is a two-storey, unoverlooked and very bright apartment that underwent a complete and very successful renovation with an excellent choice of materials in 2017. One of the great advantages is the huge terrace that goes around the property. There is an entrance on both levels, each served by the common elevator. The lower floor, with its high ceilings and winter wardrobe, has three bedrooms: a large ensuite double bedroom, a second double bedroom and finally a bedroom with bunk beds both sharing a separate shower room. A spiral staircase leads up to the main entrance area which lends itself well to welcoming guests. Once there, you are faced with the centerpiece of the apartment which consists of a comfortable living room, a dining table for 10 people in the corner of the house and the beautiful open kitchen with island through which you access the winter garden. Latter serves as an extension of the living room and has been equipped with bespoke furniture allowing you to enjoy the view on the village and the mountains while being protected from the low temperatures during the colder months. Behind the kitchen is the master bedroom with an exit to the terrace and an adjoining shower room with a sauna and washing machine. Access to the building, located on the edge of Winkelmatten, is via Schluhmattstrasse, only 200 meters from the Matterhorn Paradise gondola, and passes through one of the oldest and longest tunnels in Zermatt. A shared laundry room and a private cellar complete the offer.


