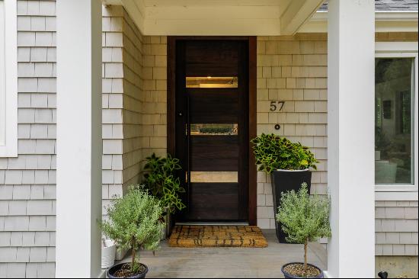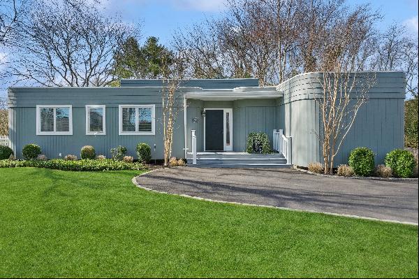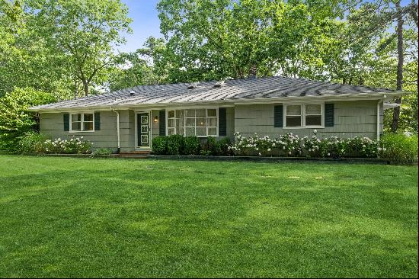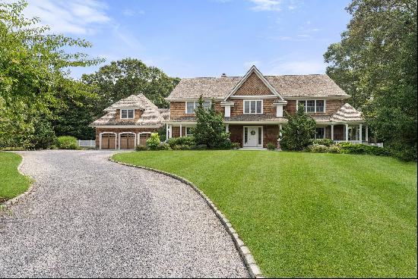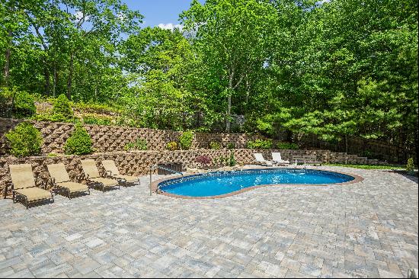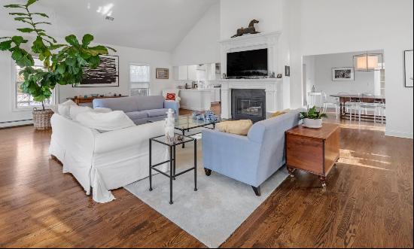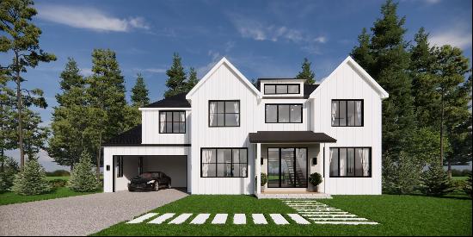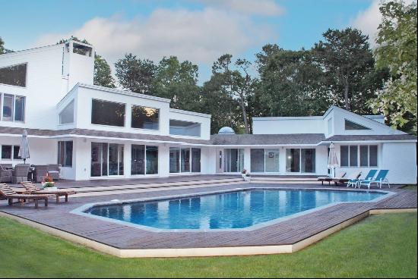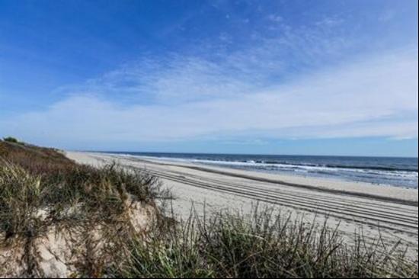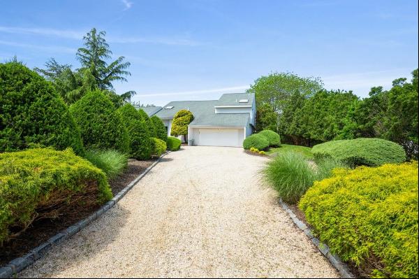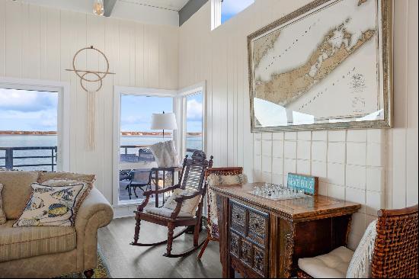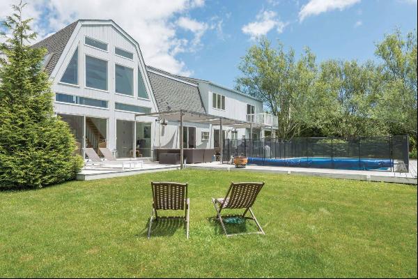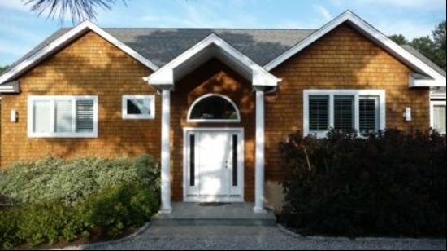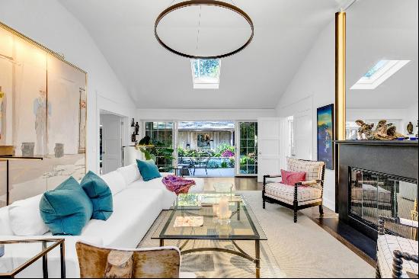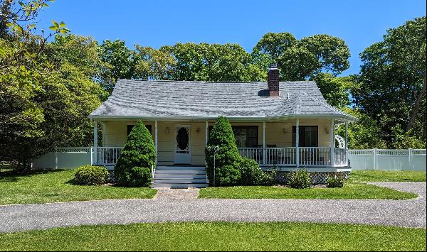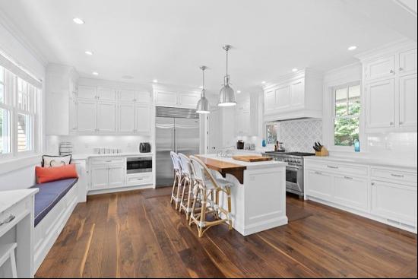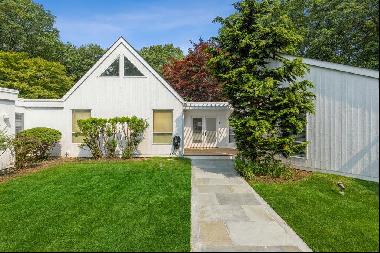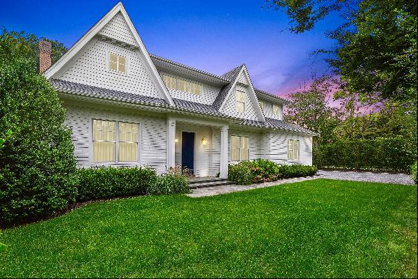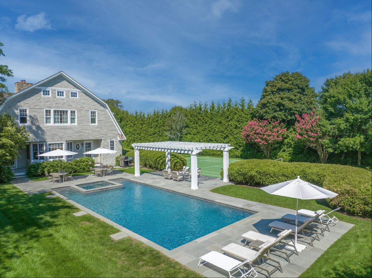
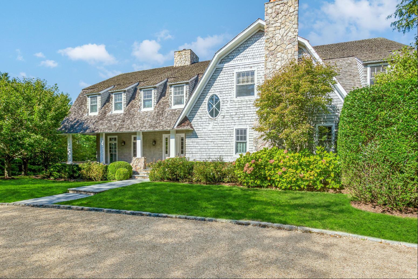
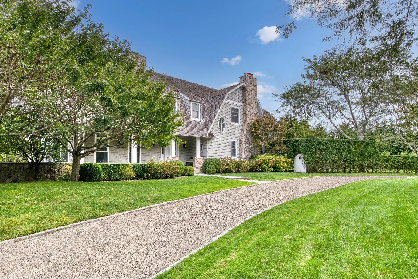
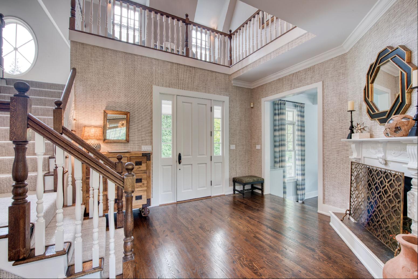
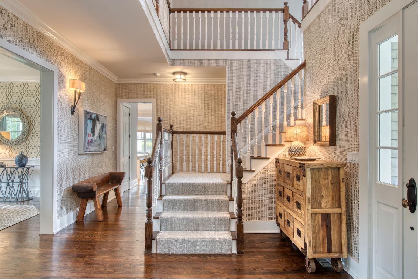
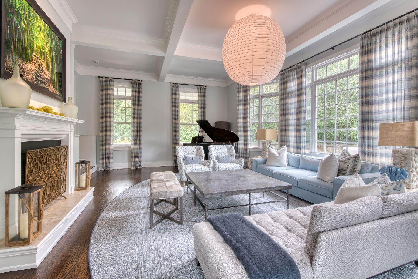
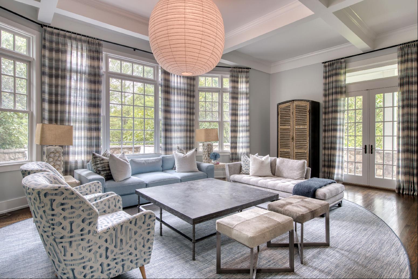
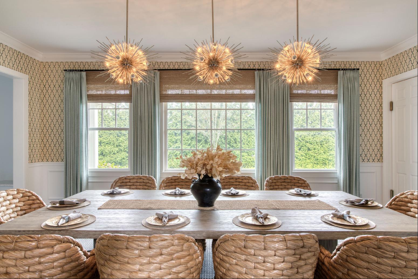
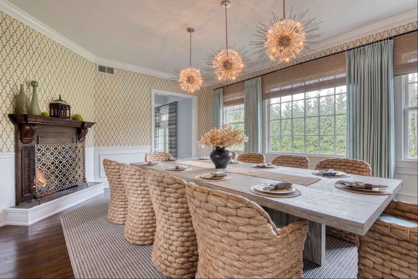
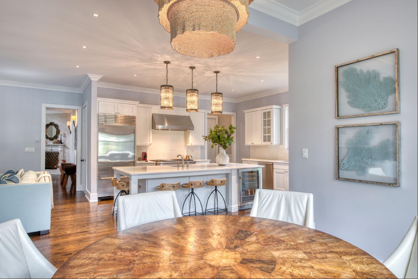
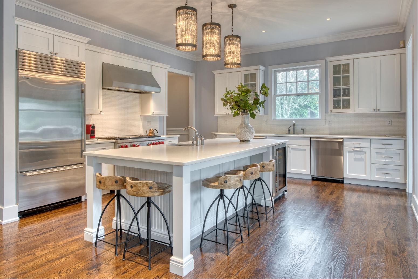
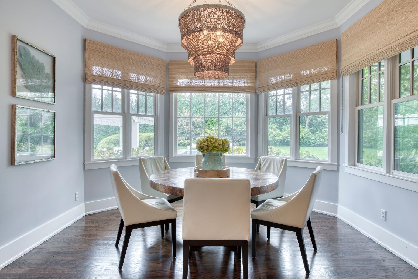
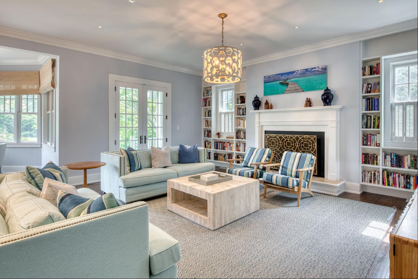
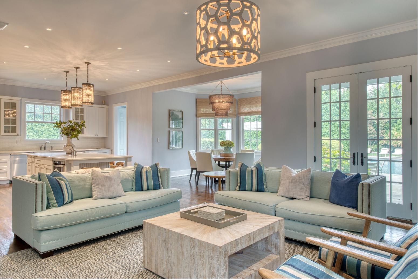
- For Sale
- Asking Price 7,950,000 USD
- Build Size: 6,600 ft2
- Land Size: 6,600 ft2
- Bedroom: 6
- Bathroom: 6
Located in Southampton Village and sited on just over an acre on a private cul-de-sac rests this architectural home designed by noted architect Arthur Fraser, originally built as his personal residence. The home has been recently renovated by the current owners and offers all of the modern conveniences that one could desire while staying true to the traditional Hamptons style of architecture. Upon entering, one immediately feels a sense of warmth and welcoming which can be largely credited to a functional floor plan and curated interior by Willey Design. The home offers 6,600 +/- sq. ft of living space over three levels with 6 bedrooms, 6 full and 2 half baths. The first floor is comprised of multiple open living spaces including a large living room with a soaring ceiling and wood burning fireplace. The main entertaining area is the open gourmet kitchen featuring top-of-the-line appliances, a Wolf six-burner range, Sub-zero refrigerator and beverage center along with dual Miele dishwashers and dual sinks. There is a large center island with bar seating that flows into the family room with fireplace and breakfast nook. The kitchen area is designed to seamlessly flow into the dining room with fireplace through a swing door or outside to the bluestone patio, ideal for al fresco dining and year-round entertaining. The second floor is comprised of all six bedrooms including the primary suite with two walk-in closets, a generously sized primary bath with dual sink vanity, large shower, and free-standing soaking tub, plus a private office. The finished lower level offers a large open recreation room, media room, wine room, a full bath and access to the attached two-car garage. The impeccably manicured grounds have numerous specimen trees and plantings, landscaped by Marders landscape architect, that offer complete privacy. The grounds also include a heated gunite pool with built-in spa, pergola covered bluestone patio and a tennis court. All this moments to world-class ocean beaches, shops and dining.


