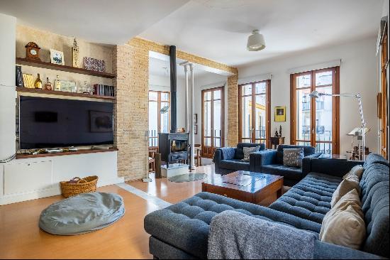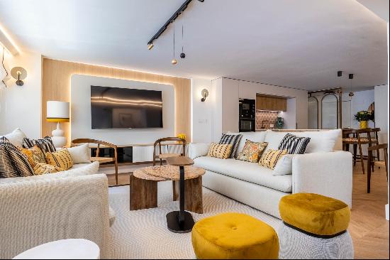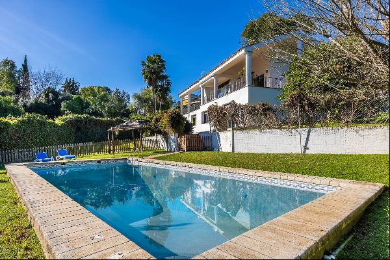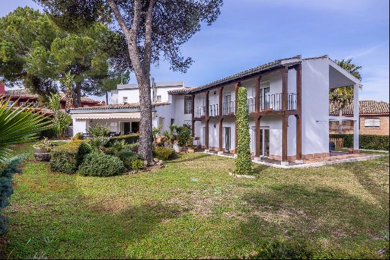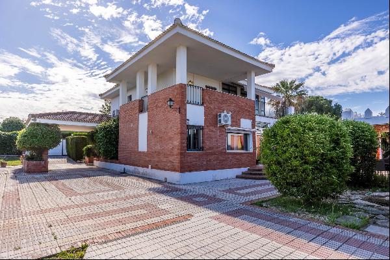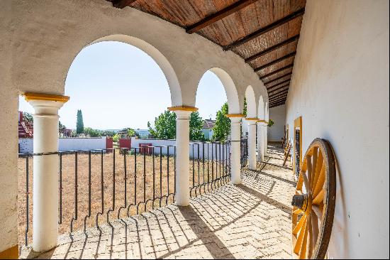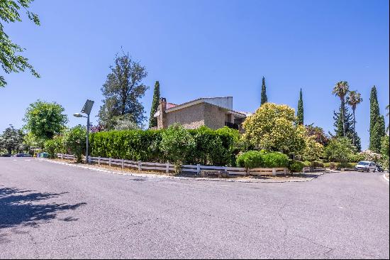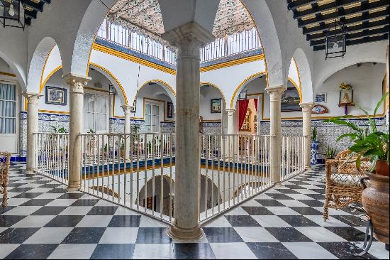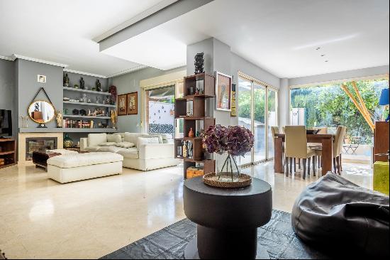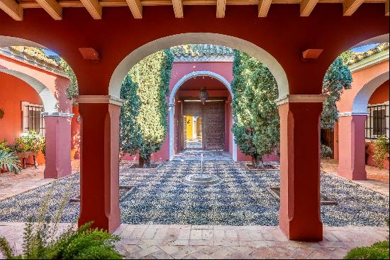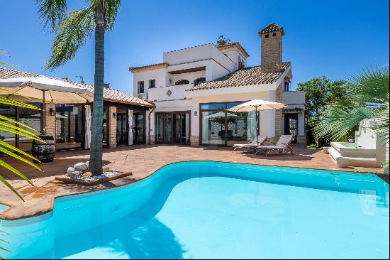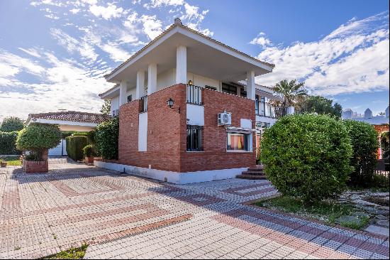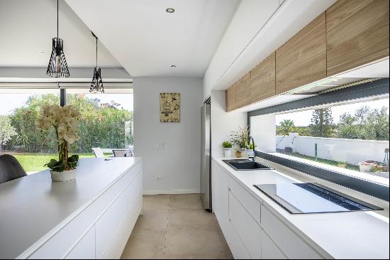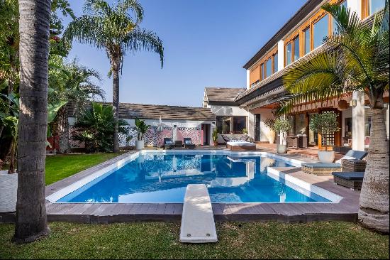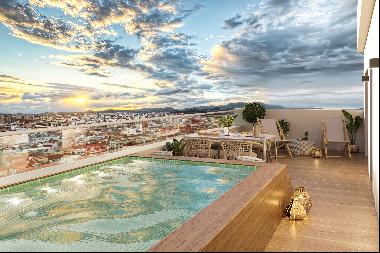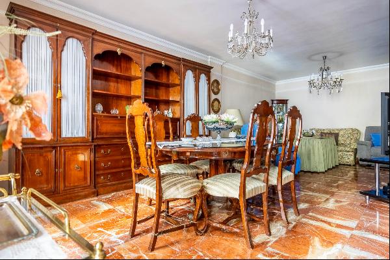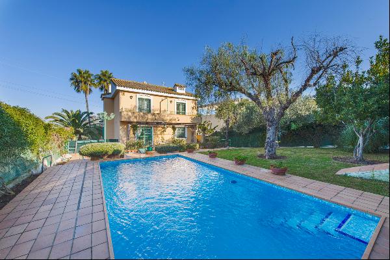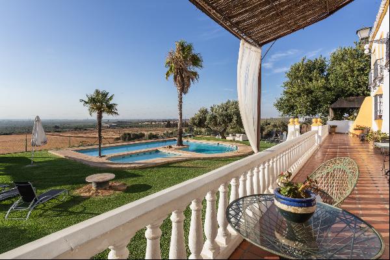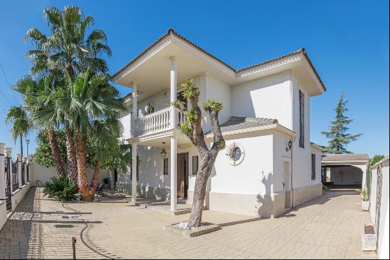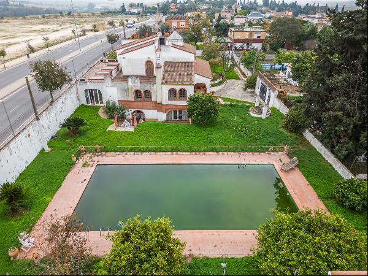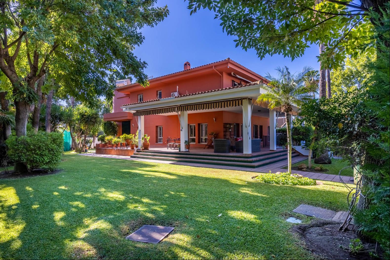
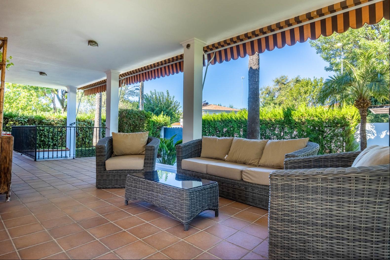
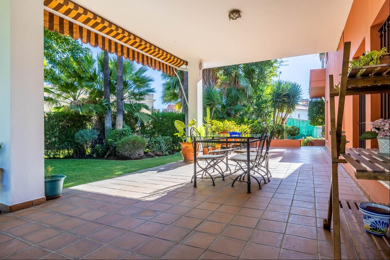
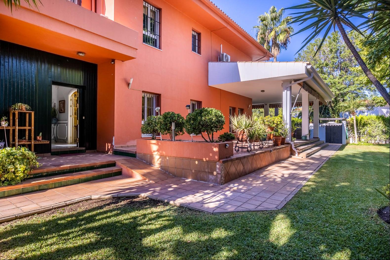
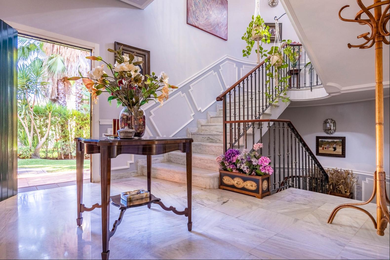
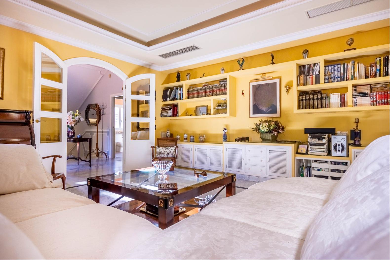
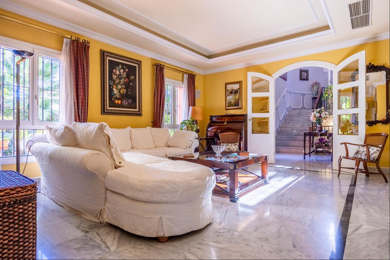
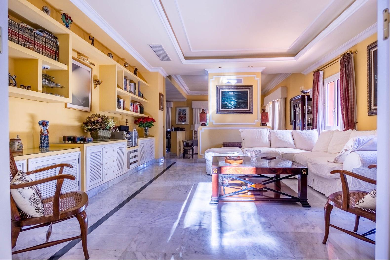
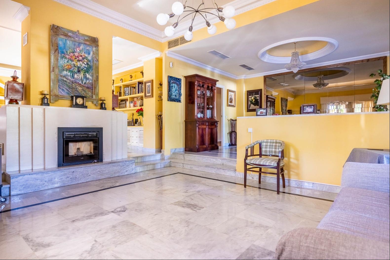
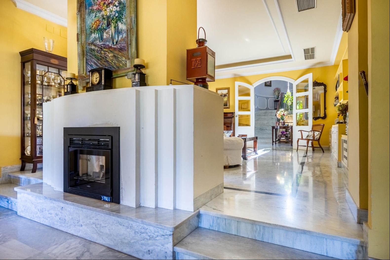
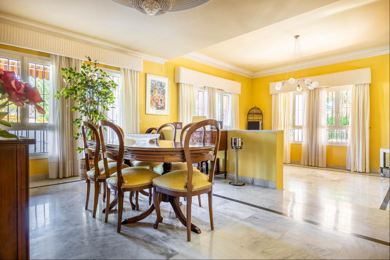
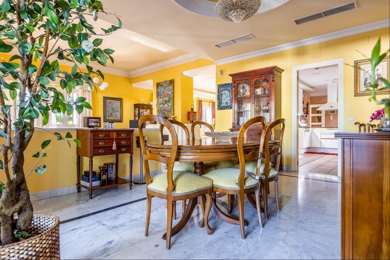
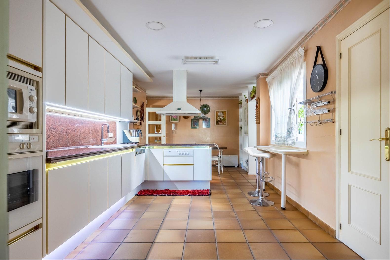
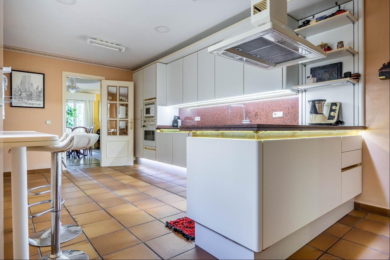
- For Sale
- EUR 1,350,000
- Build Size: 6,973 ft2
- Land Size: 9,902 ft2
- Property Type: Single Family Home
- Property Style: Spanish/Mediterranean
- Bedroom: 6
- Bathroom: 4
In the residential area of Santa Clara is located this 3-story house with a constructed area of 648 m² on a plot of 920 m².
On the ground floor, on the right side, you will find a large living room at different heights, with 2 rest areas and another dining area connected to the kitchen. It has a laundry area, outdoor patio, service room and bathroom. There is also a guest bedroom with a private bathroom which could also be used as a professional office or a playroom for the children.
The first floor consists of the master bedroom en suite with a large dressing room and terrace, three bedrooms with fitted wardrobes, and a bathroom.
On the lower level, there is a parking area for at least four vehicles, an independent recreational area for family and personal events with a bar, dining area and toilet.
The exterior of the house is divided into different areas, mainly for rest and leisure. The car park is accessible by the automatic gate from the outside, with easy access and manoeuvrability.
Other features: Marble flooring. Built-in wardrobes. Hot/cold air conditioning. Fireplace. Garden with lawn. Diversity of trees and vegetation. Security alarm in the house.
Area: Santa Clara is a residential neighbourhood in the centre of Seville, just 10 minutes from the historic centre. The residential area has a social club with a restaurant, a hall for celebrations, a swimming pool and sports courts, a wide range of educational facilities, including international schools in the area, as well as excellent communication routes with the main accesses to the city and the rest of the localities.
On the ground floor, on the right side, you will find a large living room at different heights, with 2 rest areas and another dining area connected to the kitchen. It has a laundry area, outdoor patio, service room and bathroom. There is also a guest bedroom with a private bathroom which could also be used as a professional office or a playroom for the children.
The first floor consists of the master bedroom en suite with a large dressing room and terrace, three bedrooms with fitted wardrobes, and a bathroom.
On the lower level, there is a parking area for at least four vehicles, an independent recreational area for family and personal events with a bar, dining area and toilet.
The exterior of the house is divided into different areas, mainly for rest and leisure. The car park is accessible by the automatic gate from the outside, with easy access and manoeuvrability.
Other features: Marble flooring. Built-in wardrobes. Hot/cold air conditioning. Fireplace. Garden with lawn. Diversity of trees and vegetation. Security alarm in the house.
Area: Santa Clara is a residential neighbourhood in the centre of Seville, just 10 minutes from the historic centre. The residential area has a social club with a restaurant, a hall for celebrations, a swimming pool and sports courts, a wide range of educational facilities, including international schools in the area, as well as excellent communication routes with the main accesses to the city and the rest of the localities.


