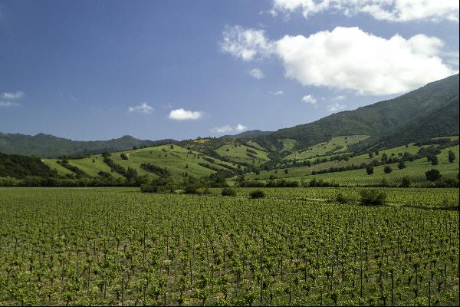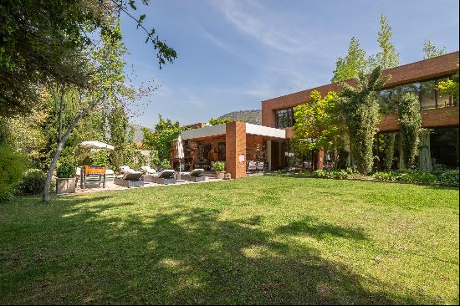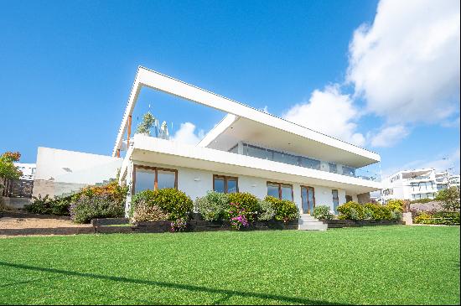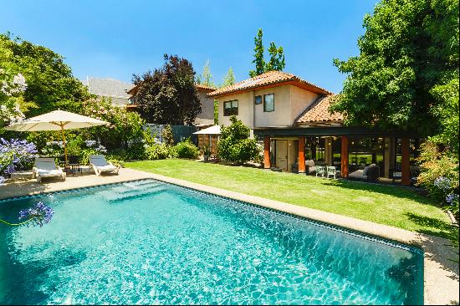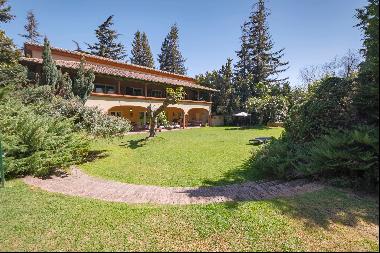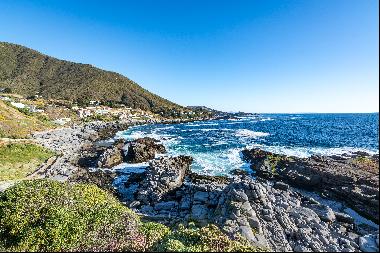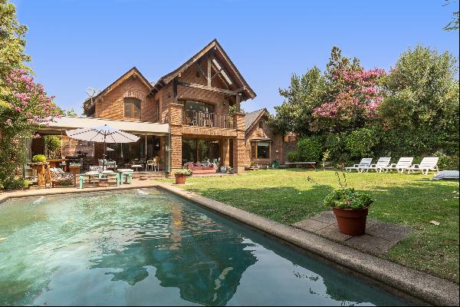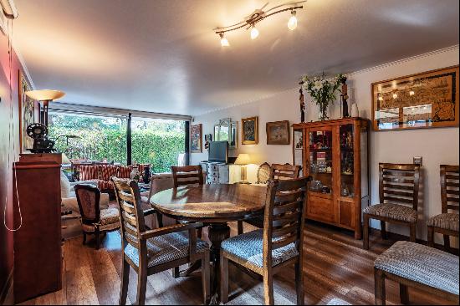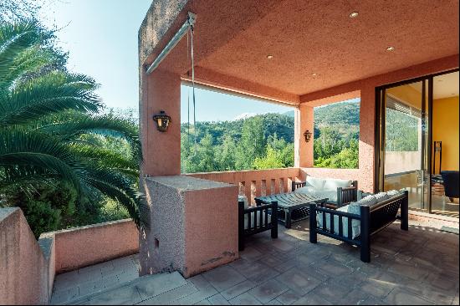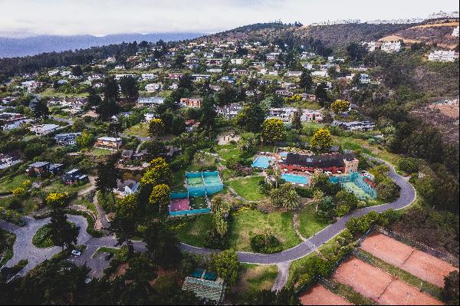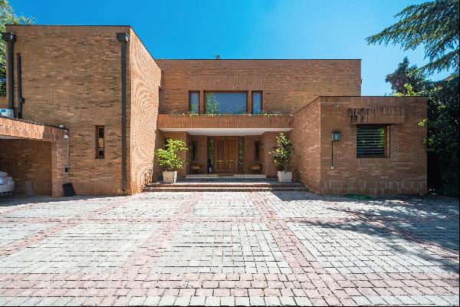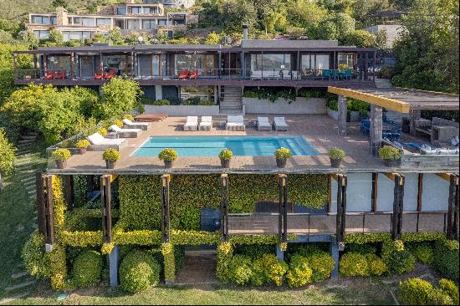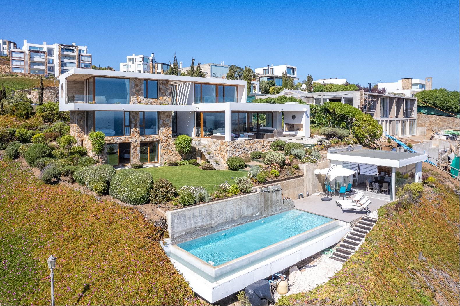
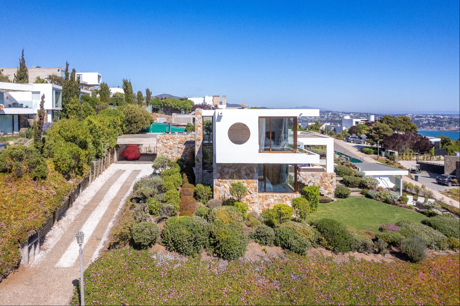
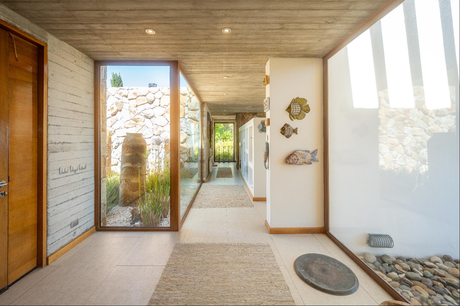
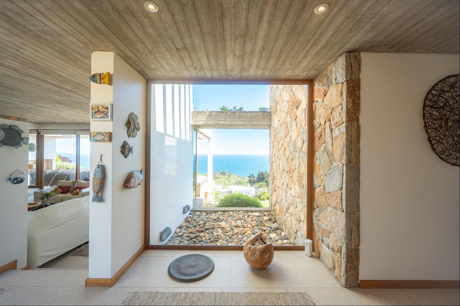
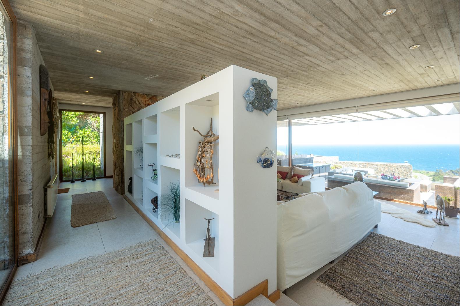
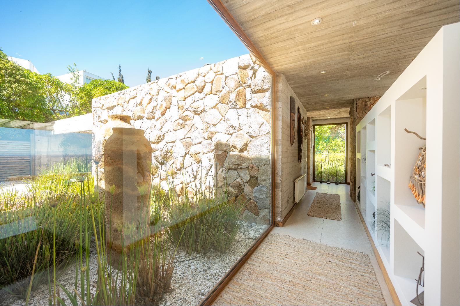
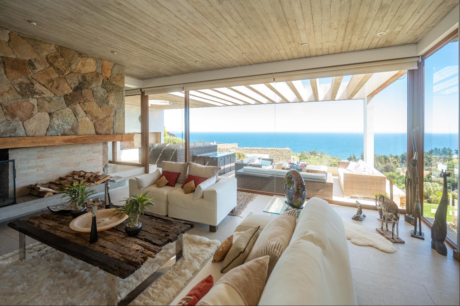
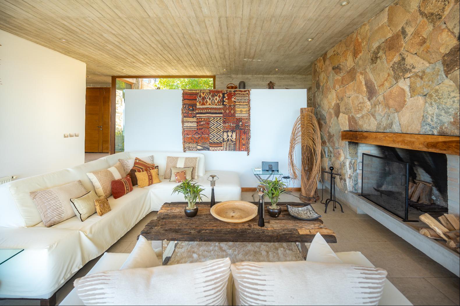
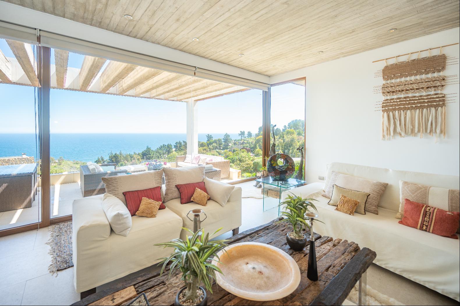
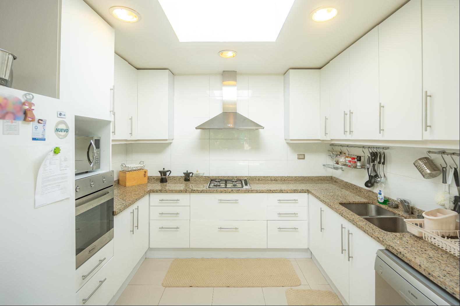
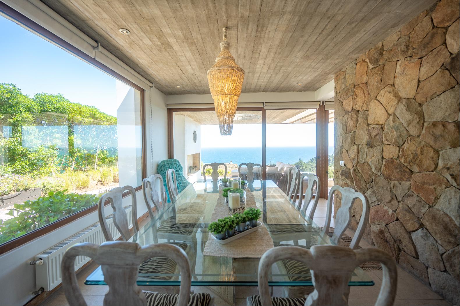
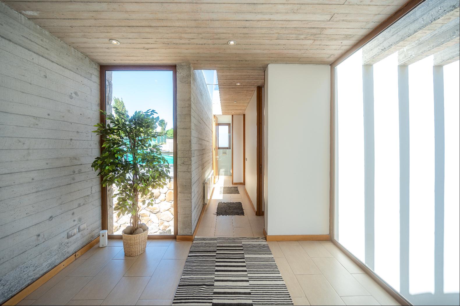
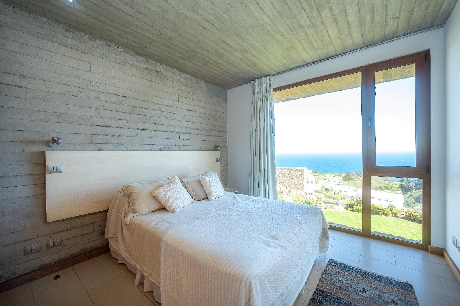
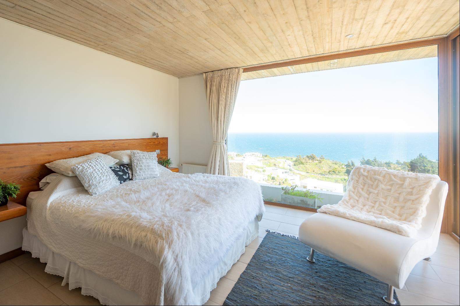
- For Sale
- USD 1,750,200
- Build Size: 3,659 ft2
- Land Size: 11,947 ft2
- Property Type: Single Family Home
- Property Style: Contemporary
- Bedroom: 5
- Bathroom: 4
Large Mediterranean-style three-story house on a high plot of the Costa Cachagua Condominium, which gives it a clear and spectacular view of the entire coast.
The house is of solid construction, mostly concrete with exposed formwork, sections with exposed stones, and large windows to allow light and enjoy the sea views.
The layout of the house is as follows:
-Main level:
A bright entrance hall with a sea view. The central corridor divides the different sectors of this level. In the center and exposed to the sea view, a cozy and spacious living room with a fireplace and access to a large semi-covered outdoor terrace. Towards the other end, the dining room is separated from the kitchen which has a daily dining room and access to a patio and staff quarters. In the other sector of the house, two bedrooms with sea views and a shared bathroom.
-Upper level:
Towards one sector, two bedrooms with ocean views and access to a shared terrace and a common bathroom, to the other sector, a large master suite with spectacular views, a walk-in closet, and a terrace with Jacuzzi.
-Lower level: Large room with bathroom and access to the outside garden, which today is used as a family room.
-Exterior:
Formed garden on two levels, the lower sector includes a heated pool and a comfortable covered barbecue area that is integrated into the terrace.
The house is of solid construction, mostly concrete with exposed formwork, sections with exposed stones, and large windows to allow light and enjoy the sea views.
The layout of the house is as follows:
-Main level:
A bright entrance hall with a sea view. The central corridor divides the different sectors of this level. In the center and exposed to the sea view, a cozy and spacious living room with a fireplace and access to a large semi-covered outdoor terrace. Towards the other end, the dining room is separated from the kitchen which has a daily dining room and access to a patio and staff quarters. In the other sector of the house, two bedrooms with sea views and a shared bathroom.
-Upper level:
Towards one sector, two bedrooms with ocean views and access to a shared terrace and a common bathroom, to the other sector, a large master suite with spectacular views, a walk-in closet, and a terrace with Jacuzzi.
-Lower level: Large room with bathroom and access to the outside garden, which today is used as a family room.
-Exterior:
Formed garden on two levels, the lower sector includes a heated pool and a comfortable covered barbecue area that is integrated into the terrace.


