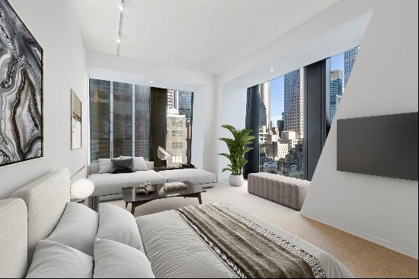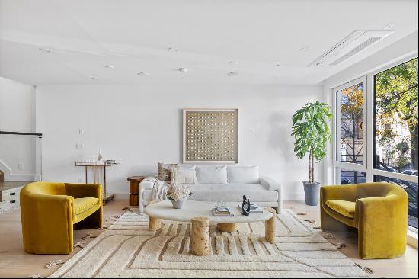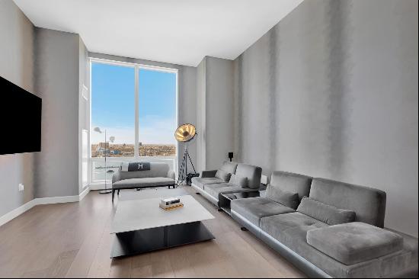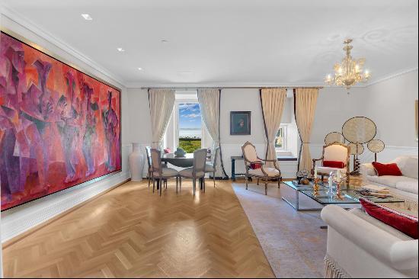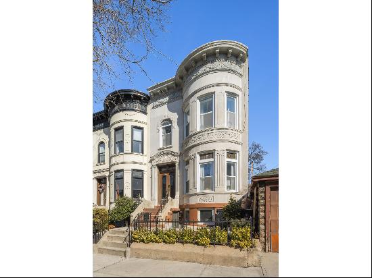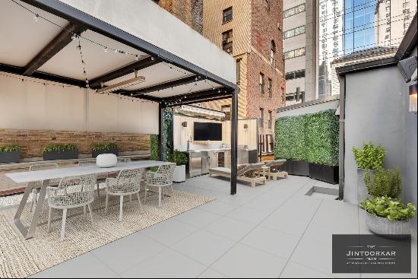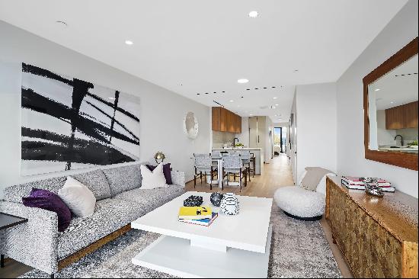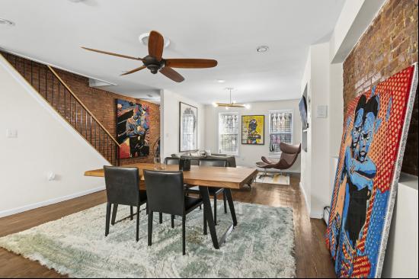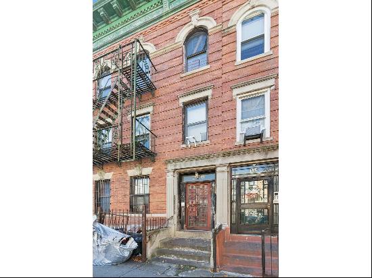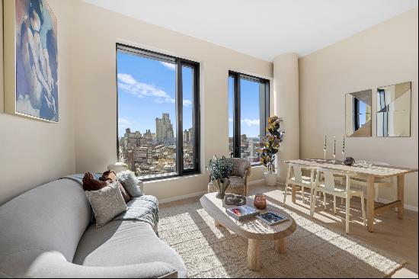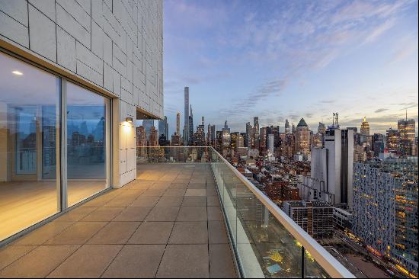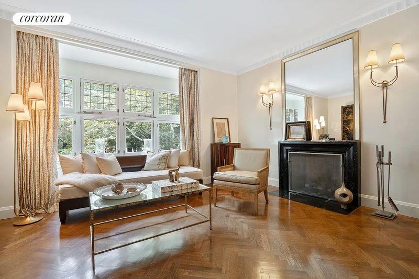
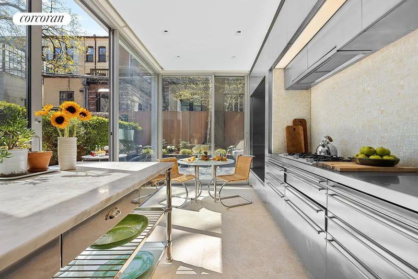
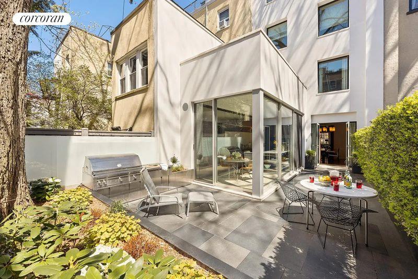
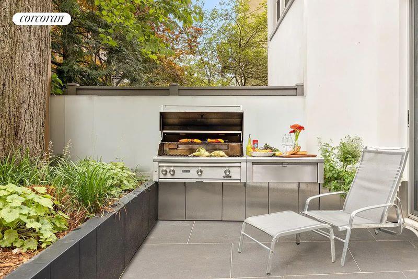
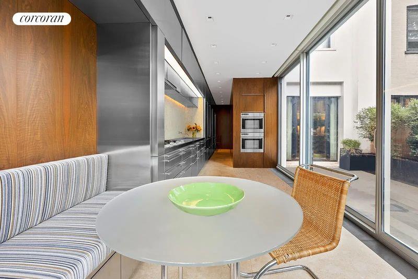
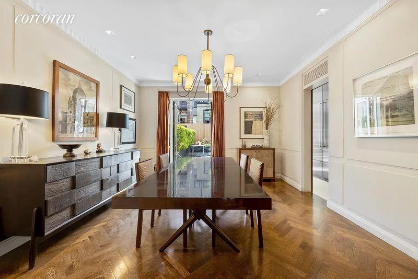
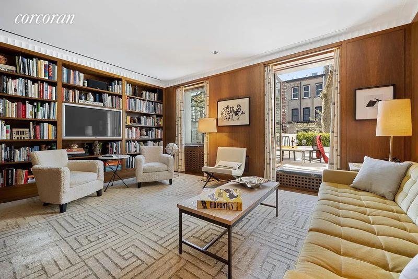
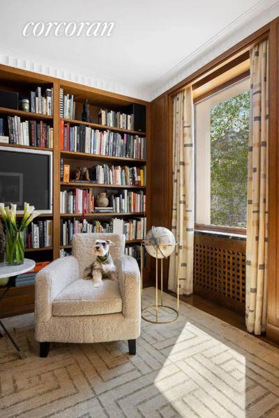
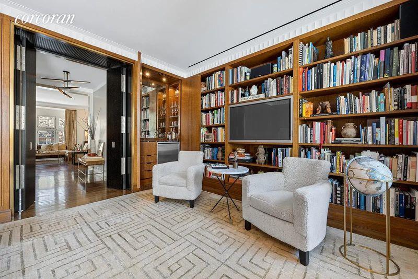
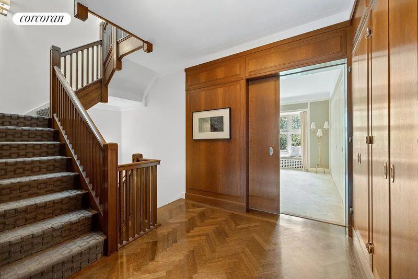
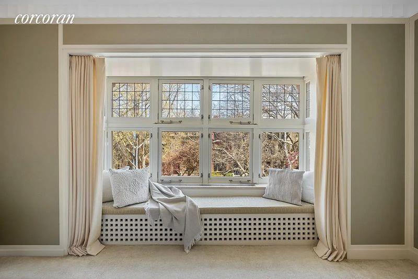
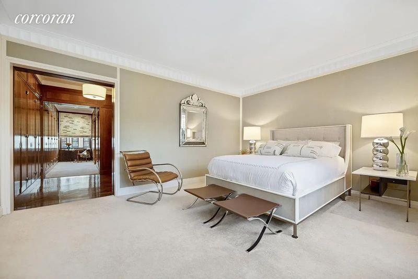
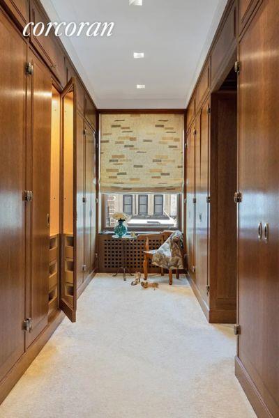
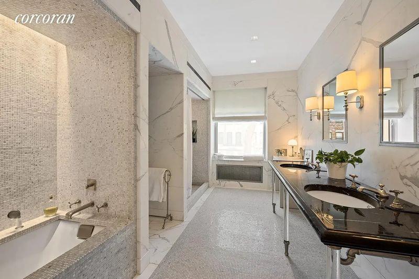
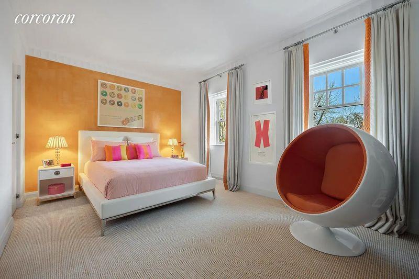
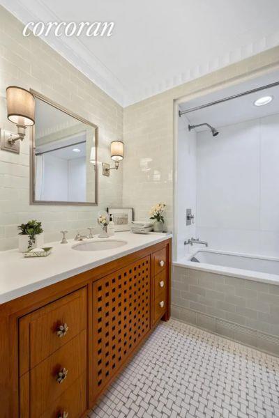
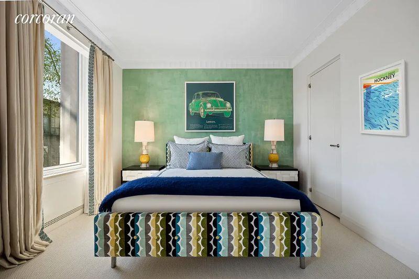
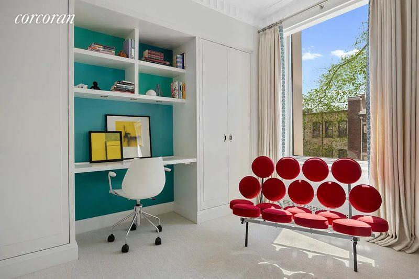
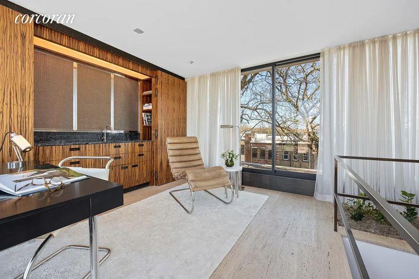
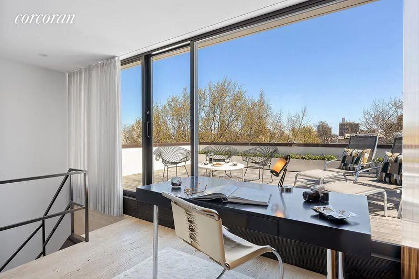
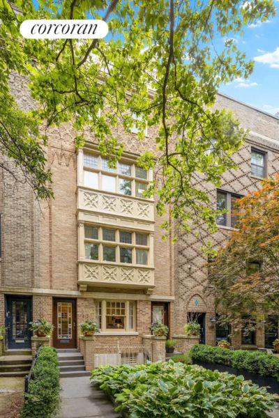
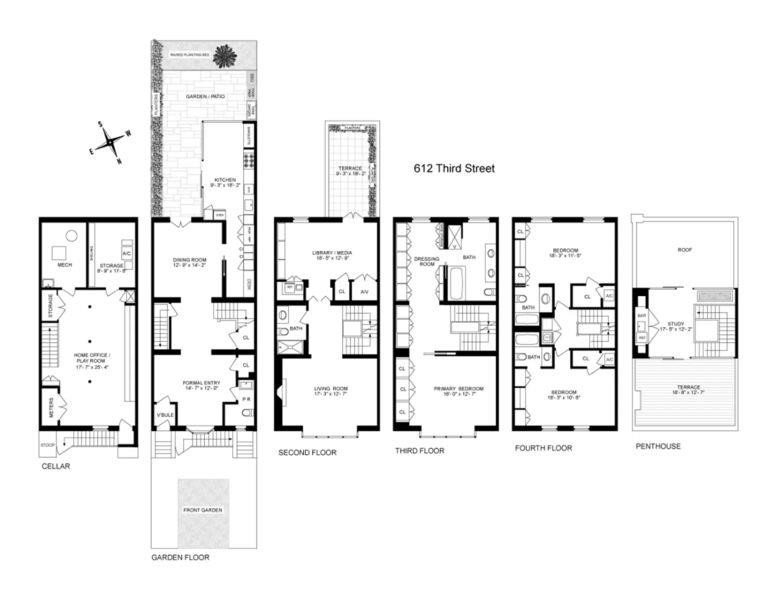
- For Sale
- US Dollar 7,995,000
- Build Size: 4,000 ft2
- Property Type: Townhouse
- Bedroom: 4
- Bathroom: 4
- Half Bathroom: 1
Price in USD$7,995,000
New York City's premier, award-winning design/build firm, AE Greyson, presents this reconfigured, redesigned and reimagined bespoke single-family home. While it stays true to its architectural roots, the unique detailing, fine finishes, impeccably sourced materials, and top-tier hardware, fixtures and fittings have made it a model of refinement and sophistication, meticulously crafted and customized to exacting standards. It begins with a gracious vestibule with a coat closet, under-stair storage and powder room. Scalloped plaster crown moldings accent English brown oak (used in the Palace of Westminster). The well-proportioned dining room has raised plaster paneling, reminiscent of 20th-century French designer Jean-Michel Frank, and leads to a sunny wraparound patio through French doors. The kitchen is a marvelous marriage of opposites: one side sheathed in French walnut, the other in stainless steel, highly functional with plentiful floor-to-ceiling storage, premium appliances and bathed in sunlight. A banquette allows for informal dining and garden gazing. Two glass walls face south and east, and sliders lead you back to the wraparound patio, tiled in black Absolute granite. For the outdoor chef, there's a built-in piped gas grill with attached cutting board. The garden is accented by an illuminated custom glass wall -- affording both useful and atmospheric lighting -- and is surrounded by ipe fencing. The staircase, a faithful replica of the original, leads to the second floor where a rear library is clad in English brown oak, with a wet bar and a full wall of bookcases. Through French doors, access the expansive patio, finished in quarter-cut travertine slabs. For quiet reading time, the library can be closed off via a set of ebonized wenge bi-fold doors, artfully set into a brass frame. The living room, overlooking the front garden, has a four-windowed bay with leaded-glass upper sash, as well as a wood-burning fireplace with an elegantly carved Negro Marquina marble surround. Centered between the two rooms is a full bath tiled in Crema Marfil marble slabs, used for the floor and shower walls, while the vanity is striking in St. Laurent custom-carved marble (also used in the library bar). The third floor's primary suite begins with an expansive bedroom wrapped in plush silk and bathed in light from its four-windowed front bay, fashioned with an inviting window seat. Across the landing is a sumptuous dressing area with 12 closets and overhead storage in English brown oak and fitted with nickel hinges and pulls. The primary bath is nothing short of luxurious: floor-to-ceiling Calacatta Gold marble slabs, a tumbled mosaic tiled floor and oversized walk-in shower, a double vanity of custom-carved Negro Marquina (modeled after those used in the in the Sherry-Netherland Hotel), and a cast-iron whirlpool tub. Upstairs are twin bedrooms, both accented with Venetian plaster walls, and built-in desks flanked by inset wardrobes. Each has an en suite bath appointed with custom-designed teak vanities, Waterworks basket-weave marble floors, Thasos marble slabs lining the walls and ceiling of the shower, Urban Archaeology medicine cabinets, and Czech & Speake fittings. An Asko washer/dryer and linen storage are neatly tucked away here in a dedicated laundry hall closet. From this level, the stair transitions from oak to travertine with custom bronze stringers and handrail that lead you to a sunny sanctuary/home office. This aerie is a study in urban whimsy: an elegant and sophisticated residential tree house with vast views of the Manhattan skyline, featuring a dramatic custom-fabricated Macassar ebony wall of millwork cabinets. Its doors open to reveal a wet bar with an under-counter fridge and icemaker and a backsplash of woven stainless steel. A large sunken planter allows for an indoor gardening extravaganza. Wired for Sonos and Wi-Fi, you can also take calls from the ipe wood terrace that overlooks brownstone rooftops. Finally, the basement -- a perfect work space/recreation room/playroom -- has been finished with painted millwork. There is 100-amp electrical service, slop sink, storage, and an under-stair closet with ceiling-high shelving. The house has a four-year old roof, five-zone central air and three zones for heat with Nest HVAC app-based controls. While the redesign of this house is as refined and sophisticated as one will encounter, you'll come away with how eminently livable - and splendid - it is. Spanning four full stories, plus a jewel box of a fifth-floor study, and a fully finished basement, this house is built around themes that lend continuity and serenity and would delight the likes of Mies van der Rohe. It is a striking and unique standout in this neighborhood of Victorian brownstones. Showings by appointment.
New York City's premier, award-winning design/build firm, AE Greyson, presents this reconfigured, redesigned and reimagined bespoke single-family home. While it stays true to its architectural roots, the unique detailing, fine finishes, impeccably sourced materials, and top-tier hardware, fixtures and fittings have made it a model of refinement and sophistication, meticulously crafted and customized to exacting standards. It begins with a gracious vestibule with a coat closet, under-stair storage and powder room. Scalloped plaster crown moldings accent English brown oak (used in the Palace of Westminster). The well-proportioned dining room has raised plaster paneling, reminiscent of 20th-century French designer Jean-Michel Frank, and leads to a sunny wraparound patio through French doors. The kitchen is a marvelous marriage of opposites: one side sheathed in French walnut, the other in stainless steel, highly functional with plentiful floor-to-ceiling storage, premium appliances and bathed in sunlight. A banquette allows for informal dining and garden gazing. Two glass walls face south and east, and sliders lead you back to the wraparound patio, tiled in black Absolute granite. For the outdoor chef, there's a built-in piped gas grill with attached cutting board. The garden is accented by an illuminated custom glass wall -- affording both useful and atmospheric lighting -- and is surrounded by ipe fencing. The staircase, a faithful replica of the original, leads to the second floor where a rear library is clad in English brown oak, with a wet bar and a full wall of bookcases. Through French doors, access the expansive patio, finished in quarter-cut travertine slabs. For quiet reading time, the library can be closed off via a set of ebonized wenge bi-fold doors, artfully set into a brass frame. The living room, overlooking the front garden, has a four-windowed bay with leaded-glass upper sash, as well as a wood-burning fireplace with an elegantly carved Negro Marquina marble surround. Centered between the two rooms is a full bath tiled in Crema Marfil marble slabs, used for the floor and shower walls, while the vanity is striking in St. Laurent custom-carved marble (also used in the library bar). The third floor's primary suite begins with an expansive bedroom wrapped in plush silk and bathed in light from its four-windowed front bay, fashioned with an inviting window seat. Across the landing is a sumptuous dressing area with 12 closets and overhead storage in English brown oak and fitted with nickel hinges and pulls. The primary bath is nothing short of luxurious: floor-to-ceiling Calacatta Gold marble slabs, a tumbled mosaic tiled floor and oversized walk-in shower, a double vanity of custom-carved Negro Marquina (modeled after those used in the in the Sherry-Netherland Hotel), and a cast-iron whirlpool tub. Upstairs are twin bedrooms, both accented with Venetian plaster walls, and built-in desks flanked by inset wardrobes. Each has an en suite bath appointed with custom-designed teak vanities, Waterworks basket-weave marble floors, Thasos marble slabs lining the walls and ceiling of the shower, Urban Archaeology medicine cabinets, and Czech & Speake fittings. An Asko washer/dryer and linen storage are neatly tucked away here in a dedicated laundry hall closet. From this level, the stair transitions from oak to travertine with custom bronze stringers and handrail that lead you to a sunny sanctuary/home office. This aerie is a study in urban whimsy: an elegant and sophisticated residential tree house with vast views of the Manhattan skyline, featuring a dramatic custom-fabricated Macassar ebony wall of millwork cabinets. Its doors open to reveal a wet bar with an under-counter fridge and icemaker and a backsplash of woven stainless steel. A large sunken planter allows for an indoor gardening extravaganza. Wired for Sonos and Wi-Fi, you can also take calls from the ipe wood terrace that overlooks brownstone rooftops. Finally, the basement -- a perfect work space/recreation room/playroom -- has been finished with painted millwork. There is 100-amp electrical service, slop sink, storage, and an under-stair closet with ceiling-high shelving. The house has a four-year old roof, five-zone central air and three zones for heat with Nest HVAC app-based controls. While the redesign of this house is as refined and sophisticated as one will encounter, you'll come away with how eminently livable - and splendid - it is. Spanning four full stories, plus a jewel box of a fifth-floor study, and a fully finished basement, this house is built around themes that lend continuity and serenity and would delight the likes of Mies van der Rohe. It is a striking and unique standout in this neighborhood of Victorian brownstones. Showings by appointment.





