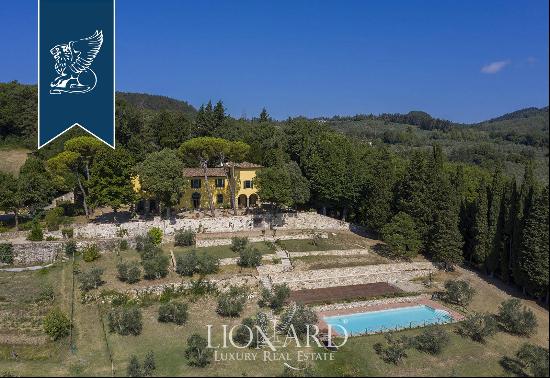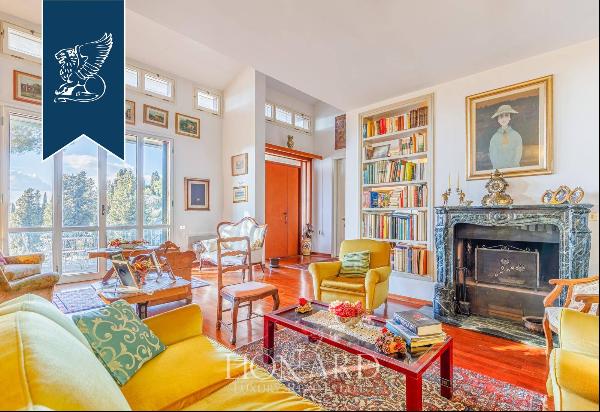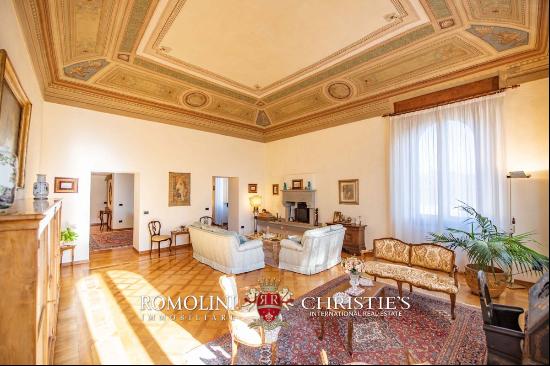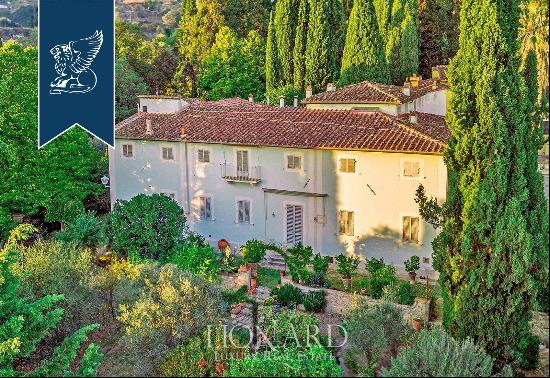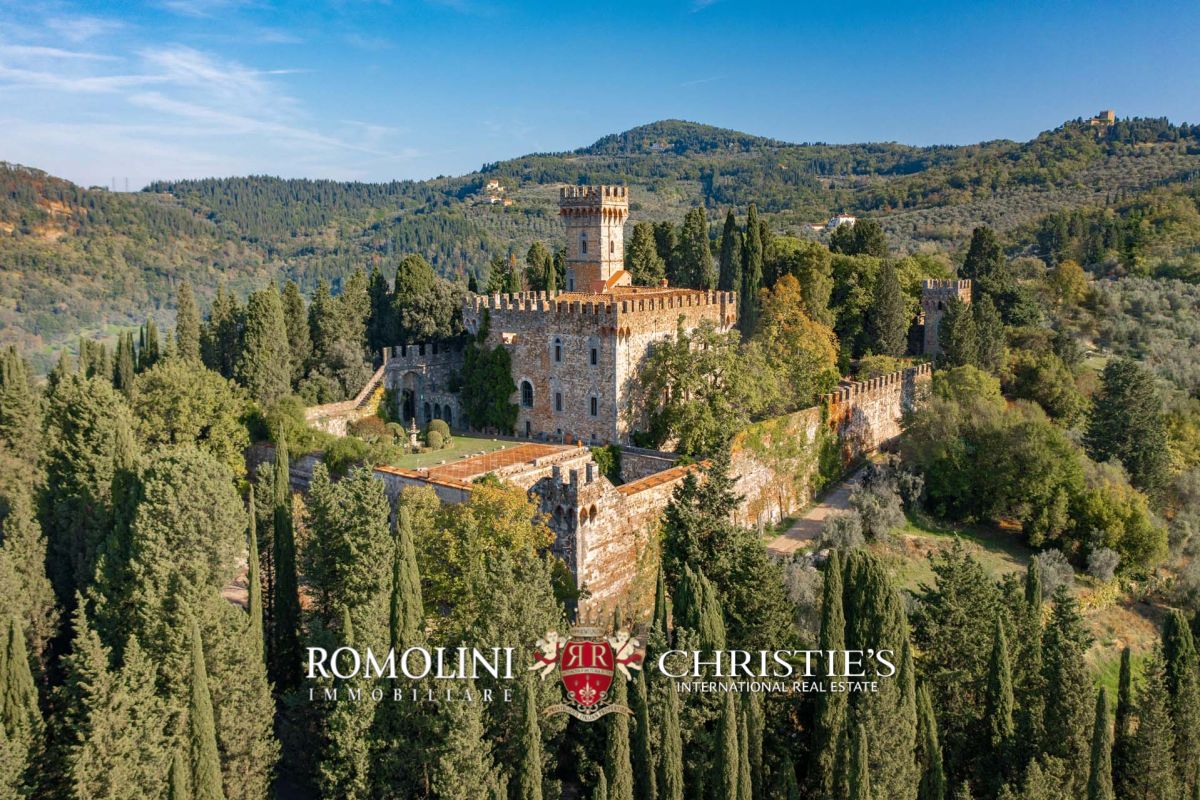













- For Sale
- USD 19,504,480
- Build Size: 39,450 ft2
- Property Type: Other Residential
- Bedroom: 21
- Bathroom: 13
The majestic and fabulous Castle of Vincigliata dominates the historic center of Florence, set as it is in a very panoramic and convenient location. Finely and masterfully restored at the end of the 19th century, the castle (985 sqm) has a very ancient and rich history spanning almost a millennium: since its inception in 1031 it has been reworked and embellished into a charming and unique gem that was used as a background for once-in-a-lifetime events and ceremonies. The buildings all around the castle (over 1,100 sqm) offer an incredible development opportunity to start an accommodation business or start again the production of wine and olive oil.
Services are all at hand, no more than a 5-minute drive to the nearest town, and the historic center of Florence is just as close, easily reached by car in less than ten minutes. Also, the airport of Florence is just half an hour away from the castle and features many international flights to several destination of Europe.
DESCRIPTION OF THE BUILDINGS
The castle (985 sqm 10,598 sqft, up to 8 bedrooms and 12 bathrooms) revolves around a beautiful central courtyard on the ground floor (150 sqm 1,614 sqft). All around this outdoor area are five beautiful halls with vaulted ceilings and the bathrooms for the guests. All these reception rooms feature classical finishes, such as ribbed vaults, marble floors and wooden fixtures. On one side of the floor is the stairwell (going both up and down) and the elevator.
Climbing the staircase, one reaches the first floor, made up of four reception halls, bathrooms and a closet. Outside, a walkway leads onto a stunning panoramic terrace (75 sqm 807 sqft) located right above one of the reception halls below.
On the third and last floor of the castle, are seven rooms with exit onto the chemin de ronde running around the whole castle. At one corner, a door opens into the main tower of the castle. The terrace at the top of the tower ensures a breathtaking view over the surrounding hills.
Back to the ground floor, a series of staircase descends into the old dungeons that mimic the above floor in layout but with a corridor running all around the perimeter and accessing each of the rooms here. On the lowest level is also a paved cloister used for events and ceremonies.
A tower (65 sqm 699 sqft, 3 bedrooms and 3 bathrooms), set in the corner of the external perimeters, stands on four floors: the ground floor is a spacious living room with cooking corner, while the three floors above have all been converted into three bedrooms with their own private bathroom. At the opposite site of the walls, the old portcullis (20 sqm 215 sqft) houses two storage rooms.
Not far from the castle, farmhouse N1 (315 sqm 3,389 sqft, up to 6 bedrooms and 6 bathrooms) is currently in non-usable condition but was originally split between a workshop and a farmers house. The apartment (on two floors) is made up of a spacious living area with fireplace and cooking corner on the ground floor, plus a sleeping area on the first floor composed of a master bedroom with private bathroom, a sitting room in the middle, three more bedrooms and a bathroom. The storage area is split into several connected rooms with two bathrooms, but these could easily be converted into habitable spaces to create a second apartment.
Right next to the previous building is farmhouse N2 (505 sqm 5,434 sqft, 4 bedrooms and 3 bathrooms) on three floors. The lower ground floor, restored at the end of 1990s, could be used as a reception area with offices, a kitchen/bar and a bathroom. Right next to it, with separate access, is the old orangery (50 sqm 538 sqft), a spacious room that could be converted into a meeting hall. The upper ground floor retains its original destination as a wine cellar, albeit currently unused, while the first floor is split into two apartments accessed via a shared staircase.
- Apartment A: living room, kitchen, two bedrooms and bathroom;
- Apartment B: living room with cooking corner, two bedrooms and bathroom.
The old foundry (250 sqm 2,690 sqft), set just outside the outer walls of the castle and in need of renovation, is a very simple rectangular building that was once the workshop of a sculptor. The building is currently unused and in precarious shape. Given the presence of a private 1,800-sqm garden around the building, it could be an interesting opportunity to restore and rework the foundry into an accommodation for the guests.
HISTORY OF THE CASTLE
Vincigliata is a stunning castle standing on a hill to the north of Florence, whose history began long before Arnolfo di Cambio was summoned to work at Palazzo Vecchio. The first faint evidence of the castle (probably more of a fortified tower than a castle as we imagine it today) dates back to 1031, when the area of Vincigliata was dotted with properties belonging to the Visdomini family.
In the following centuries, the properties is listed as a possession of several notable families of Florence. In 1335 it was bought by one Paolo Giudice from Figline for the sum 4,060 florins. The Bonaccorsi family owned the castle until they went bankrupt in 1345, when the property was bought by Niccol degli Albizi. The family (that later changed its name into Alessandri for political reasons) kept the castle until 1827 but they never took care of it and the keep was nothing more than a pile of rubble at the time.
As Giuseppe Marcotti remarks, Vincigliata was dead, and was being buried by degrees; only a few broken bones of the skeleton being visible under the stony cover which time had thrown over it. This was until a wealthy English nobleman, John Temple Leader, fell in love with the place and decided to buy it to bring it back to its original glory. Over ten years (1855 1865) and under the direction of architect Giuseppe Fancelli, the property was rebuilt from the ground up in the neo-Gothic style. But the castle was not enough for Temple Leader: he also bought the surrounding land and planted numerous trees along the hills, creating an impressive English park. From all over the world, people flocked to Vincigliata and among these was Queen Victoria in 1893. Temple Leader was also the inspiration for the silent movie Il Sire di Vincigliata (1913).
Temple Leader amassed a huge collection of artworks and exotic collectables, but he married late in life and when he ultimately died in 1903 the castle was inherited by his great nephew Richard Luttrell Pilkington Bethel, 3rd Baron of Westbury. He was not as great as an art lover and piece by piece sold the whole collection, never to be brought back together again.
During World War II the castle was requisitioned by the Italian government and transformed into a prison camp for officers and notable individuals. Among these illustrious prisoners was Adrian Carton de Wiart, a Belgian-born British officer who was captured in Libya in 1941. He was one of the last Romantic heroes, a man who survived countless injuries, fought all over the world and was awarded medals for his heroic deeds. He managed to escape Vincigliata (only to be recaptured four days later) and in his memories praised the castle despite the grim circumstances he visited the building in: We learned that Vincigliati (sic) had belonged to an Englishman, a man called Temple Leader. We considered he had restored the castello in the most thoughtless fashion, giving all his attention to what went above ground, and regardless of the many underground passages that he had sealed up. He made things very difficult for us. James Hargest, a New Zelander Brigadiers later commented: One thing the late Temple Leader had certainly done: he had erected a structure ideal for the purpose it was now put to a prison. He was the only one to successfully escape Vincigliata in 1943 and reach England, be
Services are all at hand, no more than a 5-minute drive to the nearest town, and the historic center of Florence is just as close, easily reached by car in less than ten minutes. Also, the airport of Florence is just half an hour away from the castle and features many international flights to several destination of Europe.
DESCRIPTION OF THE BUILDINGS
The castle (985 sqm 10,598 sqft, up to 8 bedrooms and 12 bathrooms) revolves around a beautiful central courtyard on the ground floor (150 sqm 1,614 sqft). All around this outdoor area are five beautiful halls with vaulted ceilings and the bathrooms for the guests. All these reception rooms feature classical finishes, such as ribbed vaults, marble floors and wooden fixtures. On one side of the floor is the stairwell (going both up and down) and the elevator.
Climbing the staircase, one reaches the first floor, made up of four reception halls, bathrooms and a closet. Outside, a walkway leads onto a stunning panoramic terrace (75 sqm 807 sqft) located right above one of the reception halls below.
On the third and last floor of the castle, are seven rooms with exit onto the chemin de ronde running around the whole castle. At one corner, a door opens into the main tower of the castle. The terrace at the top of the tower ensures a breathtaking view over the surrounding hills.
Back to the ground floor, a series of staircase descends into the old dungeons that mimic the above floor in layout but with a corridor running all around the perimeter and accessing each of the rooms here. On the lowest level is also a paved cloister used for events and ceremonies.
A tower (65 sqm 699 sqft, 3 bedrooms and 3 bathrooms), set in the corner of the external perimeters, stands on four floors: the ground floor is a spacious living room with cooking corner, while the three floors above have all been converted into three bedrooms with their own private bathroom. At the opposite site of the walls, the old portcullis (20 sqm 215 sqft) houses two storage rooms.
Not far from the castle, farmhouse N1 (315 sqm 3,389 sqft, up to 6 bedrooms and 6 bathrooms) is currently in non-usable condition but was originally split between a workshop and a farmers house. The apartment (on two floors) is made up of a spacious living area with fireplace and cooking corner on the ground floor, plus a sleeping area on the first floor composed of a master bedroom with private bathroom, a sitting room in the middle, three more bedrooms and a bathroom. The storage area is split into several connected rooms with two bathrooms, but these could easily be converted into habitable spaces to create a second apartment.
Right next to the previous building is farmhouse N2 (505 sqm 5,434 sqft, 4 bedrooms and 3 bathrooms) on three floors. The lower ground floor, restored at the end of 1990s, could be used as a reception area with offices, a kitchen/bar and a bathroom. Right next to it, with separate access, is the old orangery (50 sqm 538 sqft), a spacious room that could be converted into a meeting hall. The upper ground floor retains its original destination as a wine cellar, albeit currently unused, while the first floor is split into two apartments accessed via a shared staircase.
- Apartment A: living room, kitchen, two bedrooms and bathroom;
- Apartment B: living room with cooking corner, two bedrooms and bathroom.
The old foundry (250 sqm 2,690 sqft), set just outside the outer walls of the castle and in need of renovation, is a very simple rectangular building that was once the workshop of a sculptor. The building is currently unused and in precarious shape. Given the presence of a private 1,800-sqm garden around the building, it could be an interesting opportunity to restore and rework the foundry into an accommodation for the guests.
HISTORY OF THE CASTLE
Vincigliata is a stunning castle standing on a hill to the north of Florence, whose history began long before Arnolfo di Cambio was summoned to work at Palazzo Vecchio. The first faint evidence of the castle (probably more of a fortified tower than a castle as we imagine it today) dates back to 1031, when the area of Vincigliata was dotted with properties belonging to the Visdomini family.
In the following centuries, the properties is listed as a possession of several notable families of Florence. In 1335 it was bought by one Paolo Giudice from Figline for the sum 4,060 florins. The Bonaccorsi family owned the castle until they went bankrupt in 1345, when the property was bought by Niccol degli Albizi. The family (that later changed its name into Alessandri for political reasons) kept the castle until 1827 but they never took care of it and the keep was nothing more than a pile of rubble at the time.
As Giuseppe Marcotti remarks, Vincigliata was dead, and was being buried by degrees; only a few broken bones of the skeleton being visible under the stony cover which time had thrown over it. This was until a wealthy English nobleman, John Temple Leader, fell in love with the place and decided to buy it to bring it back to its original glory. Over ten years (1855 1865) and under the direction of architect Giuseppe Fancelli, the property was rebuilt from the ground up in the neo-Gothic style. But the castle was not enough for Temple Leader: he also bought the surrounding land and planted numerous trees along the hills, creating an impressive English park. From all over the world, people flocked to Vincigliata and among these was Queen Victoria in 1893. Temple Leader was also the inspiration for the silent movie Il Sire di Vincigliata (1913).
Temple Leader amassed a huge collection of artworks and exotic collectables, but he married late in life and when he ultimately died in 1903 the castle was inherited by his great nephew Richard Luttrell Pilkington Bethel, 3rd Baron of Westbury. He was not as great as an art lover and piece by piece sold the whole collection, never to be brought back together again.
During World War II the castle was requisitioned by the Italian government and transformed into a prison camp for officers and notable individuals. Among these illustrious prisoners was Adrian Carton de Wiart, a Belgian-born British officer who was captured in Libya in 1941. He was one of the last Romantic heroes, a man who survived countless injuries, fought all over the world and was awarded medals for his heroic deeds. He managed to escape Vincigliata (only to be recaptured four days later) and in his memories praised the castle despite the grim circumstances he visited the building in: We learned that Vincigliati (sic) had belonged to an Englishman, a man called Temple Leader. We considered he had restored the castello in the most thoughtless fashion, giving all his attention to what went above ground, and regardless of the many underground passages that he had sealed up. He made things very difficult for us. James Hargest, a New Zelander Brigadiers later commented: One thing the late Temple Leader had certainly done: he had erected a structure ideal for the purpose it was now put to a prison. He was the only one to successfully escape Vincigliata in 1943 and reach England, be



