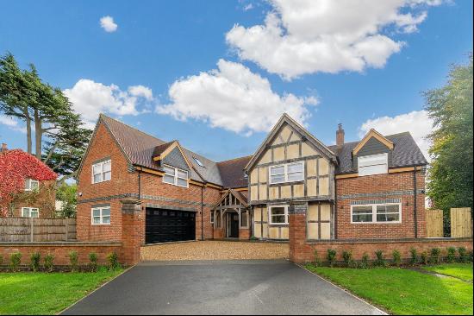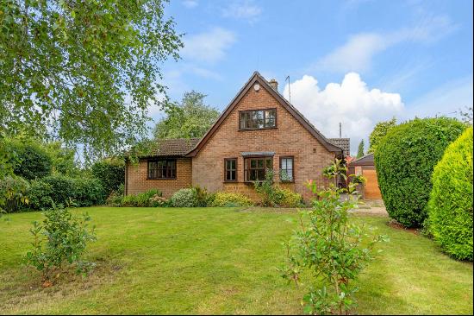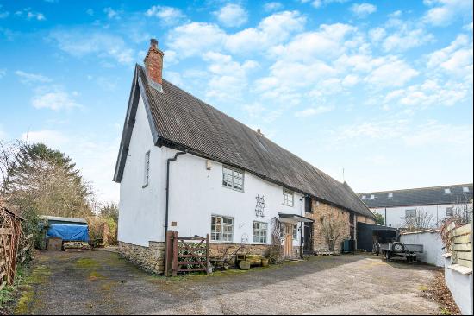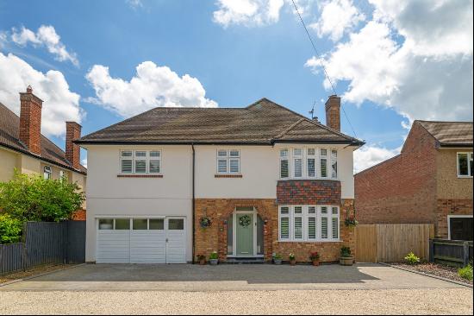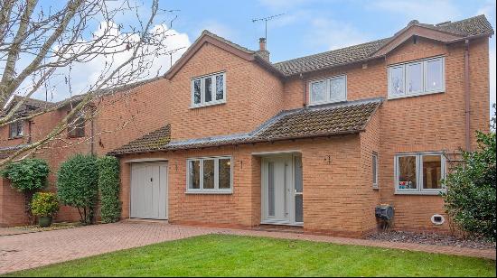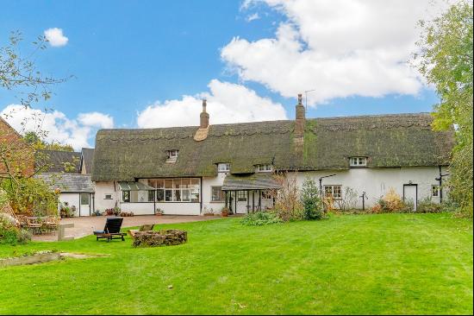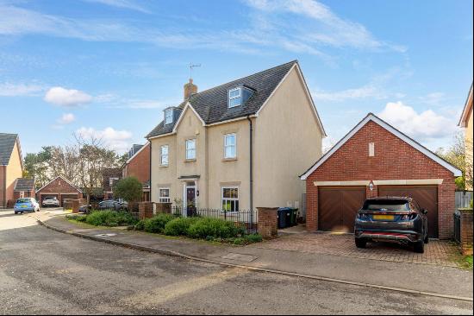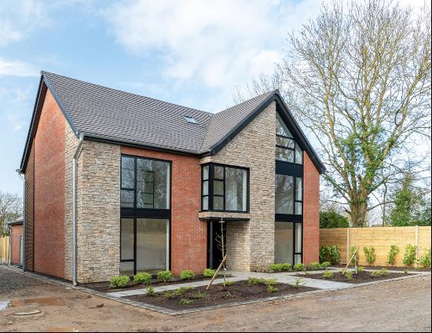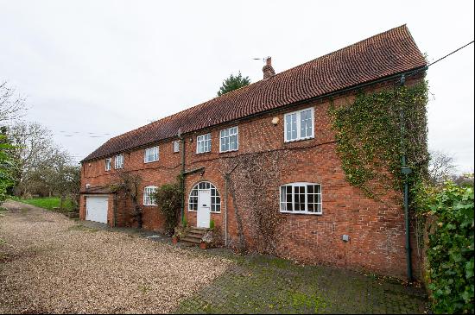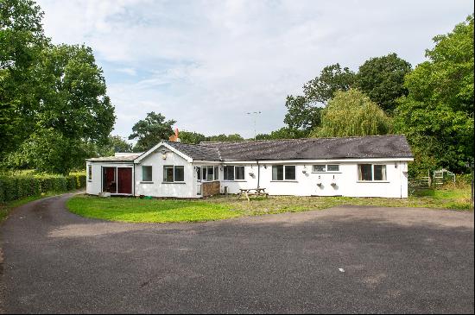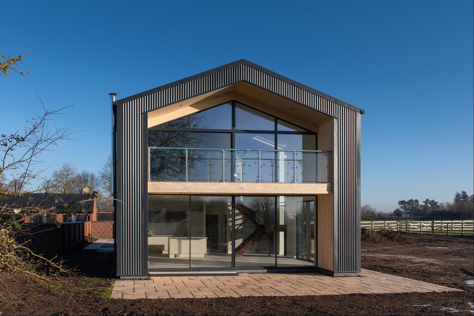
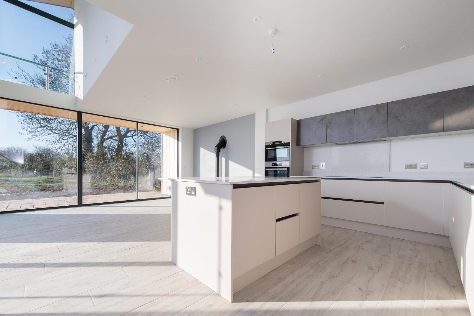
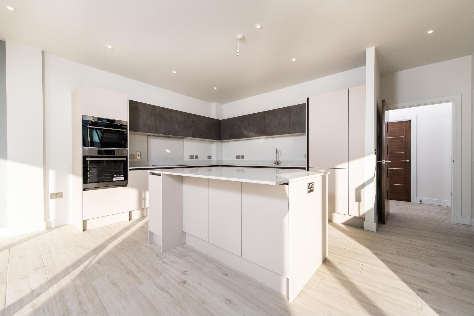
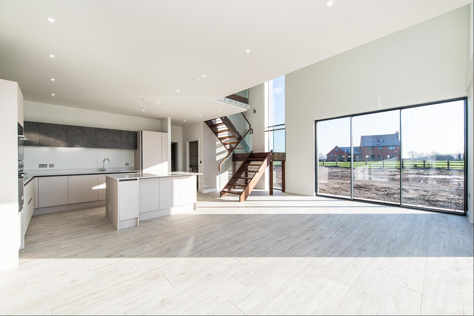
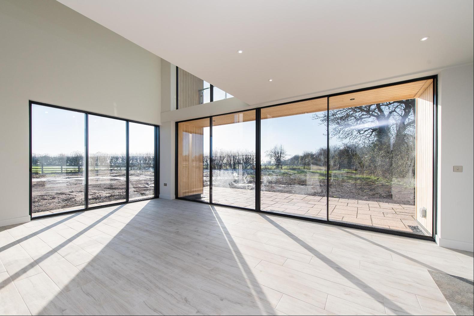
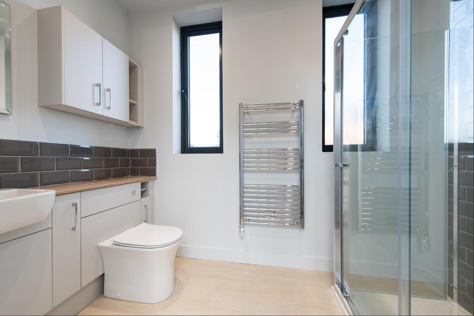
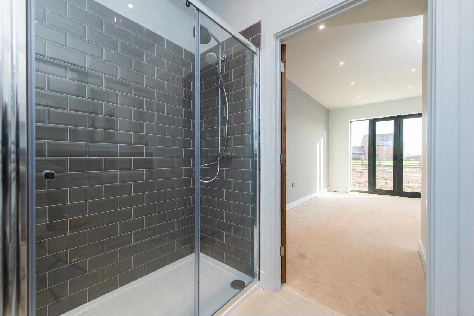
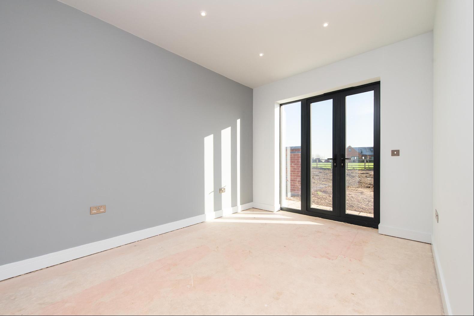
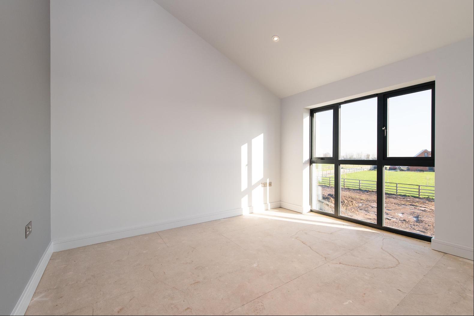
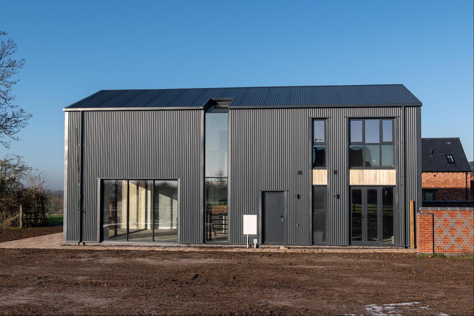
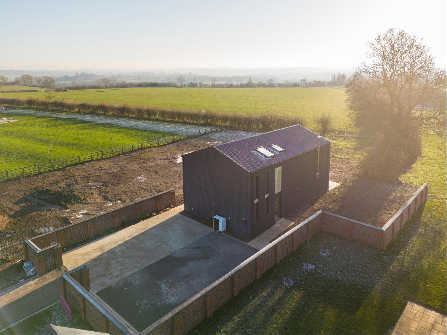
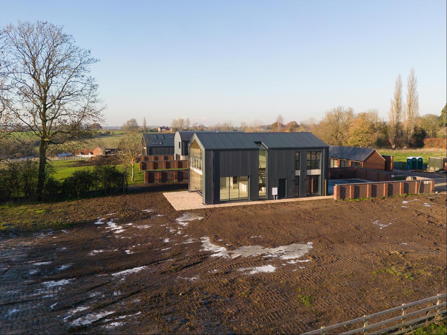
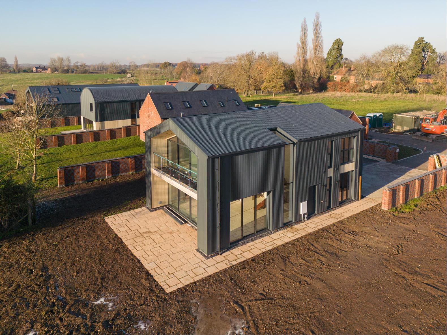
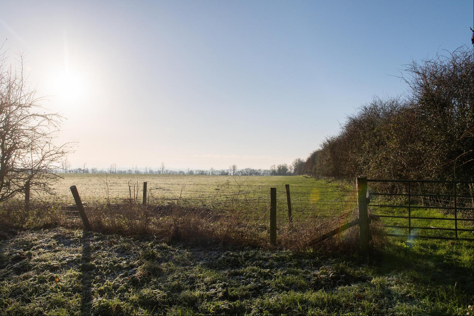
- For Sale
- Offers in excess of 845,000 GBP
- Build Size: 1,744 ft2
- Land Size: 1,744 ft2
- Bedroom: 4
- Bathroom: 3
A contemporary home with stunning views to the south in a beautiful elevated location, with a garden and paddock area, close to a sought-after village with a ten-year warranty.
Created from a former steel-framed farm building, Barn 1 is a two-storey house with a contemporary design with accommodation extending to over 1,740 square feet. The property has large double-glazed dark grey aluminium windows and doors and sliding patio doors. The property will be economical and environmentally friendly to run with high insulation levels, mostly tiled ground floor flooring with air source underfloor heating.The barn has corrugated metal cladding to the exterior, and metal roof cladding which will retain the character of the building with high levels of insulation, combined with the contemporary look of aluminium gutters and aluminium powder-coated windows and doors. The entrance hall has a coat cupboard with a pressurised hot water tank. Cloakroom with WC and basin. The open plan part vaulted living/dining/kitchen space is stunning, flooded with light and enjoying the best of the views over the paddock.Fitted kitchen with integrated appliances and an island unit, the living area has a contemporary wood-burning stove, sliding glazed doors to the outside and a staircase rising to the gallery landing above. The utility room has a sink and plumbing with a door to the outside.There is a ground-floor bedroom with a window, east-facing French doors to the garden, and an en suite shower room.To the first floor, off the landing with a built-in cupboard, are double bedroom two, with sliding doors to the south-facing balcony with a glass balustrade which enjoys the open views to the southwest. Walk-in wardrobe and en suite shower room. Double bedroom three with two west-facing windows and double bedroom four facing east family bathroom with high-quality sanitary ware and tiling. Also on this floor is a practical home office/study.The property has four parking spaces and an electric car charging point. The south and east-facing garden has a blue brick-patterned brick wall to the west side boundary and a paved patio and path The paddock area has a post and rail fence to the garden and vehicular access off the main drive.
Feldon View Barns are set down a long shared private drive, well back from the public road and surrounded by traditional farmland. Frankton is a charming small Warwickshire village with a parish church, pre-school nursery, village hall and The Friendly Inn public house. It is located approximately 6 miles from Rugby and 7 miles from Leamington Spa.Birmingham and London are easily accessible by road and rail links. There are rail services from Rugby offering a direct service to London Euston (approximately 48 minutes) and from Leamington Spa to London Marylebone. There is good access to the motorway network, with the M45 providing fast access to the rest of the country via the M1, M42, M5, M40 and M6.There is comprehensive shopping at Rugby and Leamington Spa, which also benefits from a wide range of cultural and recreational facilities. Leisure facilities in the area include golf at Whitefields, Thurlaston, Staverton and Hellidon Lakes, racing at Warwick and Stratford-upon-Avon and sailing and fishing at Draycote Reservoir, Theatres at Stratford-upon-Avon. Footpaths and bridle paths give access to the surrounding countryside. There is an excellent range of state, grammar and private schools in the area, including Rugby School, Rugby grammar schools, Princethorpe College. Arnold Lodge School and Kingsley School for Girls in Leamington Spa. Bilton Grange, Dunchurch and Warwick School in Warwick. Others a little further away include Tudor Hall and Bloxham.
Created from a former steel-framed farm building, Barn 1 is a two-storey house with a contemporary design with accommodation extending to over 1,740 square feet. The property has large double-glazed dark grey aluminium windows and doors and sliding patio doors. The property will be economical and environmentally friendly to run with high insulation levels, mostly tiled ground floor flooring with air source underfloor heating.The barn has corrugated metal cladding to the exterior, and metal roof cladding which will retain the character of the building with high levels of insulation, combined with the contemporary look of aluminium gutters and aluminium powder-coated windows and doors. The entrance hall has a coat cupboard with a pressurised hot water tank. Cloakroom with WC and basin. The open plan part vaulted living/dining/kitchen space is stunning, flooded with light and enjoying the best of the views over the paddock.Fitted kitchen with integrated appliances and an island unit, the living area has a contemporary wood-burning stove, sliding glazed doors to the outside and a staircase rising to the gallery landing above. The utility room has a sink and plumbing with a door to the outside.There is a ground-floor bedroom with a window, east-facing French doors to the garden, and an en suite shower room.To the first floor, off the landing with a built-in cupboard, are double bedroom two, with sliding doors to the south-facing balcony with a glass balustrade which enjoys the open views to the southwest. Walk-in wardrobe and en suite shower room. Double bedroom three with two west-facing windows and double bedroom four facing east family bathroom with high-quality sanitary ware and tiling. Also on this floor is a practical home office/study.The property has four parking spaces and an electric car charging point. The south and east-facing garden has a blue brick-patterned brick wall to the west side boundary and a paved patio and path The paddock area has a post and rail fence to the garden and vehicular access off the main drive.
Feldon View Barns are set down a long shared private drive, well back from the public road and surrounded by traditional farmland. Frankton is a charming small Warwickshire village with a parish church, pre-school nursery, village hall and The Friendly Inn public house. It is located approximately 6 miles from Rugby and 7 miles from Leamington Spa.Birmingham and London are easily accessible by road and rail links. There are rail services from Rugby offering a direct service to London Euston (approximately 48 minutes) and from Leamington Spa to London Marylebone. There is good access to the motorway network, with the M45 providing fast access to the rest of the country via the M1, M42, M5, M40 and M6.There is comprehensive shopping at Rugby and Leamington Spa, which also benefits from a wide range of cultural and recreational facilities. Leisure facilities in the area include golf at Whitefields, Thurlaston, Staverton and Hellidon Lakes, racing at Warwick and Stratford-upon-Avon and sailing and fishing at Draycote Reservoir, Theatres at Stratford-upon-Avon. Footpaths and bridle paths give access to the surrounding countryside. There is an excellent range of state, grammar and private schools in the area, including Rugby School, Rugby grammar schools, Princethorpe College. Arnold Lodge School and Kingsley School for Girls in Leamington Spa. Bilton Grange, Dunchurch and Warwick School in Warwick. Others a little further away include Tudor Hall and Bloxham.


