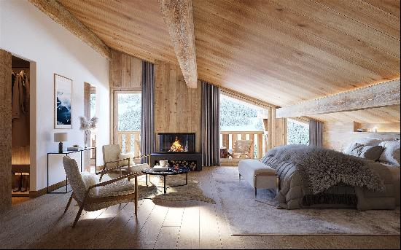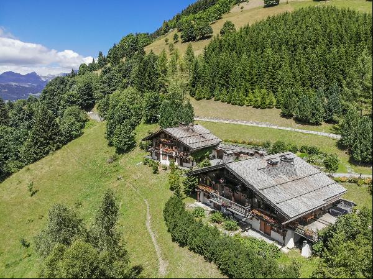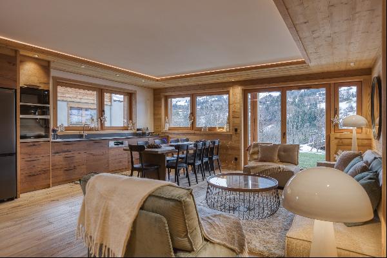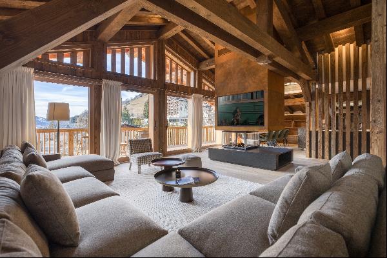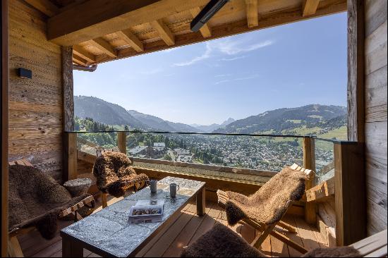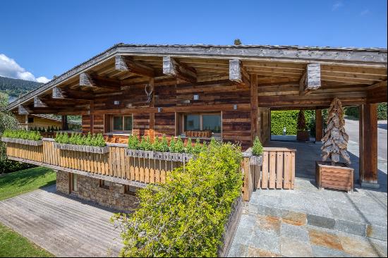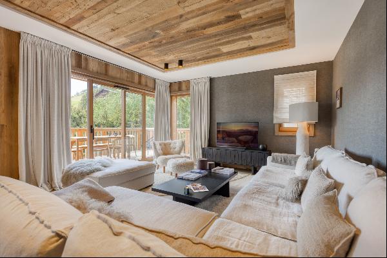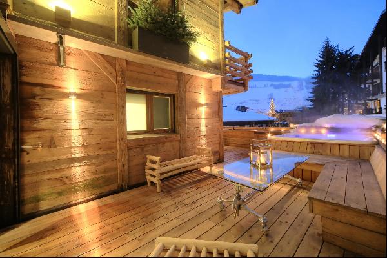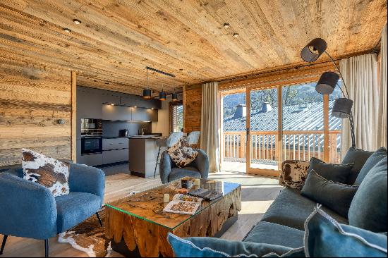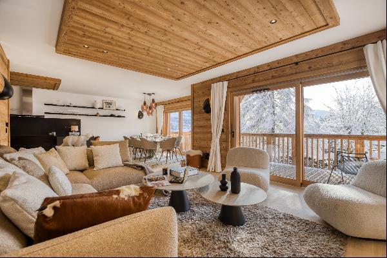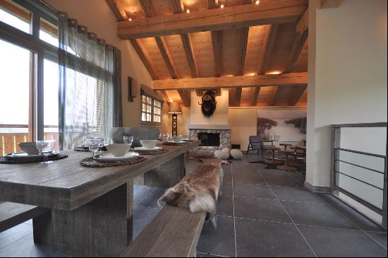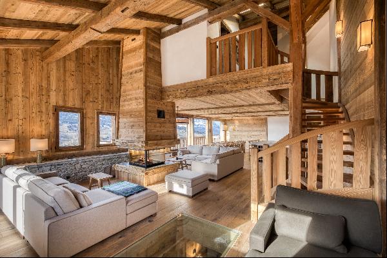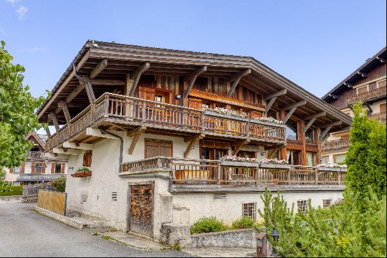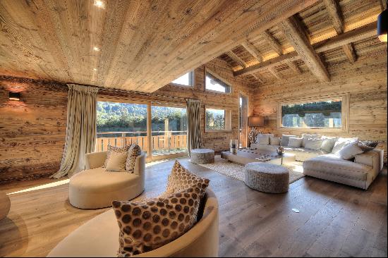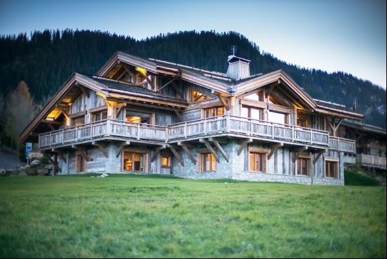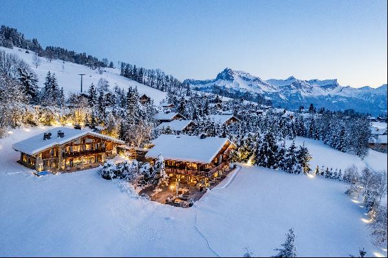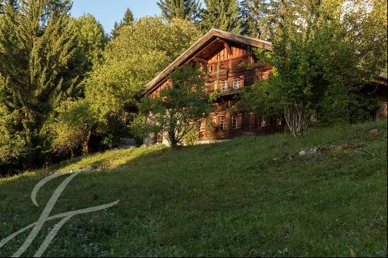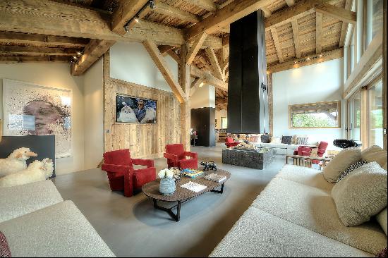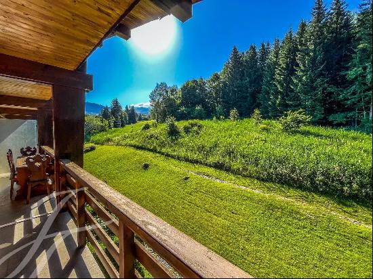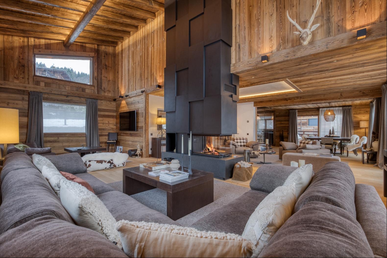
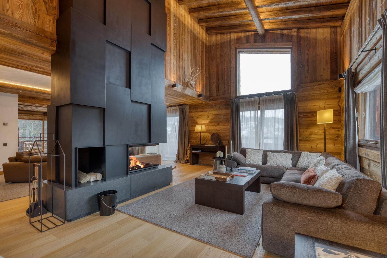
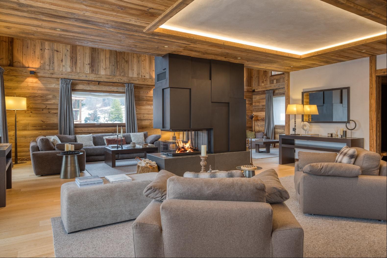
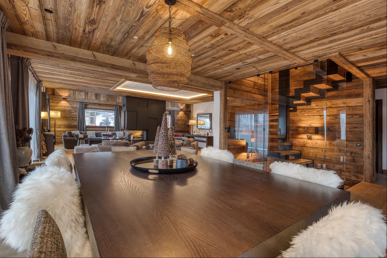
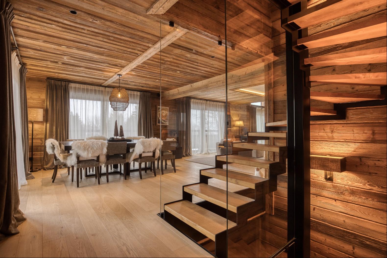
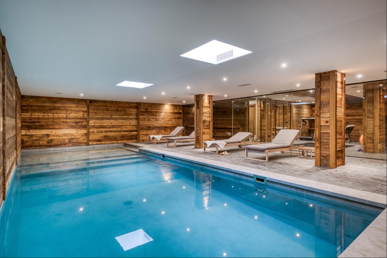
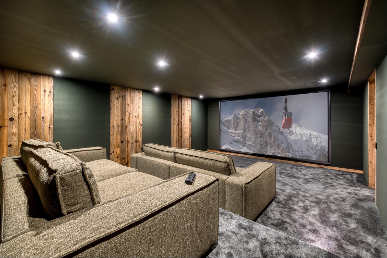
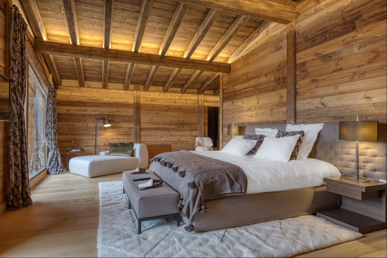
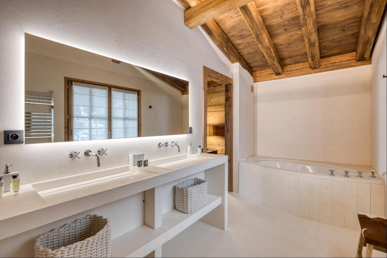
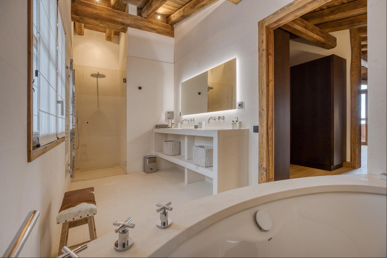
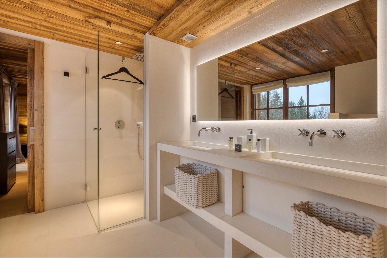
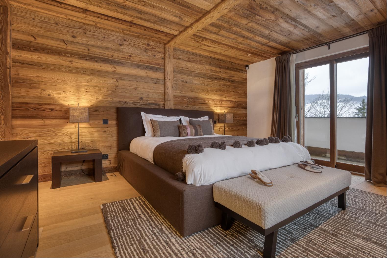
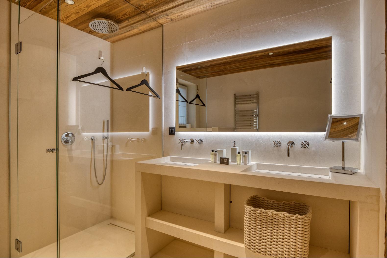
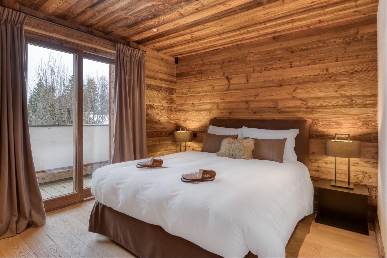
- For Sale
- EUR 9,900,000
- Build Size: 6,598 ft2
- Land Size: 19,579 ft2
- Property Type: Single Family Home
- Property Style: Chalet
- Bedroom: 5
- Bathroom: 5
Close to the center of Megève, yet connected to the Princesse ski slopes, Chalet ALICIA has been built in the purest tradition of Alpine chalets, with colorful woods and rustic stone facades giving it a distinctive signature. Inside, the style combines the charm of contemporary decoration with the nobility of wood. The layout offers very generous volumes, both for the living rooms and the bedrooms. This means that everyone can enjoy the very highest levels of comfort and warm, private spaces. Set on a plot of 2083 m2, Chalet ALICIA offers a total of 613 m2 spread over 4 levels. Level 0 : Skiers access and car park • A swimming pool and wellness complex with fitness, sauna and massage room • A cinema and billiards room • A fully-equipped ski room • Lock-up garage Level 1 : Night area • This floor of approx. 162 m2 is entirely dedicated to the four bedrooms with en suite bathrooms and dressing rooms, balcony on the main façade and garden Level 2 : Pedestrian entrance and large hallway • This floor is entirely given over to the living space of approx. 140 m2, which includes the full-height double lounge with its central fireplace, the dining room with access to the shaded terrace and the kitchen • Balcony on the main west/north-west facing façade Level 3 : Master bedroom • This floor is entirely given over to the master bedroom approx. 80 m2 under the roof, which opens onto its balcony, dressing room and en suite bathroom A lift serves all four levels of Chalet ALICIA Outside, a very large parking area is available Megève - Sotheby's International Realty, experts in the sale of luxury chalets and flats in Megève


