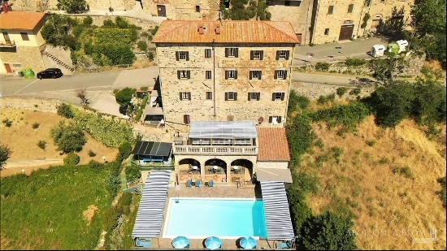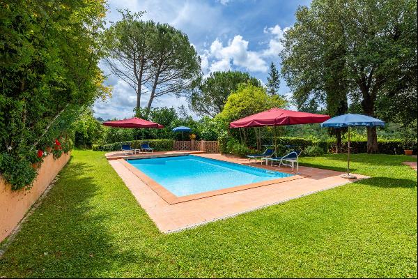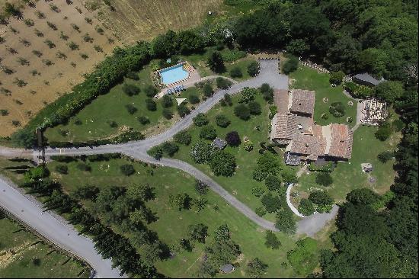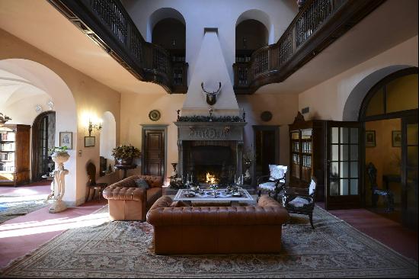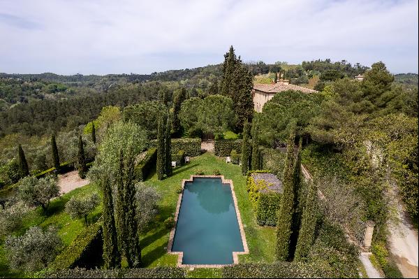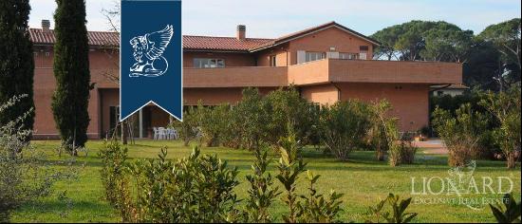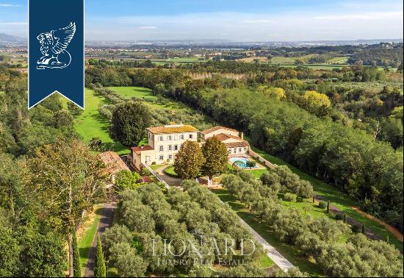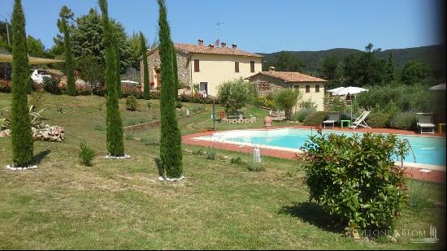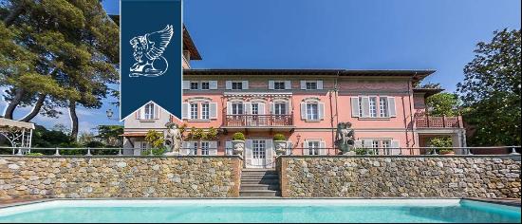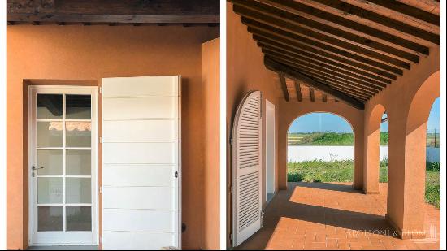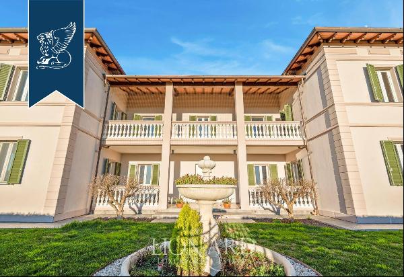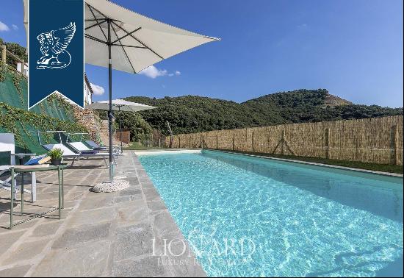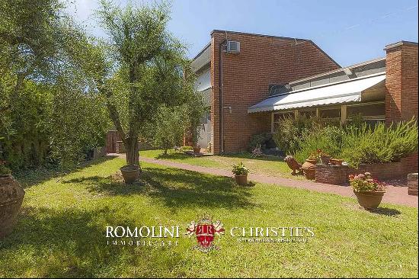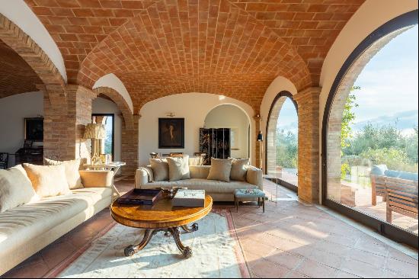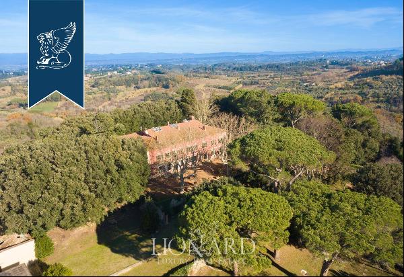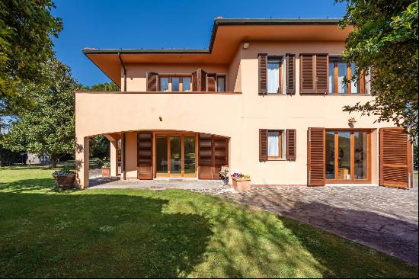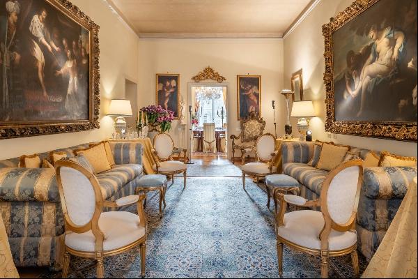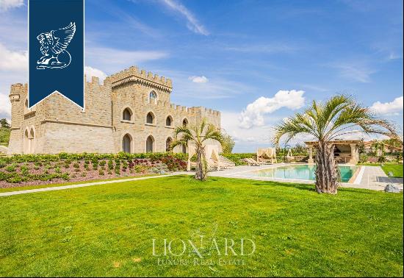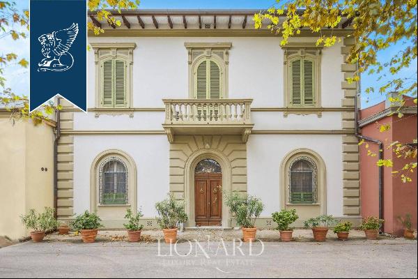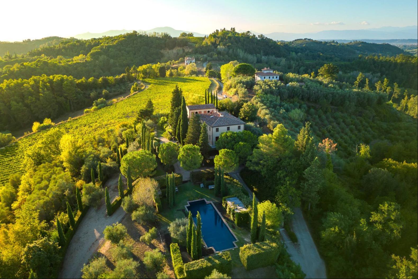
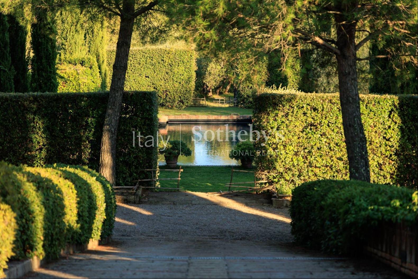
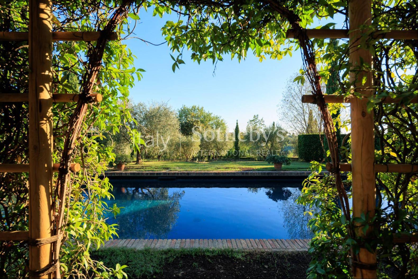
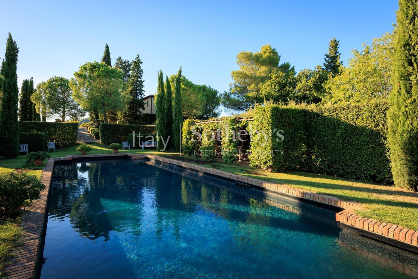
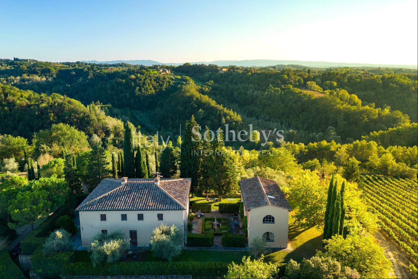
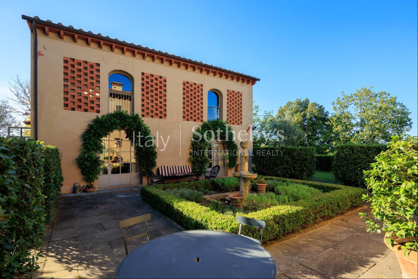
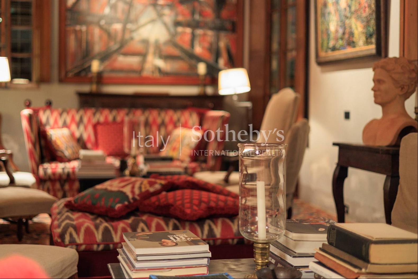
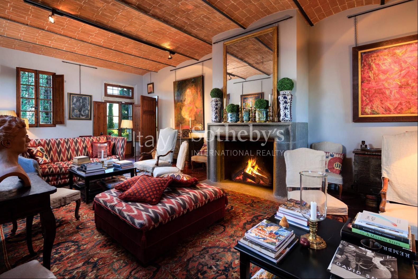
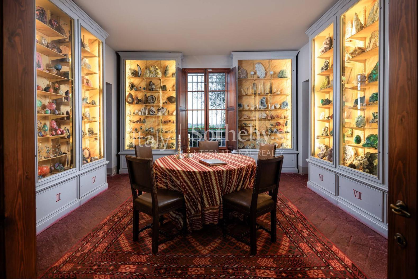

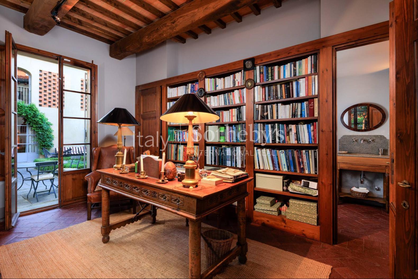
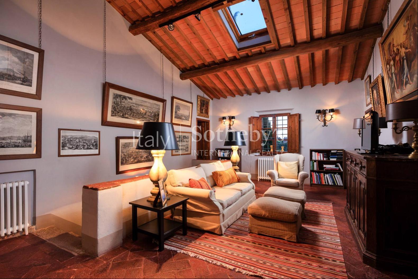
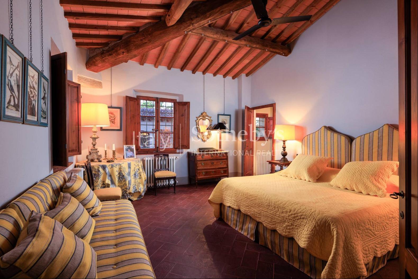
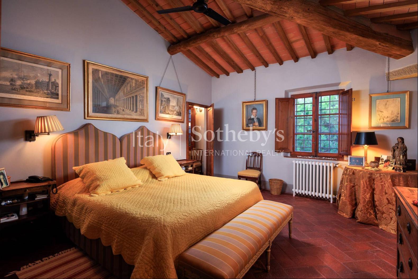
- For Sale
- EUR 2,900,000
- Build Size: 6,458 ft2
- Land Size: 123,784 ft2
- Property Type: Single Family Home
- Property Style: Villa
- Bedroom: 10
- Bathroom: 9
Wonderful estate, which in the XVIII century was owned by the Bishop of San Miniato, surrounded by the vineyards of the Fattoria del Vescovo and in a predominant position with a 360° view of the Palaia countryside. The estate consists of the main villa, small lemon house, private church of San Pietro dating back to the XIII century with adjoining rectory and annex or caretaker's house. The Villa, of approximately 350 s. qm., is spread over two levels, on the ground floor there is a large entrance hall, a large living room with a wonderful fireplace, dining room, kitchen, study, guest bathroom and laundry room. Through ancient stone stairs, which testify to the ancient origins of the residence, you access a large gallery used as a comfortable living room, which leads to the four large bedrooms with three bathrooms, two of which are en-suite and one shared, and a wardrobe. A small Italian garden, composed of medicinal plants, separates the main villa from the small Limonaia of approximately 90 s. qm. on two levels, which on the ground floor features a living room/artist's studio, guest bathroom with shower and on the first floor a large study library which is accessed externally. Lavender and rosemary hedges in a play of shapes delimit different areas, all equipped with garden furniture, to enjoy privacy around the house. Walking among centuries-old olive trees you arrive at the private Church of San Pietro, originally from the XIII century, with excellent acoustics ideal for concerts or recordings and with an adjoining rectory transformed into a comfortable apartment composed on the ground floor of a large kitchen and laundry room, while on the first and on the second floor there are rooms with en-suite bathrooms to receive guests. On the second floor, a living room has an independent exit to the outside. Adjacent to the rectory there is an annex consisting of a kitchen, living room with fireplace, two bedrooms and two bathrooms with shower, very suitable for a family of caretakers. The property includes a wonderful 18x6 m swimming pool surrounded by olive trees in production and immersed in two hectares of land. The property is located 30 minutes from Pisa airport and 40 minutes from Florence airport.


