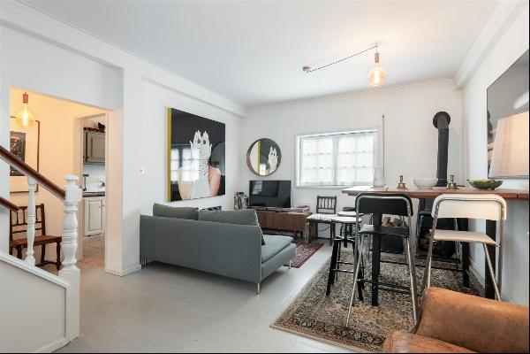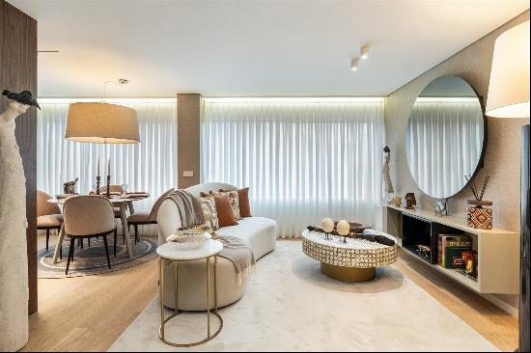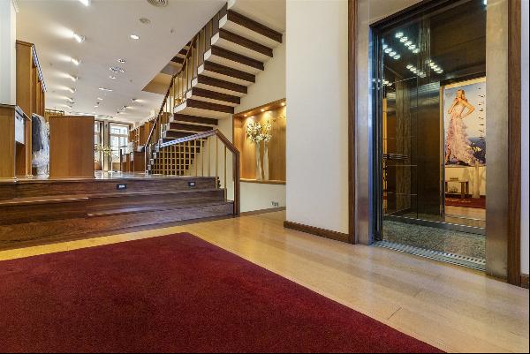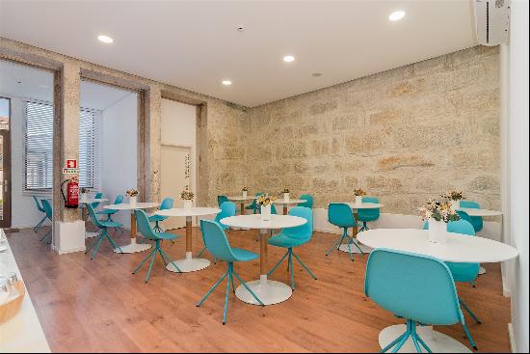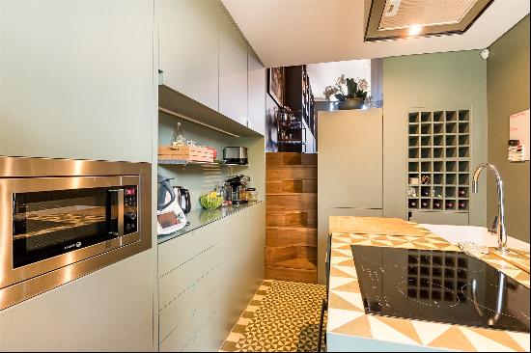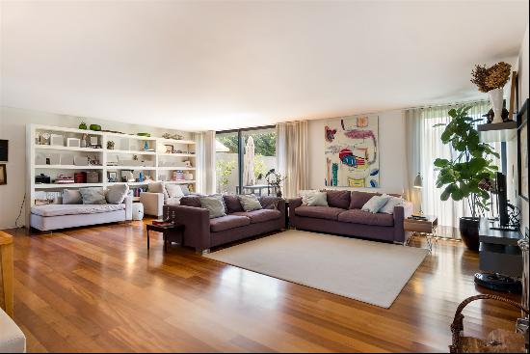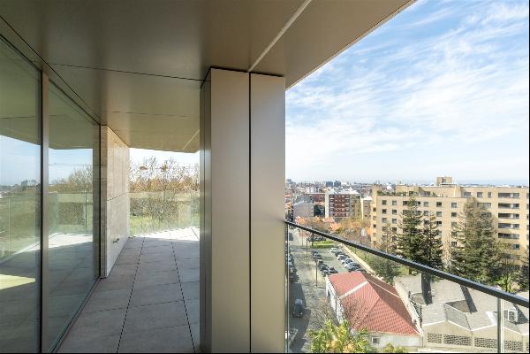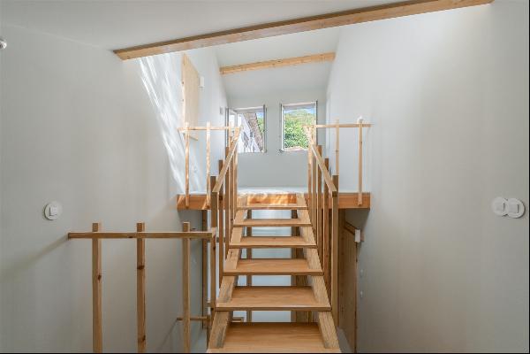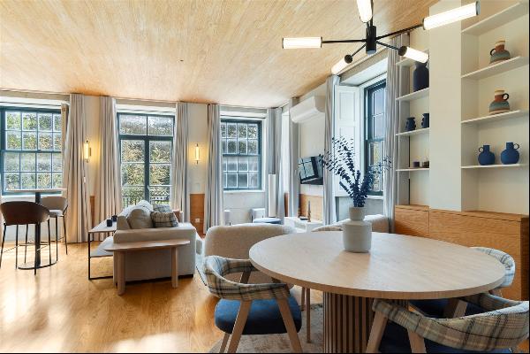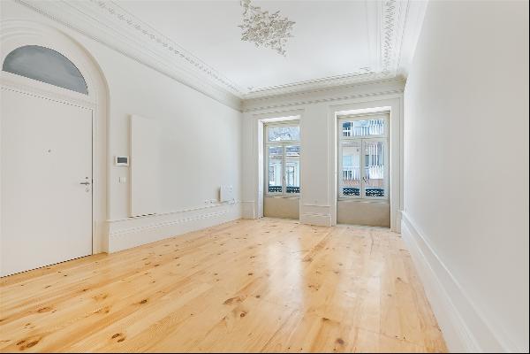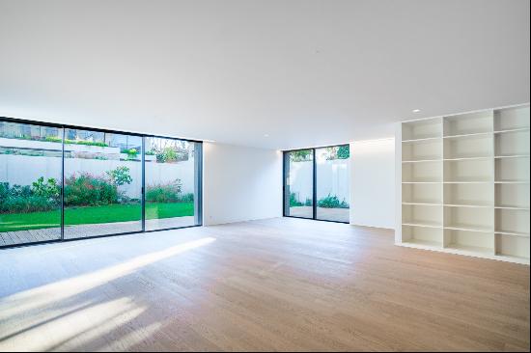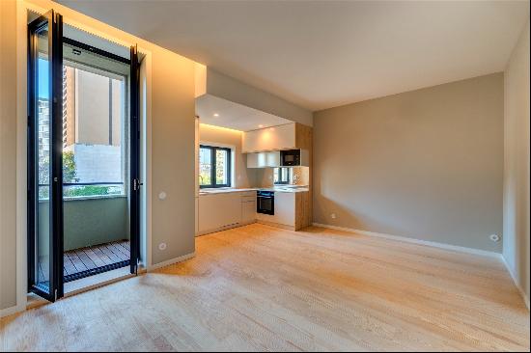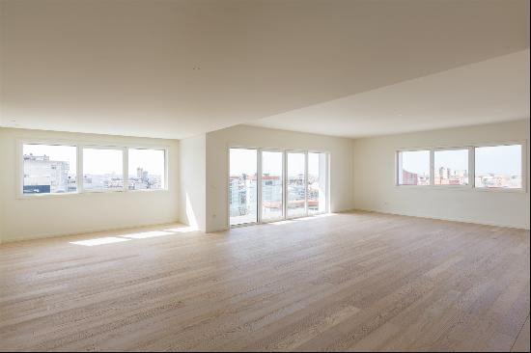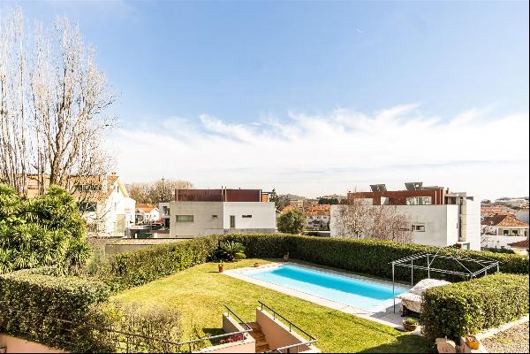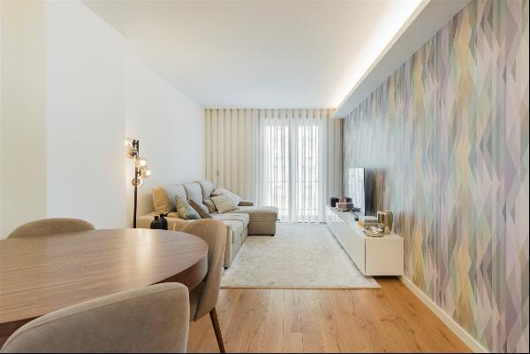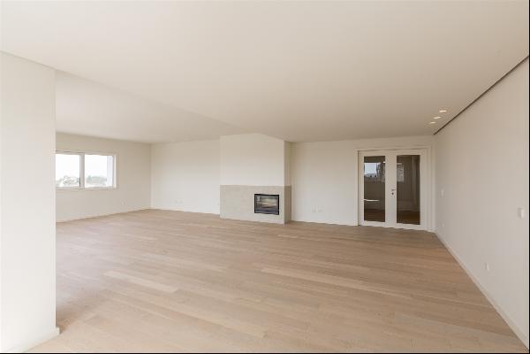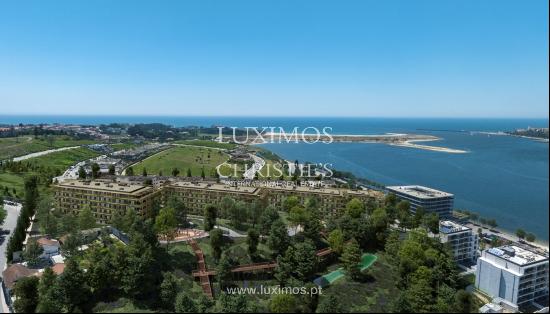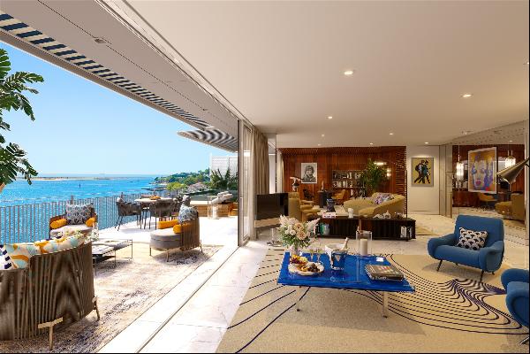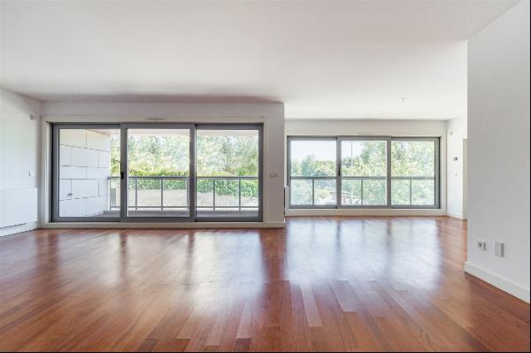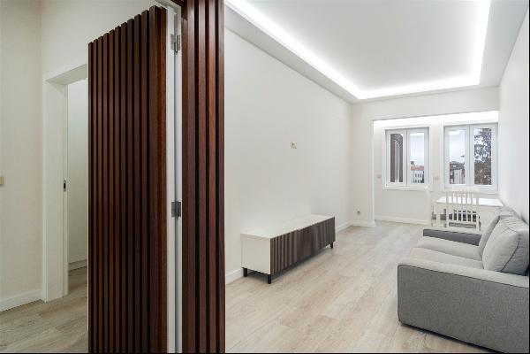













- For Sale
- EUR 1,100,000
- Build Size: 5,166 ft2
- Property Type: Townhouse
- Bedroom: 7
- Bathroom: 6
Virgin Hill House it's a pearl yet kept in an oyster for you to discover. 1960 design architecture building, all granitic from foundation to roof level, with raw materials of high quality like marbles and tropical woods. With balconies and terrace around all levels. Gas central heating system, double glass in PVC windows.1st floor with kitchen with all equipment, 2 complete bathrooms in marbles 3 bedrooms of more than 30 M2 each, 60 M2 open space dining and living room with fireplace, awesome sightseeing to valley and Atlantic Ocean.Ground floor with full equipment kitchen, entry hall and 2 bathrooms in marble walls and floors, serving a big suite room, also big dining room, and living room, amazing terraces around the ground floor with barbecue area and same incredible sightseeing to valley and sea.Built in a hill the first cave is very clear with big windows and direct sunlight, south orientation, with 1 kitchen all equipment 2 bathrooms, 60 M2 mixed living and dining room, 1 suite, 2 more rooms with 20 M2 , 4 rooms with 10 M2, and 2 big rooms at entrance with 40 M2 each. In a sub cave with a bunker for war bomb protection connecting with 400 M2 open space storage area also with direct sunlight through a long wall of windows one can store more than 25 cars or convert in 5 to 6 little holidays apartments. In separated area 5 cars garages and more 100 M2 of covered areas. Virgin Hill House could support 3 big families, or be adapted to students residence, or third age residence, hostel or lodge or AL. Completely independent from neighbors, with a green area at the back with beautiful trees, has all condition also to create a swimming pool, protected from the eyes of curiosity due to high walls that preserve privacy.


