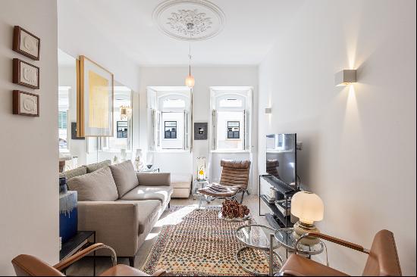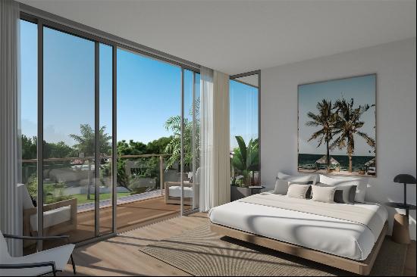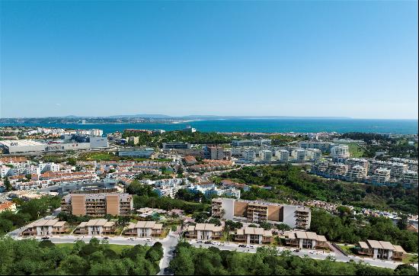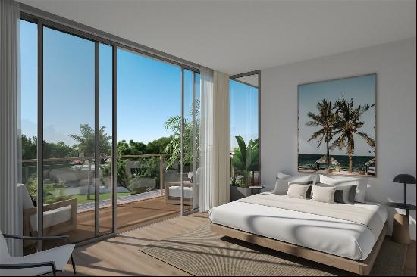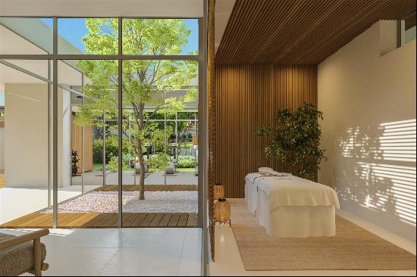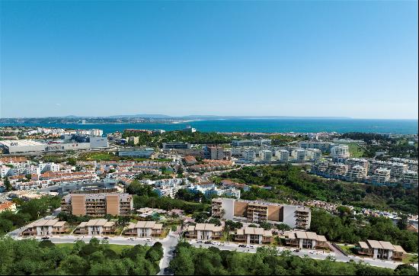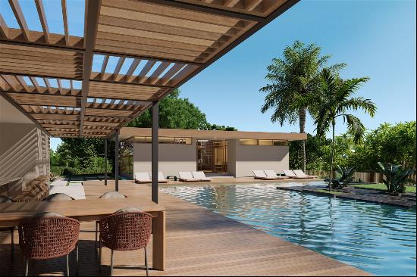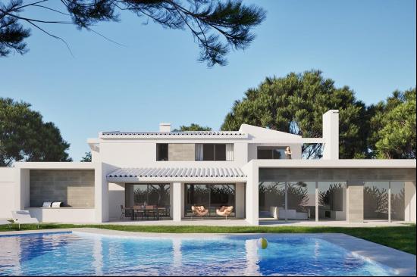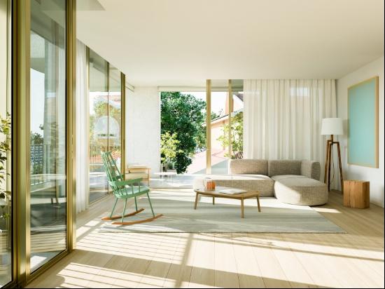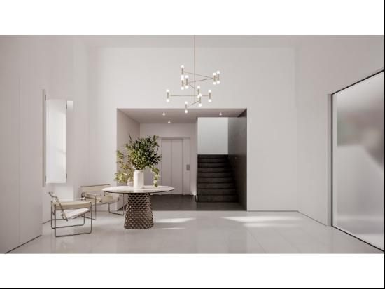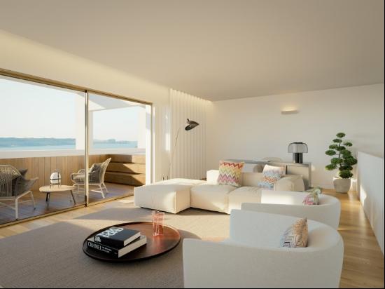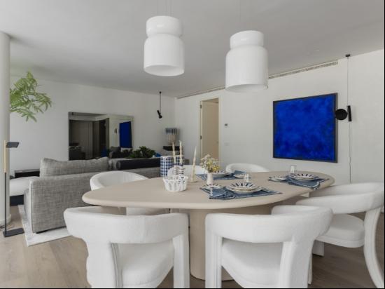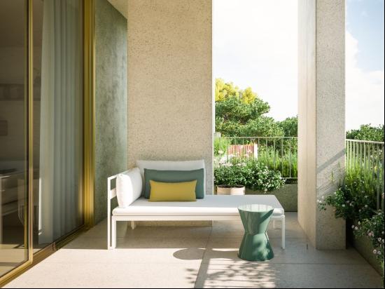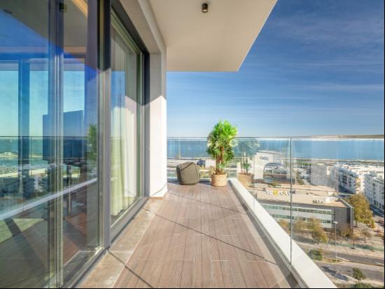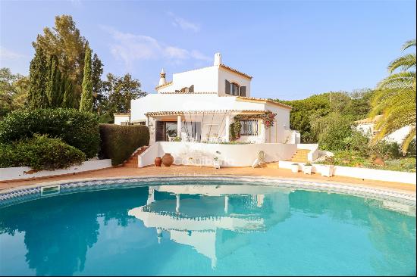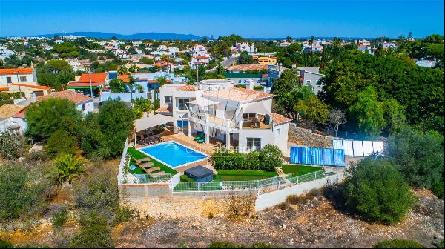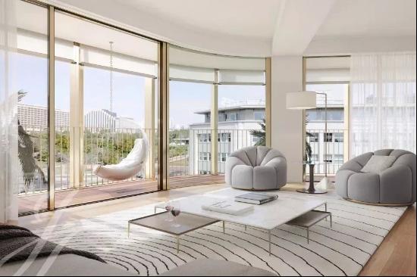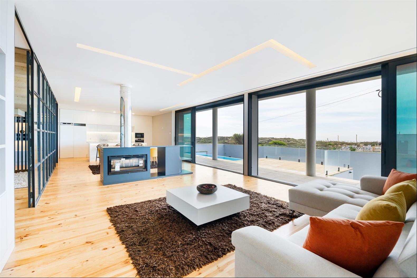
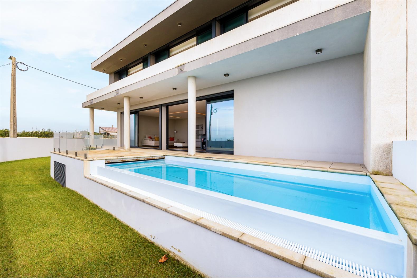
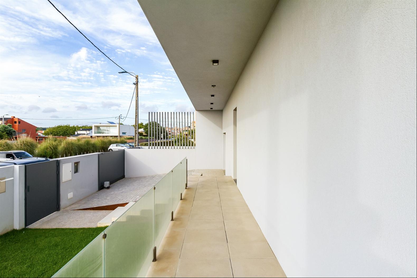
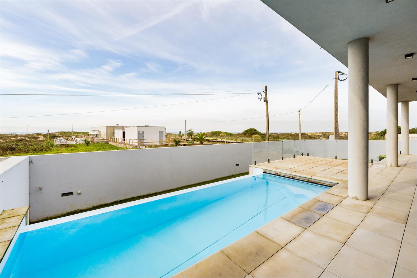
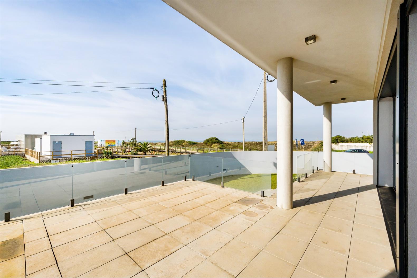
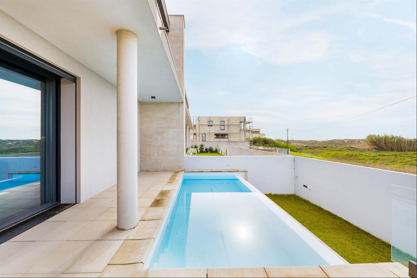
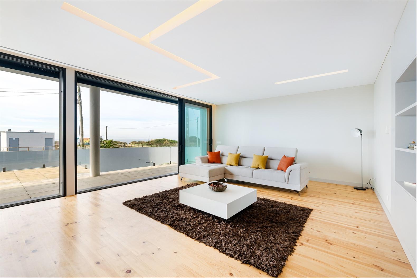
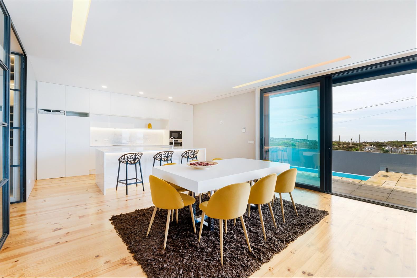
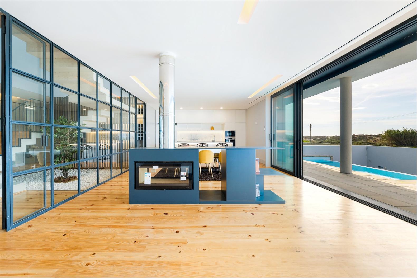
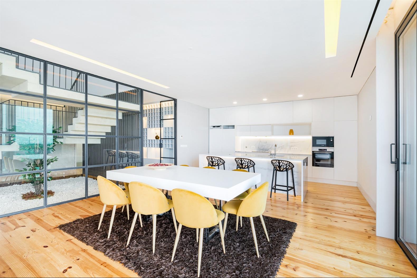
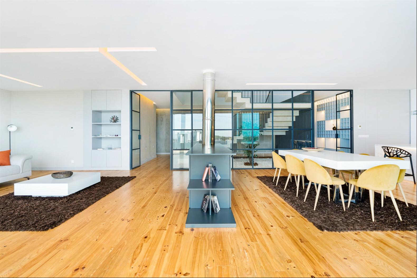
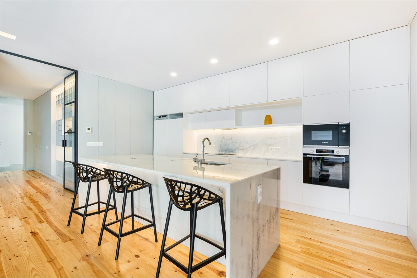
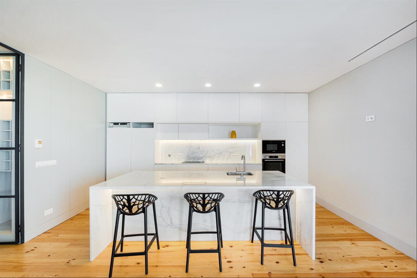
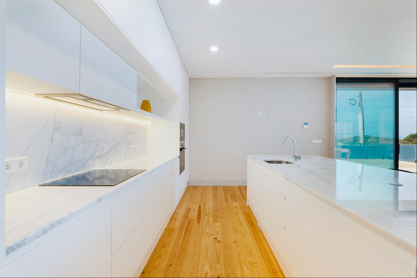
- For Rent
- EUR 5,000
- Build Size: 3,885 ft2
- Land Size: 5,381 ft2
- Property Type: Single Family Home
- Bedroom: 4
- Bathroom: 5
Impressive villa of four bedrooms, inserted in a land with approximately 500 square meters, on the oceanfront. It develops over two floors and has three fronts: North, East and West. The ground floor consists of a garage, of 30 square meters, with room for two cars, entrance corridor with storage cabinets, a spacious dining room and living room, separated by a heat recovery system and an open-space kitchen, with 74 square meters. The kitchen, with an island, also has a generous pantry of 8,7 square meters. Highlights go for the cellar, located in the access area to the corridor. The sliding windows of the social area, facing West, allow for direct access to the large Terrace, with an infinity-style swimming pool of stunning sea views. The staircase to the upper floor develops on top of a winter garden, with a large skylight which allows for the flooding of both floors by direct natural light. On the second floor we find the private area, with four suites, three of which with dressing room and a balcony, facing the sea. On this floor it is also possible to find the clothes area and a east-facing Terrace. Unique and privileged location on the beach top, between Miramar and Francelos, served by commerce, pharmacies, banks and public transport, with a train station being one kilometer away. Excellent access, just a kilometer away from the entrance of the A29 motorway, allowing quick and easy access to the city of Porto and other destinations.


