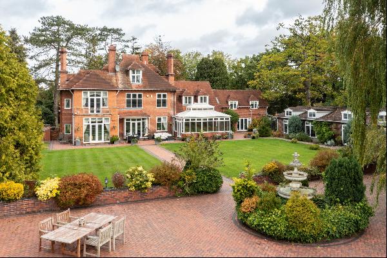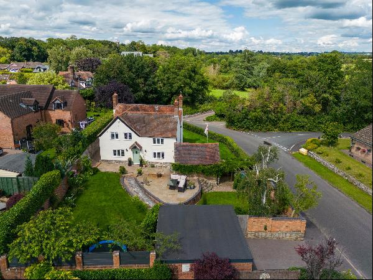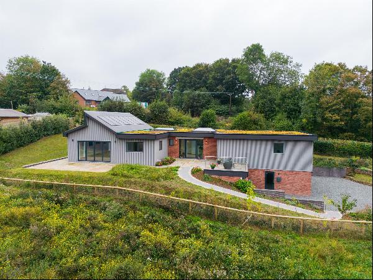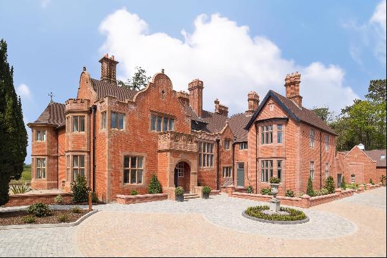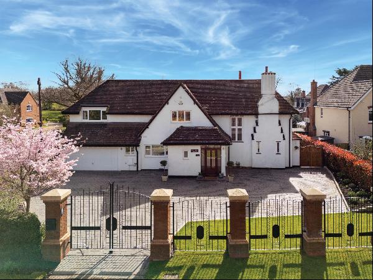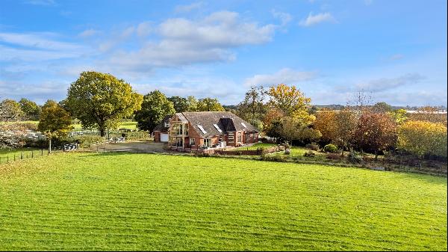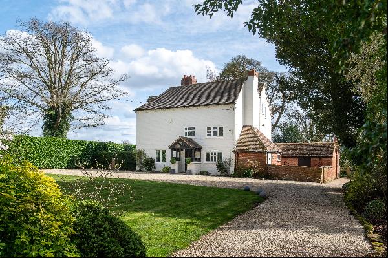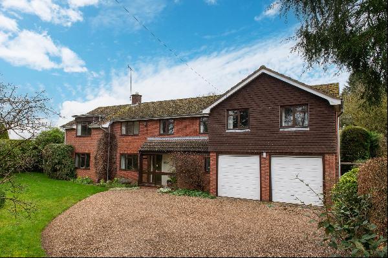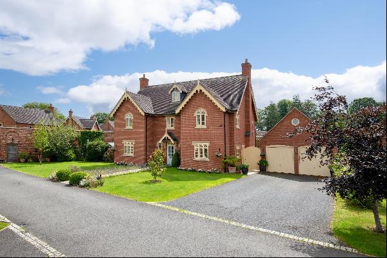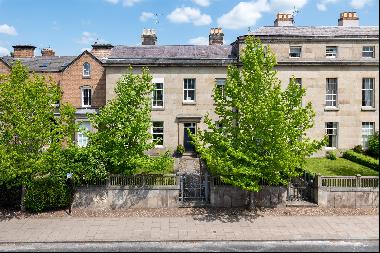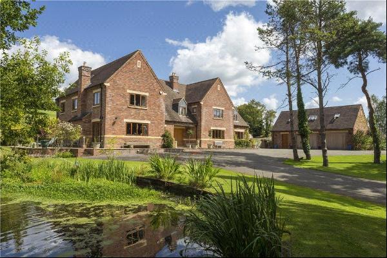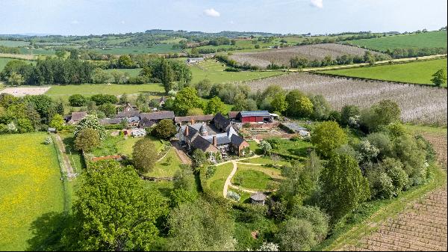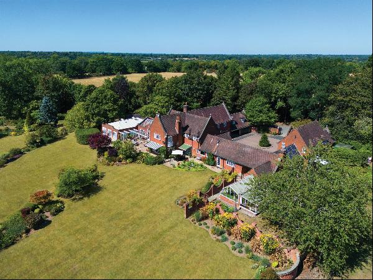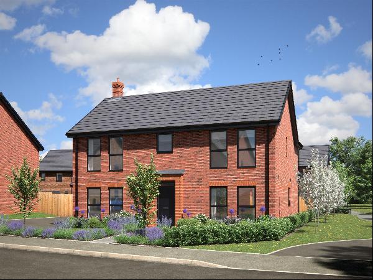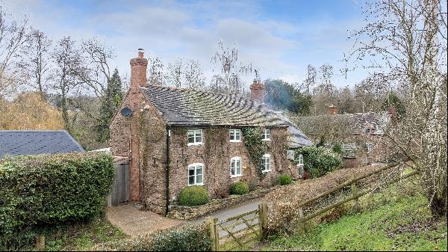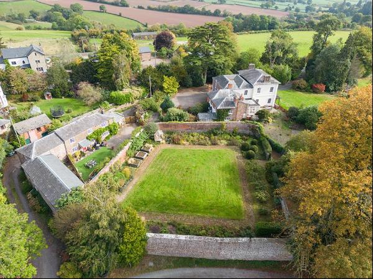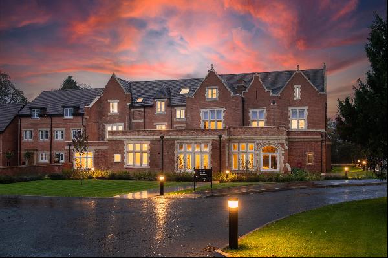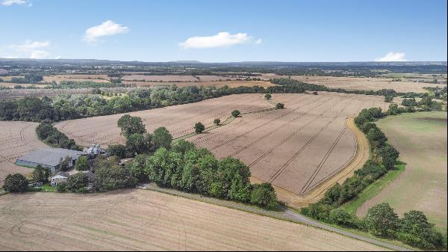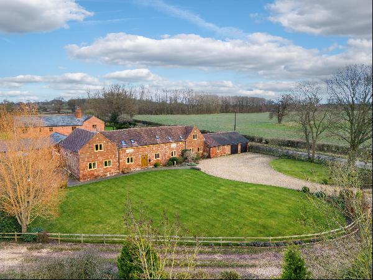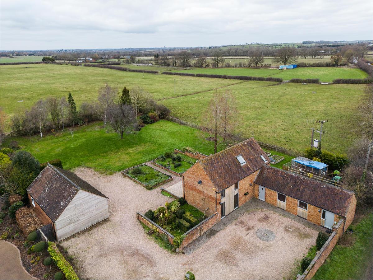
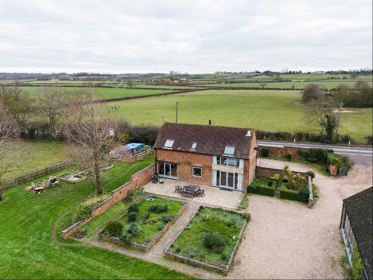
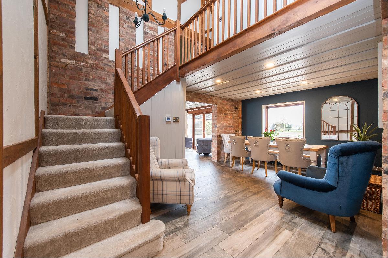
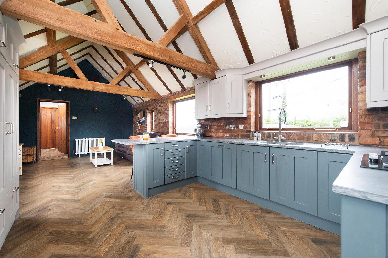
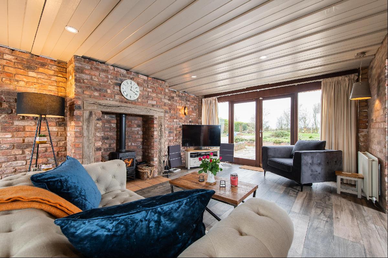
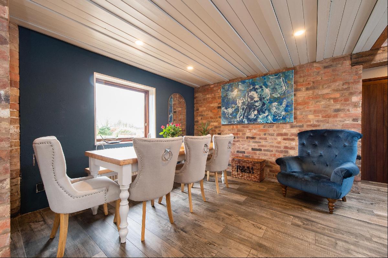
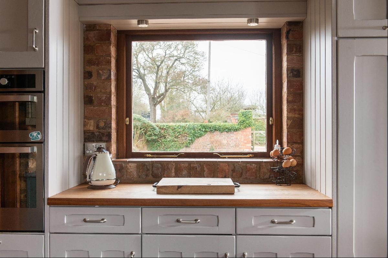
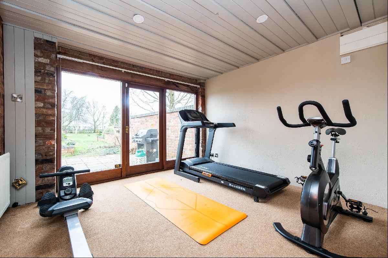
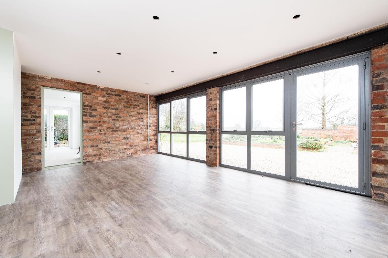
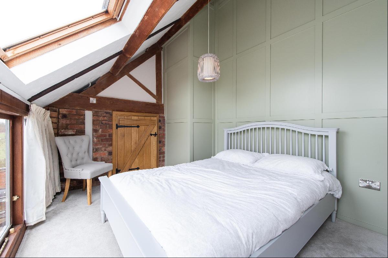
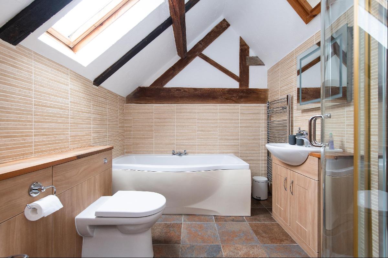
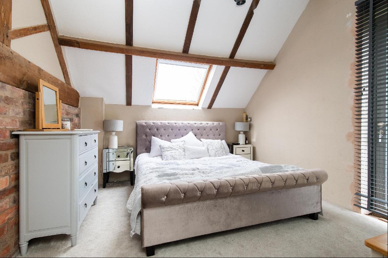
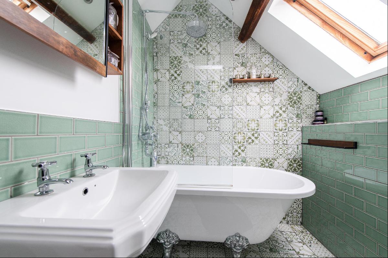
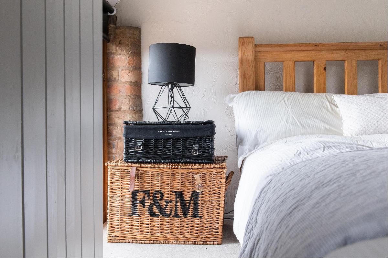
- For Sale
- Guide price 775,000 GBP
- Build Size: 1,755 ft2
- Land Size: 2,348 ft2
- Bedroom: 4
- Bathroom: 3
Detached barn conversion and potential annexe, with lovely views in about 0.75 acre of garden and grounds with good access to Leamington Spa.
Upper Blacon is a detached brick and tiled barn with some oak cladding and was converted in 1988 to provide a lovely country property with attractive views over the open countryside. The property has been upgraded by the present owners, with LPG gas central heating, with underfloor heating to the drawing room, which has a brick and timber rustic fireplace with wood burner and French doors to the patio, and attractive stylish porcelain tiled floors. Lovely vaulted kitchen/breakfast/family room with exposed roof trusses, painted kitchen units with granite and timber tops and breakfast bar and integrated appliances, sink and gas hob. Useful ground floor bedroom four/study with shower room adjoining.There is an attractive staircase to a gallery landing with hardwood handrail and bannisters. There is air conditioning in the principal bedroom, which has a dressing room and en suite bathroom, with a shower over the bath. The hardwood large pane windows are double-glazed, and the property has oak hardwood doors and painted timber ceilings. There is attractive exposed brick and timberwork and painted panelling.The annexe has an Amtico tiled floor, kitchenette, Glazing to the front and glass doors to the outside, bedroom and concealed door to a potential bathroom. Loft storage and access.Situated behind a brick wall with recessed five bar gates with electricity laid for an electric gate if wanted. Ample parking in front of the house and the annexe. Part walled Mediterranean garden with formal box hedges and a fig tree, and an attractive west-facing patio to the rear. The extensive lawned gardens with post and rail fenced boundaries, shrub and flower beds with low brick retaining walls, bulbs and trees including an attractive metasequoia, birch and flowering cherry trees and shrubs and includes a wildflower area, chicken house and netted run, Raised vegetable beds.
Upper Blacon is situated in open countryside on the roman Fosseway close to the historic village of Chesterton, with its ancient parish church. The house has extensive west-facing views to the rear.Harbury nearby is well served with amenities, including All Saints Church, primary school, range of shops, public houses, chemist, garage, library and doctor's surgery. There is a cricket, tennis and rugby club, an Amateur Dramatic Society and a Historical and Conservation Society. Stratford- upon- Avon, with its theatres and Shakespearean heritage, is the region's cultural centre. The Fosse Way gives ready access to the Cotswolds to the south. There is a range of state, grammar and private schools in the area to suit most requirements, including Warwick Prep and Public Schools, Kings High School for Girls in Warwick, Arnold Lodge School and Kingsley School for Girls in Leamington Spa. There is racing at Warwick, Stratford-upon-Avon and Cheltenham and a number of golf courses in the area.
Upper Blacon is a detached brick and tiled barn with some oak cladding and was converted in 1988 to provide a lovely country property with attractive views over the open countryside. The property has been upgraded by the present owners, with LPG gas central heating, with underfloor heating to the drawing room, which has a brick and timber rustic fireplace with wood burner and French doors to the patio, and attractive stylish porcelain tiled floors. Lovely vaulted kitchen/breakfast/family room with exposed roof trusses, painted kitchen units with granite and timber tops and breakfast bar and integrated appliances, sink and gas hob. Useful ground floor bedroom four/study with shower room adjoining.There is an attractive staircase to a gallery landing with hardwood handrail and bannisters. There is air conditioning in the principal bedroom, which has a dressing room and en suite bathroom, with a shower over the bath. The hardwood large pane windows are double-glazed, and the property has oak hardwood doors and painted timber ceilings. There is attractive exposed brick and timberwork and painted panelling.The annexe has an Amtico tiled floor, kitchenette, Glazing to the front and glass doors to the outside, bedroom and concealed door to a potential bathroom. Loft storage and access.Situated behind a brick wall with recessed five bar gates with electricity laid for an electric gate if wanted. Ample parking in front of the house and the annexe. Part walled Mediterranean garden with formal box hedges and a fig tree, and an attractive west-facing patio to the rear. The extensive lawned gardens with post and rail fenced boundaries, shrub and flower beds with low brick retaining walls, bulbs and trees including an attractive metasequoia, birch and flowering cherry trees and shrubs and includes a wildflower area, chicken house and netted run, Raised vegetable beds.
Upper Blacon is situated in open countryside on the roman Fosseway close to the historic village of Chesterton, with its ancient parish church. The house has extensive west-facing views to the rear.Harbury nearby is well served with amenities, including All Saints Church, primary school, range of shops, public houses, chemist, garage, library and doctor's surgery. There is a cricket, tennis and rugby club, an Amateur Dramatic Society and a Historical and Conservation Society. Stratford- upon- Avon, with its theatres and Shakespearean heritage, is the region's cultural centre. The Fosse Way gives ready access to the Cotswolds to the south. There is a range of state, grammar and private schools in the area to suit most requirements, including Warwick Prep and Public Schools, Kings High School for Girls in Warwick, Arnold Lodge School and Kingsley School for Girls in Leamington Spa. There is racing at Warwick, Stratford-upon-Avon and Cheltenham and a number of golf courses in the area.


