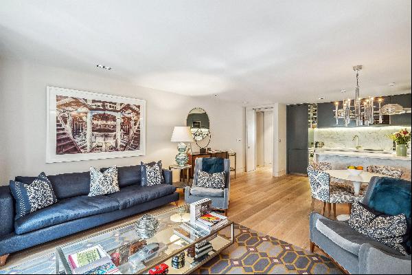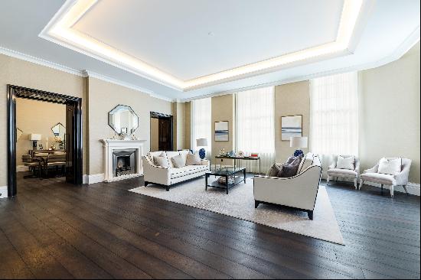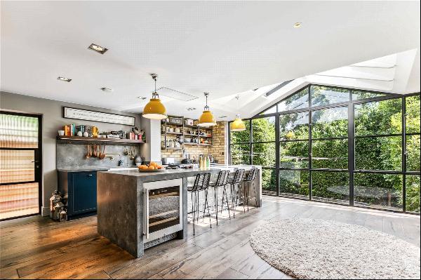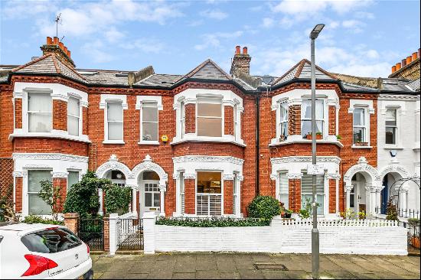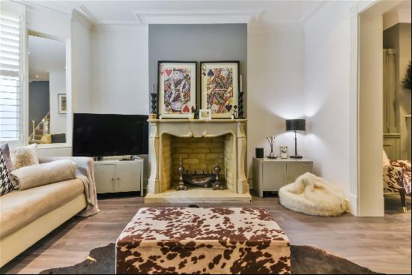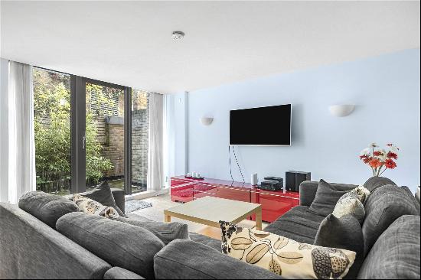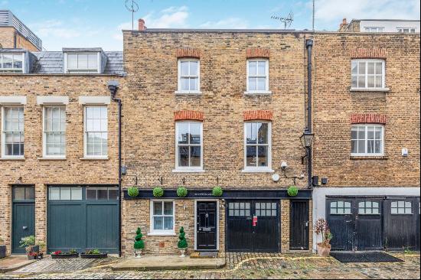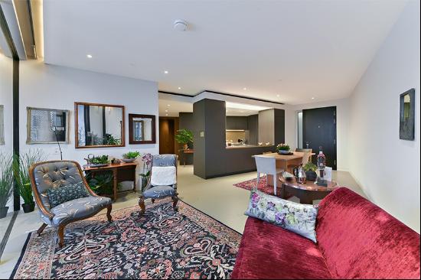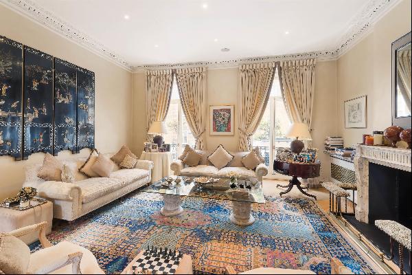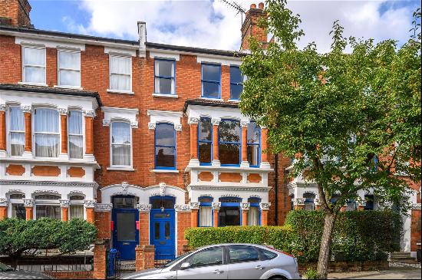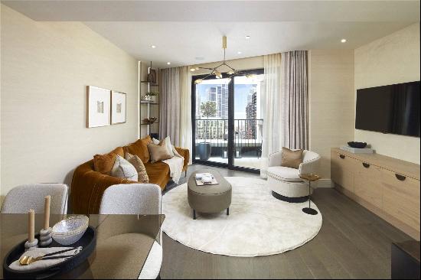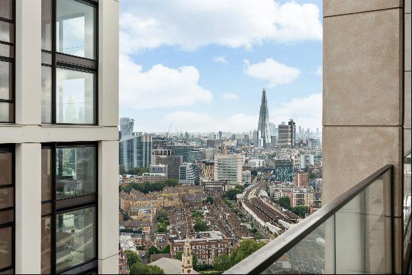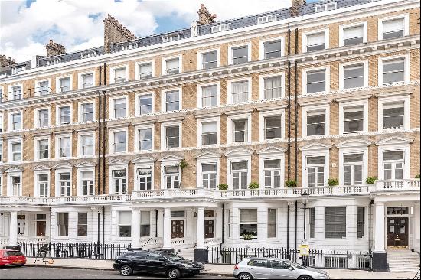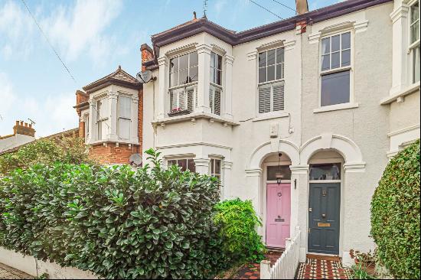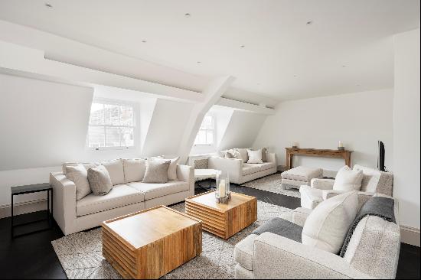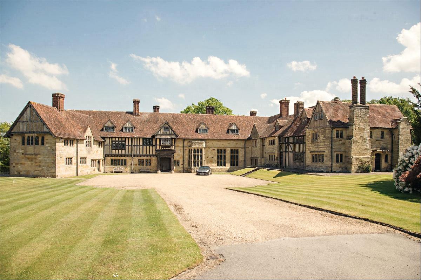

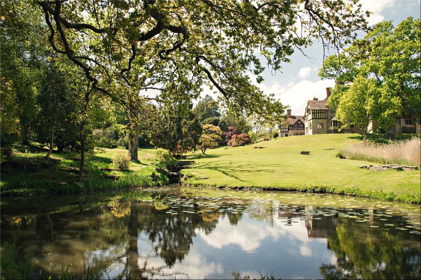
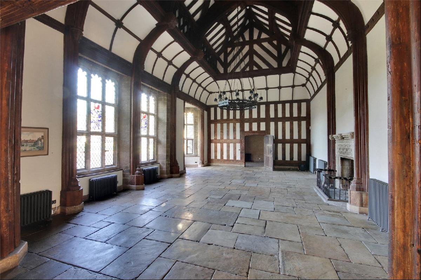
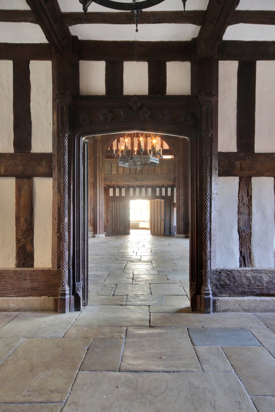
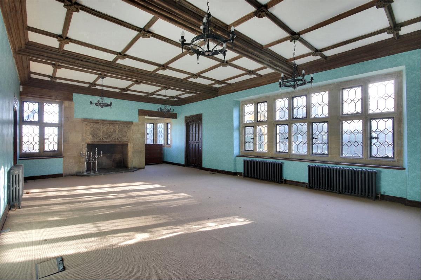
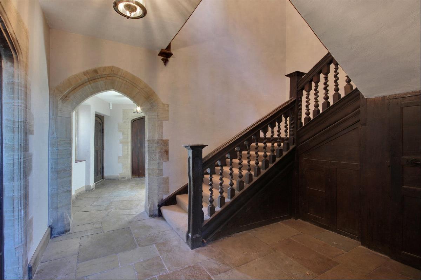
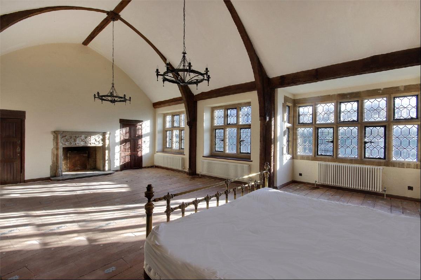
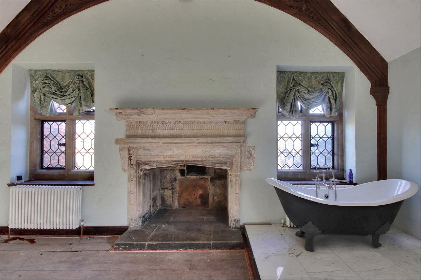
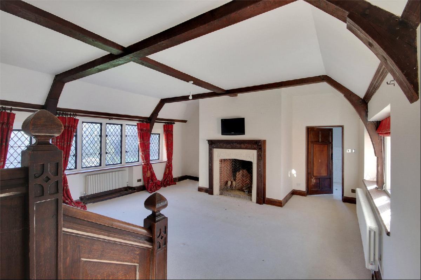
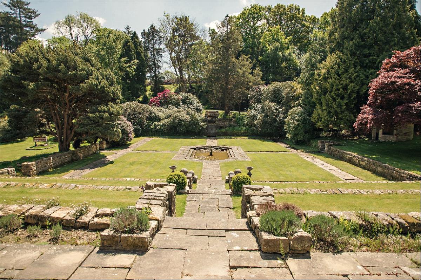
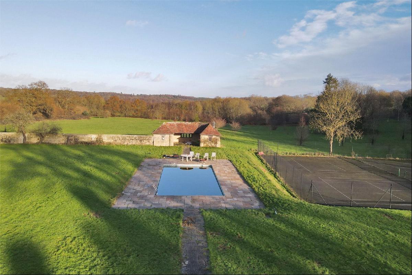
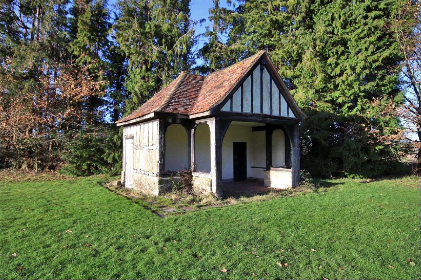
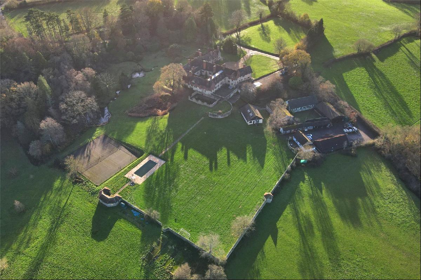
- For Sale
- Guided Price: GBP 3,750,000
- Build Size: 26,259 ft2
- Property Type: Single Family Home
- Bedroom: 26
Location
Situated on the outskirts of the delightful village of Ashurst Wood. Ashurst Wood is located within the High Weald Area of Outstanding Natural Beauty, and is a thriving and well served village with a post office, village shop, church, village hall, a pub and several independent shops and businesses. More extensive shopping facilities can be found in the nearby towns of East Grinstead (three miles) and Tunbridge Wells (12 miles).
The area has excellent road and rail links from the M25 and A22 which provide easy access to London, the south coast and Gatwick international airport (12 miles). Mainline rail services to London Bridge and Victoria operate from East Grinstead station.
Ashurst Wood has its own small primary school. Preparatory schools in the area include Brambletye, Michael Hall Steiner Waldorf School, Cumnor House, Holmewood House, Lingfield Prep, Copthorne and Handcross. Secondary schools in the area include Lingfield, Tonbridge, Sevenoaks, Ardingly, Eastbourne and Mayfield.
There are numerous sporting and recreational interests in the area including horse racing at Lingfield Park and golf at Royal Ashdown Golf Club. Sailing is available at Ardingly Reservoir and Weir Wood Sailing Club, and at the coast. There is an abundance of country walks including Ashdown Forest, cycling and riding to be had in the surrounding area within Wakehurst, Hever Castle and Winston Churchill's home Chartwell.
Description
For sale by informal tender
Bids to be received by midday on Tuesday 15th of October 2024 (unless sold beforehand)
Grade II* listed Homestall Manor is a substantial part medieval, part Tudor detached property set in grounds of about 28 acres. The principal property has an interesting history and now offers the potential to create an imposing residence with a collection of outbuildings and a plethora of potential uses.
The original house, known as Homestall, formed the south-west wing, a predominantly C15th and C16th timber-framed building, characterised with plaster infilling and believed to have once been John of Gaunt's hunting lodge. In the early C20th Homestall Manor was acquired by the Dewar family, who added the C16th timber-framed baronial hall as the east wing, by moving Dutton Hall from Cheshire to Ashurst Wood. This portion of the property has an elaborately carved, two storeyed porch with gable over, dated 1562. The impressive great hall has a partly enclosed hammer-beam roof, believed to have originated from the wardroom of the last English ship to go into battle under sail, a stone fireplace dated 1585 and the front door, from a French monastery, which is over 1,000 years old.
During the Second World War the property served as an auxiliary hospital, and in the late 1940s the house became Stoke Brunswick prep school. It was converted back to residential use in 2009.
In its current configuration, Homestall Manor offers approximately 26,259 sq ft of accommodation (not including lofts and cellars), with its various outbuildings offering an additional c.11,712 sq ft, including Gardener's Cottage, which comprises a single storey, two bedroom detached cottage, with open plan living accommodation.
The property is reached via a long driveway, leading through the grounds to the house. To the South of the house are formal gardens with ponds and overlooking woodland. Within the grounds are an outdoor swimming pool, two all weather tennis courts, a walled garden, and various outbuildings including a games barn, a three bay garage with attached stores, offices, a party barn with first floor office, and a large garden store.
The remainder of the grounds are predominantly grassed with some trees and shrubs planted, and extend to about 27.91 acres in all.
Development potential
Hotel Leisure & Trading: We are of the opinion that the site in the main would potentially suit a hotel, wedding venue, commercial or institutional use (STPP) that would preserve the listed status of the building whilst also engage with the public at large. The current consent involves the sensitive conversion of the main building to create 27 hotel rooms together with brasserie restaurant and terrace from the current kitchen which will also serve the internal courtyard, the formal restaurant located in the existing dining room and sitting room, guest lounge in the great hall and guest bar in the John of Gaunt wing. In addition to this the consent also provides 15 holiday lets from converting the former school outbuildings. The opportunity therefore exists for this consent to be rationalised to form an alternate leisure offering subject to demand, viability and planning.
Adam Bullas, Director, Savills Hotel Leisure & Trading
Education: In its more recent history, the site operated as a school, with much of the former teaching accommodation in the range of outbuildings. The site and buildings would lend themselves to reversion to education use, and the current layout and rooms sizes are well suited to meeting contemporary education needs, particularly in specialised education provision such as SEND.
Stuart Jones, Director, Savills Development, Education
Further Development: Schemes have been drawn up in the past to convert the main house and outbuildings into residential houses and apartments.
Agent's Note
There is a public footpath within the boundary and there are rights of way for neighbouring properties across the estate. Please refer to the agents, or the East Sussex Rights of Way map.
Situated on the outskirts of the delightful village of Ashurst Wood. Ashurst Wood is located within the High Weald Area of Outstanding Natural Beauty, and is a thriving and well served village with a post office, village shop, church, village hall, a pub and several independent shops and businesses. More extensive shopping facilities can be found in the nearby towns of East Grinstead (three miles) and Tunbridge Wells (12 miles).
The area has excellent road and rail links from the M25 and A22 which provide easy access to London, the south coast and Gatwick international airport (12 miles). Mainline rail services to London Bridge and Victoria operate from East Grinstead station.
Ashurst Wood has its own small primary school. Preparatory schools in the area include Brambletye, Michael Hall Steiner Waldorf School, Cumnor House, Holmewood House, Lingfield Prep, Copthorne and Handcross. Secondary schools in the area include Lingfield, Tonbridge, Sevenoaks, Ardingly, Eastbourne and Mayfield.
There are numerous sporting and recreational interests in the area including horse racing at Lingfield Park and golf at Royal Ashdown Golf Club. Sailing is available at Ardingly Reservoir and Weir Wood Sailing Club, and at the coast. There is an abundance of country walks including Ashdown Forest, cycling and riding to be had in the surrounding area within Wakehurst, Hever Castle and Winston Churchill's home Chartwell.
Description
For sale by informal tender
Bids to be received by midday on Tuesday 15th of October 2024 (unless sold beforehand)
Grade II* listed Homestall Manor is a substantial part medieval, part Tudor detached property set in grounds of about 28 acres. The principal property has an interesting history and now offers the potential to create an imposing residence with a collection of outbuildings and a plethora of potential uses.
The original house, known as Homestall, formed the south-west wing, a predominantly C15th and C16th timber-framed building, characterised with plaster infilling and believed to have once been John of Gaunt's hunting lodge. In the early C20th Homestall Manor was acquired by the Dewar family, who added the C16th timber-framed baronial hall as the east wing, by moving Dutton Hall from Cheshire to Ashurst Wood. This portion of the property has an elaborately carved, two storeyed porch with gable over, dated 1562. The impressive great hall has a partly enclosed hammer-beam roof, believed to have originated from the wardroom of the last English ship to go into battle under sail, a stone fireplace dated 1585 and the front door, from a French monastery, which is over 1,000 years old.
During the Second World War the property served as an auxiliary hospital, and in the late 1940s the house became Stoke Brunswick prep school. It was converted back to residential use in 2009.
In its current configuration, Homestall Manor offers approximately 26,259 sq ft of accommodation (not including lofts and cellars), with its various outbuildings offering an additional c.11,712 sq ft, including Gardener's Cottage, which comprises a single storey, two bedroom detached cottage, with open plan living accommodation.
The property is reached via a long driveway, leading through the grounds to the house. To the South of the house are formal gardens with ponds and overlooking woodland. Within the grounds are an outdoor swimming pool, two all weather tennis courts, a walled garden, and various outbuildings including a games barn, a three bay garage with attached stores, offices, a party barn with first floor office, and a large garden store.
The remainder of the grounds are predominantly grassed with some trees and shrubs planted, and extend to about 27.91 acres in all.
Development potential
Hotel Leisure & Trading: We are of the opinion that the site in the main would potentially suit a hotel, wedding venue, commercial or institutional use (STPP) that would preserve the listed status of the building whilst also engage with the public at large. The current consent involves the sensitive conversion of the main building to create 27 hotel rooms together with brasserie restaurant and terrace from the current kitchen which will also serve the internal courtyard, the formal restaurant located in the existing dining room and sitting room, guest lounge in the great hall and guest bar in the John of Gaunt wing. In addition to this the consent also provides 15 holiday lets from converting the former school outbuildings. The opportunity therefore exists for this consent to be rationalised to form an alternate leisure offering subject to demand, viability and planning.
Adam Bullas, Director, Savills Hotel Leisure & Trading
Education: In its more recent history, the site operated as a school, with much of the former teaching accommodation in the range of outbuildings. The site and buildings would lend themselves to reversion to education use, and the current layout and rooms sizes are well suited to meeting contemporary education needs, particularly in specialised education provision such as SEND.
Stuart Jones, Director, Savills Development, Education
Further Development: Schemes have been drawn up in the past to convert the main house and outbuildings into residential houses and apartments.
Agent's Note
There is a public footpath within the boundary and there are rights of way for neighbouring properties across the estate. Please refer to the agents, or the East Sussex Rights of Way map.


