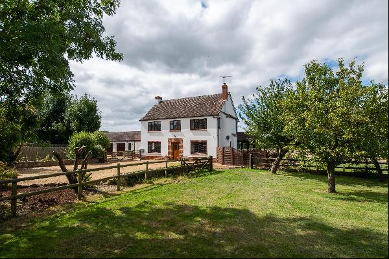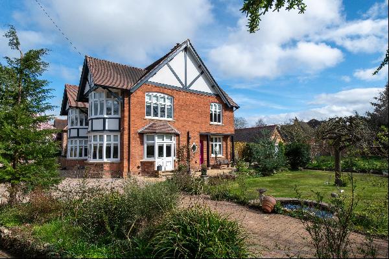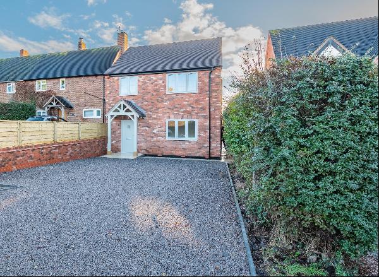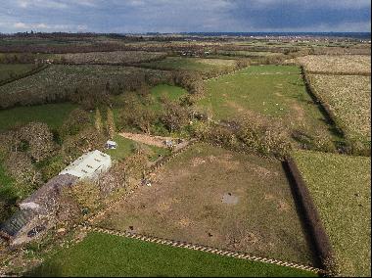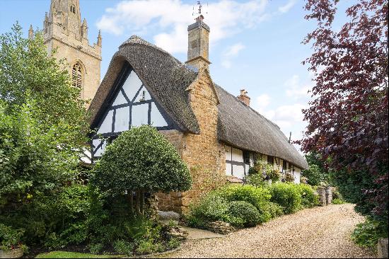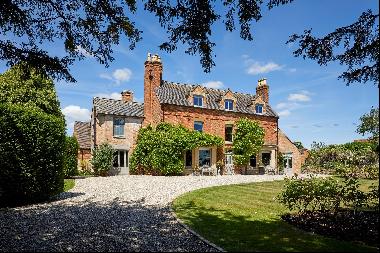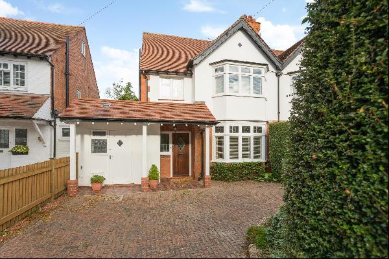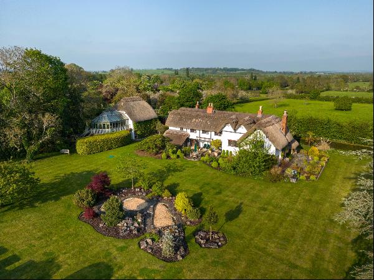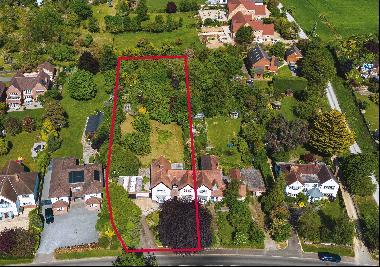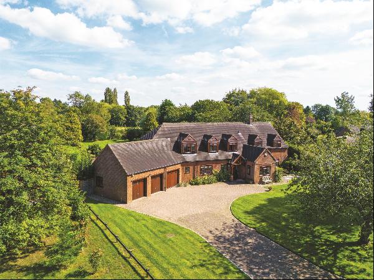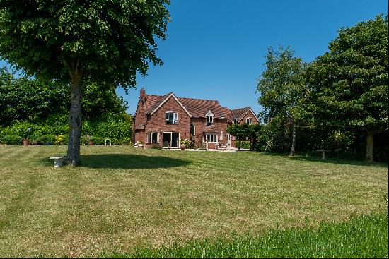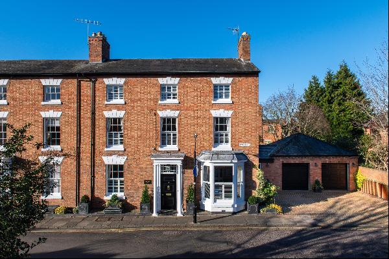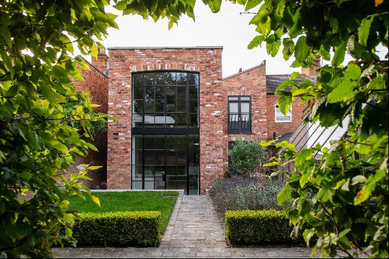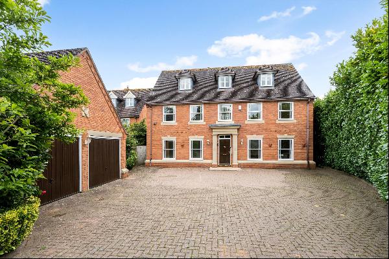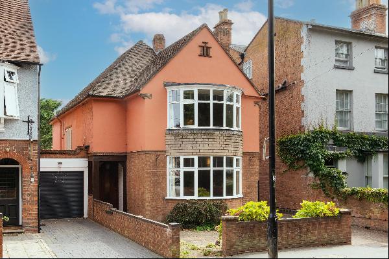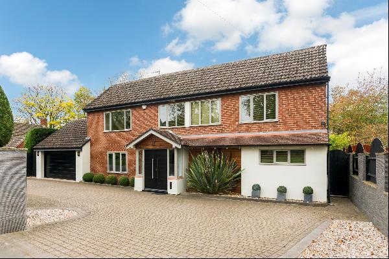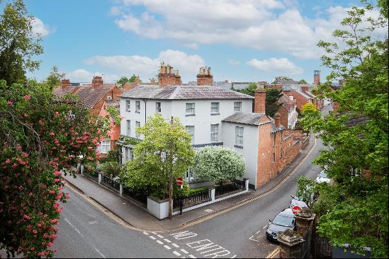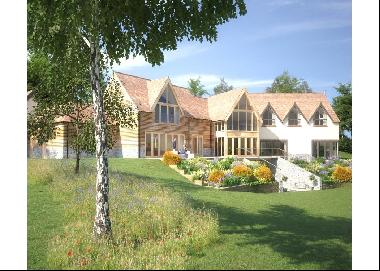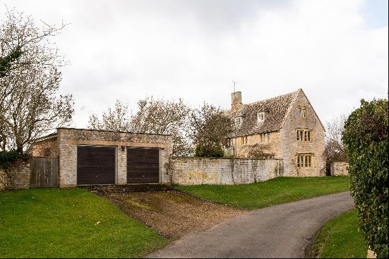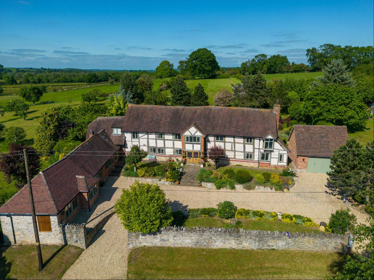
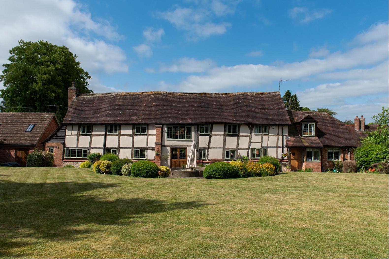
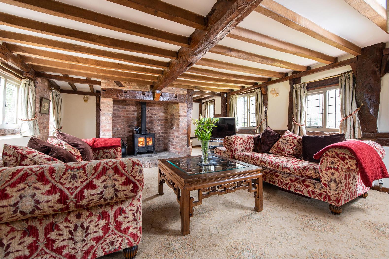
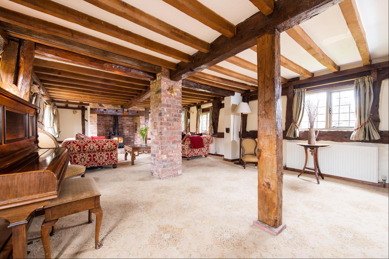
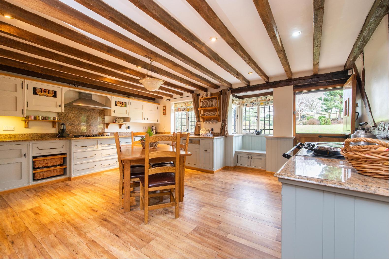
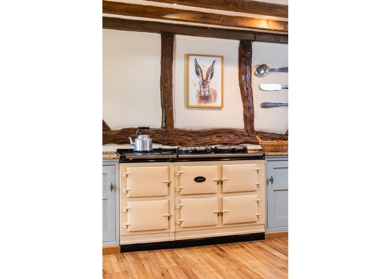
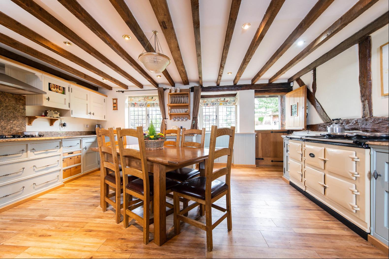
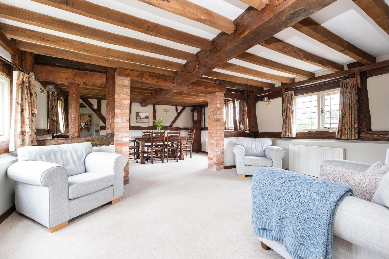
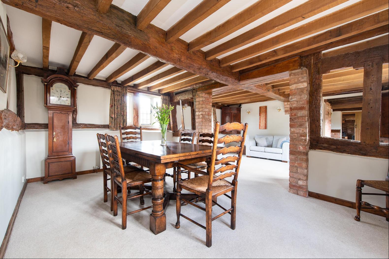
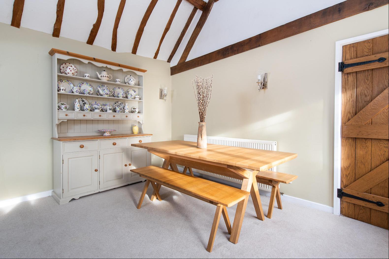
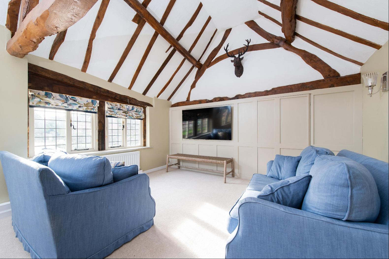
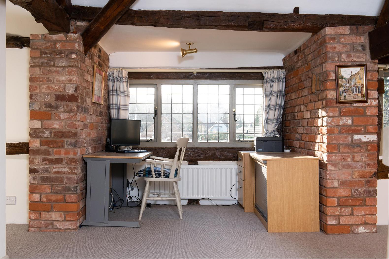
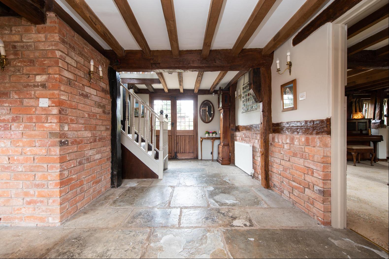
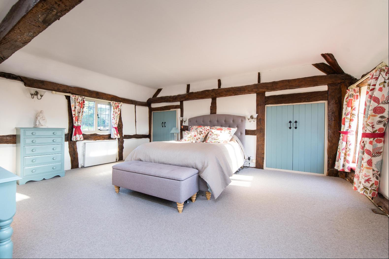
- For Sale
- Guide price 1,695,000 GBP
- Build Size: 4,307 ft2
- Land Size: 4,307 ft2
- Bedroom: 5
- Bathroom: 4
An attractive period conversion, beautifully presented and situated in an idyllic location and having the benefit of two adjoining paddocks.
Flaxhide was converted in 1990 and has retained many of its original features, including exposed beams, trusses and flagstone flooring. The accommodation is ideal for a family and offers a range of flexible accommodation throughout. One enters the property via a reception hall with stairs rising to the first floor and doors leading to the principal reception rooms. These include an impressive drawing room with a beautiful inglenook fireplace housing a log burner and a dual-aspect sitting/dining room. The kitchen/breakfast room caters well for a family having a great range of hand-crafted base and wall-mounted units beneath a granite worktop. Integrated appliances include an AGA, conventional oven, combination microwave oven, five-ring hob, fridge freezer and dishwasher. The kitchen/breakfast room leads through to a utility room. An attractive family room has a delightful vaulted ceiling, with a double bedroom and bathroom adjoining. This space works well for guests and could present an opportunity to create a potential income by letting this part of the property.The first floor comprises a galleried landing with plenty of natural light. There is an impressive principal bedroom suite with a dressing room and en suite bathroom. There are three further bedrooms, all of a good size, and two bathrooms, one of which is en suite. Flaxhide is accessed via a substantial "in and out" driveway offering parking for several cars and giving access to the double garage with storage above. To the rear of the house is a beautiful east-facing garden, with a large paved patio area perfect for entertaining, which overlooks the stunning raised lawn with a variety of well-stocked herbaceous borders and specimen trees. Beyond the formal gardens are the adjoining paddocks, offering beautiful views over the surrounding countryside. A substantial oak-framed outbuilding comprises a four-bay frontage with an enclosed storage area.
Flaxhide is situated in the heart of the peaceful hamlet of Walcote, which is conveniently located within easy reach of both Alcester and Stratford-upon-Avon. The hamlet is surrounded by farmland in this picturesque, rural position. Daily shopping requirements are catered for in Alcester, with a more comprehensive range of shopping and leisure facilities in Stratford-upon-Avon and Worcester. Further facilities can be found in Warwick, Leamington Spa and Birmingham. There is an excellent primary school in the nearby village of Haselor and further primary schools in Alcester and Stratford-upon-Avon. There are additional schools in the area to meet most requirements, including Warwick Prep, Warwick School and a selection of schools in Alcester and Stratford-upon-Avon, including excellent grammar schools. The M40 provides excellent access to the motorway network, Birmingham and London and Warwick Parkway Station, Wilmcote and Stratford-upon-Avon stations are within easy reach with both mainline and commuter services. The local village of Wilmcote has a direct service to both London and Birmingham. Alcester 2.5 miles, Stratford-upon-Avon 6.5 miles, Warwick Parkway Station 14 miles (trains to London Marylebone from 69 mins), Worcester 21 miles, Birmingham 25 miles, Birmingham International airport 21 miles, M40 (J12) 12 miles (distances & time approximate)
Flaxhide was converted in 1990 and has retained many of its original features, including exposed beams, trusses and flagstone flooring. The accommodation is ideal for a family and offers a range of flexible accommodation throughout. One enters the property via a reception hall with stairs rising to the first floor and doors leading to the principal reception rooms. These include an impressive drawing room with a beautiful inglenook fireplace housing a log burner and a dual-aspect sitting/dining room. The kitchen/breakfast room caters well for a family having a great range of hand-crafted base and wall-mounted units beneath a granite worktop. Integrated appliances include an AGA, conventional oven, combination microwave oven, five-ring hob, fridge freezer and dishwasher. The kitchen/breakfast room leads through to a utility room. An attractive family room has a delightful vaulted ceiling, with a double bedroom and bathroom adjoining. This space works well for guests and could present an opportunity to create a potential income by letting this part of the property.The first floor comprises a galleried landing with plenty of natural light. There is an impressive principal bedroom suite with a dressing room and en suite bathroom. There are three further bedrooms, all of a good size, and two bathrooms, one of which is en suite. Flaxhide is accessed via a substantial "in and out" driveway offering parking for several cars and giving access to the double garage with storage above. To the rear of the house is a beautiful east-facing garden, with a large paved patio area perfect for entertaining, which overlooks the stunning raised lawn with a variety of well-stocked herbaceous borders and specimen trees. Beyond the formal gardens are the adjoining paddocks, offering beautiful views over the surrounding countryside. A substantial oak-framed outbuilding comprises a four-bay frontage with an enclosed storage area.
Flaxhide is situated in the heart of the peaceful hamlet of Walcote, which is conveniently located within easy reach of both Alcester and Stratford-upon-Avon. The hamlet is surrounded by farmland in this picturesque, rural position. Daily shopping requirements are catered for in Alcester, with a more comprehensive range of shopping and leisure facilities in Stratford-upon-Avon and Worcester. Further facilities can be found in Warwick, Leamington Spa and Birmingham. There is an excellent primary school in the nearby village of Haselor and further primary schools in Alcester and Stratford-upon-Avon. There are additional schools in the area to meet most requirements, including Warwick Prep, Warwick School and a selection of schools in Alcester and Stratford-upon-Avon, including excellent grammar schools. The M40 provides excellent access to the motorway network, Birmingham and London and Warwick Parkway Station, Wilmcote and Stratford-upon-Avon stations are within easy reach with both mainline and commuter services. The local village of Wilmcote has a direct service to both London and Birmingham. Alcester 2.5 miles, Stratford-upon-Avon 6.5 miles, Warwick Parkway Station 14 miles (trains to London Marylebone from 69 mins), Worcester 21 miles, Birmingham 25 miles, Birmingham International airport 21 miles, M40 (J12) 12 miles (distances & time approximate)


