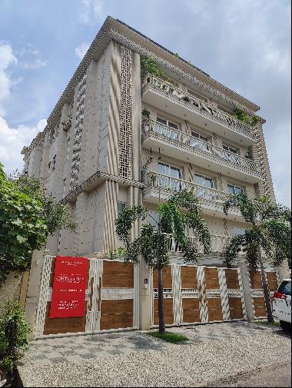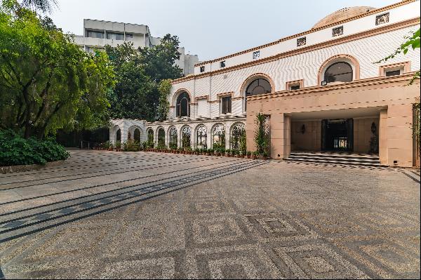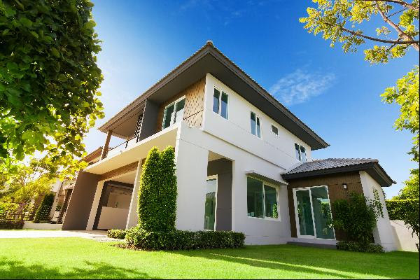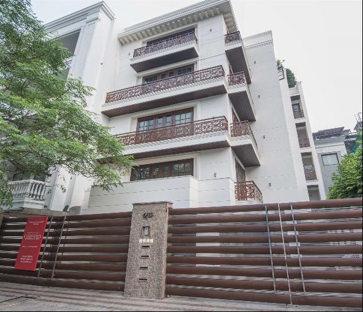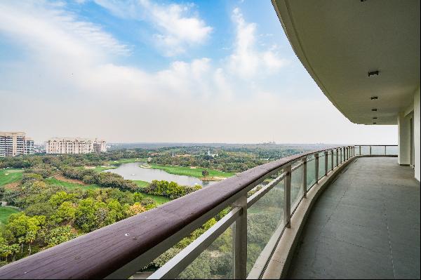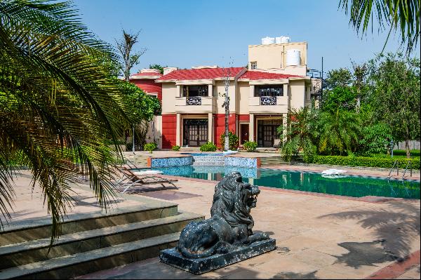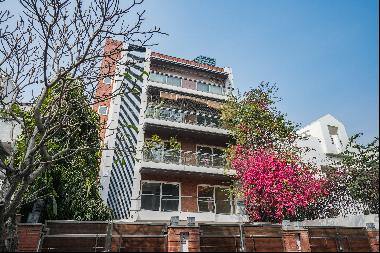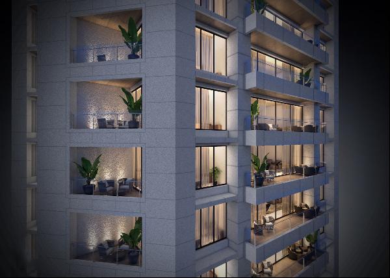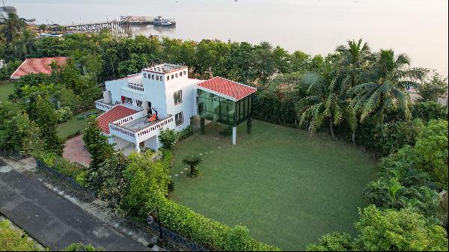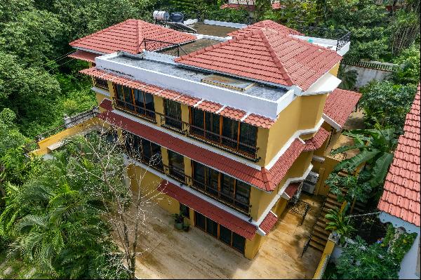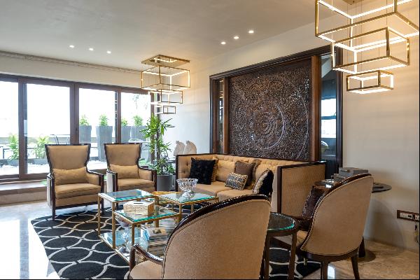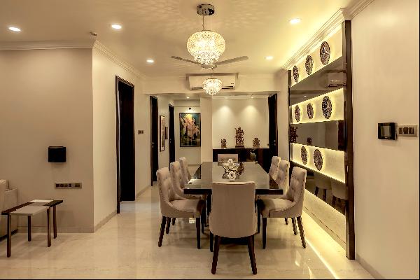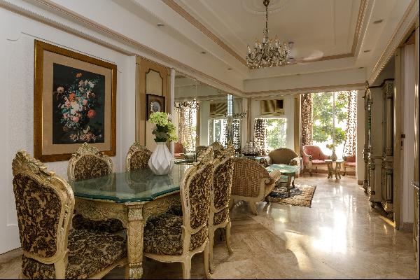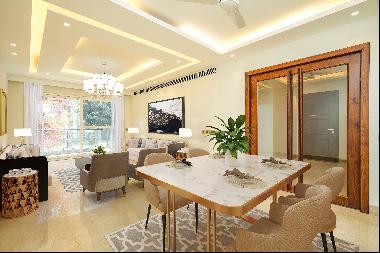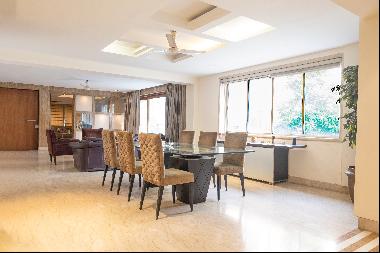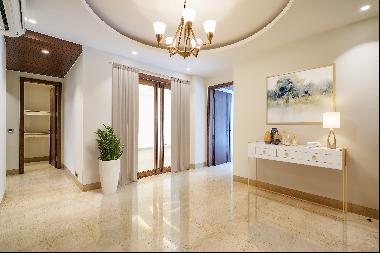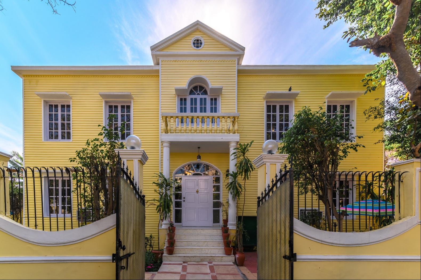
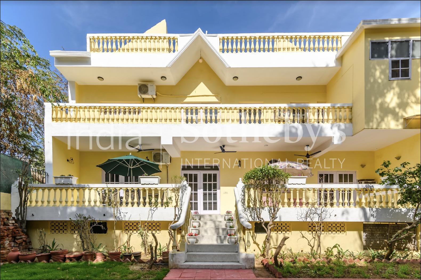
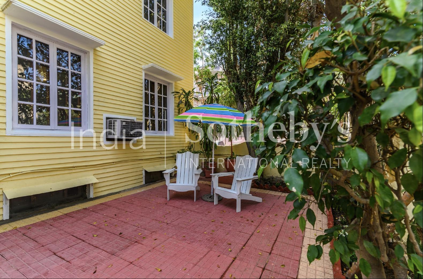
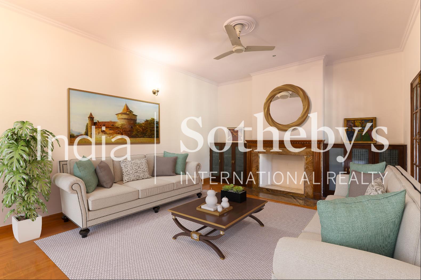
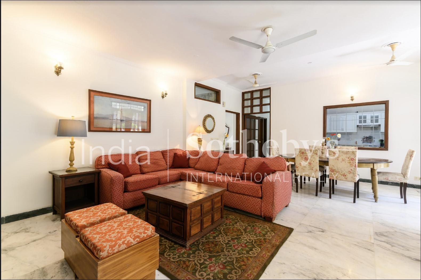
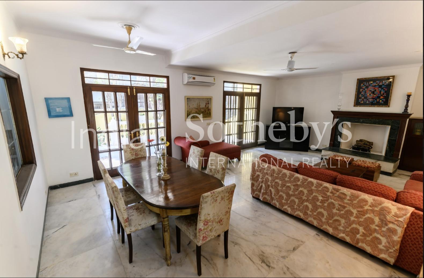
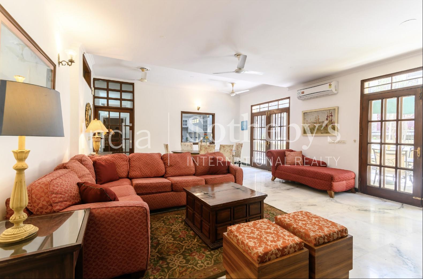
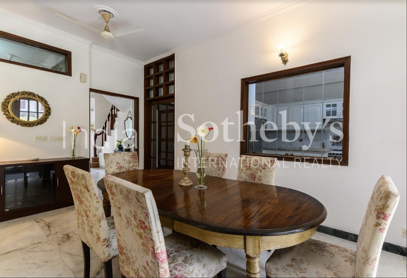
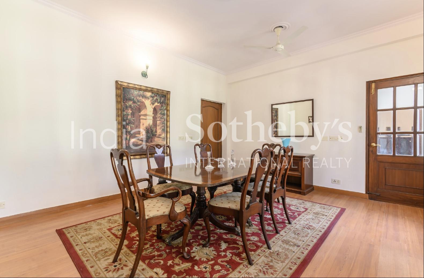
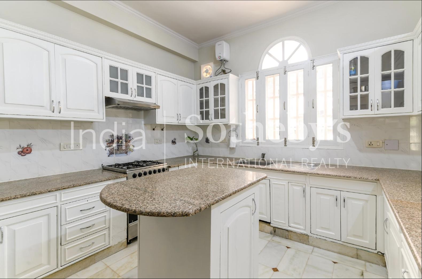
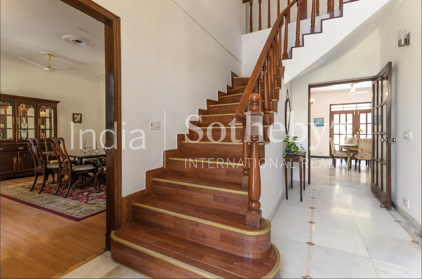
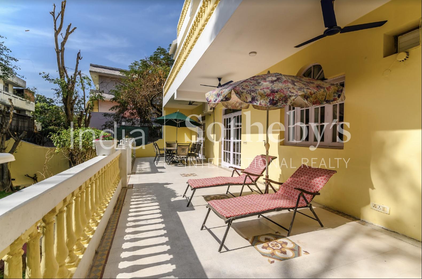
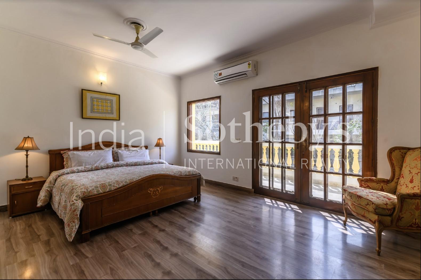
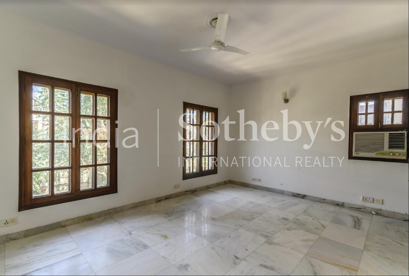
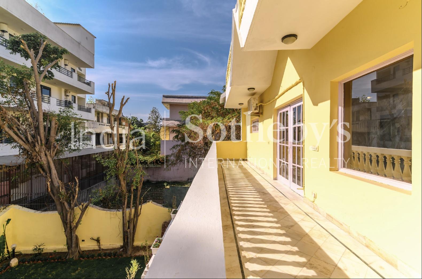
- For Sale
- Price Upon Request
- Build Size: 5,597 ft2
- Land Size: 5,381 ft2
- Property Type: Single Family Home
- Property Style: Bungalow
- Bedroom: 4
- Bathroom: 4
This custom-built Georgian style colonial home for sale in Gurugram's prime Phase-1 locality exudes sophistication and grace, showcasing the best of American traditional architecture. With immense attention to detail, this property offers a built-up area of approximately 520 sqm (5,600 sq. ft.) and sits on a plot size of approximately 500 sqm (600 sq. yds.).
Upon entering, you are greeted with a light, open, and airy floor plan featuring a two-story entrance with a cathedral ceiling and a winding staircase. The ground floor boasts a welcoming foyer that leads to a formal living room with a fireplace and a spacious formal dining room. The family room, also with a fireplace, has an open concept design that flows into a large island kitchen with granite countertops, a family-style dining area, and two large French doors opening up to a 45 sqm (500 sq. ft.) outdoor patio. This patio offers a perfect space for dining and entertaining, overlooking a lush green private garden.
The ground floor also features a fully renovated bathroom situated in the center hall and a home office, which could easily be used as an additional bedroom or study. The top floor houses a stylish primary suite with large bay windows and a balcony overlooking the beautiful lawn and gardens. This bedroom includes two walk-in closets, a linen closet, and an oversized bathroom with his-and-her sinks. Additionally, there are four en-suite bedrooms/bathrooms on this floor.
This spacious bungalow in Phase-1 is ideal for entertaining, with beautifully landscaped front and back lawns. The property also includes a finished basement of 185 sqm (2,000 sq. ft.), a separate studio apartment over the garage with a kitchen, a full bath, and a large room that can be used as an additional room or a guest room. The property offers an additional staff quarter located on the lower floor with an en-suite bath, and the long driveway can accommodate around three cars.
This exquisite Georgian style colonial home provides a perfect blend of luxury, comfort, and elegance, making it an excellent opportunity for anyone seeking a premium residence in Gurugram's sought-after Phase-1 area.
HARYANA RERA NO: HRERA-PKL-REA-2-2018
Upon entering, you are greeted with a light, open, and airy floor plan featuring a two-story entrance with a cathedral ceiling and a winding staircase. The ground floor boasts a welcoming foyer that leads to a formal living room with a fireplace and a spacious formal dining room. The family room, also with a fireplace, has an open concept design that flows into a large island kitchen with granite countertops, a family-style dining area, and two large French doors opening up to a 45 sqm (500 sq. ft.) outdoor patio. This patio offers a perfect space for dining and entertaining, overlooking a lush green private garden.
The ground floor also features a fully renovated bathroom situated in the center hall and a home office, which could easily be used as an additional bedroom or study. The top floor houses a stylish primary suite with large bay windows and a balcony overlooking the beautiful lawn and gardens. This bedroom includes two walk-in closets, a linen closet, and an oversized bathroom with his-and-her sinks. Additionally, there are four en-suite bedrooms/bathrooms on this floor.
This spacious bungalow in Phase-1 is ideal for entertaining, with beautifully landscaped front and back lawns. The property also includes a finished basement of 185 sqm (2,000 sq. ft.), a separate studio apartment over the garage with a kitchen, a full bath, and a large room that can be used as an additional room or a guest room. The property offers an additional staff quarter located on the lower floor with an en-suite bath, and the long driveway can accommodate around three cars.
This exquisite Georgian style colonial home provides a perfect blend of luxury, comfort, and elegance, making it an excellent opportunity for anyone seeking a premium residence in Gurugram's sought-after Phase-1 area.
HARYANA RERA NO: HRERA-PKL-REA-2-2018


