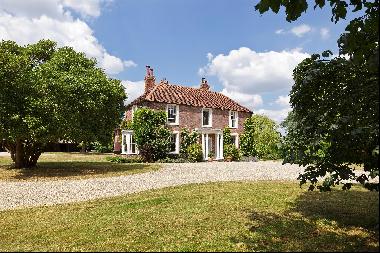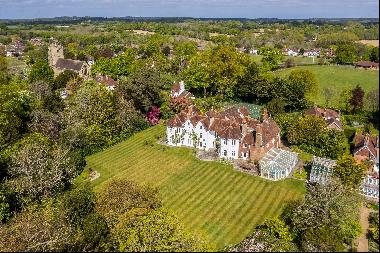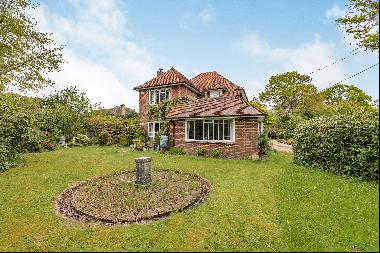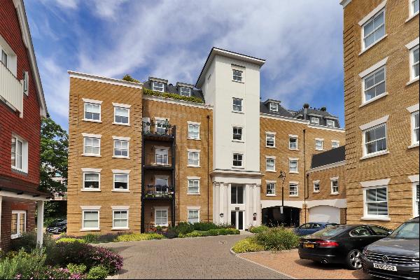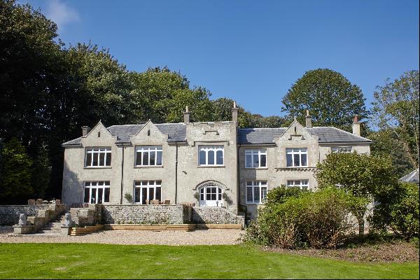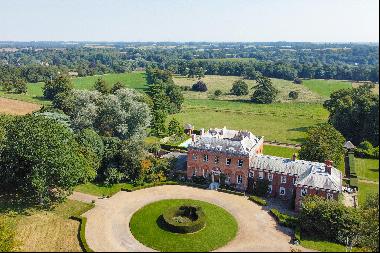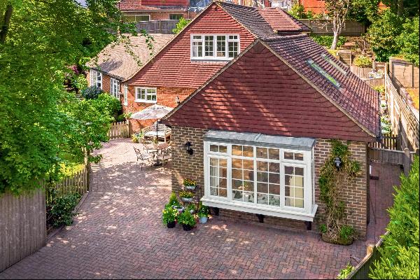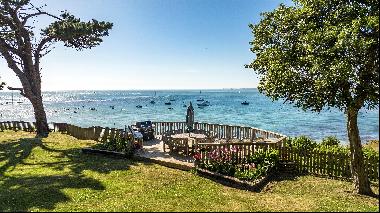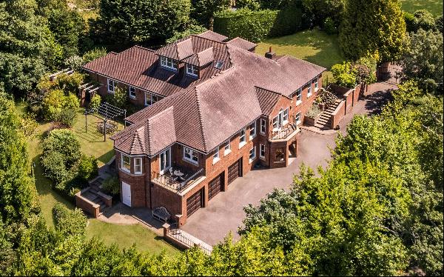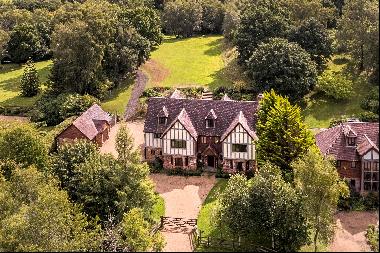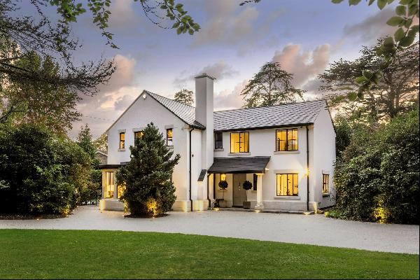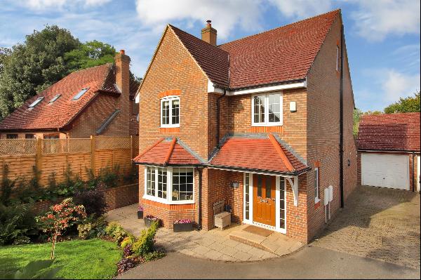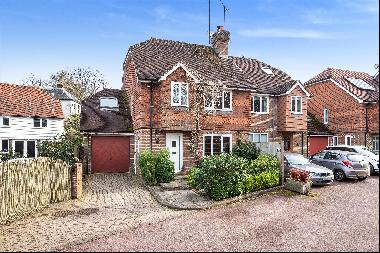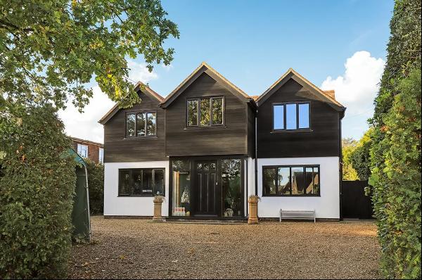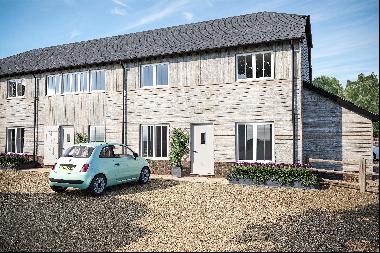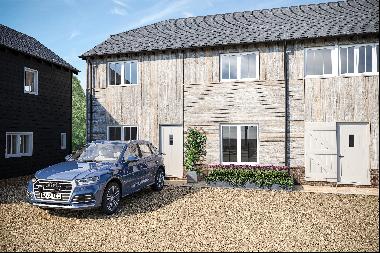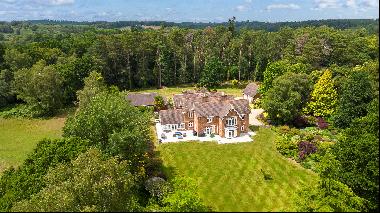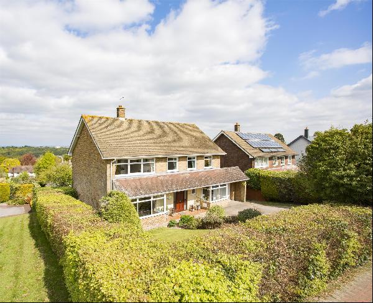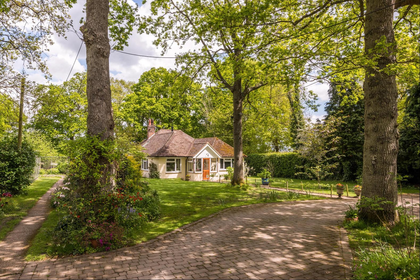
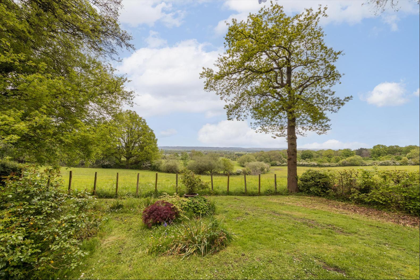
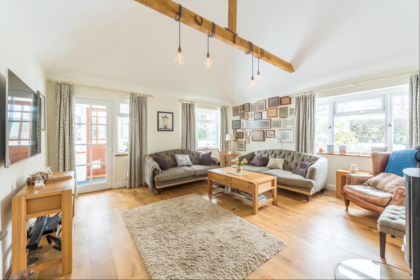
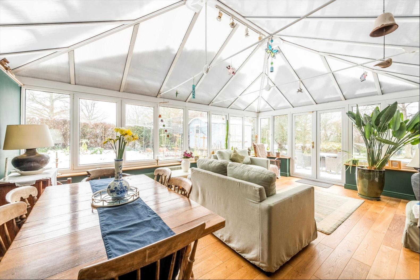
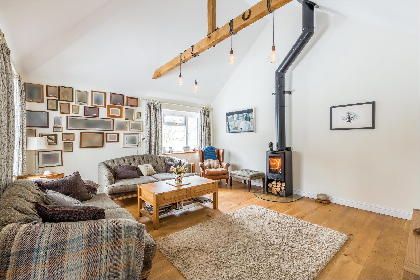
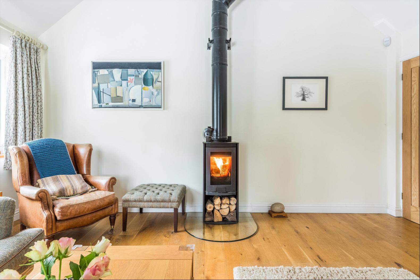
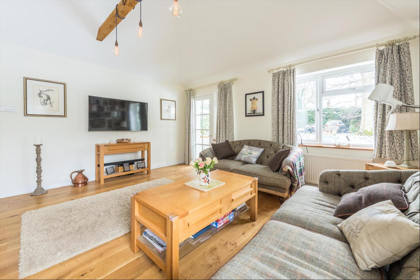
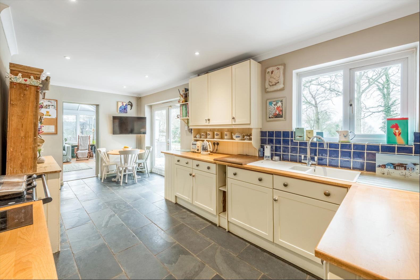
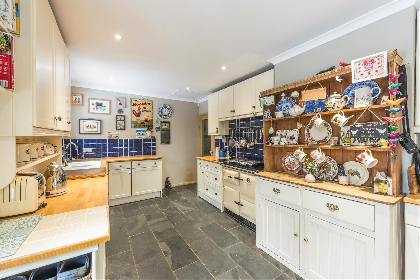
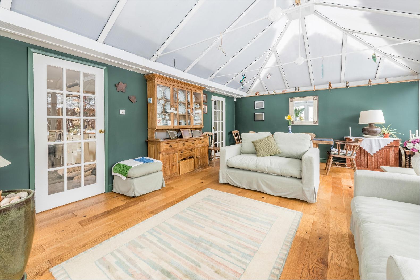
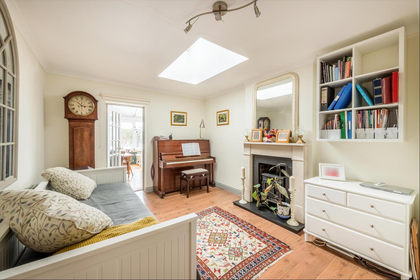
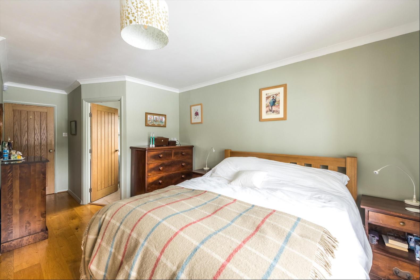
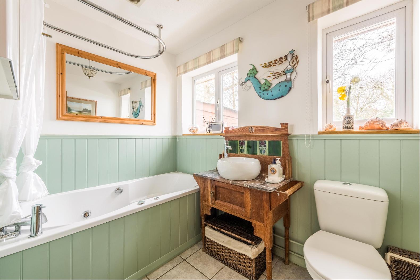
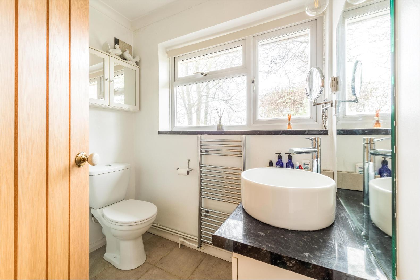
- For Sale
- Guide price 895,000 GBP
- Build Size: 1,626 ft2
- Land Size: 2,123 ft2
- Bedroom: 3
- Bathroom: 2
Attractive single storey residence providing flexible accommodation with wonderful views over the surrounding countryside as well as beautiful gardens, shepherds hut and detached double garage. EPC D
The property is an attractive, detached single storey residence which offers flexible family accommodation surrounded by lovely gardens. The front door opens into an entrance porch with a door into the attractive double aspect sitting room with windows to the front and side, vaulted ceiling, wood flooring and a contemporary wood burner creating a focal point to the room. The inner hall gives access to a family bathroom and kitchen/breakfast room at the rear of the home. The kitchen has an extensive range of fitted wall and base units, a Rayburn range cooker, tiled flooring, space for a dining table and double doors leading out to the rear terrace and gardens. There is also a useful utility room accessed externally. From the kitchen, a door leads through to a substantial garden room with double doors and views over the wonderful gardens.The property provides three bedrooms, with the flexibility to use one of the bedrooms as a second sitting room or family room if required. The principal bedroom is located at the front of the house and benefits from a fitted triple wardrobe and en suite shower room. Outside, the house is approached over a private driveway leading to the detached double garage and parking area. The beautiful gardens surround the house and enjoy fantastic views over the surrounding countryside.To the rear of the house there is a large paved and part-decked terrace leading onto the wonderful lawned garden interspersed with a multitude of mature trees, shrubs and bushes. There are various outbuildings including an attractive shepherds hut with shower room, a summer house and a greenhouse. In all the property extends to about 0.77 acres.
Brenchley village 0.9 miles. Paddock Wood mainline station 2.8 miles (London Bridge from 41 minutes). A21 (Kipping's Cross) 3.5 miles. Tunbridge Wells 8 miles. Tonbridge station 8.5 miles (London Bridge from 32 minutes). Maidstone 12 miles. Sevenoaks 16.5 miles. M25(J5) 19 miles. Rye 24 miles. Gatwick airport 31 miles. London 44 miles. (All times and distances approximate)The property is situated on the edge of the popular Wealden village of Brenchley which has a butcher, Post Office and other facilities including a primary school, dentist, doctors' surgery, sports clubs and pubs. Nearby Paddock Wood offers a wider range of shopping facilities, including Waitrose, as well as a mainline station with regular service to London. The larger towns of Tunbridge Wells and Tonbridge have a broader range of restaurants, commercial, shopping and leisure facilities. The A21 at Kipping's Cross provides access onto the M25 and national motorway network, London Gatwick and Heathrow airports, the Channel Tunnel and ferry ports. There are a good number of well-regarded schools in the area including The Schools at Somerhill, Tonbridge School, Holmewood House Preparatory at Langton Green, Kent College (girls) at Pembury and grammar schools in Tonbridge and Tunbridge Wells (girls and boys). Leisure amenities in the area include golf at a number of interesting courses; walking, cycling and riding the surrounding countryside; sailing and water sports at Bewl Water and on the south coast.
The property is an attractive, detached single storey residence which offers flexible family accommodation surrounded by lovely gardens. The front door opens into an entrance porch with a door into the attractive double aspect sitting room with windows to the front and side, vaulted ceiling, wood flooring and a contemporary wood burner creating a focal point to the room. The inner hall gives access to a family bathroom and kitchen/breakfast room at the rear of the home. The kitchen has an extensive range of fitted wall and base units, a Rayburn range cooker, tiled flooring, space for a dining table and double doors leading out to the rear terrace and gardens. There is also a useful utility room accessed externally. From the kitchen, a door leads through to a substantial garden room with double doors and views over the wonderful gardens.The property provides three bedrooms, with the flexibility to use one of the bedrooms as a second sitting room or family room if required. The principal bedroom is located at the front of the house and benefits from a fitted triple wardrobe and en suite shower room. Outside, the house is approached over a private driveway leading to the detached double garage and parking area. The beautiful gardens surround the house and enjoy fantastic views over the surrounding countryside.To the rear of the house there is a large paved and part-decked terrace leading onto the wonderful lawned garden interspersed with a multitude of mature trees, shrubs and bushes. There are various outbuildings including an attractive shepherds hut with shower room, a summer house and a greenhouse. In all the property extends to about 0.77 acres.
Brenchley village 0.9 miles. Paddock Wood mainline station 2.8 miles (London Bridge from 41 minutes). A21 (Kipping's Cross) 3.5 miles. Tunbridge Wells 8 miles. Tonbridge station 8.5 miles (London Bridge from 32 minutes). Maidstone 12 miles. Sevenoaks 16.5 miles. M25(J5) 19 miles. Rye 24 miles. Gatwick airport 31 miles. London 44 miles. (All times and distances approximate)The property is situated on the edge of the popular Wealden village of Brenchley which has a butcher, Post Office and other facilities including a primary school, dentist, doctors' surgery, sports clubs and pubs. Nearby Paddock Wood offers a wider range of shopping facilities, including Waitrose, as well as a mainline station with regular service to London. The larger towns of Tunbridge Wells and Tonbridge have a broader range of restaurants, commercial, shopping and leisure facilities. The A21 at Kipping's Cross provides access onto the M25 and national motorway network, London Gatwick and Heathrow airports, the Channel Tunnel and ferry ports. There are a good number of well-regarded schools in the area including The Schools at Somerhill, Tonbridge School, Holmewood House Preparatory at Langton Green, Kent College (girls) at Pembury and grammar schools in Tonbridge and Tunbridge Wells (girls and boys). Leisure amenities in the area include golf at a number of interesting courses; walking, cycling and riding the surrounding countryside; sailing and water sports at Bewl Water and on the south coast.


