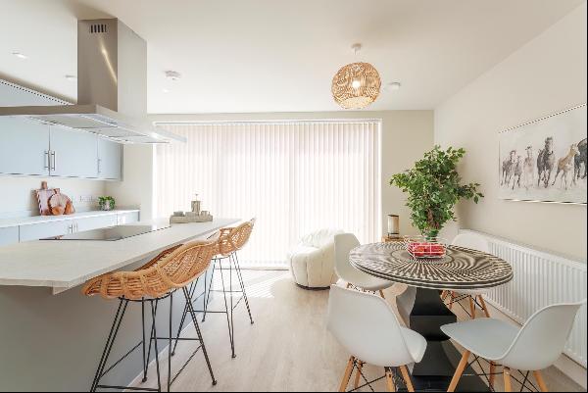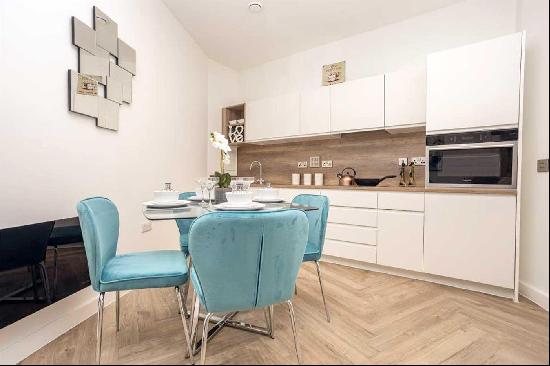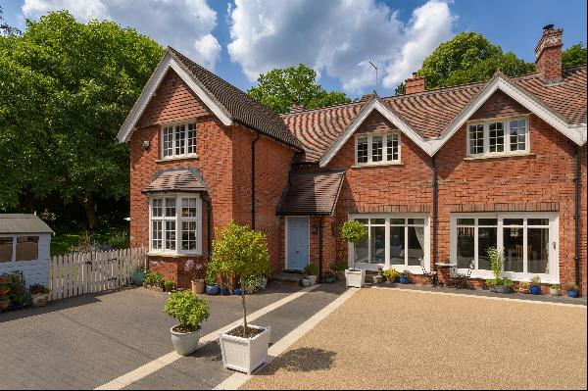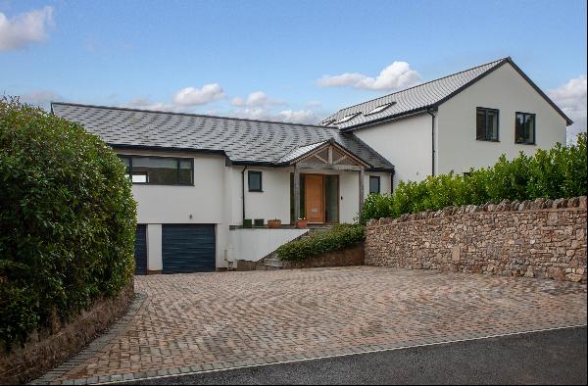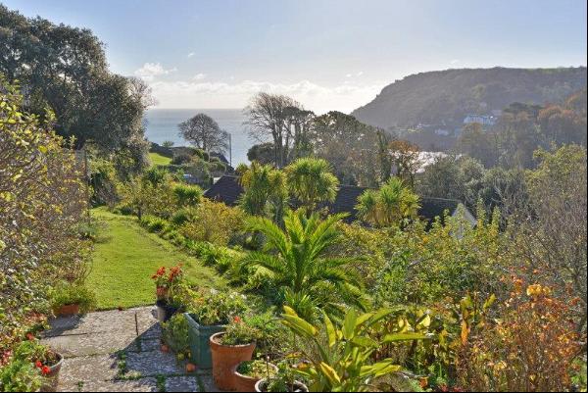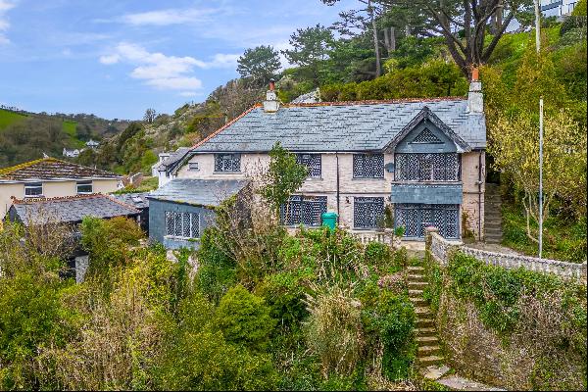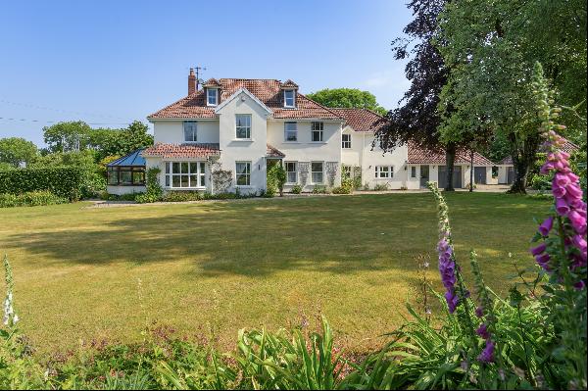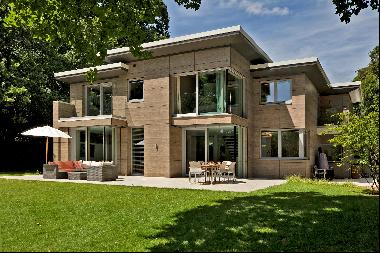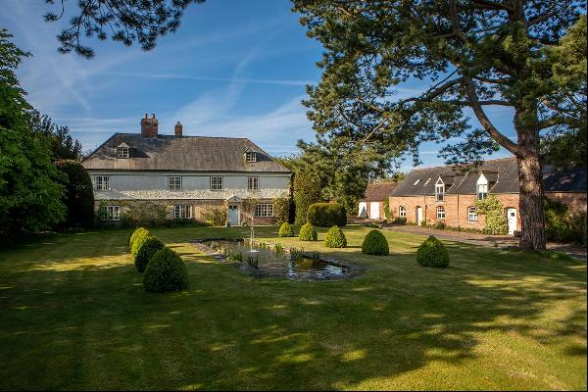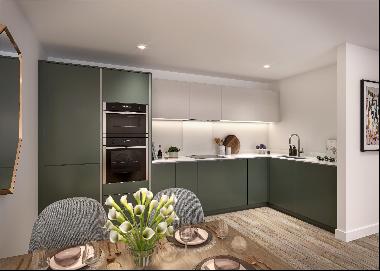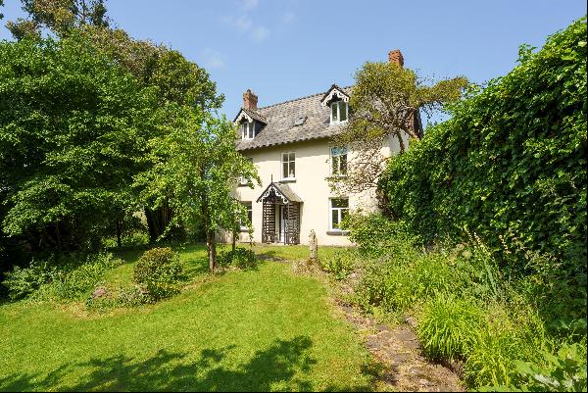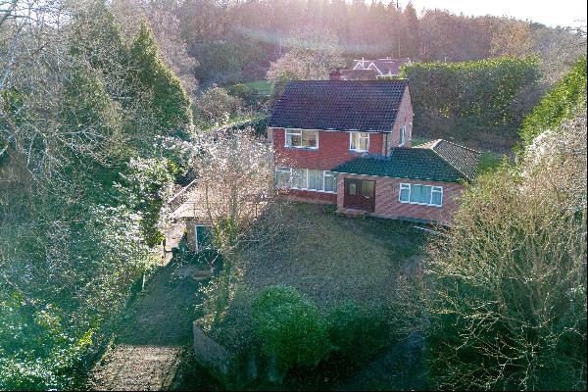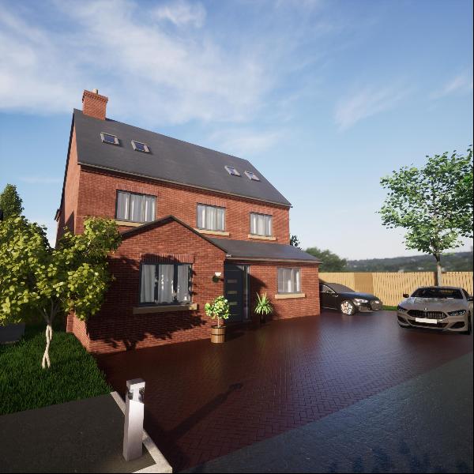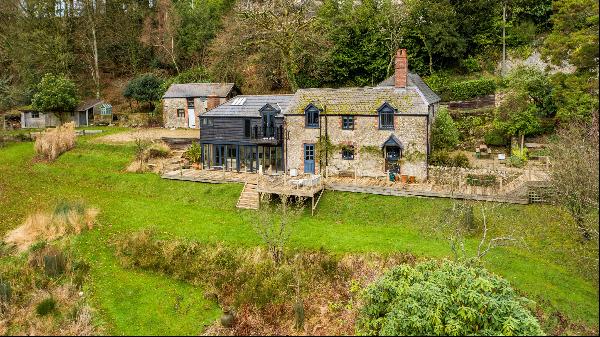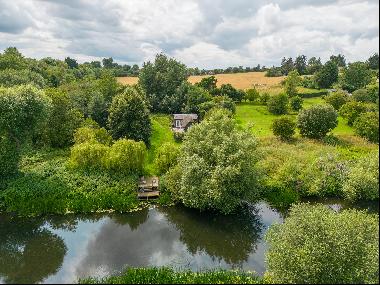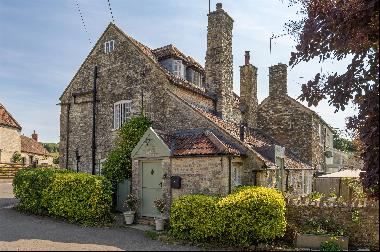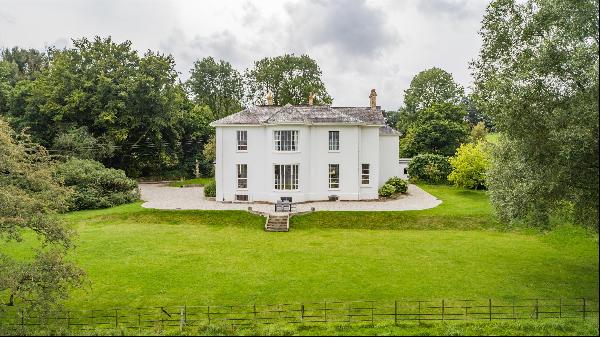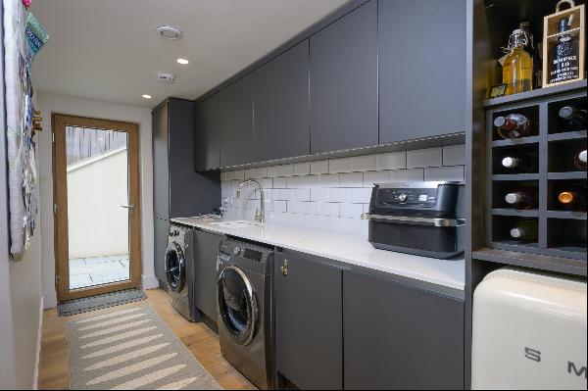













- For Sale
- Guide price 2,650,000 GBP
- Build Size: 4,577 ft2
- Land Size: 4,577 ft2
- Bedroom: 7
- Bathroom: 3
A most attractive unlisted former Georgian rectory with Victorian additions, having outstanding views over rolling countryside and standing in mature gardens and grounds.
Melbury Bubb House also known as The Old Rectory, Melbury Bubb, is a former Georgian rectory believed to date from circa 1800 with Victorian additions now forming the major part of the house on one side and to the rear.The Victorian part of the property is predominantly constructed of brick elevations and stone quoins while the Georgian part is rendered and colour washed. There are stone quoins and cut stone bay windows with French windows from the principal reception rooms.The property has a slate roof with stone and brick chimneys. On the rear (W) there is a brick, rendered and slate roofed extension lying beyond the existing kitchen. The property offers spacious family orientated accommodation with well proportioned reception rooms.The porch is of attractive weathered stone leading to the entrance hall with Victorian grate and main staircase rising, and accessing the drawing room with an American wood burning store with marble mantel and surround and a brick hearth with cast iron canopy, stripped floorboards, cornicing and a bay window with French windows leading onto the garden. The mirror is actually also a television when switched on.The dining room and library, have an open fireplace with marble mantel and slips with a woodburning stove, stripped floorboards, bay window with French windows onto the garden. The practical elements of the house include a large boot room with a tiled floor and a Belfast sink and a ground floor shower/WC as well as a utility room with oil-fired boiler, Belfast sink with timber drainers, and fitted cupboards.The kitchen/breakfast/family room is a wonderful room with fantastic living space and slate flooring, fireplace with woodburning stove and flanked by shelved alcoves with cupboards below, an extensive range of wall and base units, integrated Bosch dishwasher, island unit with vegetable preparation sink and mixer tap, breakfast bar with drawers and cupboards below, tiled alcove with spotlights and a mantel above inset with a four oven electric AGA with electric AGA hob module. There is a playroom with vaulted ceiling, stripped floorboards and exposed timbers. For those who need to work from home there is a study with stripped floor, bookshelves, cupboards under and a fire surround.The first floor is accessed off either the main stairs or a rear staircase with one long landing and provides the two principal bedrooms in the Victorian part, three further bedrooms, two bathrooms and a shower room. The majority of the bedrooms have either fitted wardrobes or cupboards. All the bedrooms except one have views over the garden and beyond to rolling countryside. Bedroom three has views towards St Mary's Church and Melbury Bubb.The property is approached off the village lane through a pair of wrought iron gates leading onto extensive gravelled parking on the western side of the house. There is a spur drive from here to a secondary access with double timber gates with a cattle grid. There are a number of stocked borders and this garden is enclosed on one side by walling with lavender and box bushes flanking the path to the gate. The main garden lies at the front of the property with a border along the eastern elevation with box hedging and mixed flowers. This area opens onto a level expanse of lawn which is on two tiers with a number of trees and a herbaceous border located on the northern side. This lawn in turn opens onto a more paddock like area which is laid to pasture with a large conservation pond with mixed aqua flora including a number of lilies. The area of paddock lies on the east and this is well fenced and hedged and has water feeding a trough. This is suitable for either equine or other stock use. There are wonderful 180˚ eastern and northerly views over rolling lightly wooded West Dorset countrysi
Melbury Bubb House also known as The Old Rectory, Melbury Bubb, is a former Georgian rectory believed to date from circa 1800 with Victorian additions now forming the major part of the house on one side and to the rear.The Victorian part of the property is predominantly constructed of brick elevations and stone quoins while the Georgian part is rendered and colour washed. There are stone quoins and cut stone bay windows with French windows from the principal reception rooms.The property has a slate roof with stone and brick chimneys. On the rear (W) there is a brick, rendered and slate roofed extension lying beyond the existing kitchen. The property offers spacious family orientated accommodation with well proportioned reception rooms.The porch is of attractive weathered stone leading to the entrance hall with Victorian grate and main staircase rising, and accessing the drawing room with an American wood burning store with marble mantel and surround and a brick hearth with cast iron canopy, stripped floorboards, cornicing and a bay window with French windows leading onto the garden. The mirror is actually also a television when switched on.The dining room and library, have an open fireplace with marble mantel and slips with a woodburning stove, stripped floorboards, bay window with French windows onto the garden. The practical elements of the house include a large boot room with a tiled floor and a Belfast sink and a ground floor shower/WC as well as a utility room with oil-fired boiler, Belfast sink with timber drainers, and fitted cupboards.The kitchen/breakfast/family room is a wonderful room with fantastic living space and slate flooring, fireplace with woodburning stove and flanked by shelved alcoves with cupboards below, an extensive range of wall and base units, integrated Bosch dishwasher, island unit with vegetable preparation sink and mixer tap, breakfast bar with drawers and cupboards below, tiled alcove with spotlights and a mantel above inset with a four oven electric AGA with electric AGA hob module. There is a playroom with vaulted ceiling, stripped floorboards and exposed timbers. For those who need to work from home there is a study with stripped floor, bookshelves, cupboards under and a fire surround.The first floor is accessed off either the main stairs or a rear staircase with one long landing and provides the two principal bedrooms in the Victorian part, three further bedrooms, two bathrooms and a shower room. The majority of the bedrooms have either fitted wardrobes or cupboards. All the bedrooms except one have views over the garden and beyond to rolling countryside. Bedroom three has views towards St Mary's Church and Melbury Bubb.The property is approached off the village lane through a pair of wrought iron gates leading onto extensive gravelled parking on the western side of the house. There is a spur drive from here to a secondary access with double timber gates with a cattle grid. There are a number of stocked borders and this garden is enclosed on one side by walling with lavender and box bushes flanking the path to the gate. The main garden lies at the front of the property with a border along the eastern elevation with box hedging and mixed flowers. This area opens onto a level expanse of lawn which is on two tiers with a number of trees and a herbaceous border located on the northern side. This lawn in turn opens onto a more paddock like area which is laid to pasture with a large conservation pond with mixed aqua flora including a number of lilies. The area of paddock lies on the east and this is well fenced and hedged and has water feeding a trough. This is suitable for either equine or other stock use. There are wonderful 180˚ eastern and northerly views over rolling lightly wooded West Dorset countrysi


