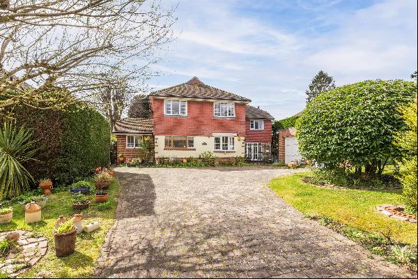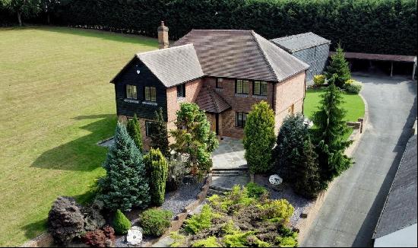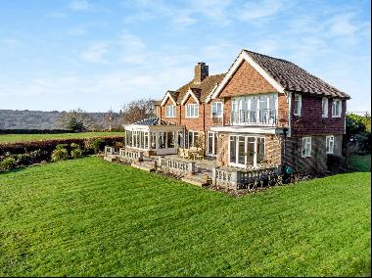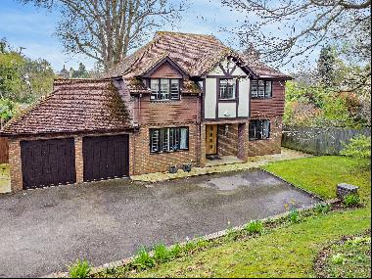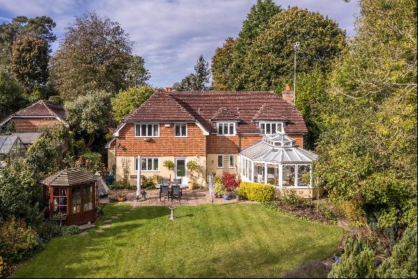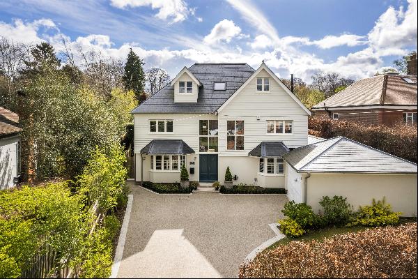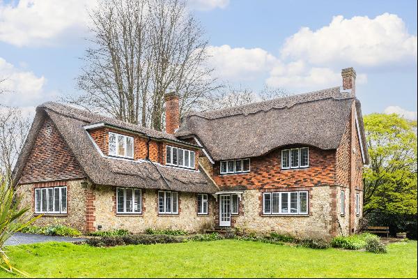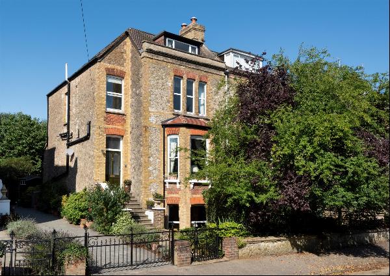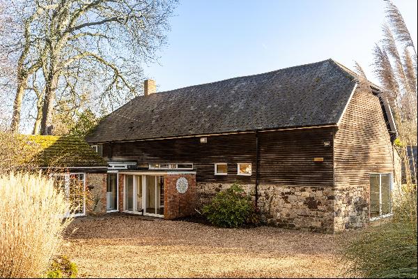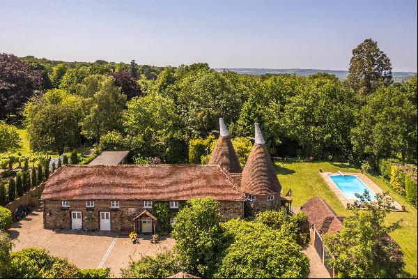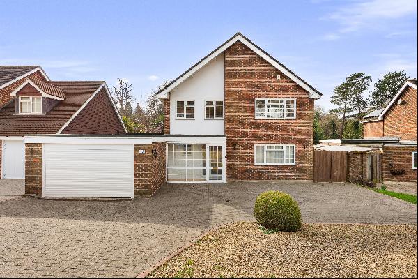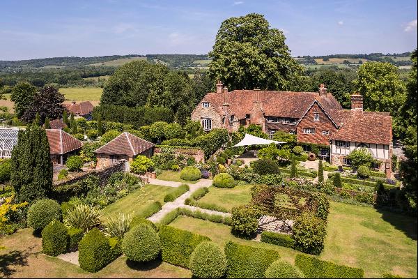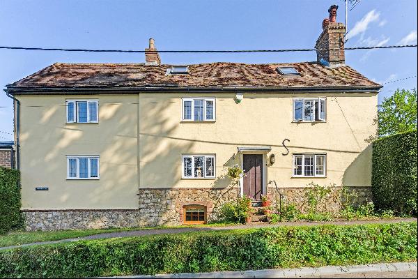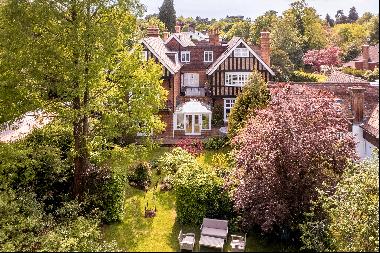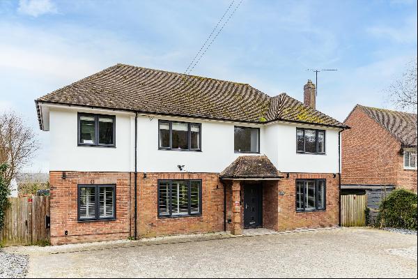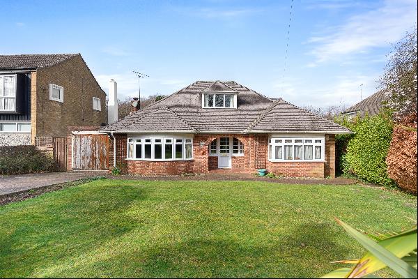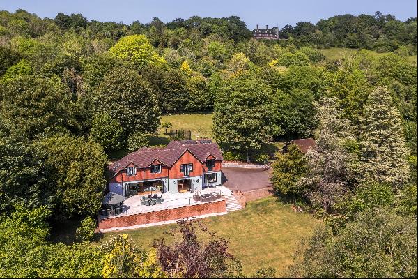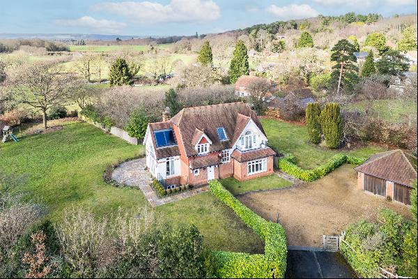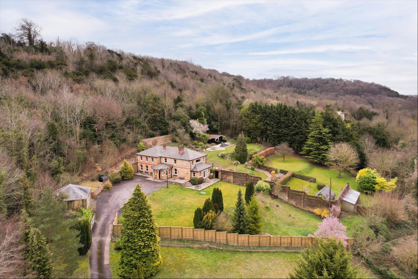
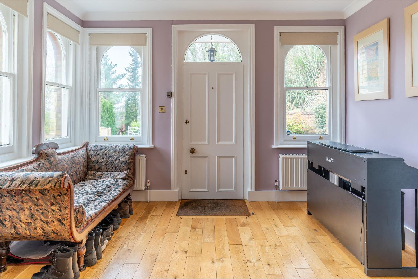
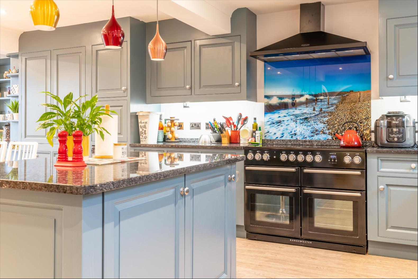
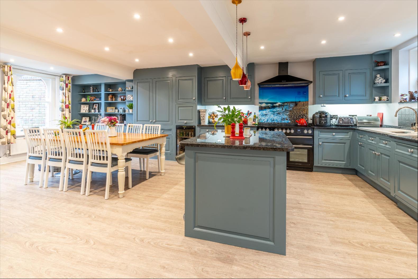
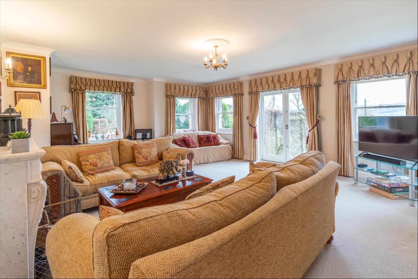
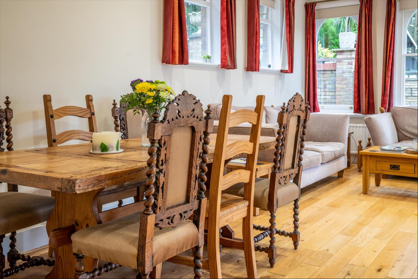
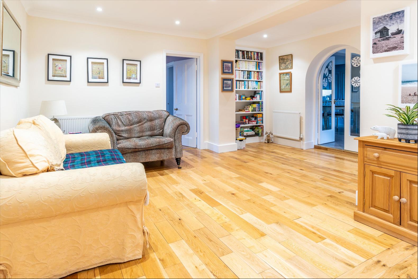
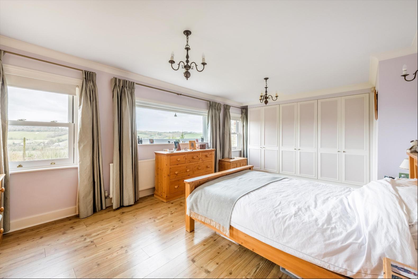
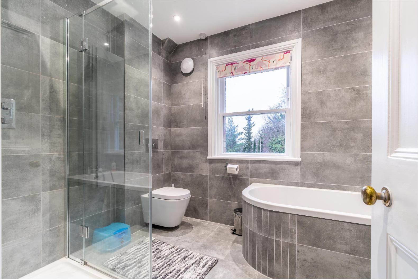
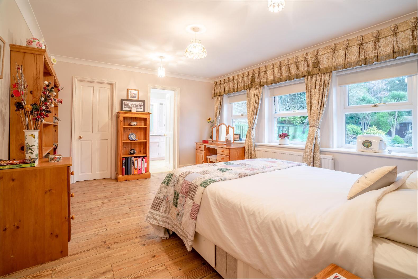
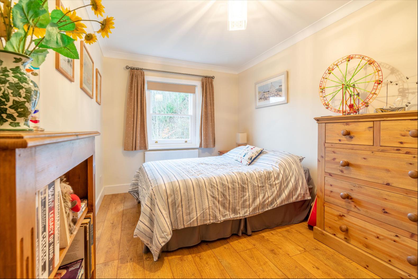
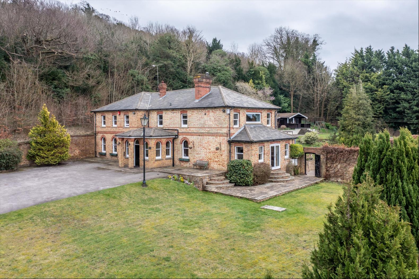
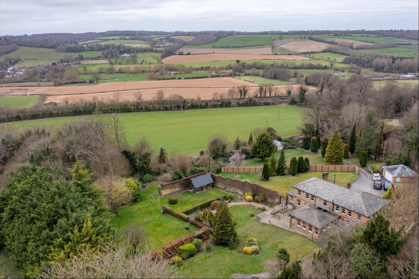
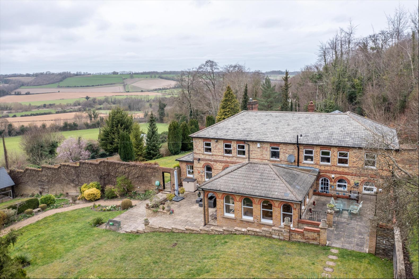
- For Sale
- Guide price 2,450,000 GBP
- Build Size: 4,173 ft2
- Land Size: 4,173 ft2
- Bedroom: 5
- Bathroom: 3
This elegant late Victorian property enjoys a commanding position over the Darenth Valley with charming period inspired gardens and far-reaching westerly countryside views
This property is unique with its amazing views of the beautiful Darenth Valley from nearly every room. It is secluded, yet within a 10-minute walk of Shoreham Station and the pretty village of Shoreham with its pubs, local village store and a wide variety of walks. The property is accessed via a private lane, with ample parking space outside. The property's main entrance is on the north side and leads through a vestibule to a light and bright entrance hallway. The hallway is a central hub for the house and leads to a large, light and airy west-facing formal living room. Its triple aspect provides exceptional views and access to the front garden through French doors. Both the downstairs lavatory and further living areas are also accessed from the hallway. The kitchen/breakfast room is substantial and well appointed, with an island, space for a large kitchen table and a full range of integrated appliances. There are both north and south-facing windows together with a rear door leading to one of the property's south facing terraces. Double doors open out to a spacious and sunny south facing family room with large sliding doors providing access to a terrace and garden. A neat study completes the ground floor.The staircase leads from the hallway up to an expansive first-floor landing. There is a west-facing principal suite with an en suite shower room and magnificent views over the valley. There is also a guest suite with a large, hand-painted en suite, a walk-in wardrobe and lovely views over the garden. There are three further bedrooms: two large doubles with views over the valley and a spacious single room. A family bathroom with a bath and separate shower serves these.The house sits in approximately 1.5 acres of garden with the original imposing Victorian market garden brick wall dividing the front and back. There are a number of patio areas that are perfect for al fresco dining and entertaining, including one at the front which benefits from the evening sun. A mature tree line borders the garden. At the southern end sits a chalet with a kitchen, bedroom and WC perfect for use as a discrete office, guest accommodation, teenagers' retreat or summer playhouse. There is parking for 5+ cars and an extensive modern double garage with good storage options. Adjacent to the front garden is a separate grassed area (0.3 acre) with a stable.
The house is ideally located on the outskirts of the popular village of Shoreham with its charming river frontage, two rural pubs, a modern gastro pub and the Mount Vineyard.To the south is the village of Otford, with its bustling village centre and excellent schools (including St Michaels and Russell House). Both Shoreham and Otford have fast train links to London Victoria and London Bridge. Sevenoaks is just a step further away with a wider offering of shops, amenities, restaurants, transport links (with fast trains to London Bridge, Charing Cross and Cannon Street) and excellent schools (including The New Beacon, Walthamstow Hall, Sevenoaks Prep School, Sevenoaks School, the Sevenoaks annexe of the Weald of Kent Grammar School and the Sevenoaks annexe of Tunbridge Wells Grammar School for Boys). A wide range of sporting clubs are close by, as well as an excellent selection of golf courses including the Open qualifying course at Wildernesse.
This property is unique with its amazing views of the beautiful Darenth Valley from nearly every room. It is secluded, yet within a 10-minute walk of Shoreham Station and the pretty village of Shoreham with its pubs, local village store and a wide variety of walks. The property is accessed via a private lane, with ample parking space outside. The property's main entrance is on the north side and leads through a vestibule to a light and bright entrance hallway. The hallway is a central hub for the house and leads to a large, light and airy west-facing formal living room. Its triple aspect provides exceptional views and access to the front garden through French doors. Both the downstairs lavatory and further living areas are also accessed from the hallway. The kitchen/breakfast room is substantial and well appointed, with an island, space for a large kitchen table and a full range of integrated appliances. There are both north and south-facing windows together with a rear door leading to one of the property's south facing terraces. Double doors open out to a spacious and sunny south facing family room with large sliding doors providing access to a terrace and garden. A neat study completes the ground floor.The staircase leads from the hallway up to an expansive first-floor landing. There is a west-facing principal suite with an en suite shower room and magnificent views over the valley. There is also a guest suite with a large, hand-painted en suite, a walk-in wardrobe and lovely views over the garden. There are three further bedrooms: two large doubles with views over the valley and a spacious single room. A family bathroom with a bath and separate shower serves these.The house sits in approximately 1.5 acres of garden with the original imposing Victorian market garden brick wall dividing the front and back. There are a number of patio areas that are perfect for al fresco dining and entertaining, including one at the front which benefits from the evening sun. A mature tree line borders the garden. At the southern end sits a chalet with a kitchen, bedroom and WC perfect for use as a discrete office, guest accommodation, teenagers' retreat or summer playhouse. There is parking for 5+ cars and an extensive modern double garage with good storage options. Adjacent to the front garden is a separate grassed area (0.3 acre) with a stable.
The house is ideally located on the outskirts of the popular village of Shoreham with its charming river frontage, two rural pubs, a modern gastro pub and the Mount Vineyard.To the south is the village of Otford, with its bustling village centre and excellent schools (including St Michaels and Russell House). Both Shoreham and Otford have fast train links to London Victoria and London Bridge. Sevenoaks is just a step further away with a wider offering of shops, amenities, restaurants, transport links (with fast trains to London Bridge, Charing Cross and Cannon Street) and excellent schools (including The New Beacon, Walthamstow Hall, Sevenoaks Prep School, Sevenoaks School, the Sevenoaks annexe of the Weald of Kent Grammar School and the Sevenoaks annexe of Tunbridge Wells Grammar School for Boys). A wide range of sporting clubs are close by, as well as an excellent selection of golf courses including the Open qualifying course at Wildernesse.


