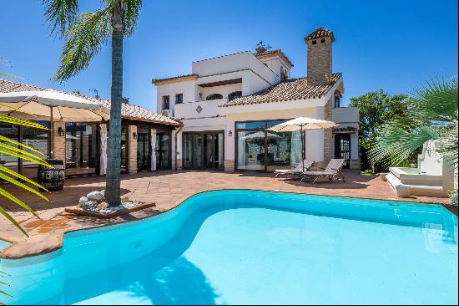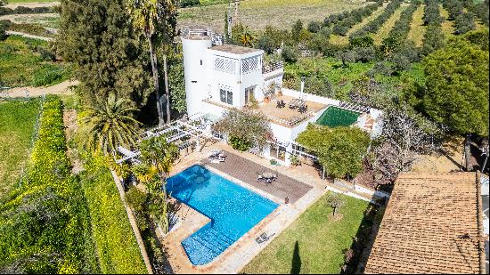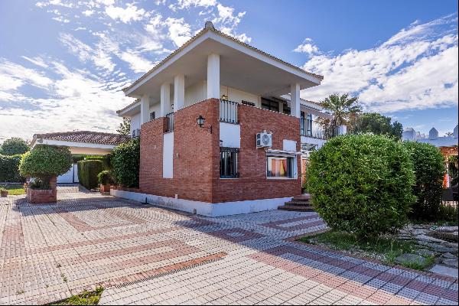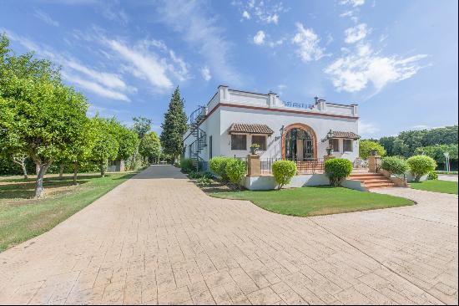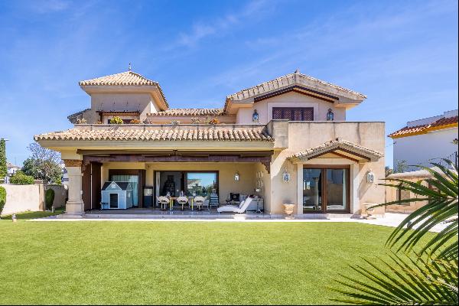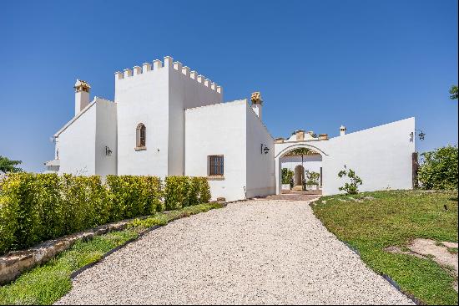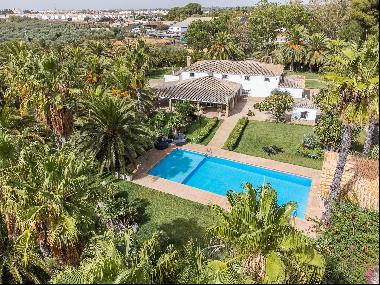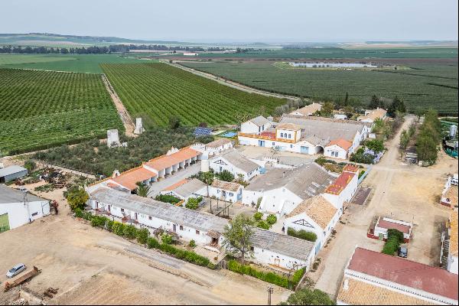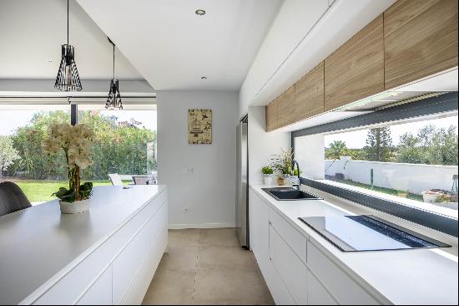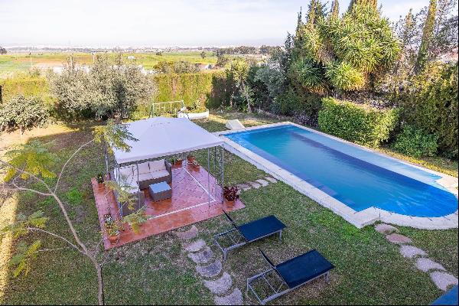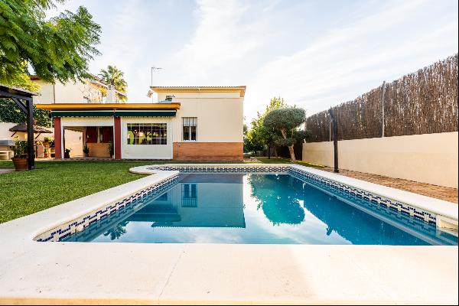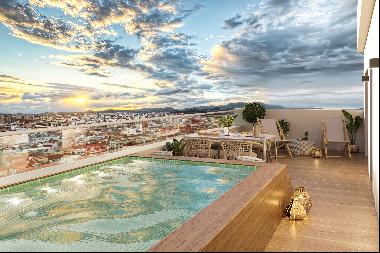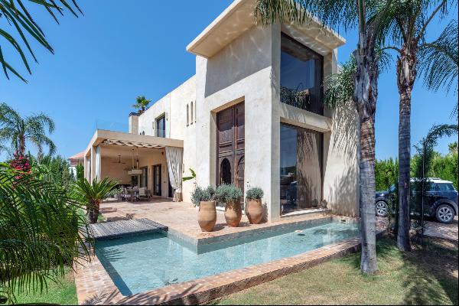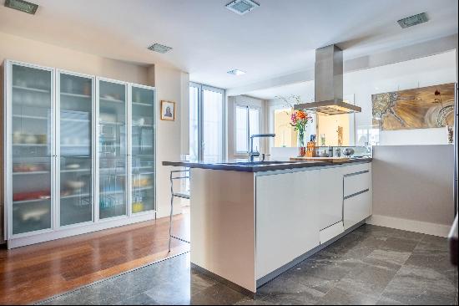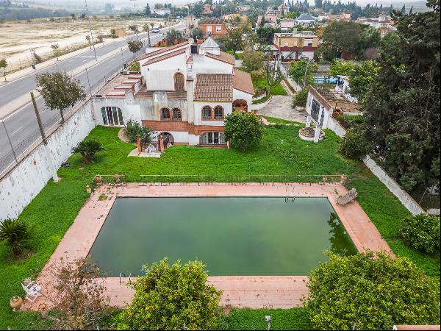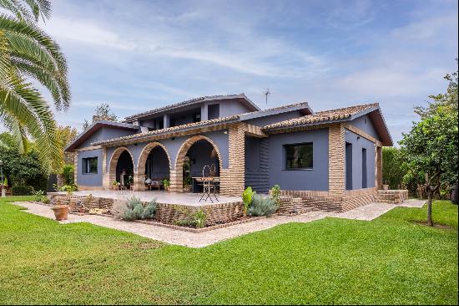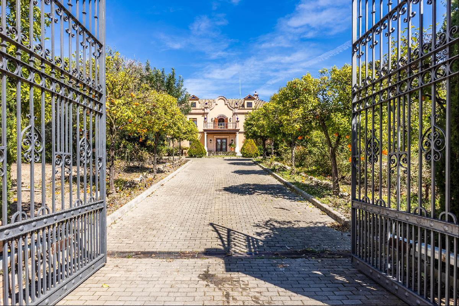

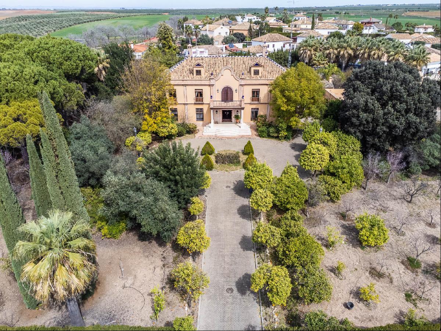
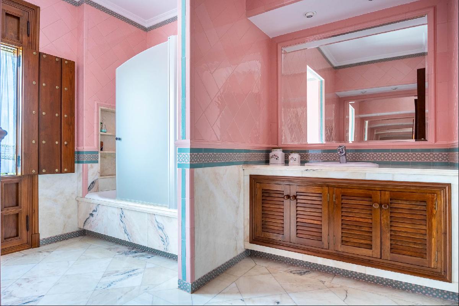

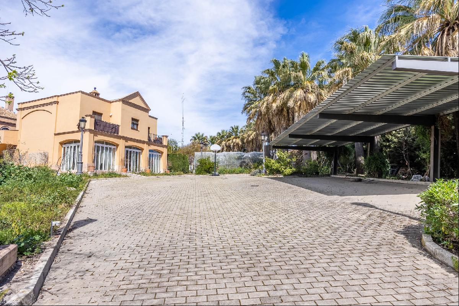

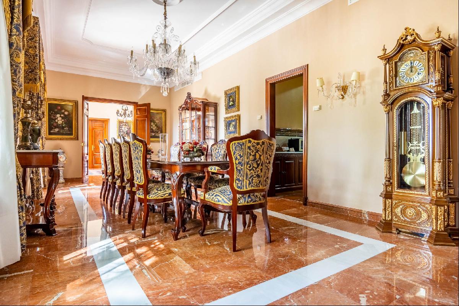
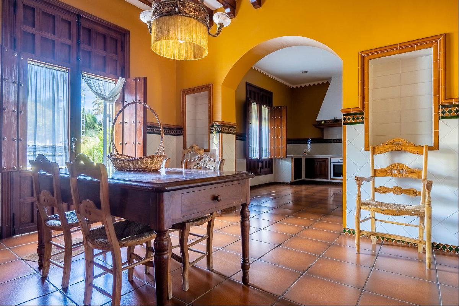
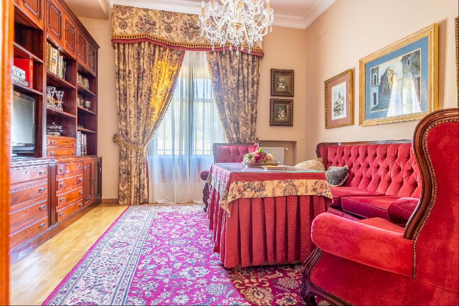
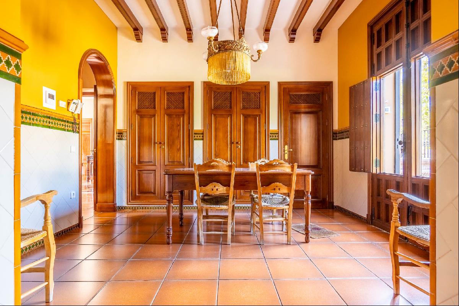
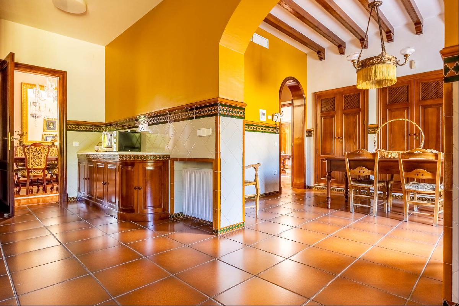
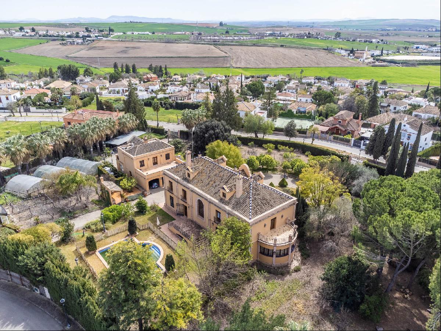

- For Sale
- EUR 900,000
- Build Size: 10,591 ft2
- Land Size: 53,205 ft2
- Property Type: Single Family Home
- Property Style: Spanish/Mediterranean
- Bedroom: 8
- Bathroom: 4
Singular house composed of two buildings in the gated community of Vía Augusta in Écija.
The main house is arranged over three floors plus a semi-basement floor. The semi-basement floor is currently used as a cellar, with a passage area and access stairs to the ground floor.
The ground floor offers a breathtaking entrance hall, a lounge area, a living room, an office, a dining room, a kitchen office, a terrace, a laundry room, a toilet and a stately staircase leading to the first floor.
On the first floor are the master bedroom with a lounge area, terrace and a bathroom, four further bedrooms, two bathrooms, and a library.
The attic is currently used as a storage room for tools and two built-in wardrobes. The property is well-lit throughout.
The adjoining house is divided into 2 floors, the ground floor is used as a gymnasium and storage for tools and woodsheds. The upper floor consists of an entrance hall, a living-dining room, a bathroom, a bedroom and a terrace.
Outside there are garden areas, a greenhouse, a vegetable garden and a lawn for the swimming pool.
Features: Marble floors in the common areas, and natural wood parquet in the bedrooms
The main house is arranged over three floors plus a semi-basement floor. The semi-basement floor is currently used as a cellar, with a passage area and access stairs to the ground floor.
The ground floor offers a breathtaking entrance hall, a lounge area, a living room, an office, a dining room, a kitchen office, a terrace, a laundry room, a toilet and a stately staircase leading to the first floor.
On the first floor are the master bedroom with a lounge area, terrace and a bathroom, four further bedrooms, two bathrooms, and a library.
The attic is currently used as a storage room for tools and two built-in wardrobes. The property is well-lit throughout.
The adjoining house is divided into 2 floors, the ground floor is used as a gymnasium and storage for tools and woodsheds. The upper floor consists of an entrance hall, a living-dining room, a bathroom, a bedroom and a terrace.
Outside there are garden areas, a greenhouse, a vegetable garden and a lawn for the swimming pool.
Features: Marble floors in the common areas, and natural wood parquet in the bedrooms


