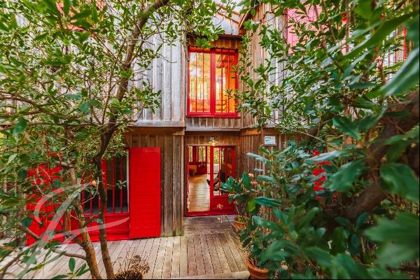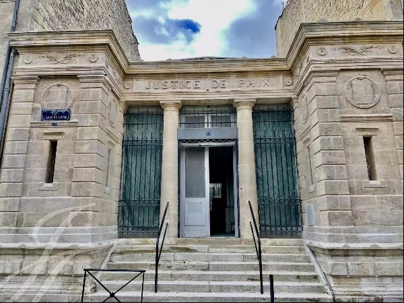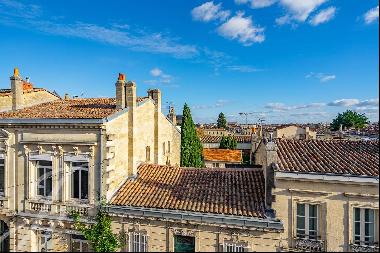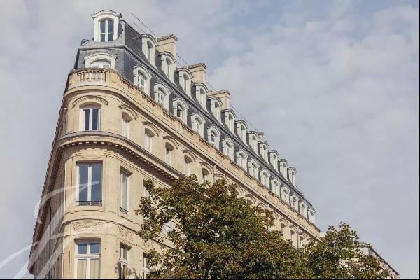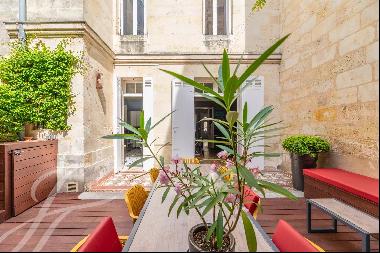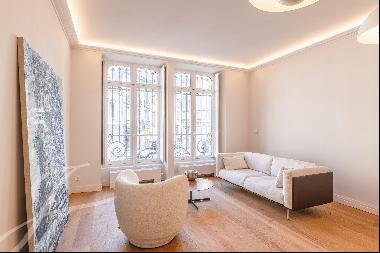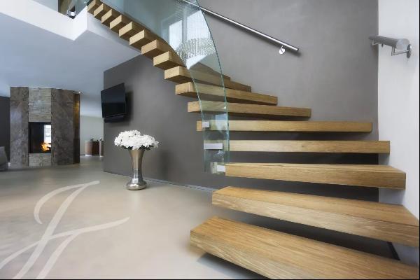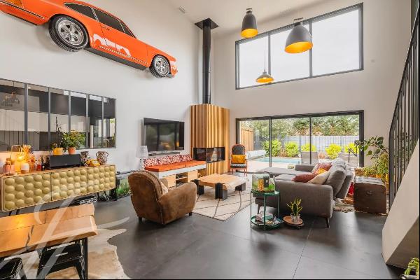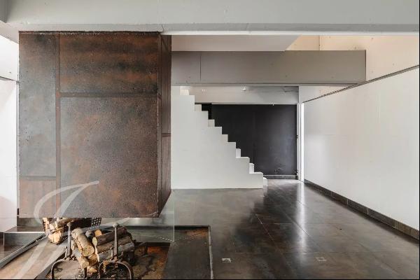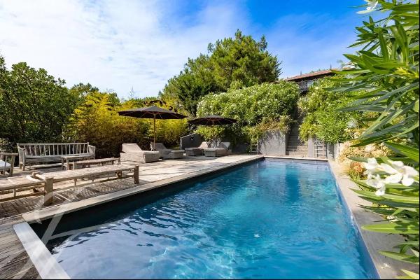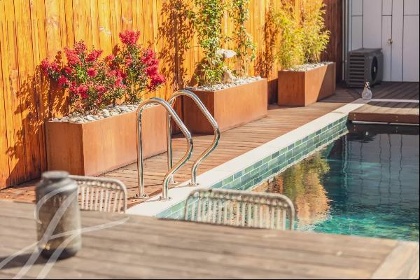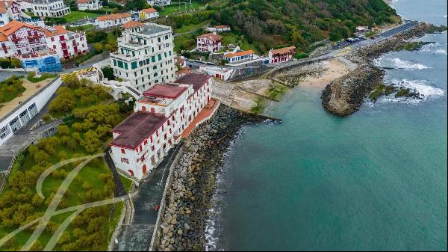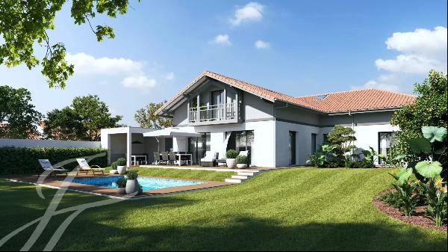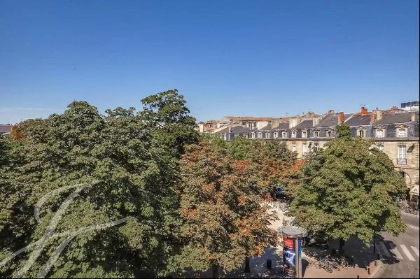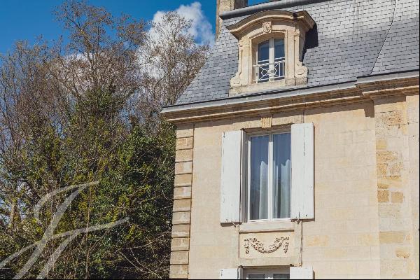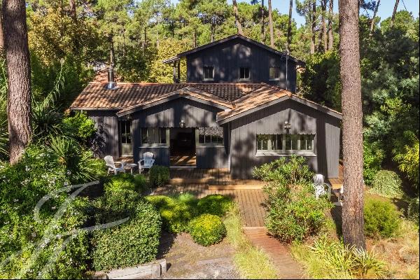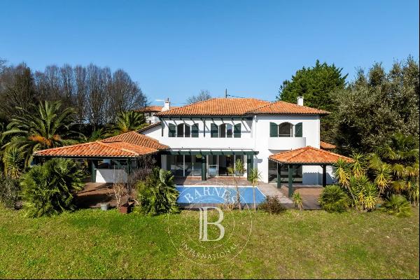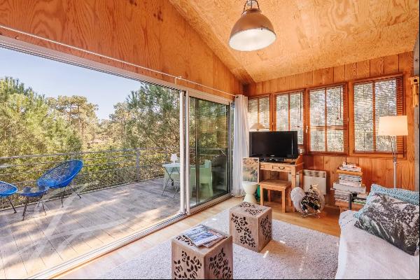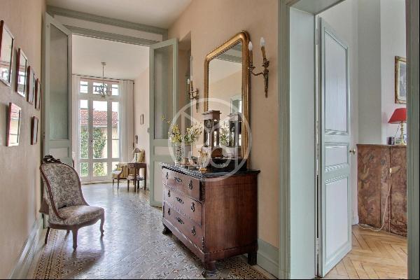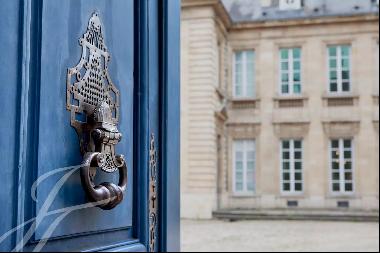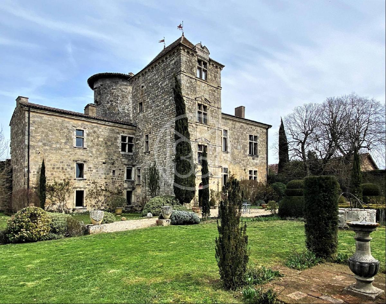
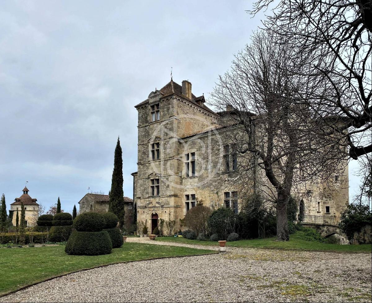
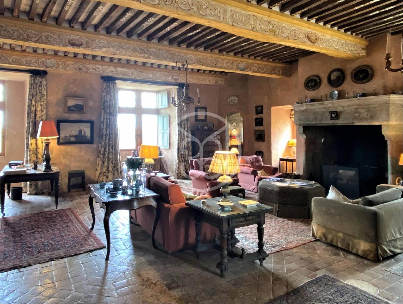
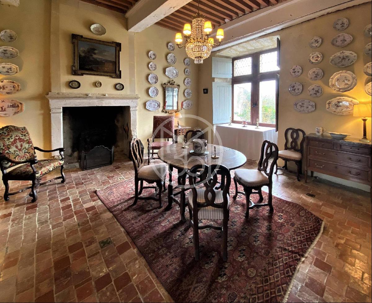
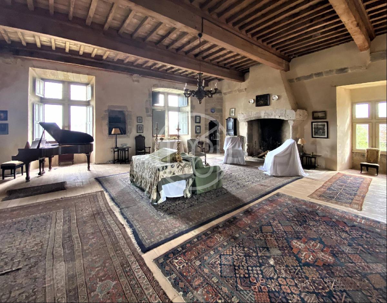
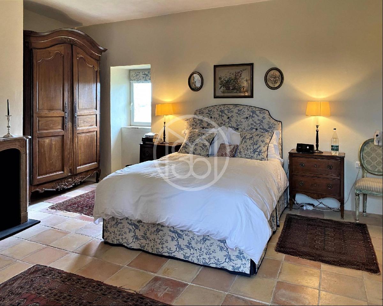
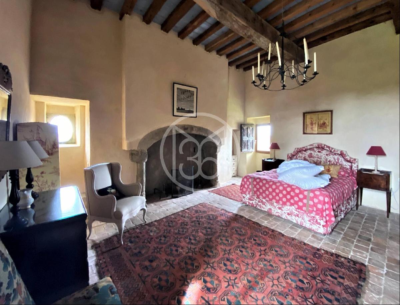
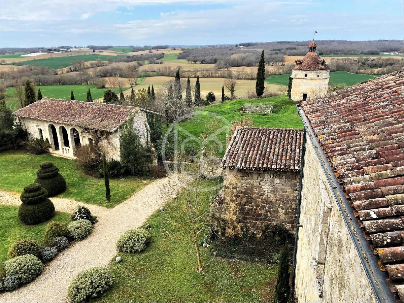
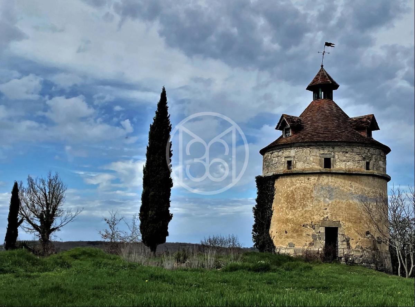
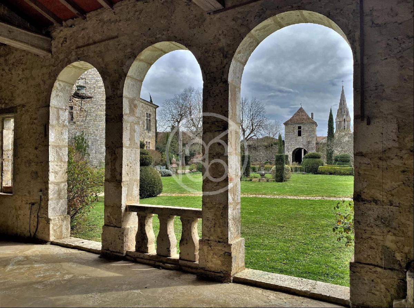
- For Sale
- EUR 1,740,000
- Property Type: Single Family Home
- Bedroom: 7
On the edge of a Gascon village between N�rac and Condom, in the Lot-et-Garonne region, this listed ch�teau with approx. 832m� of living space enjoys a panoramic view over the rolling countryside of the Albret region. The Renaissance entrance pavilion offers a view of an elegant Italian garden with its yew and cypress topiaries, an orangery and a dovecote. The ch�teau is composed as follows: Ground floor and basement : - Entrance hall (30m�) - Old kitchen (56m�), fireplace - Poterne (20m�), wooden staircase (14th century) - Old cellar (85m�) with cul-de-basse-fosse, clay floor - Low landing giving access to the guards' room (26m�), clay floor - Large stone staircase - toilet Level 1 : - Large living room (71m�) with terracotta tiles, monumental stone fireplace - Small bar in the tower (6m�) - Small living room (30m�) with kitchenette, stone fireplace - Equipped kitchen (16m�) - Bedroom 1 (25m�) - Bedroom 2 (23m�) with private bathroom and toilet (4m�), fireplace - Bathroom (5m�) with marble bathtub - Laundry room (5m�) - Vestibule (7m�) - Landing - Corridor (6m�) - 14th century gothic bridge leading to an enclosed garden Level 2: - Summer lounge (85sqm) or music room, floor, monumental stone fireplace - Library (6m�) in the tower - Anteroom (30m�), tiled floor, stone fireplace - Bedroom 3 (23m�), terracotta tiles, stone fireplace, private shower room, Italian shower and toilet (4m�) - Bedroom 4 (22m�) octagonal in the tower, terracotta tiles, stone fireplace - Bedroom 5 (23m�) - Bedroom 6 (16m�), terracotta tiles, fireplace - Bathroom (6m�) - Toilet (2m�) - Landing Level 3 : - Attic (126m�) - Octagonal games room (22m�) - Landing Level 4 : - Room 7 (30m�) to be converted - Octagonal attic (22m�) for conversion This Gascon ch�teau, with its very bright interiors and large living spaces, has kept its authenticity with its two round towers from the medieval period. It was redesigned during the Renaissance with the addition of a tower with its large stone staircase and an entrance pavilion with its sentry room on the first floor. The former stables were converted into an orangery. Architectural features such as fireplaces, mullioned windows, beams, exposed stonework and the decorative elements of the Italian-style garden, fountain, basin, statue, etc., enhance the premises of a past era steeped in history. A dovecote, a ch�telet with a vaulted room and a small, intimate walled garden, accessible via a 14th century gothic bridge, complete this ensemble, giving it its old-fashioned charm. The property of 7ha with orchard and walnut trees is located in a very quiet environment halfway between Bordeaux and Toulouse (1h30 from Bordeaux and Toulouse airports - 30 mn from Port-Sainte-Marie station). Property of pleasure or ch�teau of hosts, the possibilities are multiple. Possibility to buy furniture. Outbuildings and environment : Land of 7ha 489 Entrance pavilion with sentry's room on the first floor (30sqm) Awning - Garage (30sqm) Orangery (120sqm) Dovecote (30m�) Ch�telet, vaulted room (28m�) with first floor (28m�) Outside toilet Information on the risks to which this property is exposed is available on the GeoHazards website: www.georisques.gouv.fr


