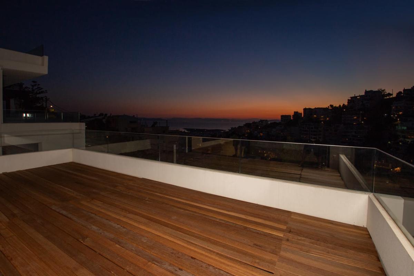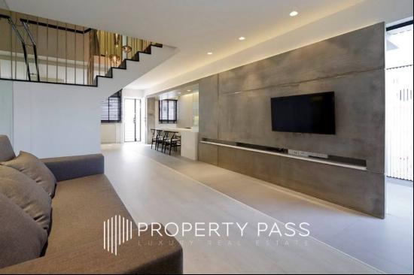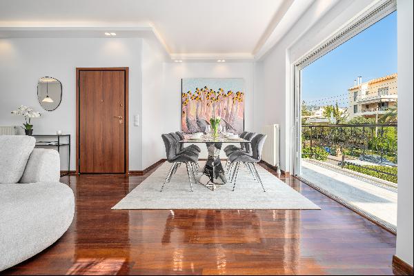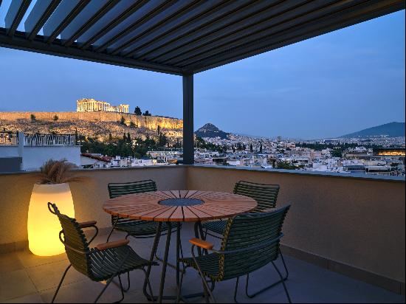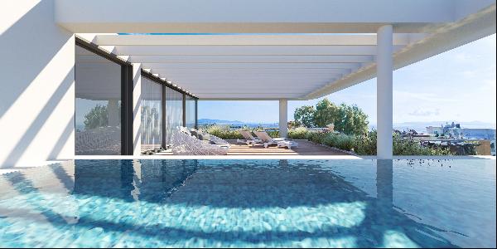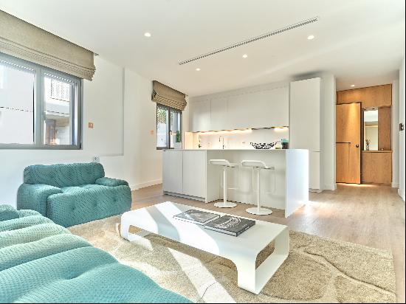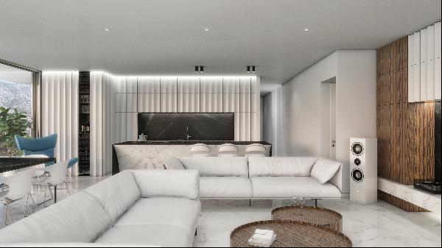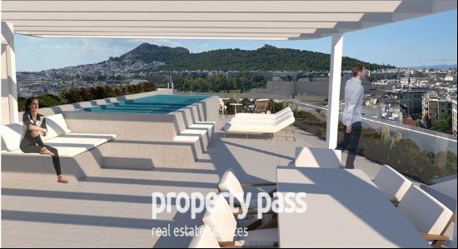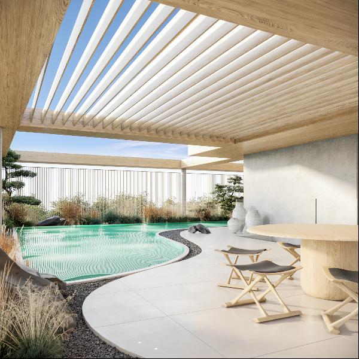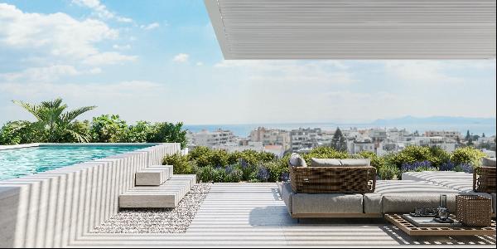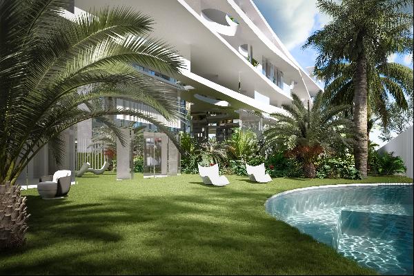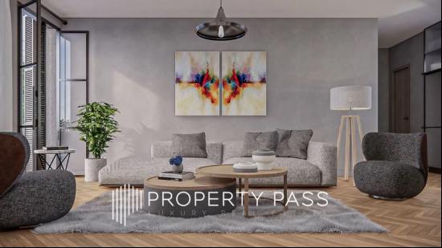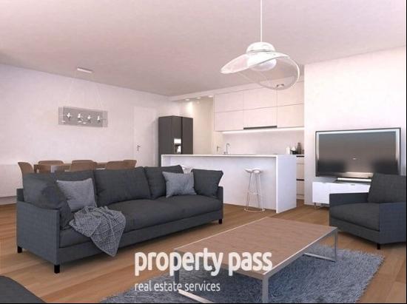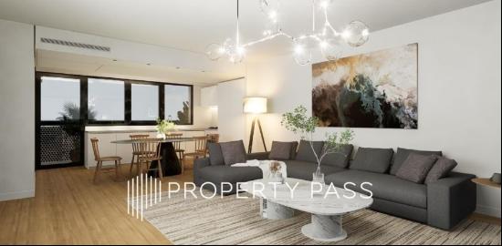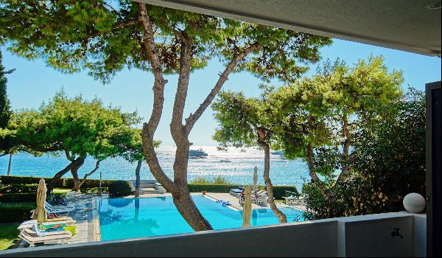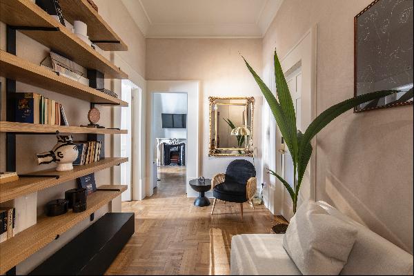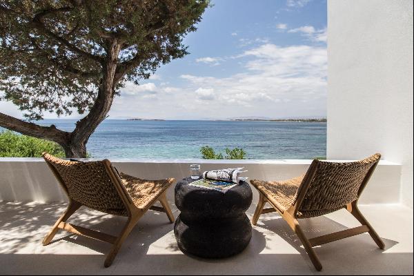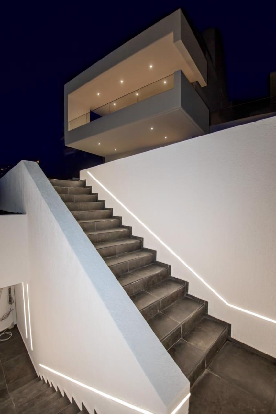
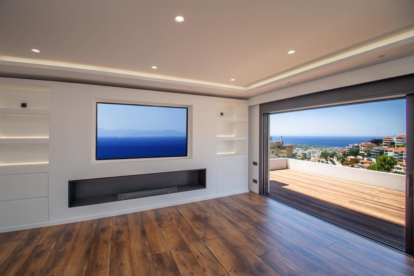
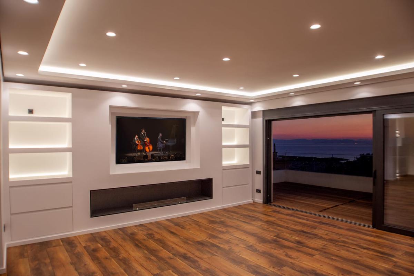
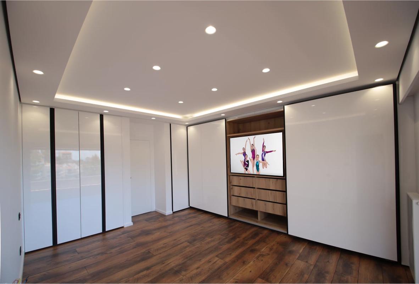
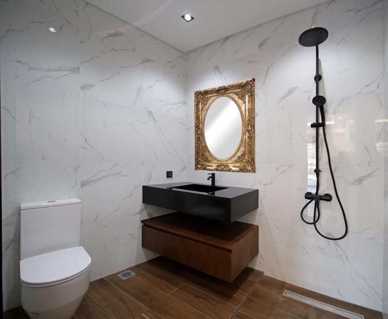
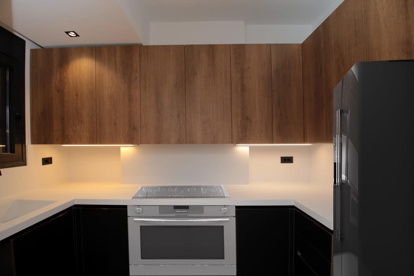
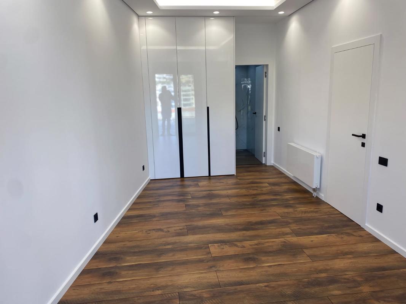
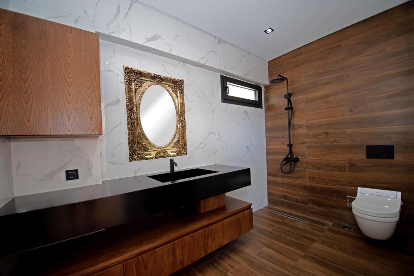
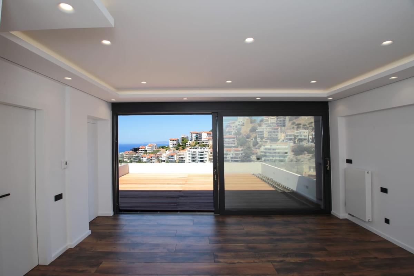
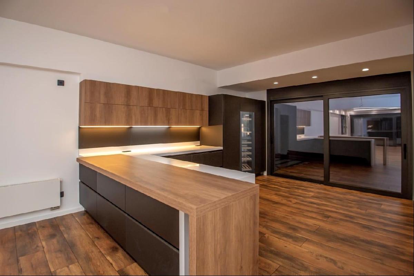
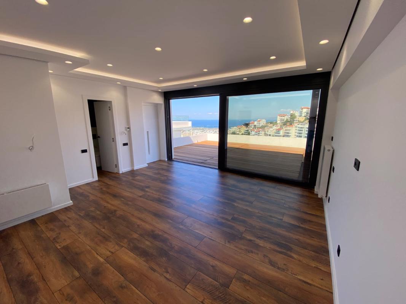
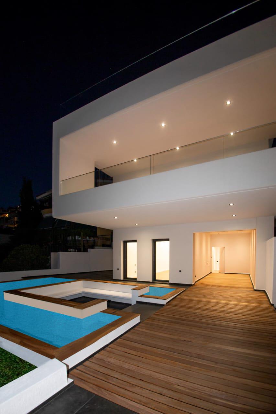
- For Sale
- EUR 2,450,000
- Property Type: Single Family Home
- Bedroom: 6
- Bathroom: 6
A newly built luxury detached house, with swimming pool and open sea views, in Panorama of Voula, with a total area of 550 square meters in five levels on a plot of 370 square meters, with six en suite bedrooms, two living rooms, two kitchens, one WC, elevators connecting all floors, and six verandas of approximately 350 square meters.
The garage is 200 square meters and is in the basement, it can accommodate five cars, and it also has a small indoor basketball court. The height of the garage is over four meters, and the entrance garage door is more than 3.5 meters wide offering easy access.
At the ground floor with approximate indoor size of 100 square meters there is an independent apartment that can be used as a hospitality area as well as an additional service area, with two bedrooms and two bathrooms en suite and a living room in front of the outdoor swimming pool. At this level there are two outdoor sitting areas, one in front of the quest’s bedroom of approximately 50 square meters and the second in front of the living room surrounded by the water of the swimming pool.
At the first level or bedrooms floor with approximate indoor size of 100 square meters, there are three bedrooms with three bathrooms en suite. There are two outdoor areas of approximate 70 square meters, one at the facade of the building with unrestricted sea view covered with teak wood overlooking the pool, and one on the side of the building. This level is secured with two security doors, moreover one bathroom can be modified to panic room since it has cement walls all around, ventilation and access to phone that allows you remain safe in emergency situations for a big period of time.
At the second level of approximate indoor size 100 square meters and 100 square meters of verandas, there is the main living room and the two kitchens (hot and cold). The veranda on the façade of the building has unrestricted sea view while the second veranda at the back of the house is connected with the kitchen area and creates a 100m2 indoor/outdoor dining and BBQ area. All the verandas are covered by teak wood which gives you the ambiance of a yacht deck.
At the third level of approximate indoor size 50 square meters and 50 square meters of verandas there is an area that can be used as a bedroom that has a walking closet and an en suite bathroom, or as an office, or as a third living room. At the same level there is a WC that can be used by the quests of the house. The huge veranda of this level is covered with teak wood and has unrestricted sea view where you can enjoy amazing sunsets.
All the areas of the house are wire connected to the central server of the building. There is preinstallation for installing a double alarm system, each floor shutters can close or open by one button and all the shutters of the building can be control by a button in the entrance of the building and one next to the owner’s bed. Each floor heating is controlled separate and there is preinstallation for air conditioners in each room. There is a security door in the entrance of each floor and the elevator doors can be locked mechanically too in each level. The house has an energy class B+.


