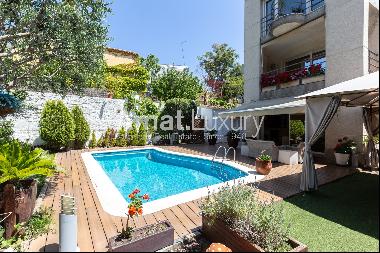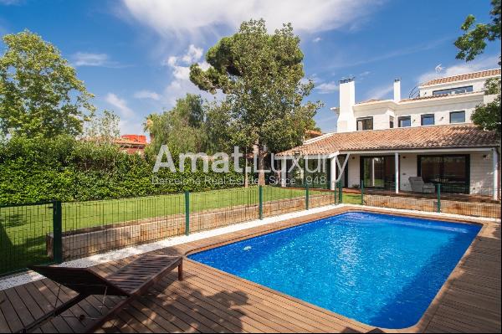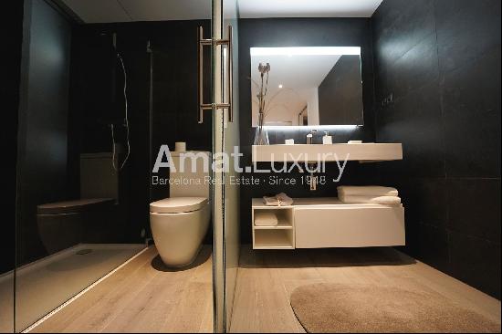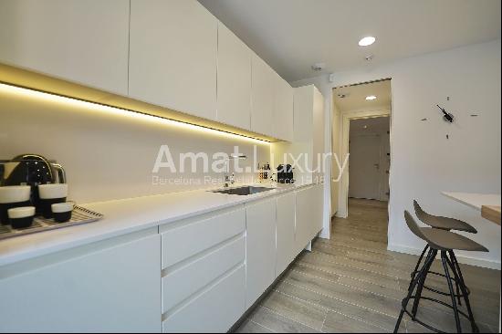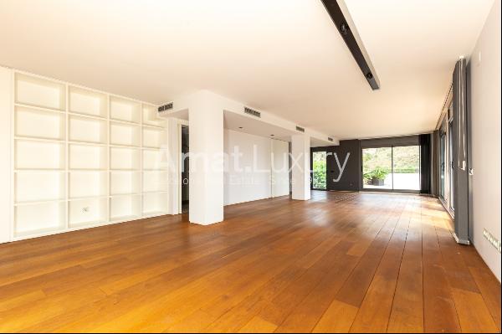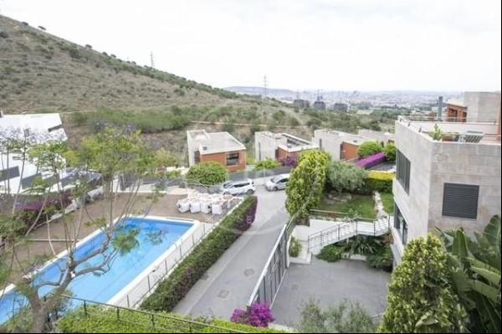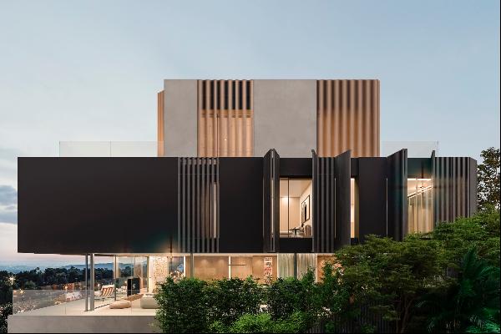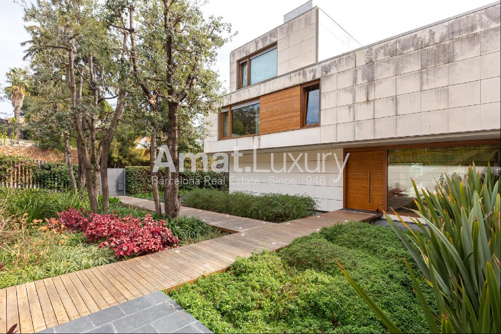
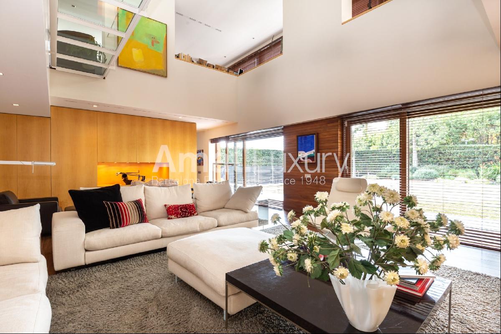
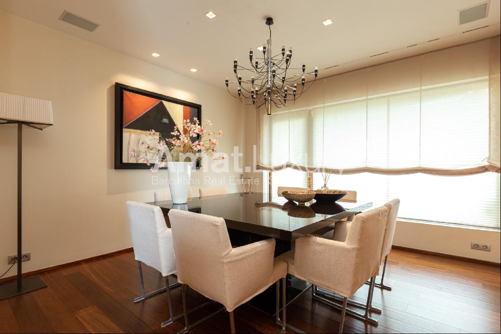
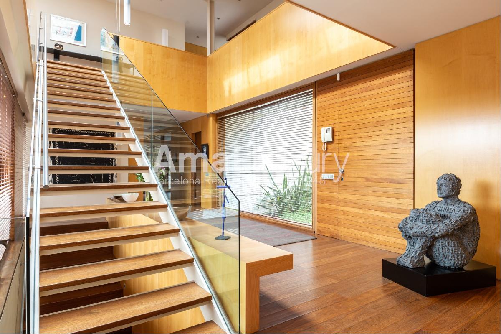
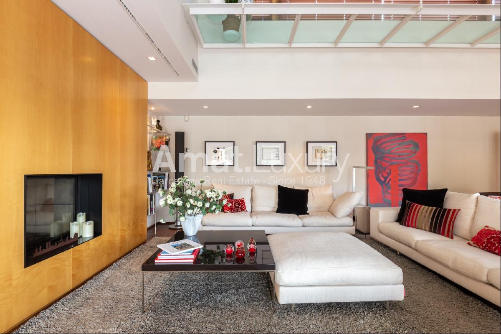
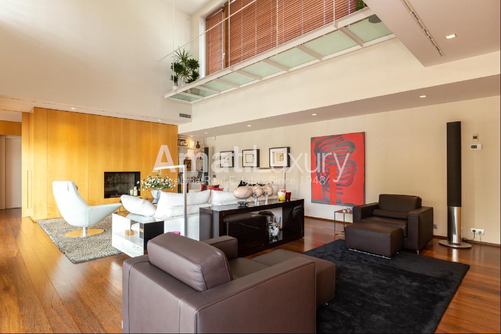
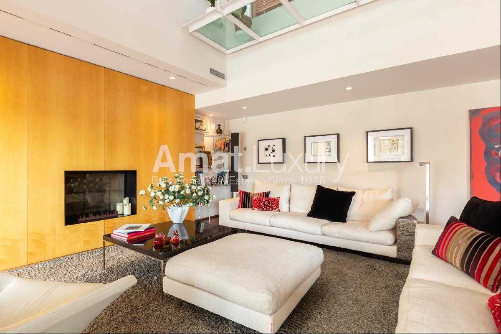
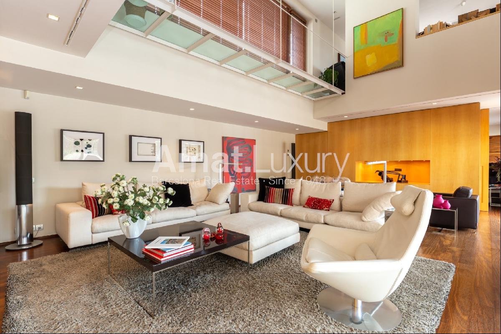
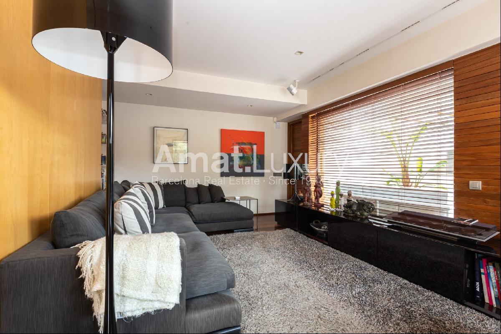
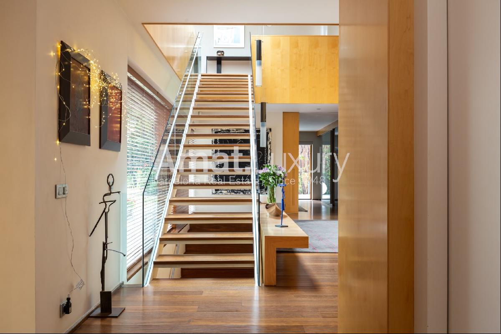
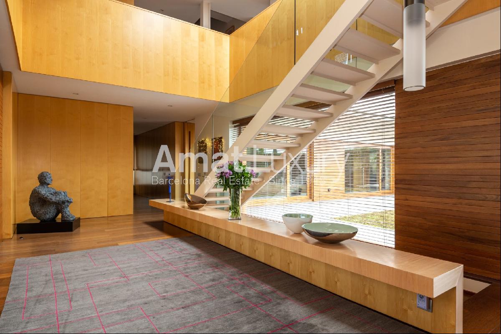
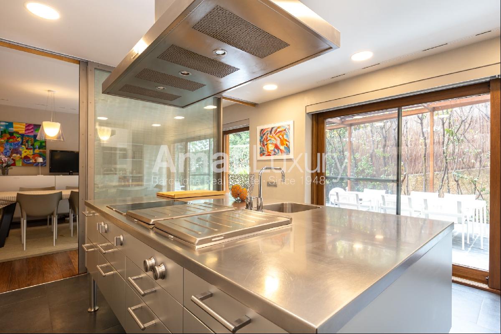
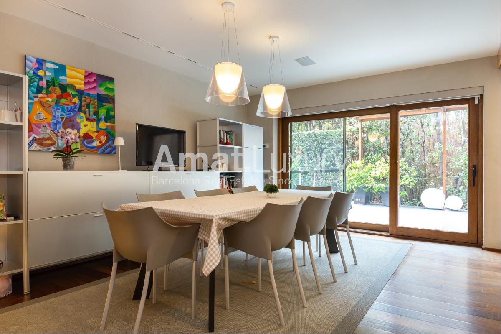
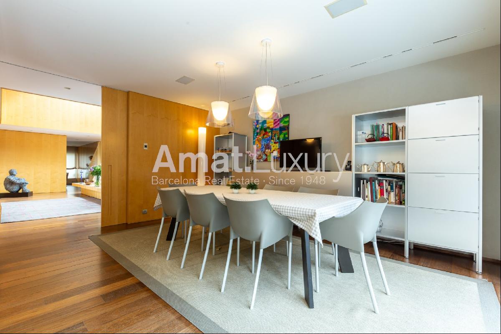
- For Sale
- EUR 5,650,000
- Property Type: Single Family Home
- Bedroom: 6
Magnificent house, ideal for open spaces and functional design lovers, located in Ciudad Diagonal. Designed by the prestigious architect Carlos Ferrater and decorated by the Farruz Interior Design Studio.
South-facing real estate with extraordinary sea views, as well as a relaxing garden with pool, orchard, and summer dining room. Distributed in 6 rooms, office, multipurpose studio used as a billiards room, 7 bathrooms, 2 large living rooms with access to the garden, an elegant dining area, high-end appliances equipped kitchen with a large office used as the daily dining room, courtesy toilet and service area with pantry, ironing area and bedroom with bathroom.
The house also has an elevator, solar panels, underfloor gas heating, a wine cellar, storage rooms, a gym, and a large parking with electric charger with capacity for 5 cars.
DISTRIBUTION:
Main floor: spacious equipped kitchen with access to the garden and outdoor dining room, service area, courtesy toilet, elegant dining area and 2 living rooms with large windows overlooking the garden.
First floor: billiard room, large office, 3 suite-type rooms with bathroom and dressing room.
Second Floor: master bedroom with bathroom, dressing room, living room and magnificent sea views.
Semi Basement: parking, cellar, machine room, gym, 2 large rooms - storage rooms and a bathroom with a shower.
South-facing real estate with extraordinary sea views, as well as a relaxing garden with pool, orchard, and summer dining room. Distributed in 6 rooms, office, multipurpose studio used as a billiards room, 7 bathrooms, 2 large living rooms with access to the garden, an elegant dining area, high-end appliances equipped kitchen with a large office used as the daily dining room, courtesy toilet and service area with pantry, ironing area and bedroom with bathroom.
The house also has an elevator, solar panels, underfloor gas heating, a wine cellar, storage rooms, a gym, and a large parking with electric charger with capacity for 5 cars.
DISTRIBUTION:
Main floor: spacious equipped kitchen with access to the garden and outdoor dining room, service area, courtesy toilet, elegant dining area and 2 living rooms with large windows overlooking the garden.
First floor: billiard room, large office, 3 suite-type rooms with bathroom and dressing room.
Second Floor: master bedroom with bathroom, dressing room, living room and magnificent sea views.
Semi Basement: parking, cellar, machine room, gym, 2 large rooms - storage rooms and a bathroom with a shower.


