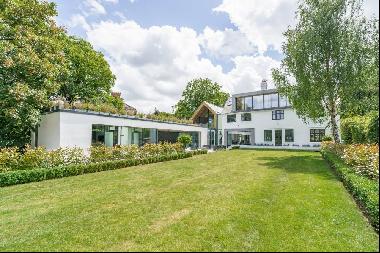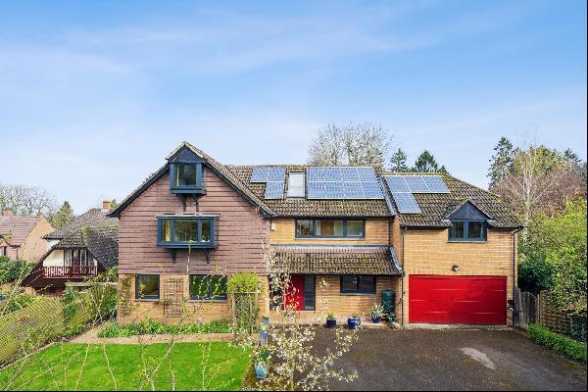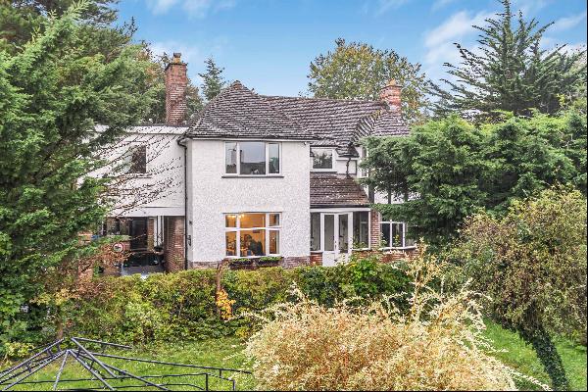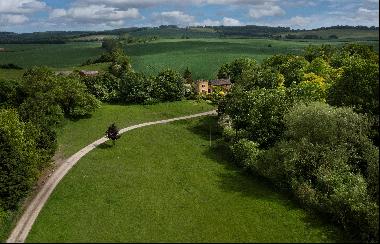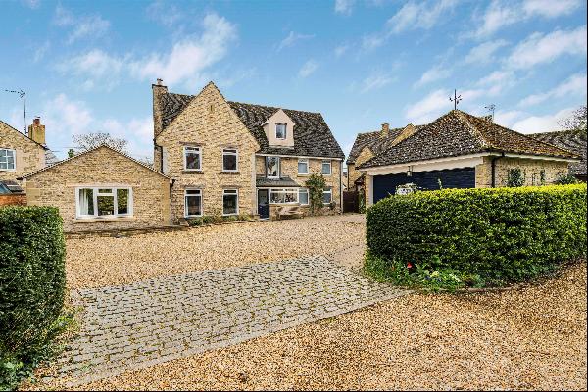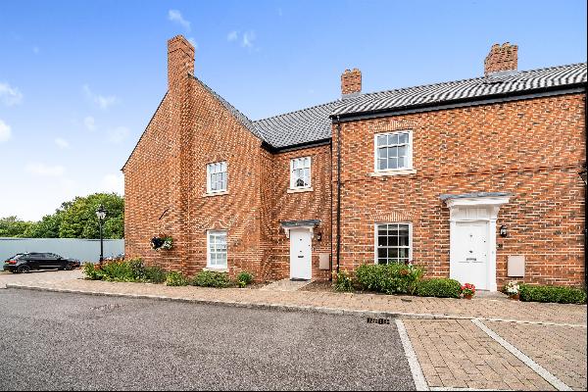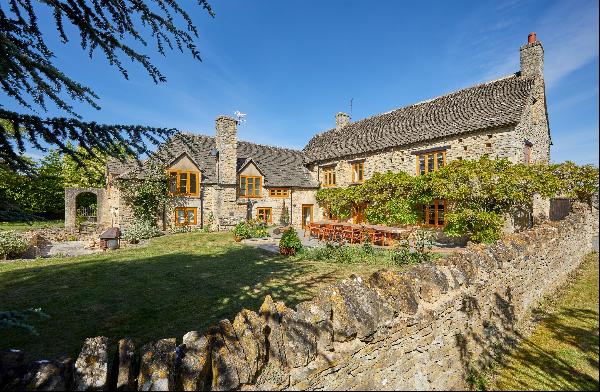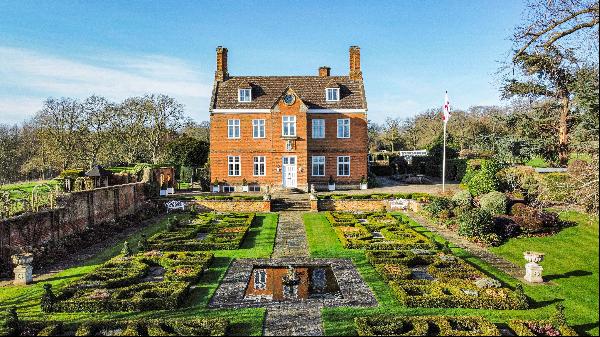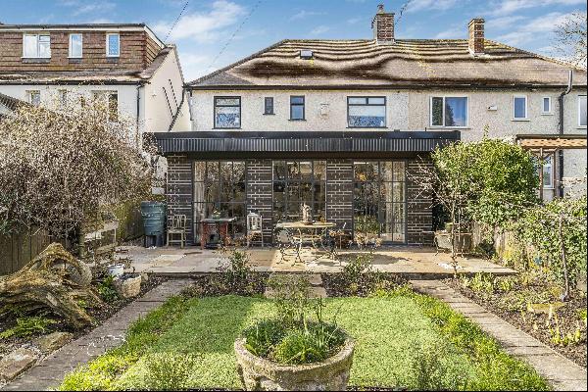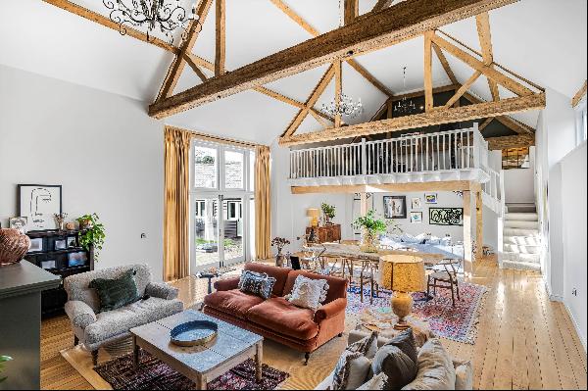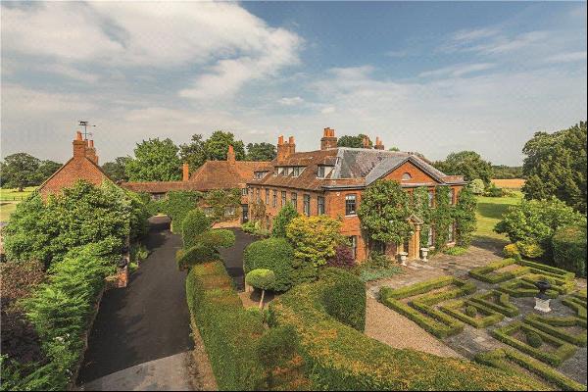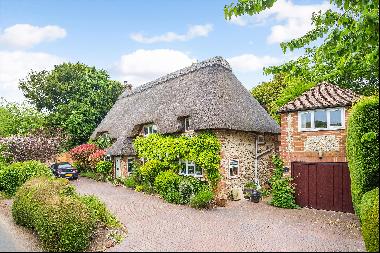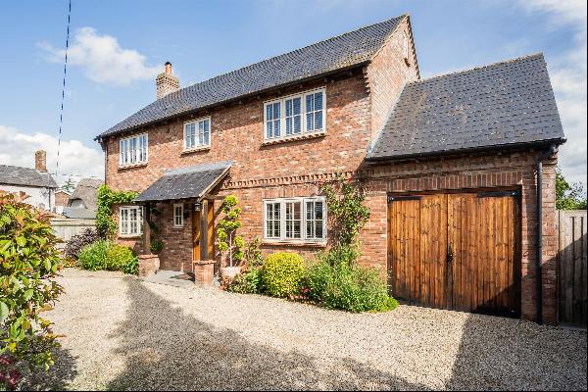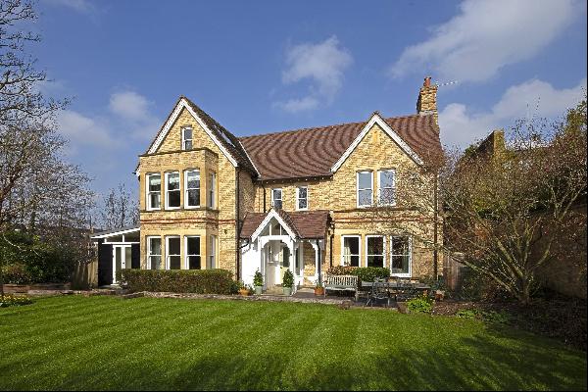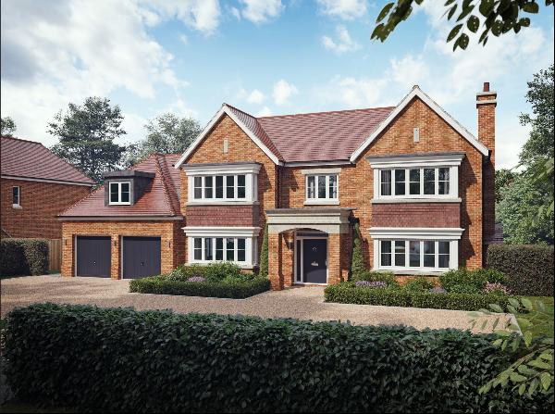

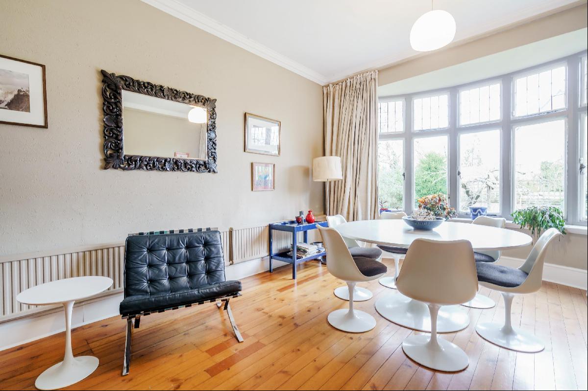
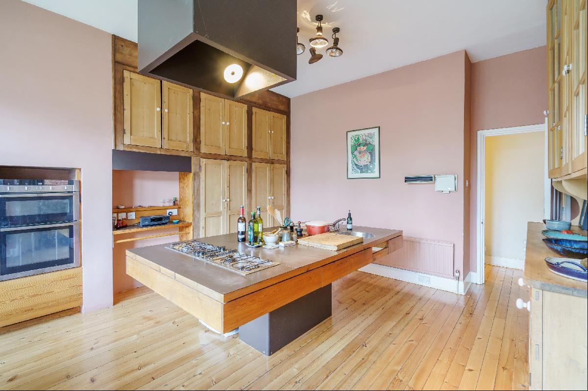










- For Sale
- Guide price 3,995,000 GBP
- Build Size: 3,314 ft2
- Land Size: 3,314 ft2
- Bedroom: 5
- Bathroom: 2
A substantial house in mature gardens of 0.38 acres in this prime location.
The house lies on the corner of Linton and Chadlington Roads and occupies a large, mature plot of circa 0.38 of an acre.It was built in 1908 and retains many features of the period, with large bay windows, picture rails, and stripped wooden floors. There is accommodation over two floors, with five double bedrooms, and a large loft that could be converted subject to the necessary consents. The front door opens into the lobby, with a cloakroom to one side. The sitting room, study, and drawing room all face south overlooking the garden, with the drawing room and sitting room having large bay windows. The study has a door to the garden. The dining room is adjacent to the kitchen / breakfast room and both have large bay windows. All the main reception rooms benefit from high ceilings and good natural light. Off the kitchen are the scullery and larder, and across from it is the large utility room. There is also a further cloakroom and a laundry room.The first floor has the main bedroom with large bathroom adjacent, and there are four further double bedrooms, with a shower room and separate WC. There is a large loft, suitable for conversion. The current owners have lived in the house for nearly fifty years, and early in their occupation carried out a programme of works to the house in conjunction with the renowned architect Peter Aldington of Aldington and Craig Architects. Aldington has created more listed buildings than any other living British architect. The programme of work affected the whole house but is most notably visible in the kitchen, bathroom, and stairwell, though it now needs some refurbishment. The gardens surround the house, with pergola to the side and rear. Those to the front, east side, and rear are predominantly laid to lawn, with well stocked borders. Much of the garden is secluded, thanks to a handsome coverage of trees, including blue cedar, Norwegian maple, Liriodendron (Tulip Tree), Gleditsia triacanthos 'Sunburst', and Catalpa bignonioides. There is a single garage and off street parking for two cars. There is a covenant on the house by Oxford University, further details from Knight Frank.
Linton Road is a prime residential road in the North Oxford Victorian Conservation area. It is well positioned for Oxford's excellent range of schools, with the Dragon, Oxford High School and Wychwood within walking distance and St Edward's, Magdalen, Cherwell, Headington Girls' School and Summer Fields all within easy reach.Nearby is North Parade, with good everyday shopping, a delicatessen, cafes, several restaurants and the Rose and Crown pub. There is also a Farmers' Market every second and fourth Saturday. There is good access to all the day-to-day shopping facilities of Summertown, including Marks & Spencer, cafes, artisan bakers and restaurants. The Nuffield Health and Racquets Club is on Woodstock Road and the Ferry Sports Centre in Summertown. Slightly further afield are the more comprehensive amenities of Oxford city centre. The Woodstock and Banbury roads join directly to the Oxford ring road connecting to the A40 and M40 to London. The Oxford rail station has regular services direct to London Paddington (approximately 55 minutes), and Oxford Parkway station has services to London Marylebone (about 60 minutes).
The house lies on the corner of Linton and Chadlington Roads and occupies a large, mature plot of circa 0.38 of an acre.It was built in 1908 and retains many features of the period, with large bay windows, picture rails, and stripped wooden floors. There is accommodation over two floors, with five double bedrooms, and a large loft that could be converted subject to the necessary consents. The front door opens into the lobby, with a cloakroom to one side. The sitting room, study, and drawing room all face south overlooking the garden, with the drawing room and sitting room having large bay windows. The study has a door to the garden. The dining room is adjacent to the kitchen / breakfast room and both have large bay windows. All the main reception rooms benefit from high ceilings and good natural light. Off the kitchen are the scullery and larder, and across from it is the large utility room. There is also a further cloakroom and a laundry room.The first floor has the main bedroom with large bathroom adjacent, and there are four further double bedrooms, with a shower room and separate WC. There is a large loft, suitable for conversion. The current owners have lived in the house for nearly fifty years, and early in their occupation carried out a programme of works to the house in conjunction with the renowned architect Peter Aldington of Aldington and Craig Architects. Aldington has created more listed buildings than any other living British architect. The programme of work affected the whole house but is most notably visible in the kitchen, bathroom, and stairwell, though it now needs some refurbishment. The gardens surround the house, with pergola to the side and rear. Those to the front, east side, and rear are predominantly laid to lawn, with well stocked borders. Much of the garden is secluded, thanks to a handsome coverage of trees, including blue cedar, Norwegian maple, Liriodendron (Tulip Tree), Gleditsia triacanthos 'Sunburst', and Catalpa bignonioides. There is a single garage and off street parking for two cars. There is a covenant on the house by Oxford University, further details from Knight Frank.
Linton Road is a prime residential road in the North Oxford Victorian Conservation area. It is well positioned for Oxford's excellent range of schools, with the Dragon, Oxford High School and Wychwood within walking distance and St Edward's, Magdalen, Cherwell, Headington Girls' School and Summer Fields all within easy reach.Nearby is North Parade, with good everyday shopping, a delicatessen, cafes, several restaurants and the Rose and Crown pub. There is also a Farmers' Market every second and fourth Saturday. There is good access to all the day-to-day shopping facilities of Summertown, including Marks & Spencer, cafes, artisan bakers and restaurants. The Nuffield Health and Racquets Club is on Woodstock Road and the Ferry Sports Centre in Summertown. Slightly further afield are the more comprehensive amenities of Oxford city centre. The Woodstock and Banbury roads join directly to the Oxford ring road connecting to the A40 and M40 to London. The Oxford rail station has regular services direct to London Paddington (approximately 55 minutes), and Oxford Parkway station has services to London Marylebone (about 60 minutes).







