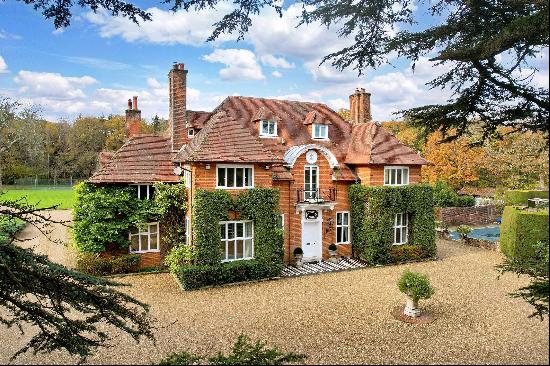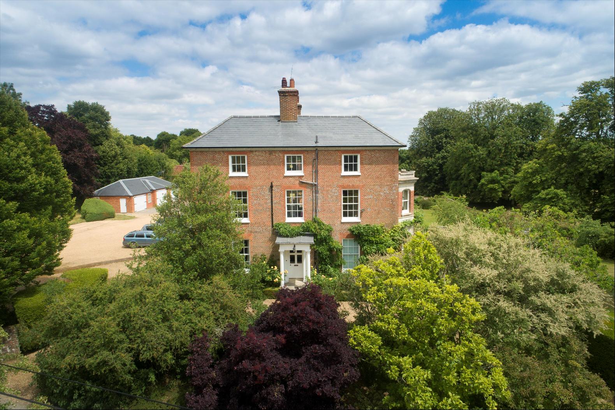
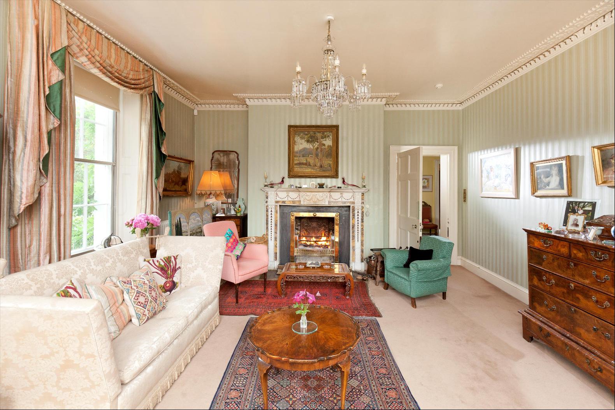
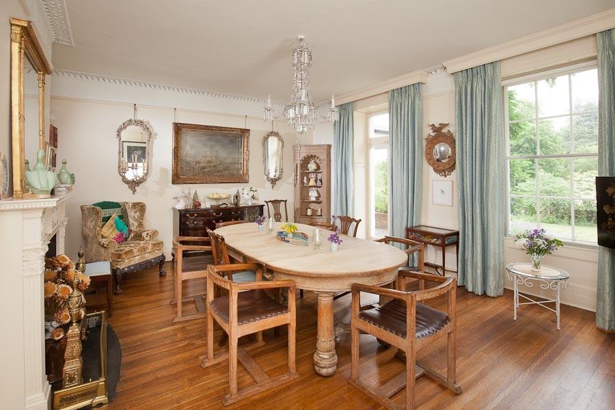
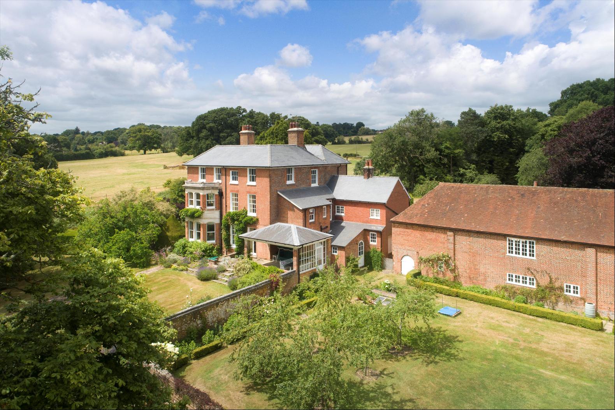
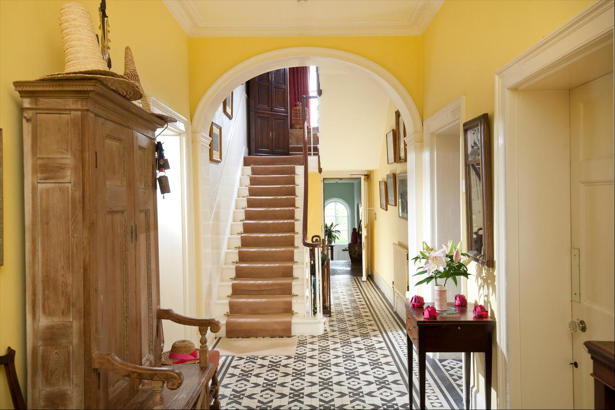
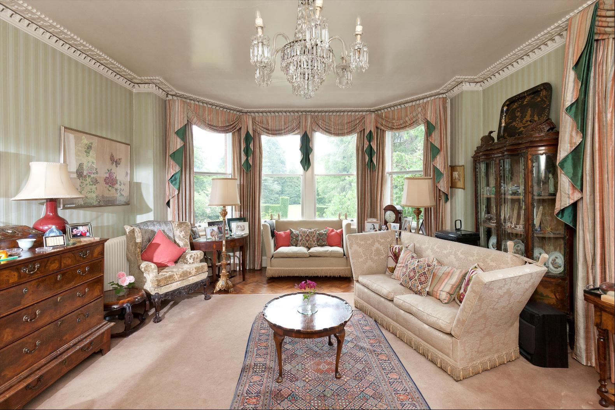
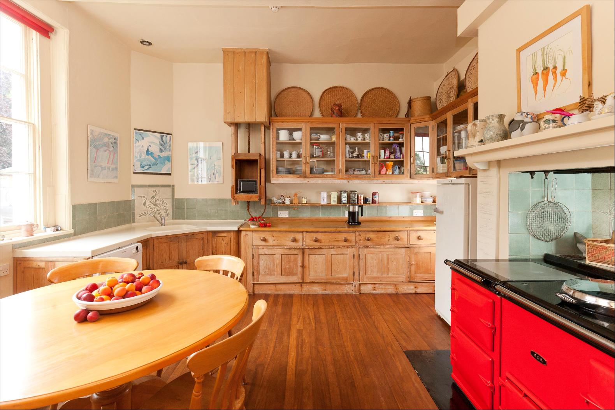
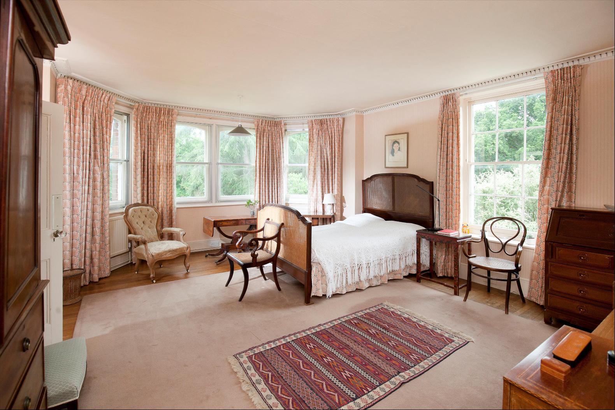
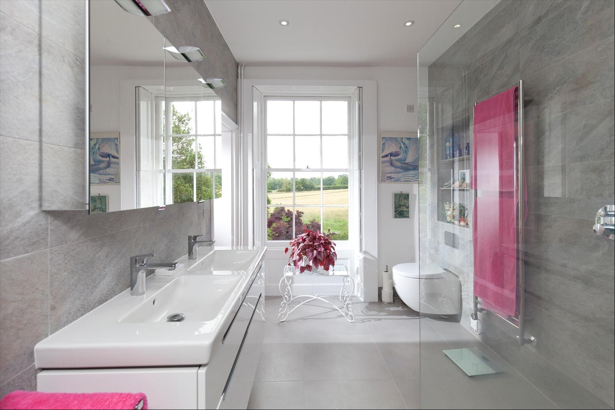
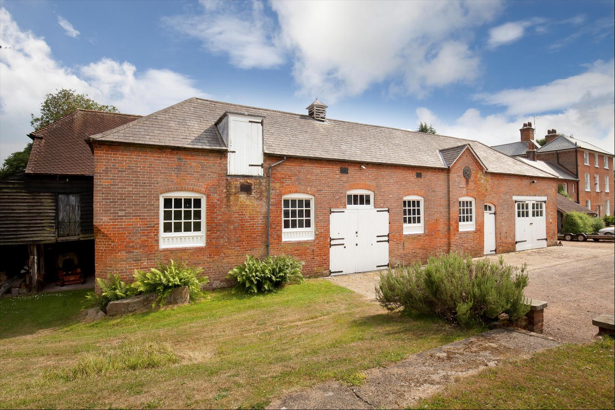
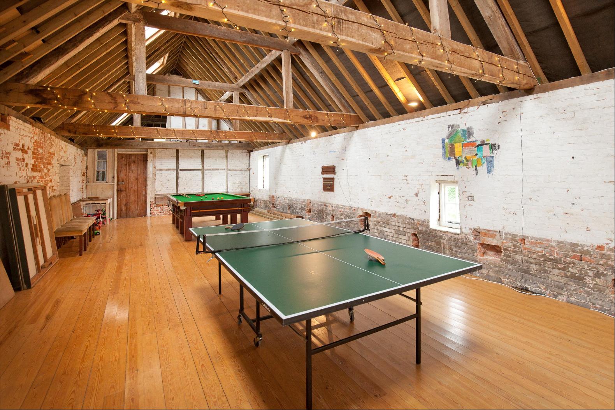
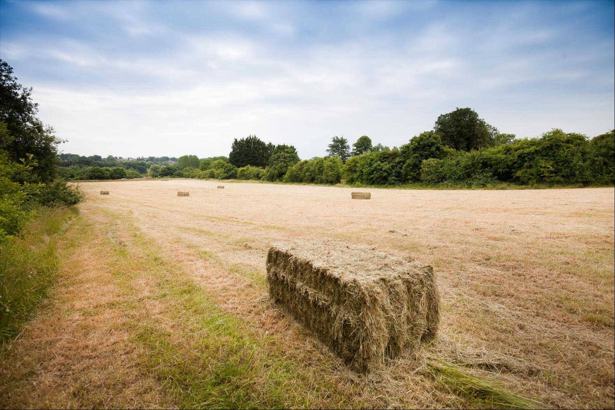
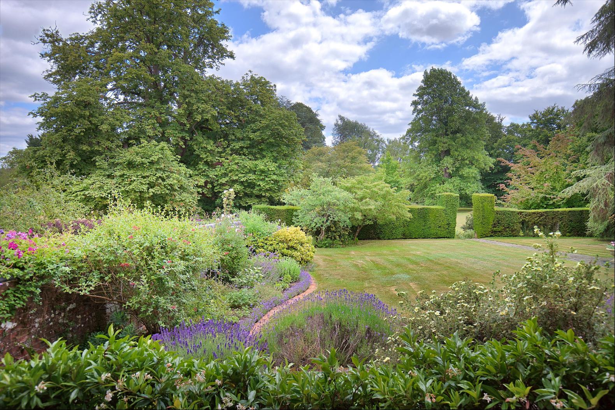
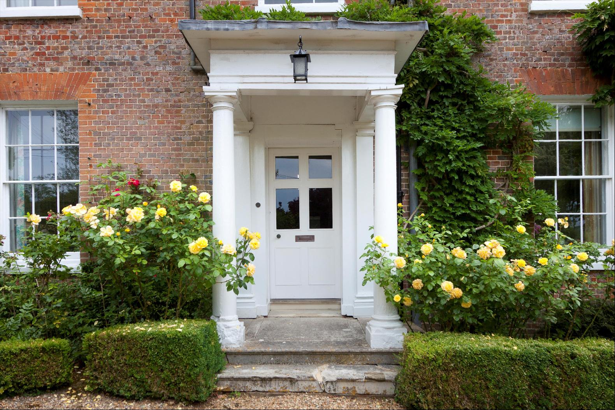
- For Sale
- Offers in excess of 3,000,000 GBP
- Build Size: 6,975 ft2
- Land Size: 6,975 ft2
- Bedroom: 7
- Bathroom: 3
A classical Georgian country house with extensive family accommodation and outbuildings set in mature garden and grounds
Runwick House is a classical Grade II listed Georgian Country House that dates from the late 18th Century with alternations during the 19th Century.The accommodation is arranged over three floors above a cellar and is light and spacious throughout. The principal receptions, being the drawing and dining room, have fine decorative cornicing with ornate fireplaces, large sash windows and double doors leading to the south-facing terrace. There is also a comfortable sitting room with fireplace and the kitchen/breakfast room has a gas fired AGA.To the rear of the house there are excellent domestic offices including a utility room, boot room/secondary kitchen, storerooms and a large pantry. There is also access to the extensive cellars, which comprise a small wine cellar, four store rooms, a gas fired boiler and hot water cylinder.To the first floor is a principal bedroom with its bay window overlooking the garden, adjacent is a shower room. There are three further bedrooms which are served by the family bathroom and to the second floor there are five further bedrooms and a bathroom. There is potential to create a self-contained annexe by combining the secondary kitchen and the 1/2 bedrooms above it, together with the shower room and WC.There is a substantial array of outbuildings which are adjacent to the rear of the house. These include a purpose-built garage for six cars, the original stable block is currently used as storage with a tack room and garaging.To the rear of the stables is the long barn, to the ground floor there is a workshop, further storage areas, WC and stairs leading up to a large, vaulted entertainment area with storerooms either end. The barn has tremendous potential, subject to relevant planning consents.The mature gardens are a fine feature of the property and lie predominately to the south of the house. Adjacent to the house is a raised terrace with loggia, flower beds and steps leading down to a central path, flanked on either side by mature trees and lawns. This in turn leads to an area of parkland.Beside the house there is a walled garden with fruit trees, lawn and a vegetable patch. Beyond the formal gardens are areas of grassland including a large field that has independent road access.
The property is in located in the small hamlet of Runwick on the Surrey/ Hampshire border. The hamlet is surrounded by open countryside. It lies to the west of the attractive and historic market town of Farnham, renowned for its Medieval and Georgian architecture. It also provides a comprehensive selection of shops including a department store as well as numerous cafes, bars and restaurants, together with a Waitrose and Sainsburys. Slightlyfurther afield is the Cathedral city of Guildford.The location combines a genuine rural environment yet with excellent transport links to London. There is an excellent choice of schools nearby, including Lord Wandsworth College, Frensham Heights, Barfield, Edgeborough, Prior's Field School, St Catherine's and Charterhouse, to name but a few.
Runwick House is a classical Grade II listed Georgian Country House that dates from the late 18th Century with alternations during the 19th Century.The accommodation is arranged over three floors above a cellar and is light and spacious throughout. The principal receptions, being the drawing and dining room, have fine decorative cornicing with ornate fireplaces, large sash windows and double doors leading to the south-facing terrace. There is also a comfortable sitting room with fireplace and the kitchen/breakfast room has a gas fired AGA.To the rear of the house there are excellent domestic offices including a utility room, boot room/secondary kitchen, storerooms and a large pantry. There is also access to the extensive cellars, which comprise a small wine cellar, four store rooms, a gas fired boiler and hot water cylinder.To the first floor is a principal bedroom with its bay window overlooking the garden, adjacent is a shower room. There are three further bedrooms which are served by the family bathroom and to the second floor there are five further bedrooms and a bathroom. There is potential to create a self-contained annexe by combining the secondary kitchen and the 1/2 bedrooms above it, together with the shower room and WC.There is a substantial array of outbuildings which are adjacent to the rear of the house. These include a purpose-built garage for six cars, the original stable block is currently used as storage with a tack room and garaging.To the rear of the stables is the long barn, to the ground floor there is a workshop, further storage areas, WC and stairs leading up to a large, vaulted entertainment area with storerooms either end. The barn has tremendous potential, subject to relevant planning consents.The mature gardens are a fine feature of the property and lie predominately to the south of the house. Adjacent to the house is a raised terrace with loggia, flower beds and steps leading down to a central path, flanked on either side by mature trees and lawns. This in turn leads to an area of parkland.Beside the house there is a walled garden with fruit trees, lawn and a vegetable patch. Beyond the formal gardens are areas of grassland including a large field that has independent road access.
The property is in located in the small hamlet of Runwick on the Surrey/ Hampshire border. The hamlet is surrounded by open countryside. It lies to the west of the attractive and historic market town of Farnham, renowned for its Medieval and Georgian architecture. It also provides a comprehensive selection of shops including a department store as well as numerous cafes, bars and restaurants, together with a Waitrose and Sainsburys. Slightlyfurther afield is the Cathedral city of Guildford.The location combines a genuine rural environment yet with excellent transport links to London. There is an excellent choice of schools nearby, including Lord Wandsworth College, Frensham Heights, Barfield, Edgeborough, Prior's Field School, St Catherine's and Charterhouse, to name but a few.



