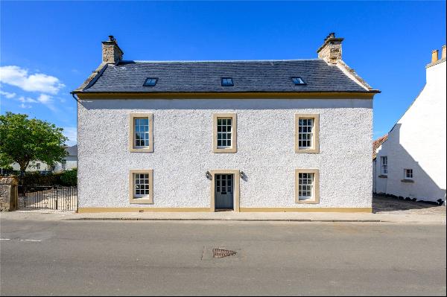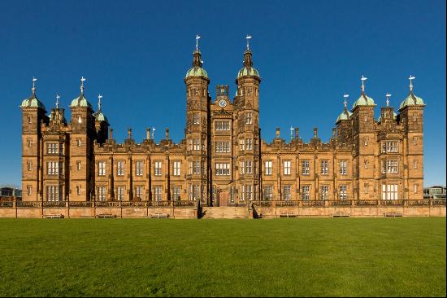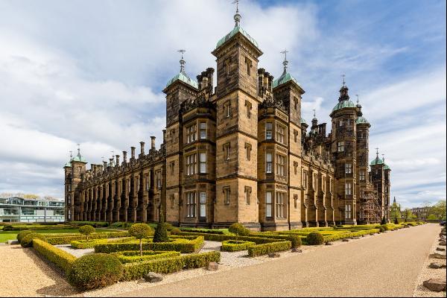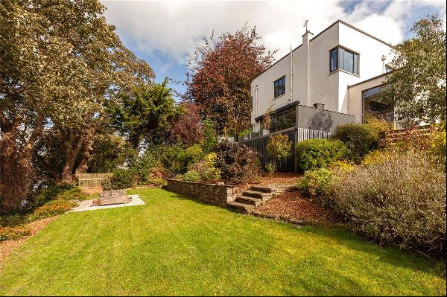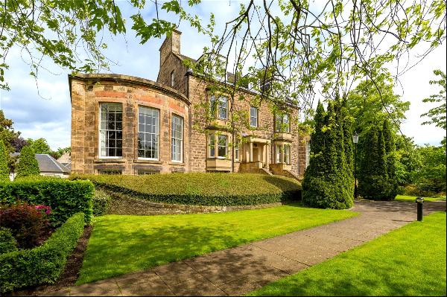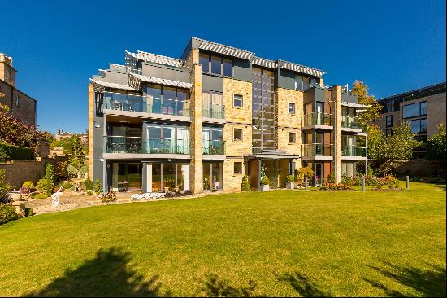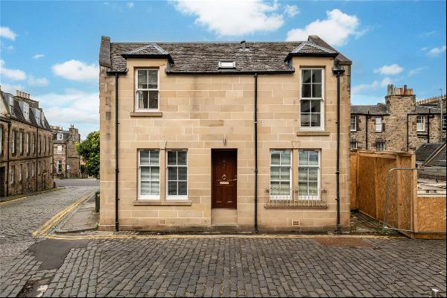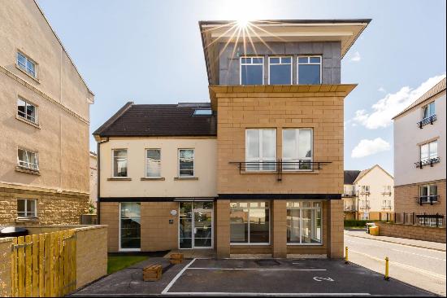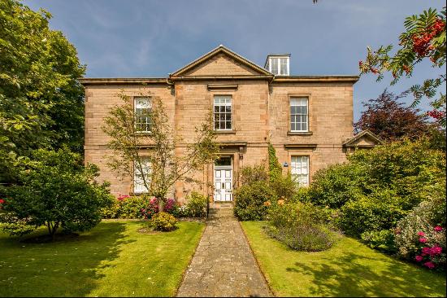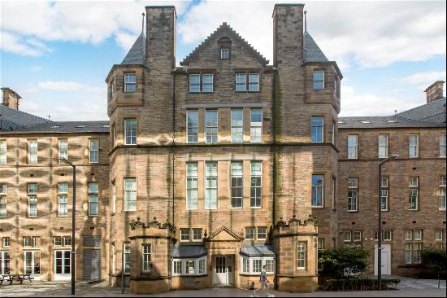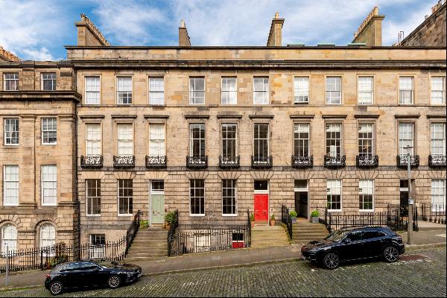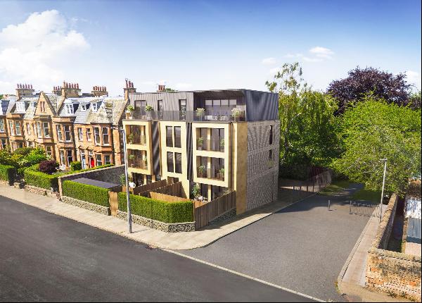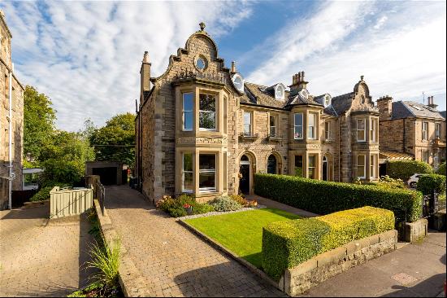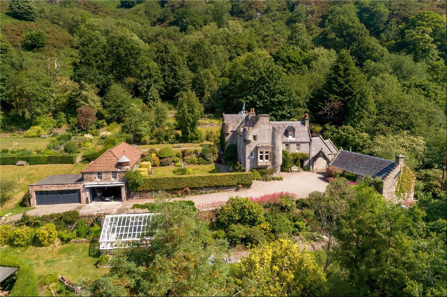
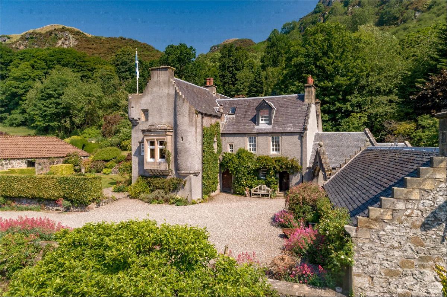
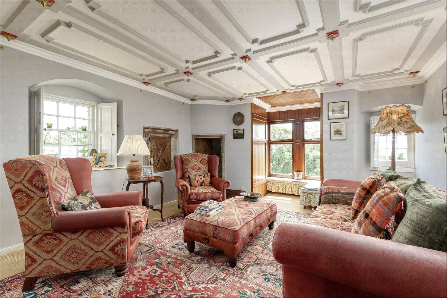
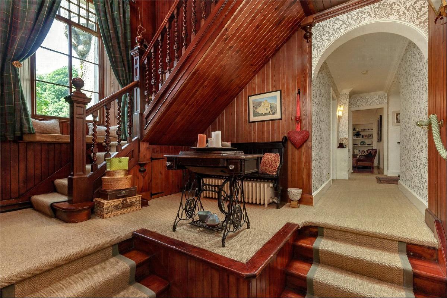
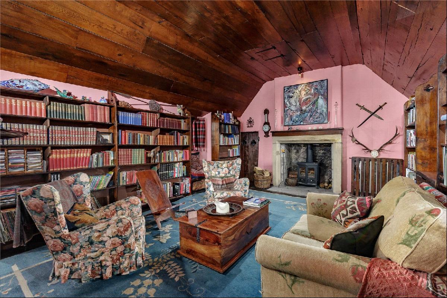
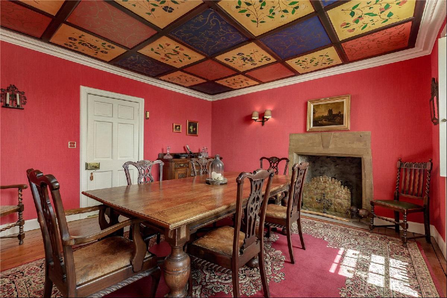
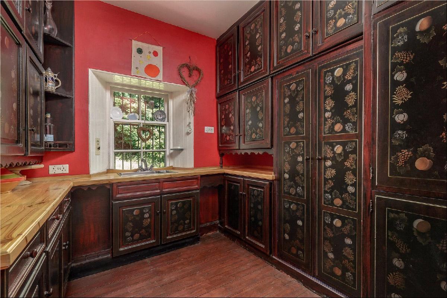
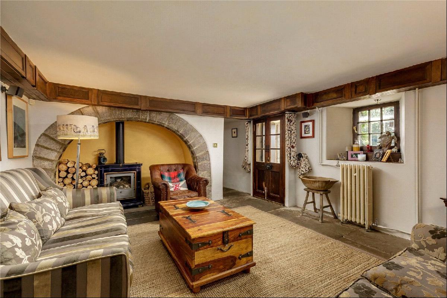
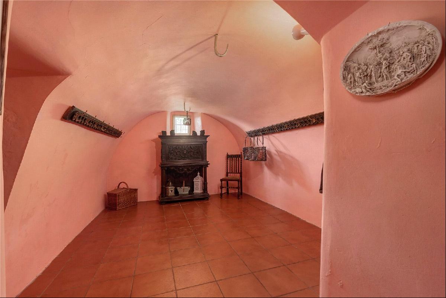
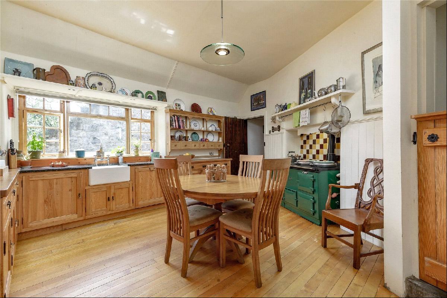
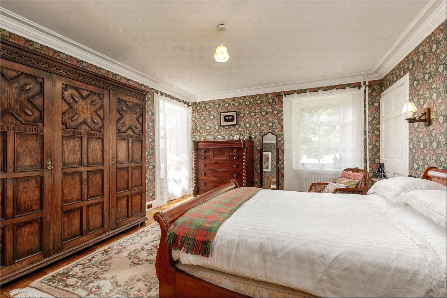
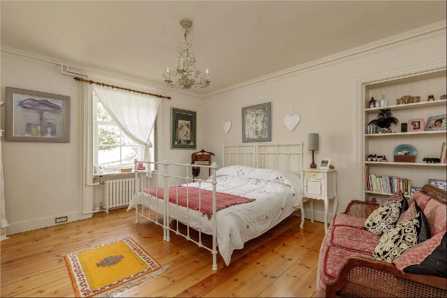
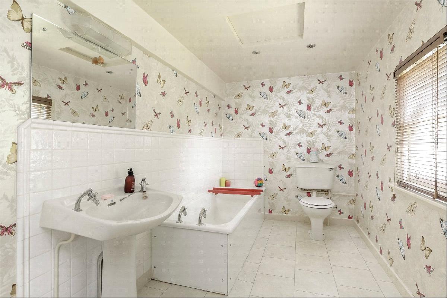
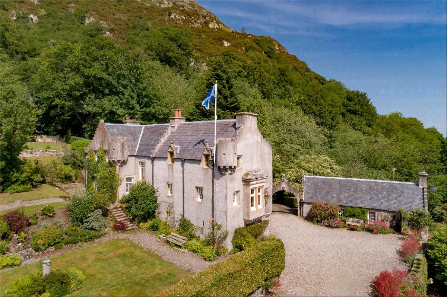
- For Sale
- Offers Over: GBP 1,450,000
- Build Size: 5,367 ft2
- Property Type: Single Family Home
- Bedroom: 6
Location
Blairlogie Castle sits above the conservation village of Blairlogie at the foot of Dumyat in the Ochil Hills. The property commands magnificent views over the Forth Valley to the Wallace Monument.
Blairlogie is a small village or Scots "clachan". It is the earliest of Scotland's officially designated Conservation Areas. The village is picturesque, with an eclectic cluster of white houses, mainly of the 18th and 19th centuries, though some are older. Many have the red pan-tiles roofs of the period. Above the village is Dumyat (Dum-EYE-at) with the iron age fort of the hill-dwelling Myaeti people: There are arable fields and pasture all around. The village used to be a health spa, where folk came for the air, the fresh water and the goats' milk from the herds kept here.
The village has a very accessible situation with the A91 being the main road from Stirling across central Scotland to Fife. The M80 to Glasgow and the M9 to Edinburgh are only 5 miles to the south. Both Edinburgh and Glasgow airports are easily accessible.
Stirling is the major town of central Scotland. In the Middle Ages Stirling was the seat of the Kings of Scotland and the town is famous for William Wallace who fought the English at Stirling in the 13th century. There is a range of Superstores to the east of Stirling. Nearby Bridge of Allan is a sought after town with a good range of shops and restaurants. It has a railway station with commuter services to both Edinburgh and Glasgow. Bridge of Allan is also home of Stirling University and which has a sports centre and the MacRoberts Arts Centre. Dollar Academy is 9 miles away.
Description
The present day house is a property of outstanding character which retains many original features and is listed Category A. The property offers comfortable rooms and a sensible layout for modern family occupation.
The main entrance has a vaulted hallway and a wine cellar off to the side. Also on the ground floor is a sitting room with an arched 16th century stone fireplace with a solid fuel stove and aumbry recess. The kitchen has a four oven gas AGA, wooden cupboards and a Belfast sink. Beyond the kitchen are a utility room, back door and WC.
There is a panelled central hall on the principal floor which connects to the drawing room, dining room and pantry. The drawing room has a decorative panelled ceiling, stone fireplace, 16th century oak door and a studded door to spiral stairs up to the library. The dining room has brightly painted ceiling panels and a fireplace with stone surround. The pantry has fitted linen and glass cupboards with painted doors. There are also two bedrooms and two bathrooms on this floor.
The wooden carved staircase rises to the second floor. The library at the top of the house has a ceiling made of ship's timbers. There are three more bedrooms and a bathroom. One of the bedrooms is currently used as a study. Off the back stairs is a loft bedroom or studio.
COTTAGE
The cottage is connected to the house by an arch. It is open plan with a living room with solid fuel stove, kitchen area with fitted cupboards, shower room with sauna and galleried bedroom with coombed ceiling.
FORMER STABLES
The former stables are built of stone under a tiled roof and provide useful ancillary accommodation. The former stalls have a panelled ceiling. The studio has slotted side windows. There is a large store room.
GARAGES
Below the stables is a single garage with sliding wooden doors. To the side is a flat roofed double garage with sliding half glazed wooden doors.
GARDENS
Blairlogie Castle is set in 2.6 acres of south facing gardens which are laid out in terraces and are protected by mature trees. There are many unusual plants and specimens in the garden.
In front of the castle, enclosed by a castellated arch, is a gravel sweep. Between the castle and the old stables is a flat garden with a central sundial surrounded by hedges and herbaceous borders. A gate and steps lead up to lawns to the north of the house.
There is a lawn with a stone summerhouse above and a south facing vegetable garden with fruit cages to the side. There are mature apple and plum trees in a small orchard. A gate at the top of the property leads onto the hill, from where a path leads to the top of Dumyat.
Below the house is a terrace with a garden store and a large greenhouse. There is a barbecue area and a flat lawn surrounded by shrubs and herbaceous borders. Below this terrace are trees and banks of azaleas and rhododendrons.
Running down the eastern side of the garden is a woodland area featuring azalea and rhododendrons with a burn and waterfalls. This passes under the drive which leads down to the front gates.
Directions
From the roundabout at Junction 9 on the M9 and M80 take the A91 signposted to St Andrews. Follow this road past the east side of Stirling continuing towards Menstrie and Tillicoultry. Beyond Stirling the road bends sharp right. Continue for a further ½ mile to the village of Blairlogie.
In Blairlogie turn left into the village, signposted to The Square. Follow the road to the top of the village. The gate pillars to Blairlogie Castle are at the top of the village.
Blairlogie Castle sits above the conservation village of Blairlogie at the foot of Dumyat in the Ochil Hills. The property commands magnificent views over the Forth Valley to the Wallace Monument.
Blairlogie is a small village or Scots "clachan". It is the earliest of Scotland's officially designated Conservation Areas. The village is picturesque, with an eclectic cluster of white houses, mainly of the 18th and 19th centuries, though some are older. Many have the red pan-tiles roofs of the period. Above the village is Dumyat (Dum-EYE-at) with the iron age fort of the hill-dwelling Myaeti people: There are arable fields and pasture all around. The village used to be a health spa, where folk came for the air, the fresh water and the goats' milk from the herds kept here.
The village has a very accessible situation with the A91 being the main road from Stirling across central Scotland to Fife. The M80 to Glasgow and the M9 to Edinburgh are only 5 miles to the south. Both Edinburgh and Glasgow airports are easily accessible.
Stirling is the major town of central Scotland. In the Middle Ages Stirling was the seat of the Kings of Scotland and the town is famous for William Wallace who fought the English at Stirling in the 13th century. There is a range of Superstores to the east of Stirling. Nearby Bridge of Allan is a sought after town with a good range of shops and restaurants. It has a railway station with commuter services to both Edinburgh and Glasgow. Bridge of Allan is also home of Stirling University and which has a sports centre and the MacRoberts Arts Centre. Dollar Academy is 9 miles away.
Description
The present day house is a property of outstanding character which retains many original features and is listed Category A. The property offers comfortable rooms and a sensible layout for modern family occupation.
The main entrance has a vaulted hallway and a wine cellar off to the side. Also on the ground floor is a sitting room with an arched 16th century stone fireplace with a solid fuel stove and aumbry recess. The kitchen has a four oven gas AGA, wooden cupboards and a Belfast sink. Beyond the kitchen are a utility room, back door and WC.
There is a panelled central hall on the principal floor which connects to the drawing room, dining room and pantry. The drawing room has a decorative panelled ceiling, stone fireplace, 16th century oak door and a studded door to spiral stairs up to the library. The dining room has brightly painted ceiling panels and a fireplace with stone surround. The pantry has fitted linen and glass cupboards with painted doors. There are also two bedrooms and two bathrooms on this floor.
The wooden carved staircase rises to the second floor. The library at the top of the house has a ceiling made of ship's timbers. There are three more bedrooms and a bathroom. One of the bedrooms is currently used as a study. Off the back stairs is a loft bedroom or studio.
COTTAGE
The cottage is connected to the house by an arch. It is open plan with a living room with solid fuel stove, kitchen area with fitted cupboards, shower room with sauna and galleried bedroom with coombed ceiling.
FORMER STABLES
The former stables are built of stone under a tiled roof and provide useful ancillary accommodation. The former stalls have a panelled ceiling. The studio has slotted side windows. There is a large store room.
GARAGES
Below the stables is a single garage with sliding wooden doors. To the side is a flat roofed double garage with sliding half glazed wooden doors.
GARDENS
Blairlogie Castle is set in 2.6 acres of south facing gardens which are laid out in terraces and are protected by mature trees. There are many unusual plants and specimens in the garden.
In front of the castle, enclosed by a castellated arch, is a gravel sweep. Between the castle and the old stables is a flat garden with a central sundial surrounded by hedges and herbaceous borders. A gate and steps lead up to lawns to the north of the house.
There is a lawn with a stone summerhouse above and a south facing vegetable garden with fruit cages to the side. There are mature apple and plum trees in a small orchard. A gate at the top of the property leads onto the hill, from where a path leads to the top of Dumyat.
Below the house is a terrace with a garden store and a large greenhouse. There is a barbecue area and a flat lawn surrounded by shrubs and herbaceous borders. Below this terrace are trees and banks of azaleas and rhododendrons.
Running down the eastern side of the garden is a woodland area featuring azalea and rhododendrons with a burn and waterfalls. This passes under the drive which leads down to the front gates.
Directions
From the roundabout at Junction 9 on the M9 and M80 take the A91 signposted to St Andrews. Follow this road past the east side of Stirling continuing towards Menstrie and Tillicoultry. Beyond Stirling the road bends sharp right. Continue for a further ½ mile to the village of Blairlogie.
In Blairlogie turn left into the village, signposted to The Square. Follow the road to the top of the village. The gate pillars to Blairlogie Castle are at the top of the village.


