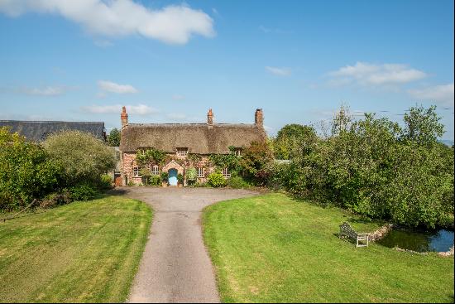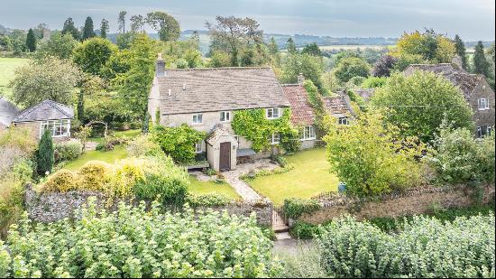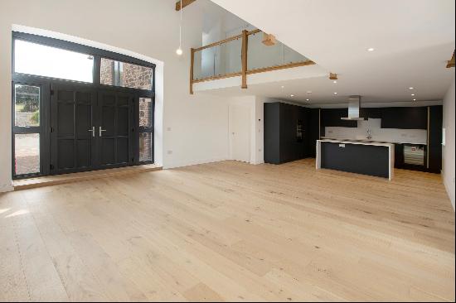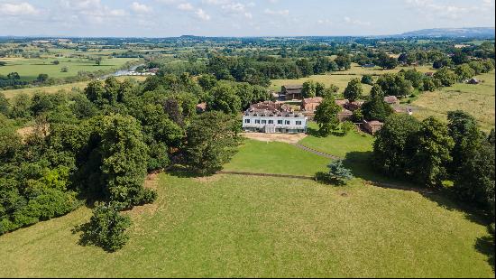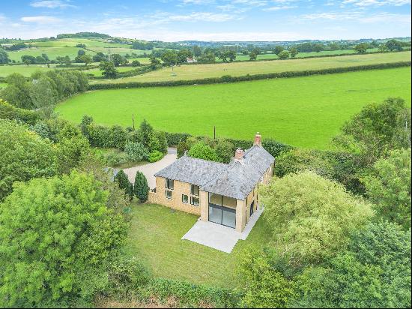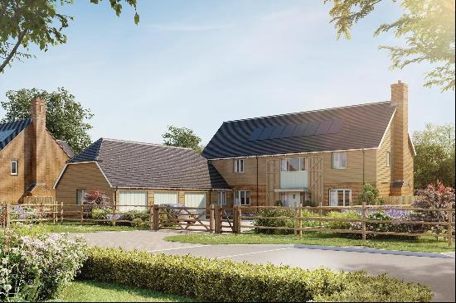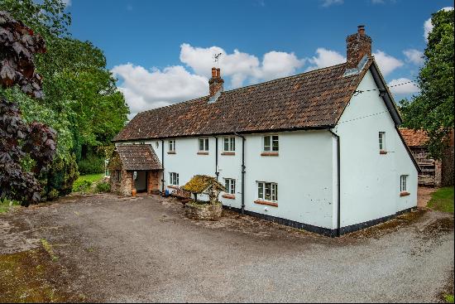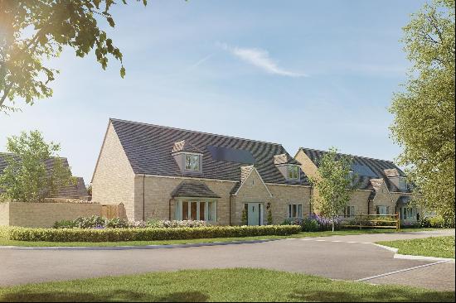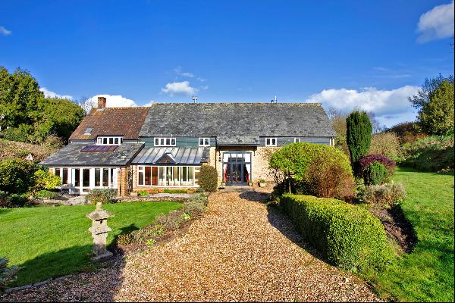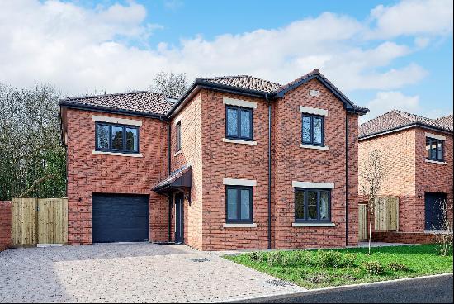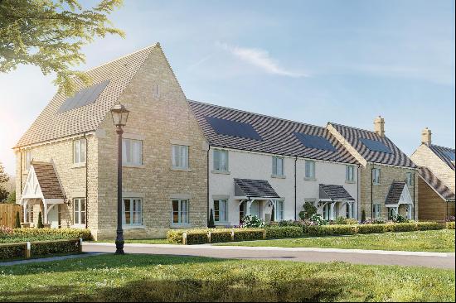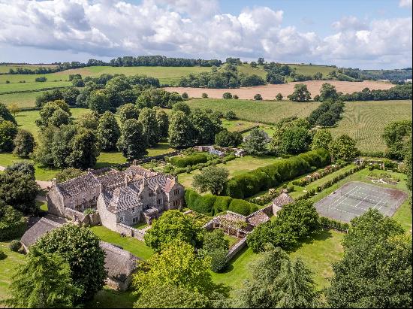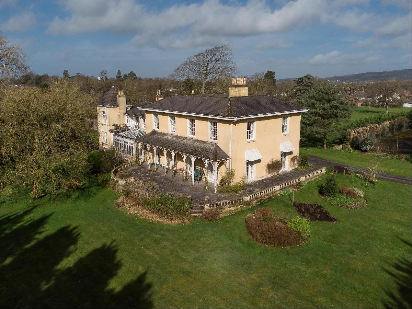
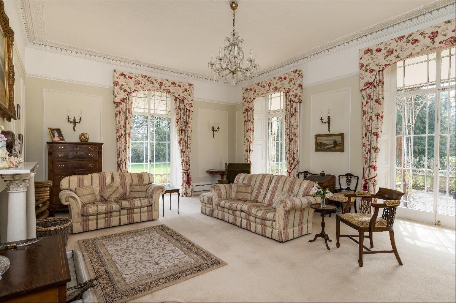
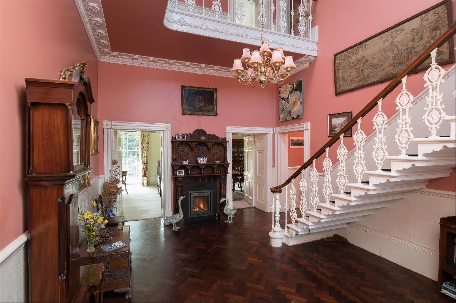
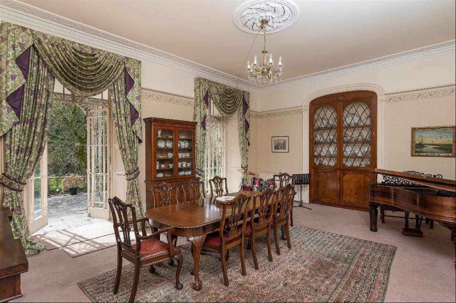
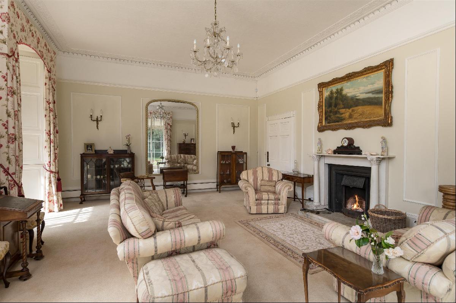
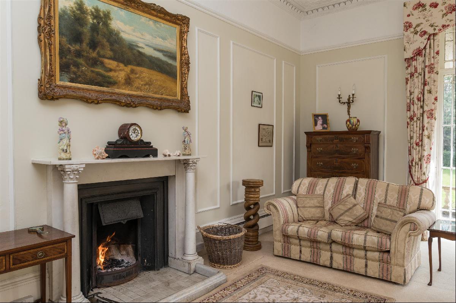
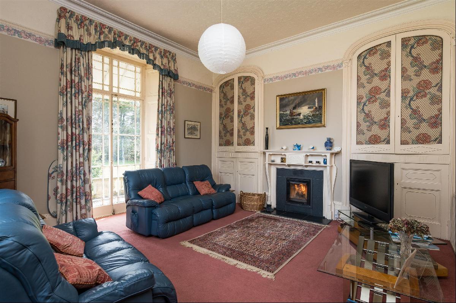
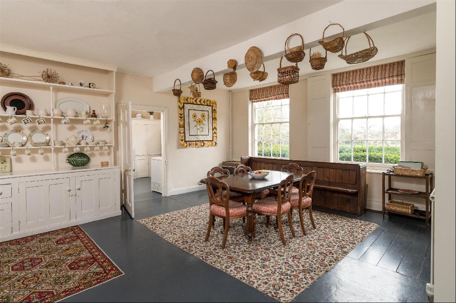
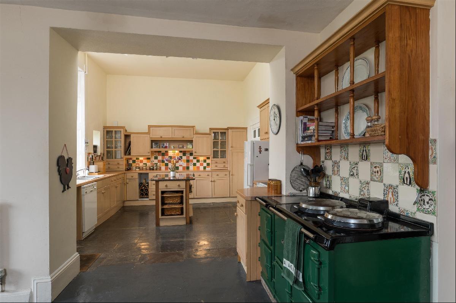
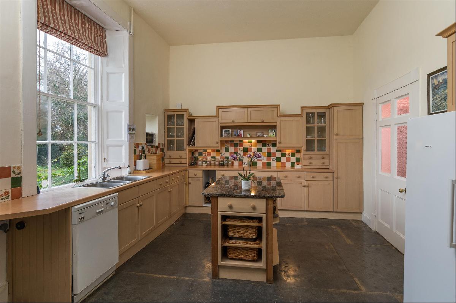
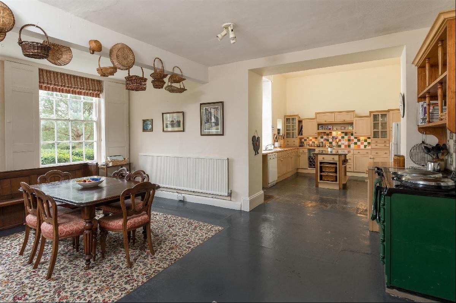
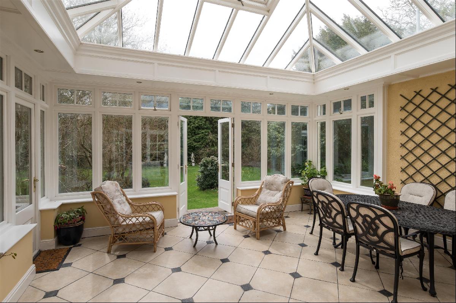
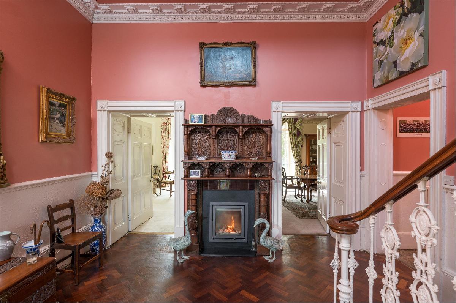
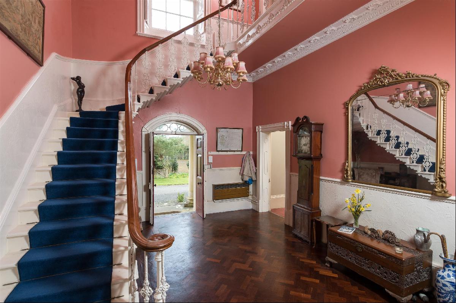
- For Sale
- Guide price 1,800,000 GBP
- Build Size: 7,006 ft2
- Land Size: 12,876 ft2
- Bedroom: 5
- Bathroom: 4
A stunning Grade II listed country house with three separate apartments, stables, arena and paddocks with a sweeping in and out drive, situated in a park-like setting totaling about 10.80 acres.
The property is situated in a park-like setting adjoining farmland, well back from the lane and sits proudly at the head of its large circular in and out drive. The property looks over its front paddock, with an extensive view across to the wooded hills of Wrington. The property is an impressive house, believed to date from 1820 and added to in 1900. The original house is a fine example of Regency architecture with well proportioned rooms, tall French windows with shutters opening to the terrace, panelled doors with brass furniture, ornate and simple ceiling cornices and a marble fireplace in the drawing room. The entrance door under a stone semi circular porch on Tuscan columns opens into the impressive central reception hall, with log burning stove and has a sweeping cantilever stone staircase with intricate cast iron balustrade leading to the gallery landing. The drawing room and dining room open to the south facing terrace as does the orangery, which is accessed from the study. The sitting room opens to the east terrace. The kitchen/breakfast room with electric Aga and original dresser have a lovely view over the front paddock to the wooded hills of Wrington beyond.The main cellars are extensive with good ceiling height and are divided into five rooms including a vaulted wine cellar, workshop and a room housing a 15.6' “endless” fitness pool.The first floor has lovely views either across to the wooded slopes of Wrington hill or over its grounds towards the Mendips Hills. The large principal suite faces east and south. There are four further bedrooms, an en suite shower room and family bathroom. The Three ApartmentsAccess to the three apartments can easily be re-instated from the main house on the ground floor and first floor, if desired. At present, the adjoining apartments are accessed off the west side of the drive to their own parking area and garden away from the main entrance to the house.There is a two bedroom apartment on the ground floor and two one bedroom apartments on the first floor. The apartments are presently occupied as assured shorthold tenancies. The GroundsThe park-like setting of Milfort House is a delight and is accessed between tall stone pillars. A central paddock lies immediately in front of the house and the in and out drive circles around the paddock in an east west direction. Around the grounds are a variety of well established trees including Chestnut, Wellingtonia, Sycamore, Indian Bean, Tulip, Beech, and a Persion Silk tree. Ornamental trees include Magnolia, Camellia and Fig. There is a copse along the north and east boundaries.The drive continues to a detached triple garage block with outside w.c. and to the front of the house. The drive branches off at the garage block to the stable yard. To the south of the house is a large expanse of level lawn interspersed with many established trees. A Wisteria clad veranda over a stone terrace spans the width of the house and shaped central stone steps lead down to the lawn. The terrace continues around to the east. The kitchen garden with raised vegetable beds lies on the western boundary. There is a greenhouse and small mixed productive orchard. An enclosed hard surface former tennis court to the north would require restoration.The Stable Yard and PaddocksThe self contained stable yard is approached from a branch off the main drive, beside the garage block and through a copse well away from the house. The yard is currently run as a DIY livery with generous parking for horse boxes and is in a lovely private and wooded setting. There is a timber stable block comprising a variety of 15 stables and a hay store. A floodlit all weather sand carpet fibre arena was resurfaced in 2018. The stable yard has direct access to the divided pad
The property is situated in a park-like setting adjoining farmland, well back from the lane and sits proudly at the head of its large circular in and out drive. The property looks over its front paddock, with an extensive view across to the wooded hills of Wrington. The property is an impressive house, believed to date from 1820 and added to in 1900. The original house is a fine example of Regency architecture with well proportioned rooms, tall French windows with shutters opening to the terrace, panelled doors with brass furniture, ornate and simple ceiling cornices and a marble fireplace in the drawing room. The entrance door under a stone semi circular porch on Tuscan columns opens into the impressive central reception hall, with log burning stove and has a sweeping cantilever stone staircase with intricate cast iron balustrade leading to the gallery landing. The drawing room and dining room open to the south facing terrace as does the orangery, which is accessed from the study. The sitting room opens to the east terrace. The kitchen/breakfast room with electric Aga and original dresser have a lovely view over the front paddock to the wooded hills of Wrington beyond.The main cellars are extensive with good ceiling height and are divided into five rooms including a vaulted wine cellar, workshop and a room housing a 15.6' “endless” fitness pool.The first floor has lovely views either across to the wooded slopes of Wrington hill or over its grounds towards the Mendips Hills. The large principal suite faces east and south. There are four further bedrooms, an en suite shower room and family bathroom. The Three ApartmentsAccess to the three apartments can easily be re-instated from the main house on the ground floor and first floor, if desired. At present, the adjoining apartments are accessed off the west side of the drive to their own parking area and garden away from the main entrance to the house.There is a two bedroom apartment on the ground floor and two one bedroom apartments on the first floor. The apartments are presently occupied as assured shorthold tenancies. The GroundsThe park-like setting of Milfort House is a delight and is accessed between tall stone pillars. A central paddock lies immediately in front of the house and the in and out drive circles around the paddock in an east west direction. Around the grounds are a variety of well established trees including Chestnut, Wellingtonia, Sycamore, Indian Bean, Tulip, Beech, and a Persion Silk tree. Ornamental trees include Magnolia, Camellia and Fig. There is a copse along the north and east boundaries.The drive continues to a detached triple garage block with outside w.c. and to the front of the house. The drive branches off at the garage block to the stable yard. To the south of the house is a large expanse of level lawn interspersed with many established trees. A Wisteria clad veranda over a stone terrace spans the width of the house and shaped central stone steps lead down to the lawn. The terrace continues around to the east. The kitchen garden with raised vegetable beds lies on the western boundary. There is a greenhouse and small mixed productive orchard. An enclosed hard surface former tennis court to the north would require restoration.The Stable Yard and PaddocksThe self contained stable yard is approached from a branch off the main drive, beside the garage block and through a copse well away from the house. The yard is currently run as a DIY livery with generous parking for horse boxes and is in a lovely private and wooded setting. There is a timber stable block comprising a variety of 15 stables and a hay store. A floodlit all weather sand carpet fibre arena was resurfaced in 2018. The stable yard has direct access to the divided pad



