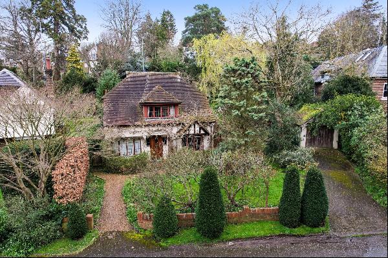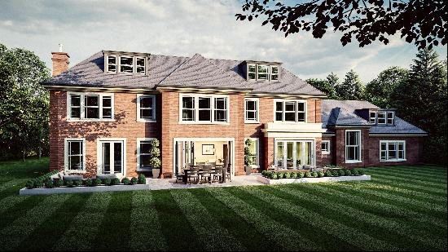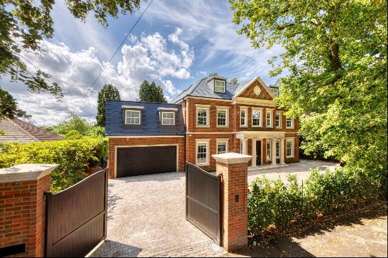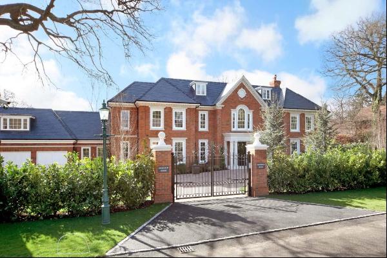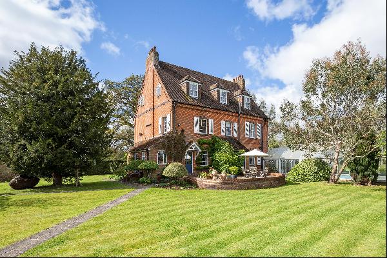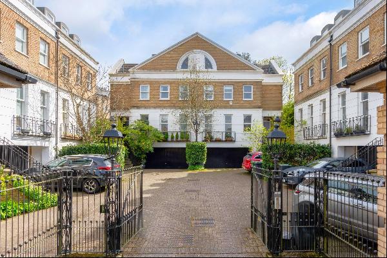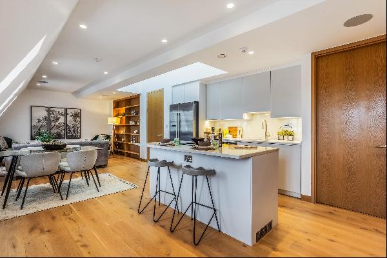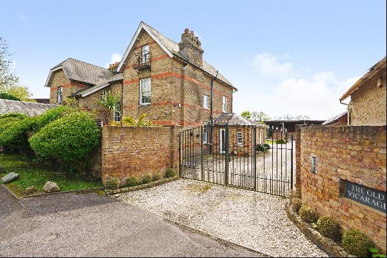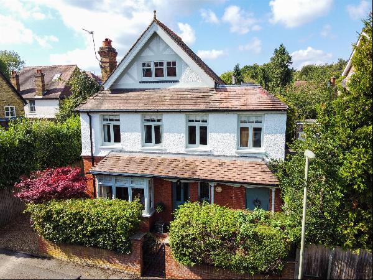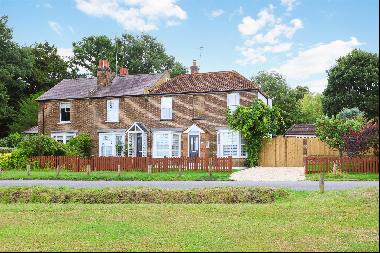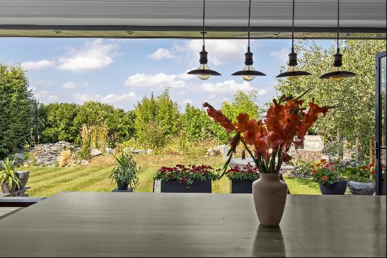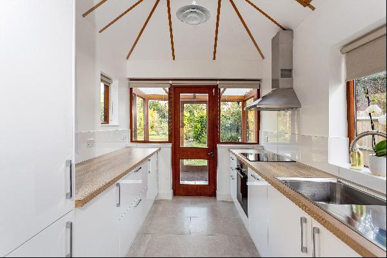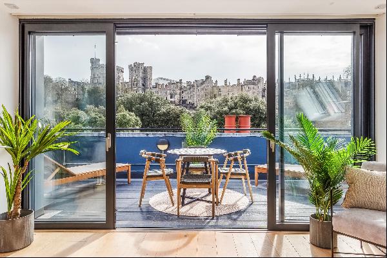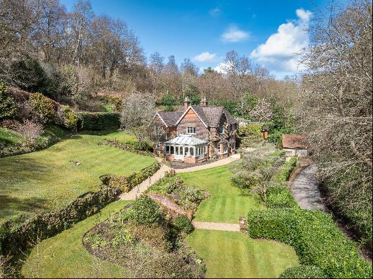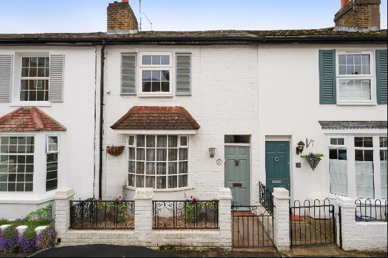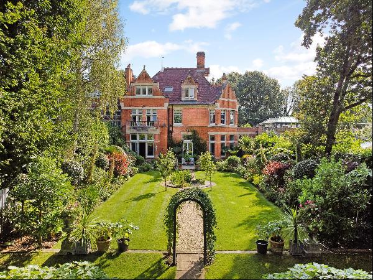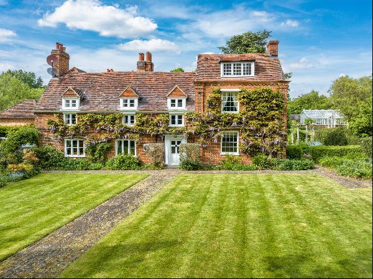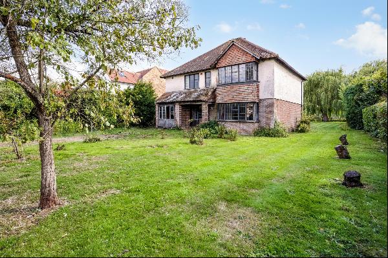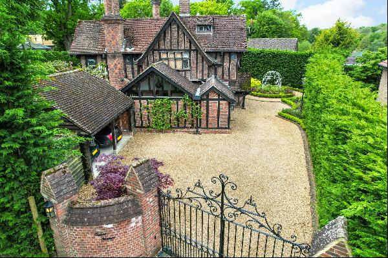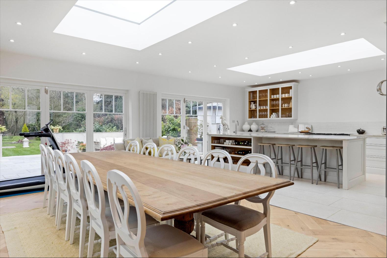
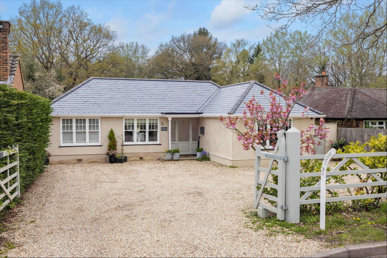
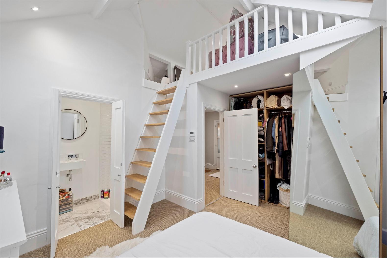
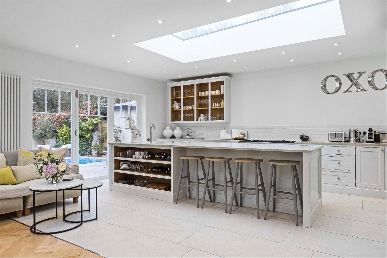
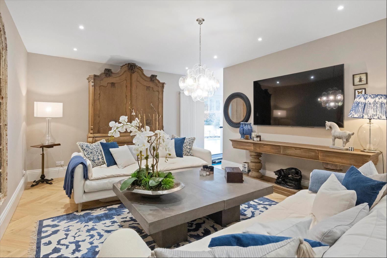
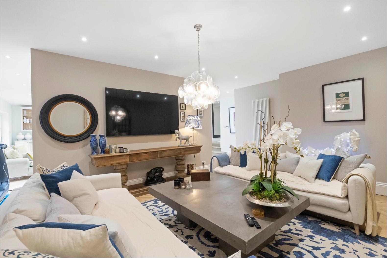
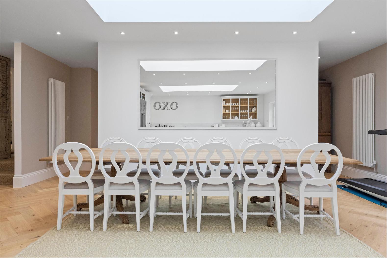
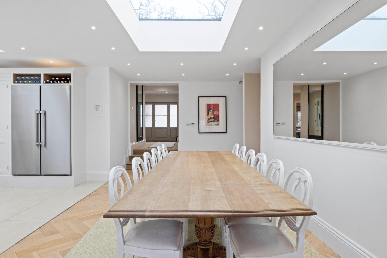
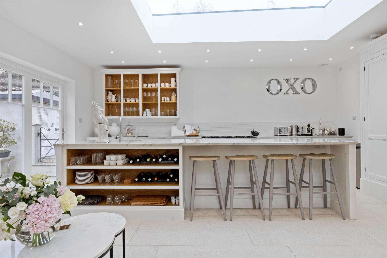
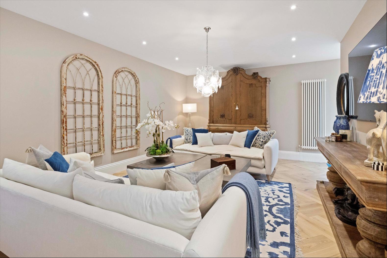
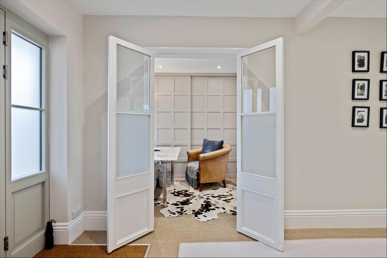
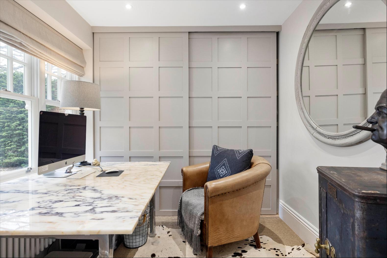
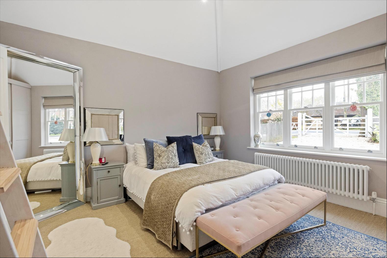
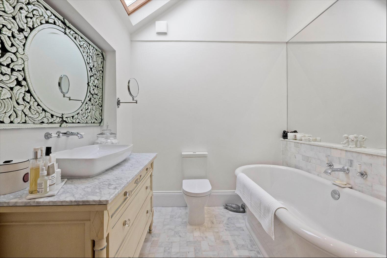
- For Sale
- Guide price 1,450,000 GBP
- Build Size: 2,116 ft2
- Land Size: 2,116 ft2
- Property Type: House
- Bedroom: 4
- Bathroom: 4
Beautifully refurbished single-storey family home on large plot, backing on to The Drift golf club.
A beautifully extended and refurbished three/four bedroom, four bathroom single-storey home offering just over 2100 square feet on a westerly facing plot of just under 0.3 acres and backing onto The Drift Golf Club.Approached via two, five-bar gates with post and rail fencing to the front, is a large, gravelled, carriage driveway with plenty of space for cars to be parked. The front door opens into a large and welcoming entrance hall with views straight through to the gardens at the rear. To the right there are two en-suite double bedrooms, both beautifully equipped with wardrobing and useful mezzanine levels. To the left of the hall, double, glazed doors open to the study or fourth bedroom, which has a panelled, hidden wall of shelving/ storage. The principal bedroom suite has its own dressing room and double doors opening to the stunning en-suite bathroom. A couple of steps lead down from the entrance hall and into the impressive, kitchen/dining room. The area is clearly divided with a change from herringbone wood flooring to a tiled floor in the kitchen area and by a huge island with breakfast bar, sink, built-in dishwasher and plenty of storage cupboards, shelving, and drawers. There is a further run of base units along the far wall, with space for a large range cooker. There is also a pantry cupboard and a unit with space for the fridge and freezer to the side. Two sets of folding doors open to the rear patio and gardens. Just off the kitchen is a utility room with a further shower room. The herringbone flooring continues into the living room, which is separated by a feature wall with openings at either end from the dining area. The rear gardens are a particularly lovely feature of this immaculate home. A huge patio runs across the back of the house with a heated, saltwater plunge pool to one side, a large pergola over a dining area to the other and steps down into gravelled areas, retained by a wall, which has a lovely water feature/ fish pool. Once past the wall, the gardens change into a large lawn which is divided into two areas by a watercourse with a bridge over. There are mature trees and hedging to one side with fencing to the other and then deer fencing running across the rear boundary and onto the woodland area of the golf course. To one side of the house is a further gravelled area with gates at either end. This area houses the pool equipment with further storage areas.
Despite being wonderfully rural, this location is easily accessible to the main arterial routes and airports. Effingham village, which offers local shopping, two inns, churches and mainline train service to London Waterloo, is close by.Cobham, Dorking, and the county town of Guildford are within easy reach for more comprehensive shopping and recreational facilities.There is an excellent choice of both private and state schools in the area, including the American Community School, Reed's, St.Teresa's, Cranleigh, Manor House, Cranmore and The Howard of Effingham.For the sporting enthusiast, there are numerous golf courses in the area, The Drift, but also Effingham golf course as well as Wisley and Wentworth.M25 Junction 10 (4.9 miles), Gatwick Airport (26.8 miles), Heathrow Airport (18 miles), Cobham (3.1 miles), Dorking (8.2 miles), Guidlford (11.3 miles), Efffingham Village (3.8 miles). All distances are approximate.
A beautifully extended and refurbished three/four bedroom, four bathroom single-storey home offering just over 2100 square feet on a westerly facing plot of just under 0.3 acres and backing onto The Drift Golf Club.Approached via two, five-bar gates with post and rail fencing to the front, is a large, gravelled, carriage driveway with plenty of space for cars to be parked. The front door opens into a large and welcoming entrance hall with views straight through to the gardens at the rear. To the right there are two en-suite double bedrooms, both beautifully equipped with wardrobing and useful mezzanine levels. To the left of the hall, double, glazed doors open to the study or fourth bedroom, which has a panelled, hidden wall of shelving/ storage. The principal bedroom suite has its own dressing room and double doors opening to the stunning en-suite bathroom. A couple of steps lead down from the entrance hall and into the impressive, kitchen/dining room. The area is clearly divided with a change from herringbone wood flooring to a tiled floor in the kitchen area and by a huge island with breakfast bar, sink, built-in dishwasher and plenty of storage cupboards, shelving, and drawers. There is a further run of base units along the far wall, with space for a large range cooker. There is also a pantry cupboard and a unit with space for the fridge and freezer to the side. Two sets of folding doors open to the rear patio and gardens. Just off the kitchen is a utility room with a further shower room. The herringbone flooring continues into the living room, which is separated by a feature wall with openings at either end from the dining area. The rear gardens are a particularly lovely feature of this immaculate home. A huge patio runs across the back of the house with a heated, saltwater plunge pool to one side, a large pergola over a dining area to the other and steps down into gravelled areas, retained by a wall, which has a lovely water feature/ fish pool. Once past the wall, the gardens change into a large lawn which is divided into two areas by a watercourse with a bridge over. There are mature trees and hedging to one side with fencing to the other and then deer fencing running across the rear boundary and onto the woodland area of the golf course. To one side of the house is a further gravelled area with gates at either end. This area houses the pool equipment with further storage areas.
Despite being wonderfully rural, this location is easily accessible to the main arterial routes and airports. Effingham village, which offers local shopping, two inns, churches and mainline train service to London Waterloo, is close by.Cobham, Dorking, and the county town of Guildford are within easy reach for more comprehensive shopping and recreational facilities.There is an excellent choice of both private and state schools in the area, including the American Community School, Reed's, St.Teresa's, Cranleigh, Manor House, Cranmore and The Howard of Effingham.For the sporting enthusiast, there are numerous golf courses in the area, The Drift, but also Effingham golf course as well as Wisley and Wentworth.M25 Junction 10 (4.9 miles), Gatwick Airport (26.8 miles), Heathrow Airport (18 miles), Cobham (3.1 miles), Dorking (8.2 miles), Guidlford (11.3 miles), Efffingham Village (3.8 miles). All distances are approximate.



