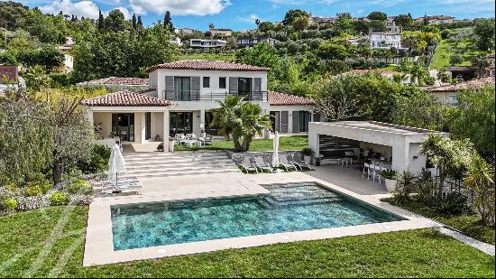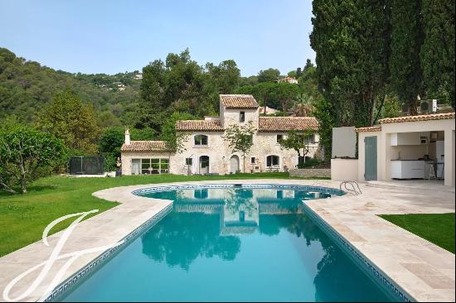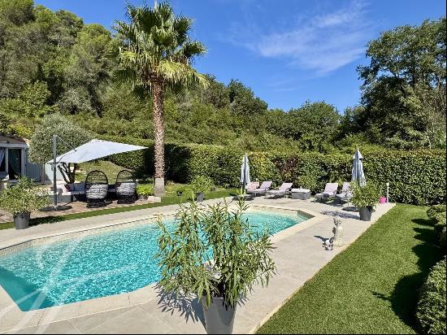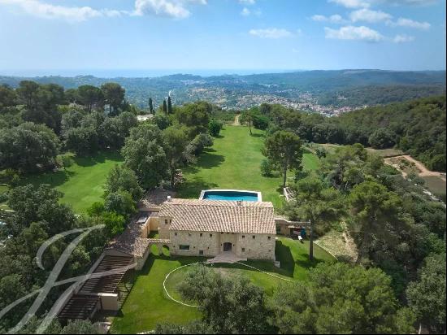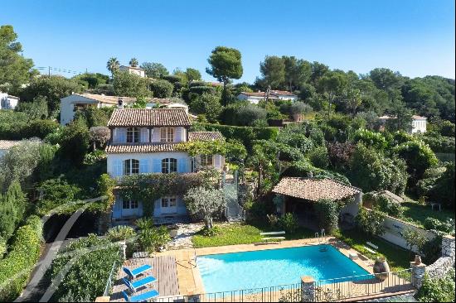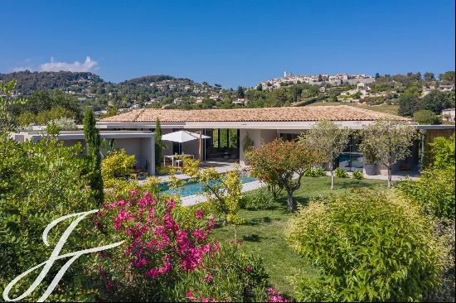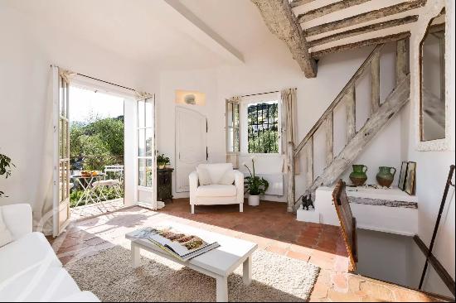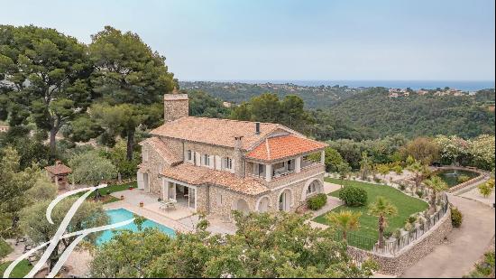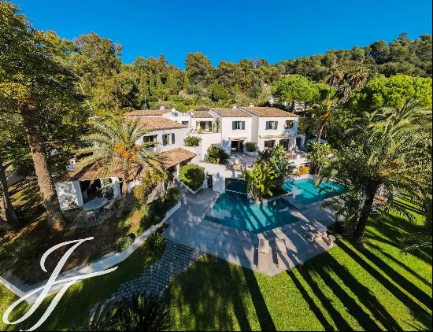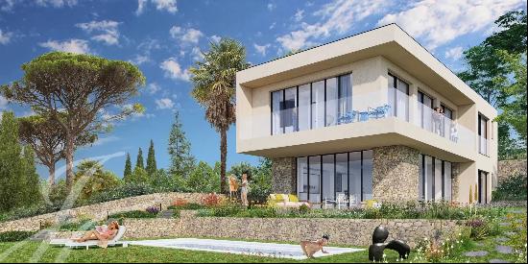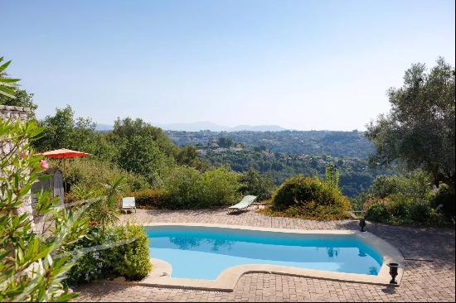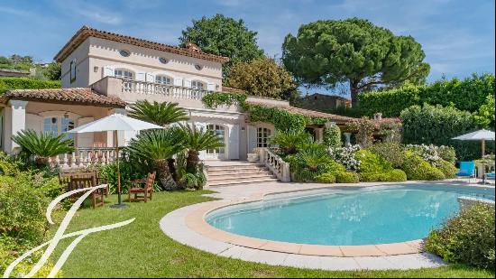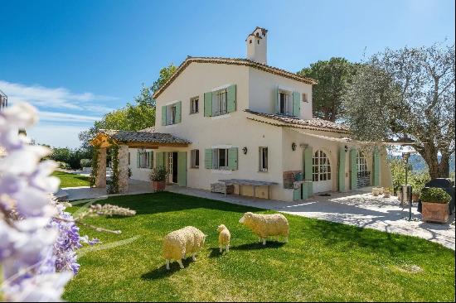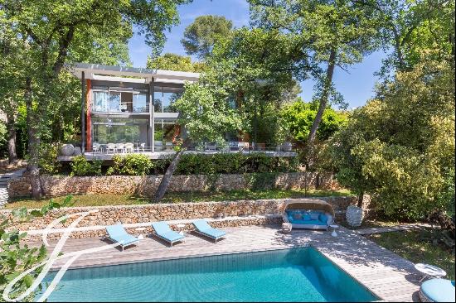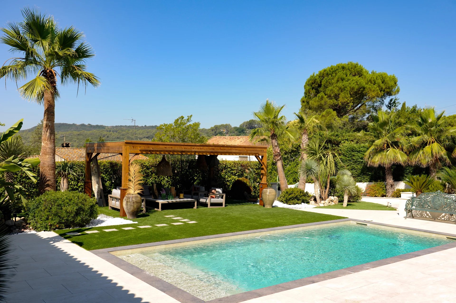
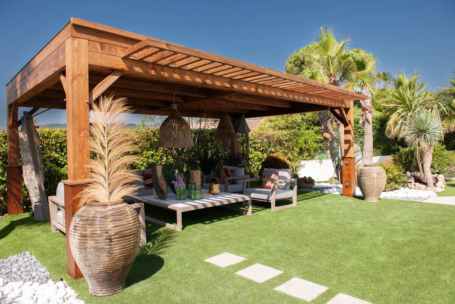
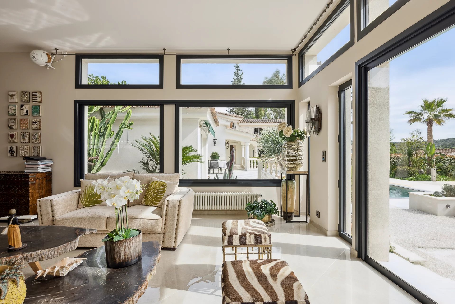
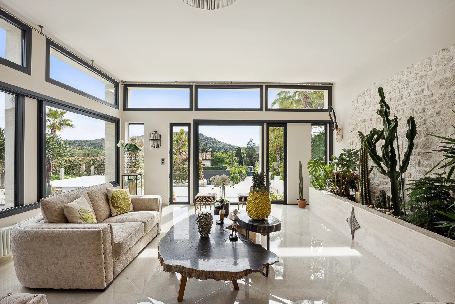
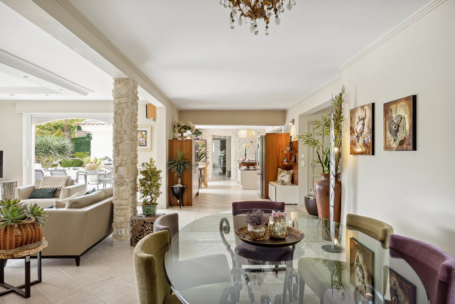
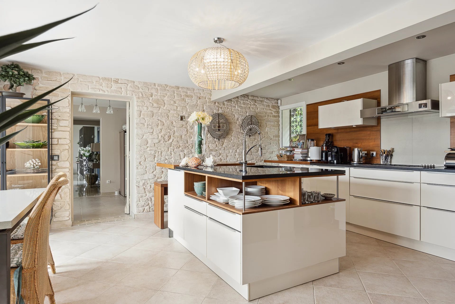
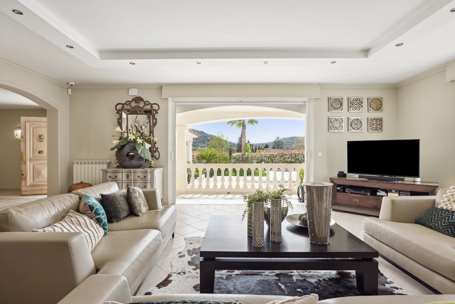
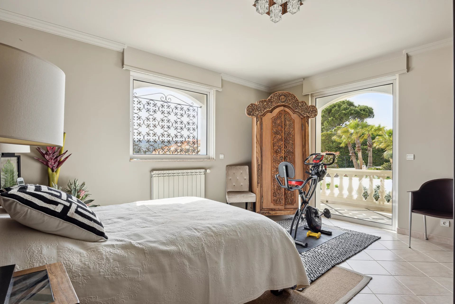
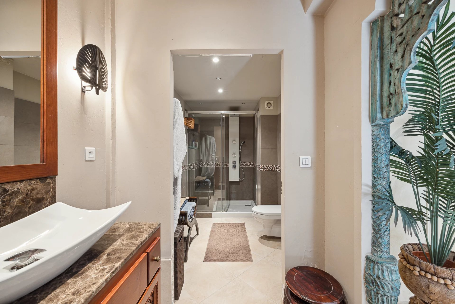
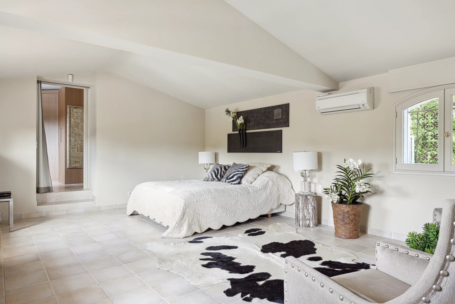
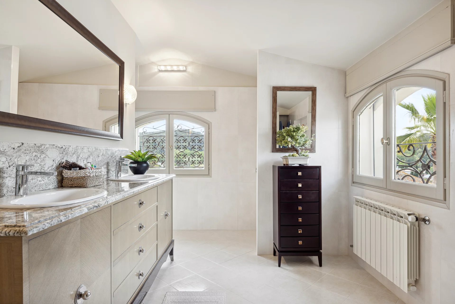
- For Rent
- USD 8,462
- Build Size: 4,305 ft2
- Property Type: Other Residential
- Bedroom: 4
- Bathroom: 1
Beautiful contemporary villa of 400 m² built on a plot of land of about 1 800 m². On the ground floor, large windows leading to a double living/dining room with a fully equipped kitchen, a back kitchen with a sink and refrigerators/freezers, washing machine and dryer giving access to a very nice winter garden, overlooking the pool. The bright living room with TV leads to a beautiful veranda tastefully furnished overlooking the backyard. On the first floor, a master bedroom with a sitting area, TV, a shower, double washbasin and a dressing room. On the ground floor, two double bedrooms with a common terrace and an adjoining bathroom, an independent toilet and a dressing room. In the basement, a last bedroom en-suite with a large storage cupboard. The outdoors offer beautiful features, a terrace at the back of the house surrounded by vegetation, a pergola with a large summer lounge overlooking the pool and a dining table for 8 people. A carport and parking spaces.



