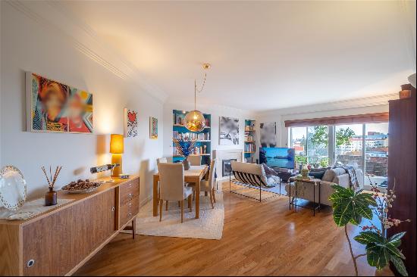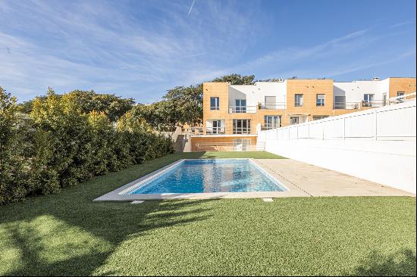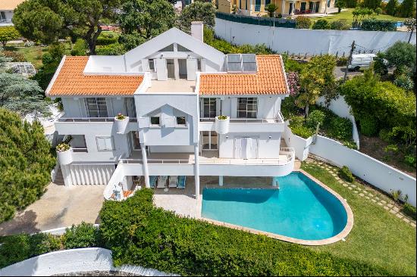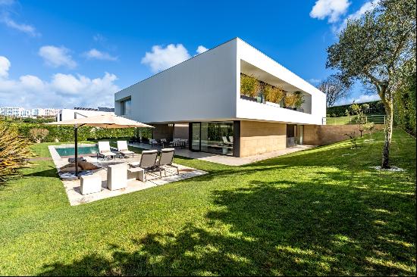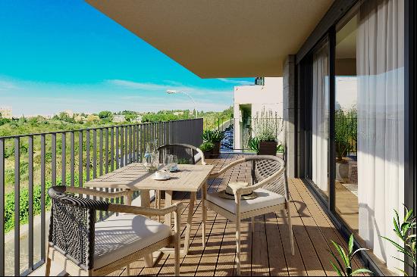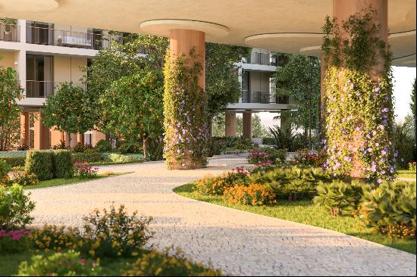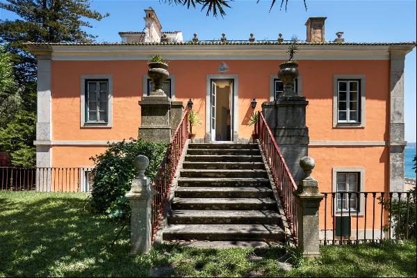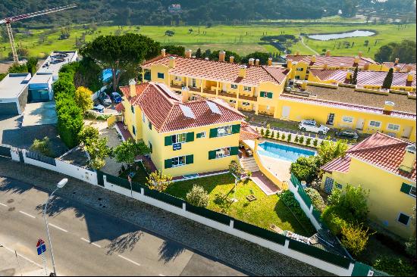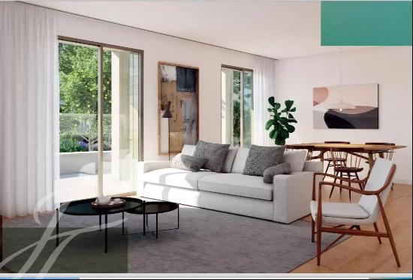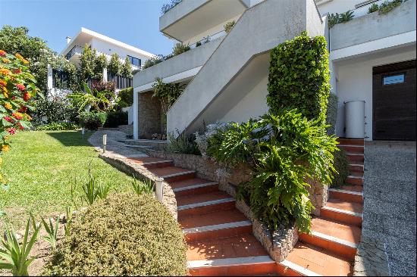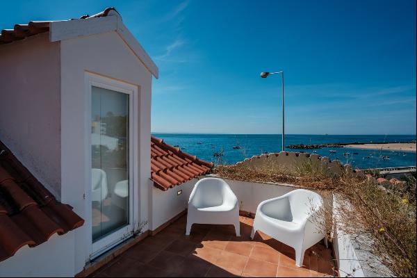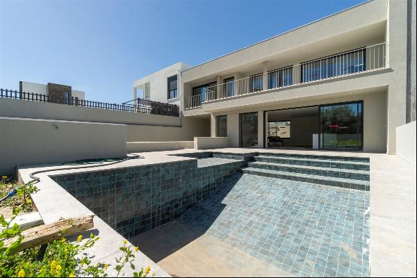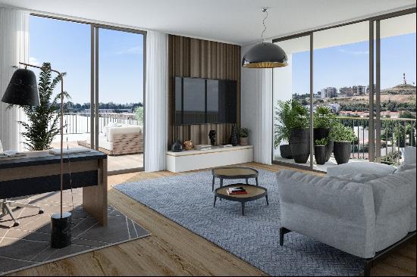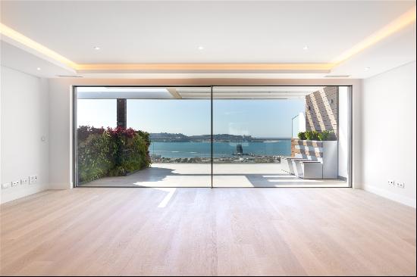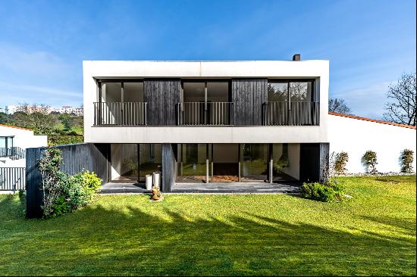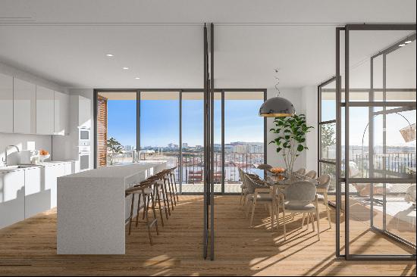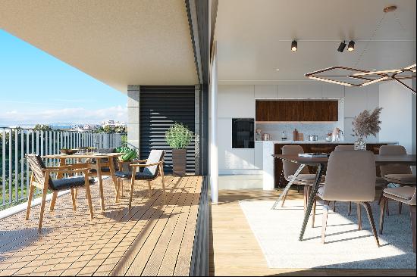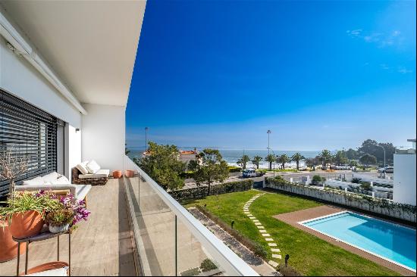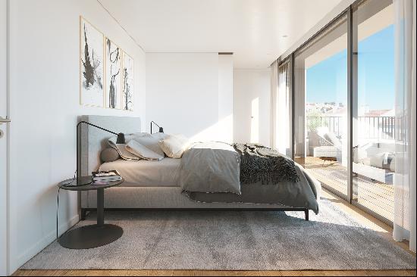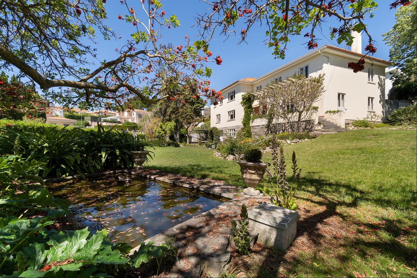
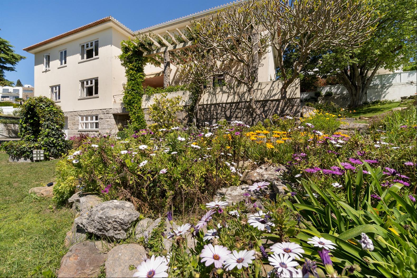
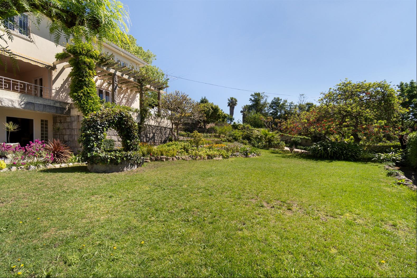
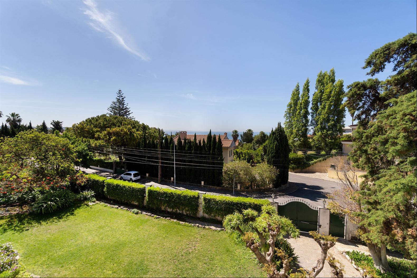
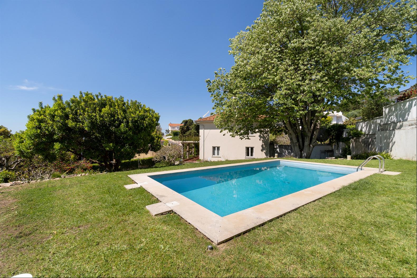
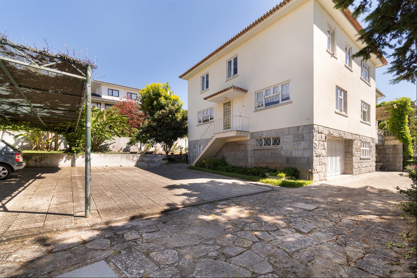
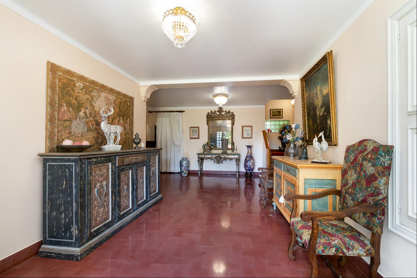
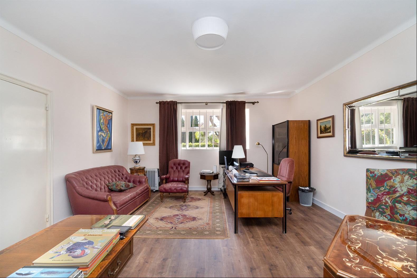
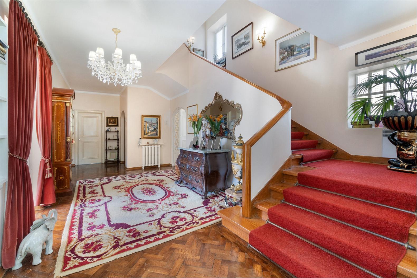

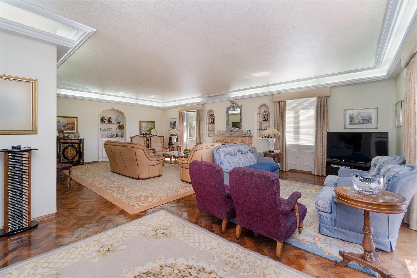
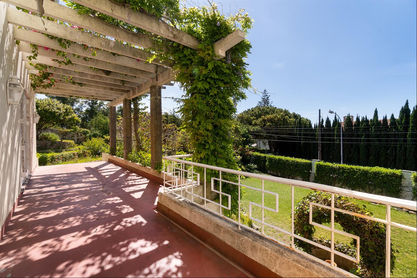
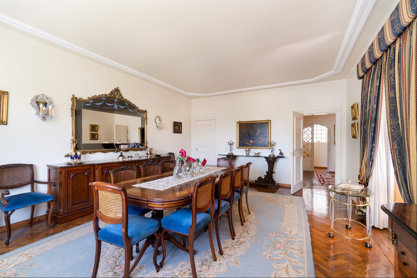

- For Sale
- EUR 4,450,000
- Build Size: 4,951 ft2
- Land Size: 22,937 ft2
- Property Type: Single Family Home
- Bedroom: 7
- Bathroom: 2
Charming villa in the unique and prestigious Alto do Lagoal area, with a built-up area of 626 square meters and a gross floor area of 460 square meters, set on a 2,100-square-meter lot. Facing east, west and south, the villa's living area is spread over two floors. The entertaining area is located on the 1st floor, which consists of an entrance hall, a guests' bathroom, a living room (with a fireplace) and a dining room. The living and dining rooms open onto a south-facing panoramic terrace. The kitchen and the pantry provide access to the garden via an exterior staircase on the west side of the house. Located on the second floor, the villa's private area comprises seven bedrooms. Four of these bedrooms face south and offer panoramic sea views; one is a master suite featuring a walk-in closet and a bathroom, while the other three bedrooms share a bathroom. There is also an east-facing suite and two west-facing bedrooms served by a bathroom . This floor also offers a linen room and access to an attic that runs the length of the second floor. On the ground floor, where the garden is located, the villa features an entrance leading to an office, a two-car garage, and a storage area. The garden comprises a large lawn area, trees, and ornamental shrubs. The pool is located on a flat, higher section of the garden. The area where the villa is located offers excellent road connections, and there is a wide range of shops, amenities and recreation facilities in the vicinity. Lisbon can be accessed via motorway A5 and Marginal freeway, while Caxias train station is only 5 minutes away. There are shops and amenities - such as superstores, a health unit (Hospital da Luz) and fitness clubs - just a 10-minute drive away. Street shops, such as a pharmacy, and recreation spots, such as Algés Maritime Promenade and Quinta Real de Caxias, are just a five-minute drive away.


