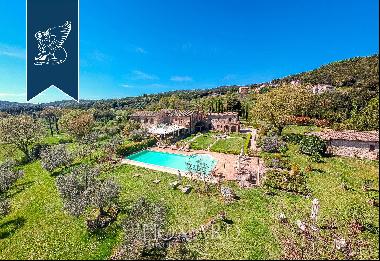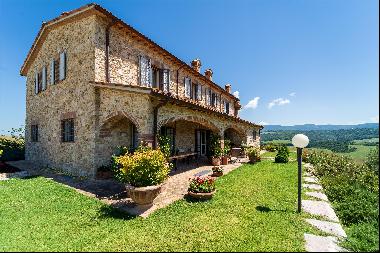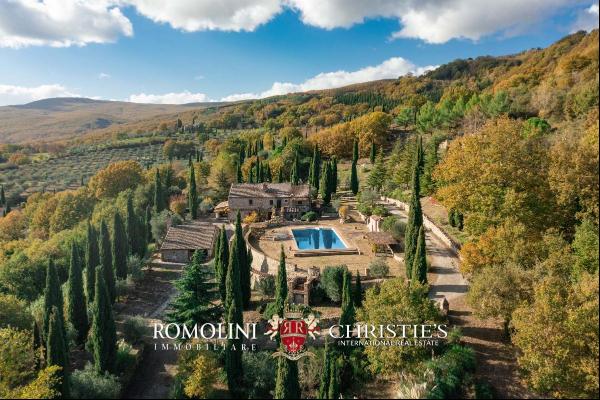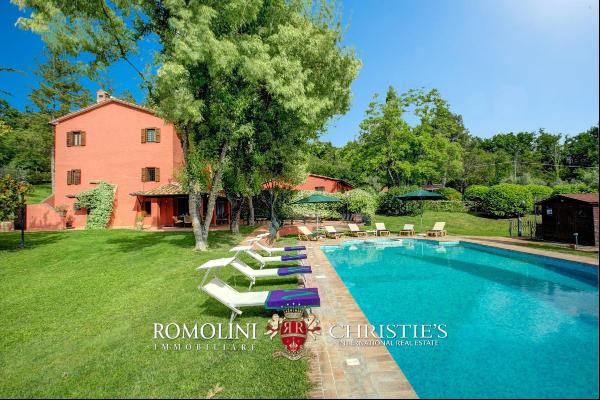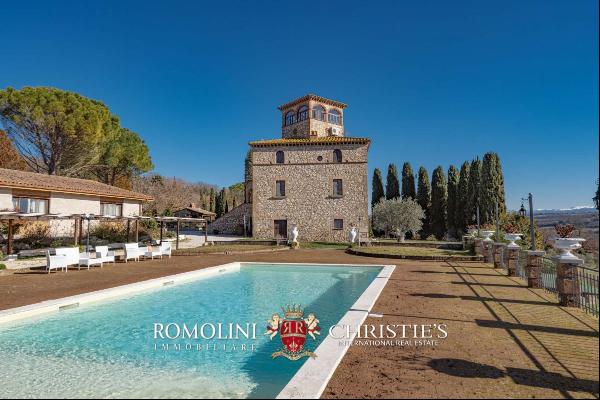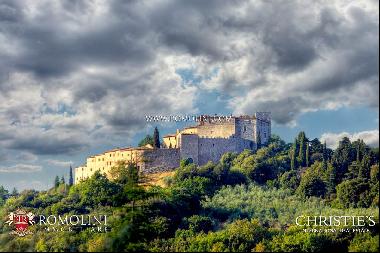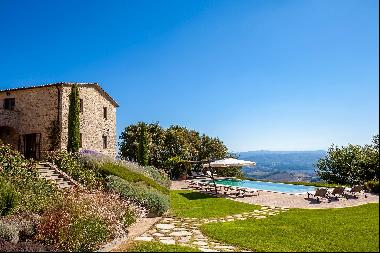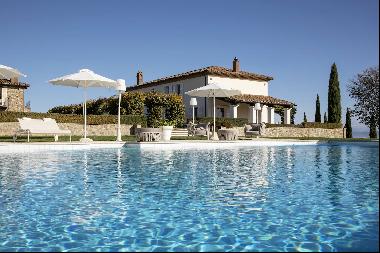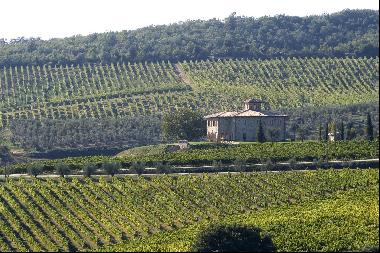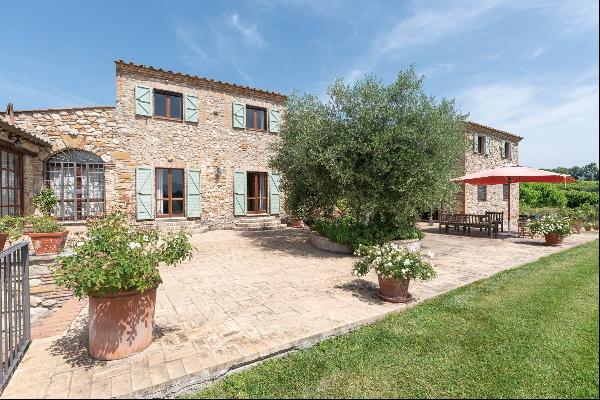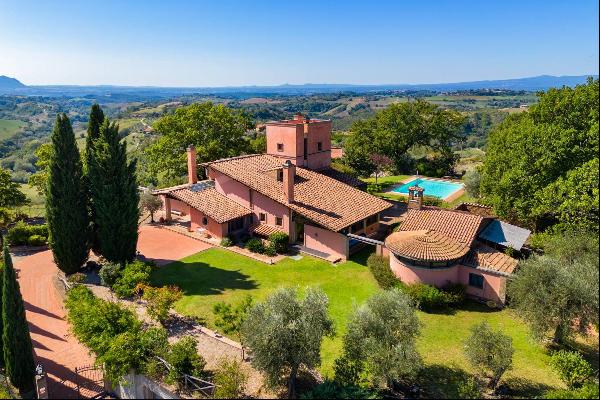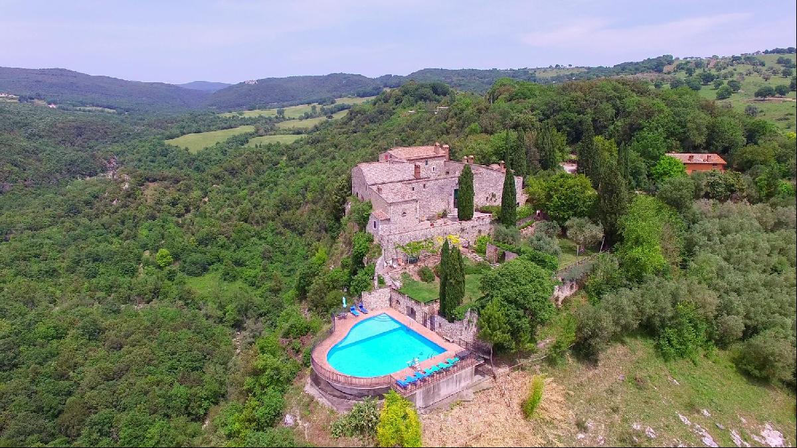




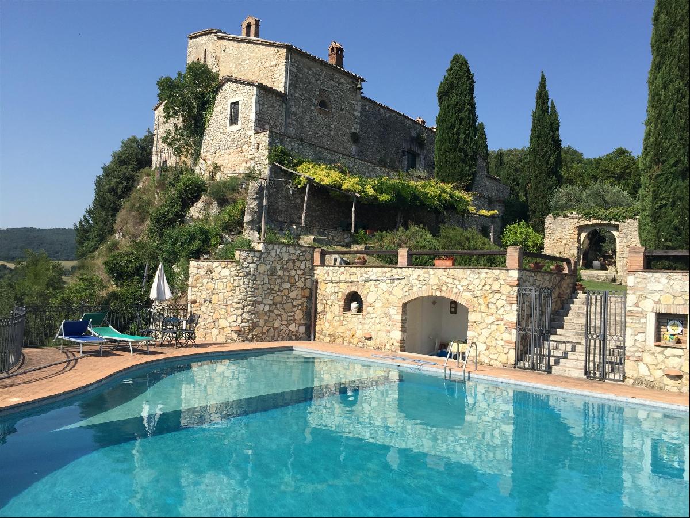
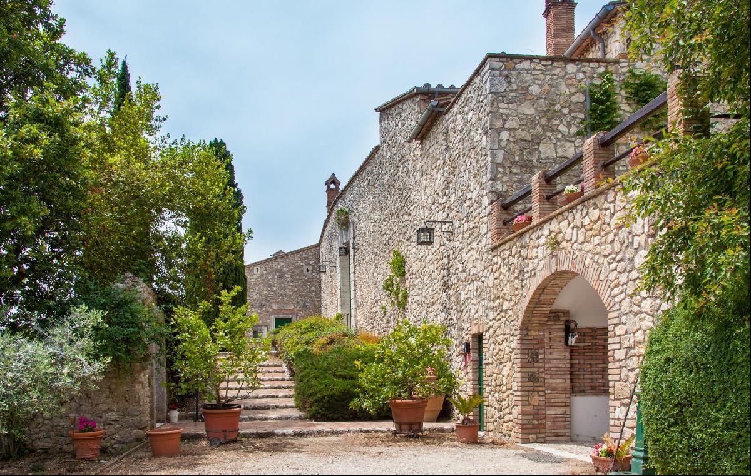
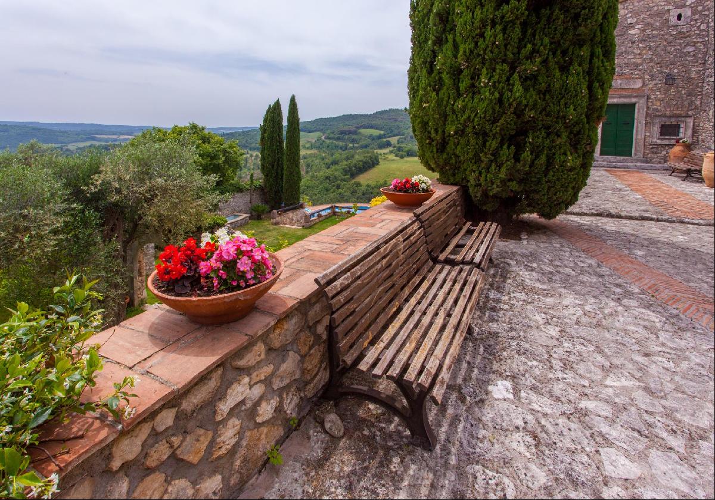

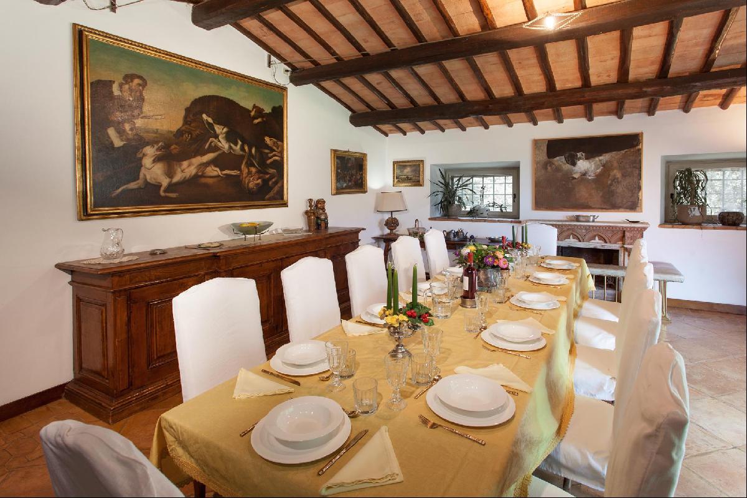




- For Sale
- Asking Price 5,000,000 EUR
- Bedroom: 10
- Bathroom: 8
A rather special, restored ex-monastery in Umbria
Once a monastery which was reduced to ruin, this marvellous property was bought in 1979 by the family of the present owners and lovingly and painstakingly restored to it's present glory.Externally, the building has maintained its monastic nature, fitting in perfectly with the verdant Umbrian countryside, whilst the entrance and access roads are lined with cypress trees in the most classical Umbrian-Tuscan tradition. Arrival to the entrance is via circular steps, across the outside terrace with views over meadows with olive trees and the large swimming pool situated on a precipice over the river gorge. Next to the entrance is the chapel, which has also been restored and frescoed by an English painter. The portal opens onto a stone-paved courtyard (or maybe a pre-existing cloister), from which one enters the living room with a large fireplace and terracotta-tiled floor. Next to the living room are the study and dining room, which opens onto a lawn terrace. The spacious kitchen, also on the ground floor, is paved with large white ceramic tiles. A travertine staircase leads to the upper floor, where there is a sitting room with a library gallery, two bedrooms and two bathrooms. From the inner court, a travertine staircase leads to a guest apartment with principal bedroom, another bedroom and a small sitting room. Each of the two bedrooms is complete with a full bathroom. The large swimming pool measures 13 x 14 m at the longest point and is shaped like a grand piano. With a sunny exposure and protected from the wind, it faces, with a drop of about 100 m, onto a precipice descending into the gorge of the Fosso, or Rio Grande, a tributary of the Tiber river.The property enjoys a splendid position with gentle slopes rich with meadows and small woods descending toward the Tiber Valley. The garden, below the house, is accessed through a rectangular stone portal set into a wall covered with creeping jasmine. The steps leading down to the garden are flanked by hedges and a tiered wall and the natural lawn garden is surrounded by ruins of ancient stone buildings. Everything has been left in its natural state, respecting the rural characteristics of the setting. The garden is divided in half by an ancient wall covered with wild rose bushes and wall plants mixed with capers and opens, with an arch, onto the remaining garden area. From the second lawn, stone steps lead down to the pool. There is also an annexe built in 1993 on three floors, measuring approximately 270 sq m, with two residential units on the first and second floors. On the ground floor (classed as an agricultural unit), is space used as living/office space. Ground floor: living room with an open kitchen, 2 bedrooms, 1 bathroom (adequate to accommodate disabled persons) and an additional room used as an office, with an adjoining courtyard with a couple of small outbuildings (storage room and chicken coop).First floor: living room, 2 bedrooms, 1 bathroom, kitchen, a habitable balcony. Second floor: open space intended as a living and dining area with an open kitchen, 2 bedrooms 2 bathrooms.The property could benefit from some modernisation work.
Amelia - 6 km;Terni - 35km;Rome (and airports) - 117km.Please note all distances and measurements are approximate and for security reasons, are not representative of the exact location of the property. For more information on the precise location of the property and its surrounding area, please contact the listed Property Advisor.
Once a monastery which was reduced to ruin, this marvellous property was bought in 1979 by the family of the present owners and lovingly and painstakingly restored to it's present glory.Externally, the building has maintained its monastic nature, fitting in perfectly with the verdant Umbrian countryside, whilst the entrance and access roads are lined with cypress trees in the most classical Umbrian-Tuscan tradition. Arrival to the entrance is via circular steps, across the outside terrace with views over meadows with olive trees and the large swimming pool situated on a precipice over the river gorge. Next to the entrance is the chapel, which has also been restored and frescoed by an English painter. The portal opens onto a stone-paved courtyard (or maybe a pre-existing cloister), from which one enters the living room with a large fireplace and terracotta-tiled floor. Next to the living room are the study and dining room, which opens onto a lawn terrace. The spacious kitchen, also on the ground floor, is paved with large white ceramic tiles. A travertine staircase leads to the upper floor, where there is a sitting room with a library gallery, two bedrooms and two bathrooms. From the inner court, a travertine staircase leads to a guest apartment with principal bedroom, another bedroom and a small sitting room. Each of the two bedrooms is complete with a full bathroom. The large swimming pool measures 13 x 14 m at the longest point and is shaped like a grand piano. With a sunny exposure and protected from the wind, it faces, with a drop of about 100 m, onto a precipice descending into the gorge of the Fosso, or Rio Grande, a tributary of the Tiber river.The property enjoys a splendid position with gentle slopes rich with meadows and small woods descending toward the Tiber Valley. The garden, below the house, is accessed through a rectangular stone portal set into a wall covered with creeping jasmine. The steps leading down to the garden are flanked by hedges and a tiered wall and the natural lawn garden is surrounded by ruins of ancient stone buildings. Everything has been left in its natural state, respecting the rural characteristics of the setting. The garden is divided in half by an ancient wall covered with wild rose bushes and wall plants mixed with capers and opens, with an arch, onto the remaining garden area. From the second lawn, stone steps lead down to the pool. There is also an annexe built in 1993 on three floors, measuring approximately 270 sq m, with two residential units on the first and second floors. On the ground floor (classed as an agricultural unit), is space used as living/office space. Ground floor: living room with an open kitchen, 2 bedrooms, 1 bathroom (adequate to accommodate disabled persons) and an additional room used as an office, with an adjoining courtyard with a couple of small outbuildings (storage room and chicken coop).First floor: living room, 2 bedrooms, 1 bathroom, kitchen, a habitable balcony. Second floor: open space intended as a living and dining area with an open kitchen, 2 bedrooms 2 bathrooms.The property could benefit from some modernisation work.
Amelia - 6 km;Terni - 35km;Rome (and airports) - 117km.Please note all distances and measurements are approximate and for security reasons, are not representative of the exact location of the property. For more information on the precise location of the property and its surrounding area, please contact the listed Property Advisor.


