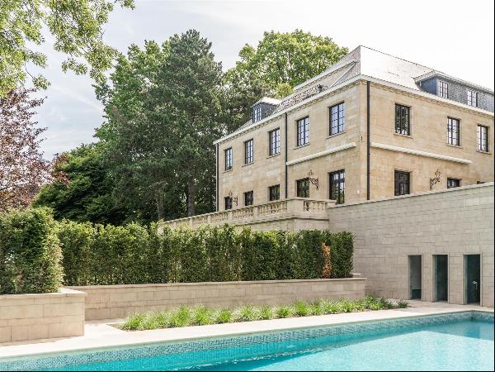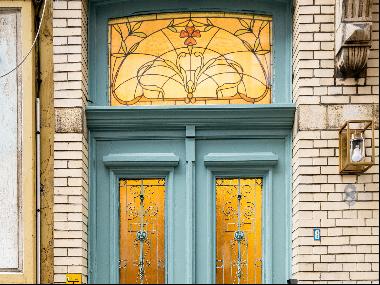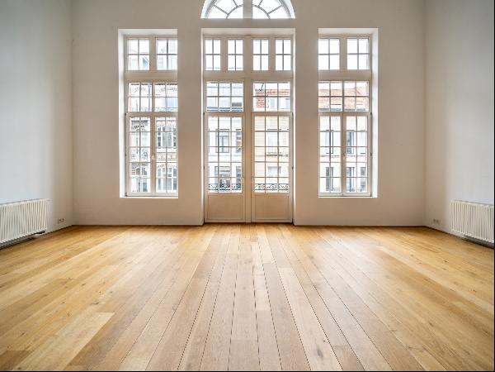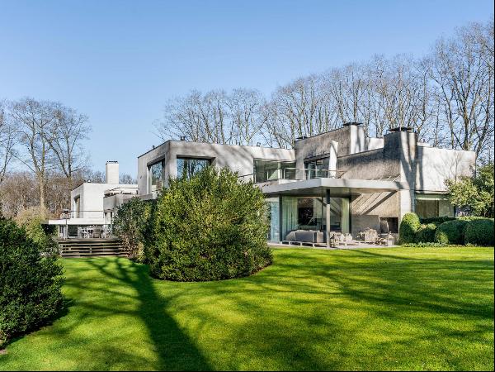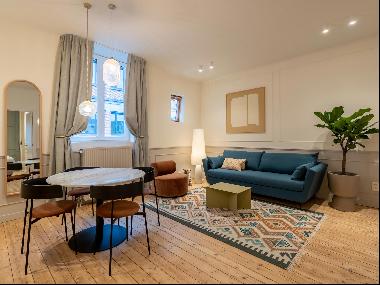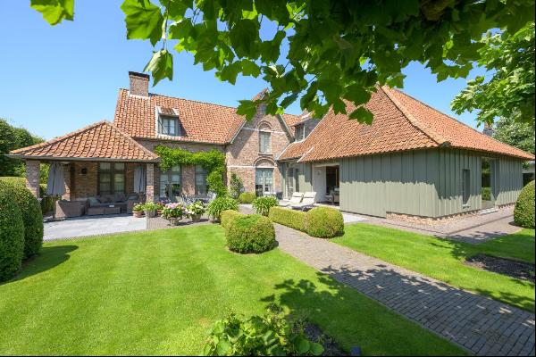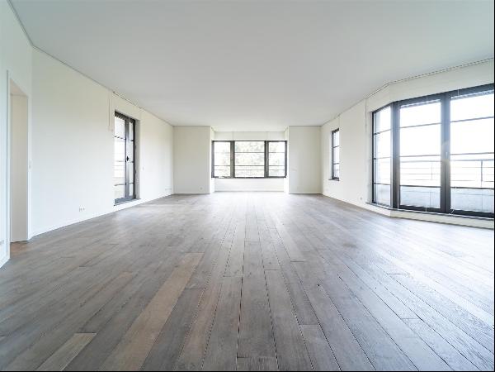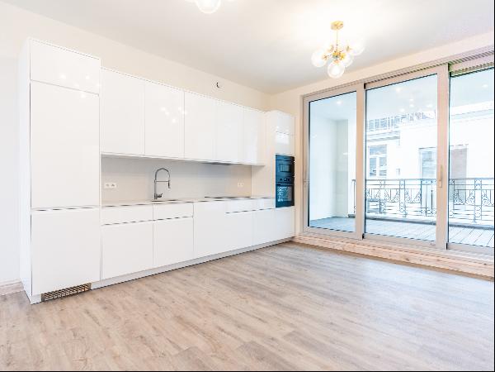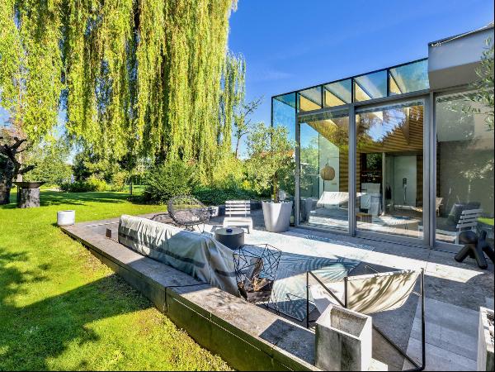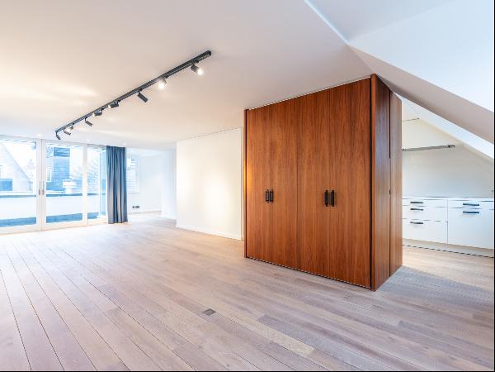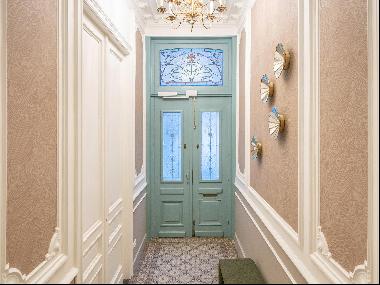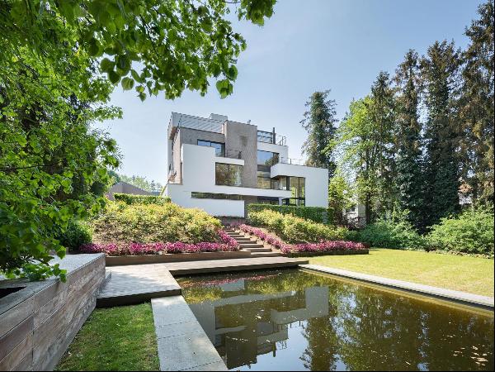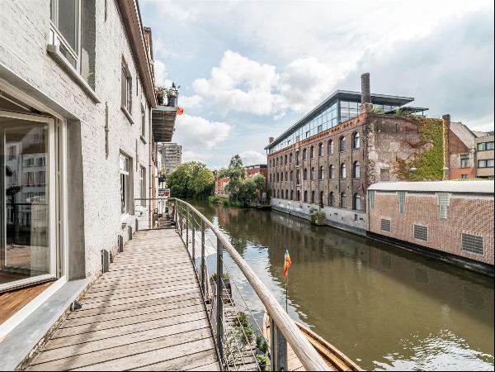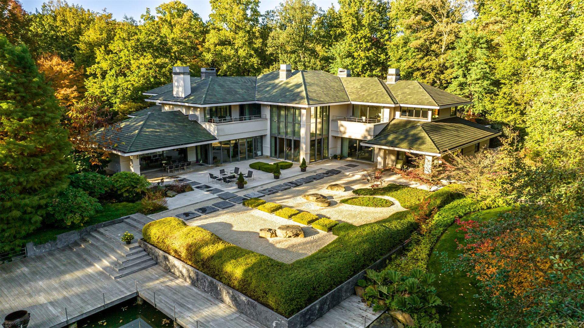

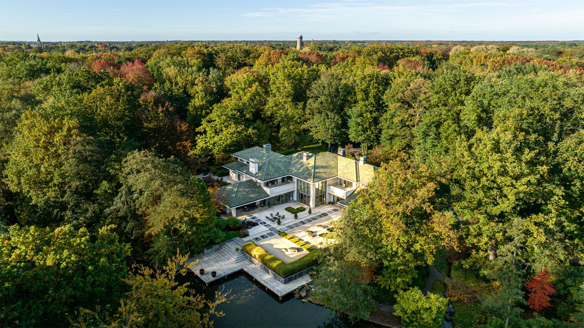
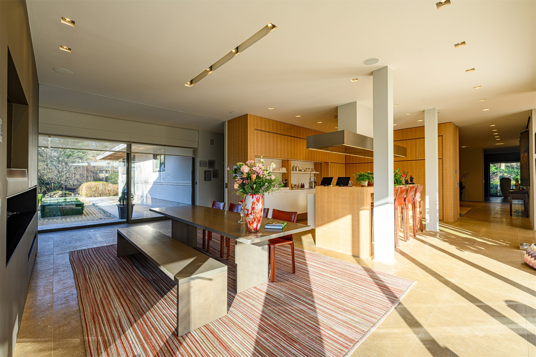


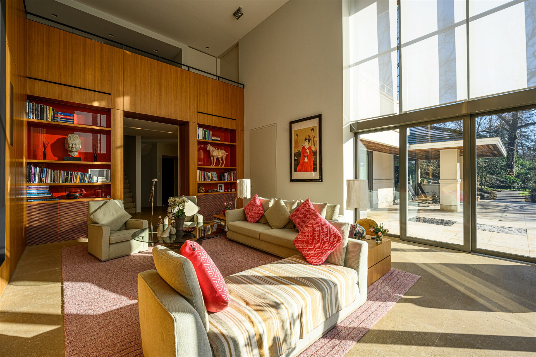
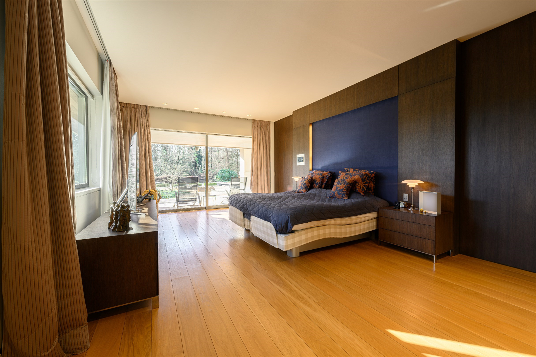



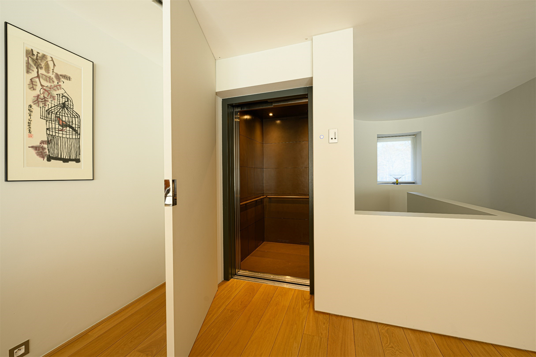

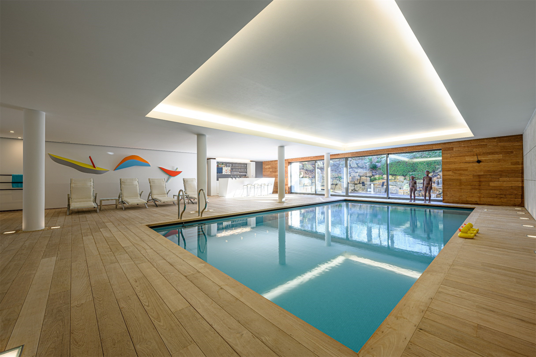
- For Sale
- PRICE UPON REQUEST
- Build Size: 15,973 ft2
- Property Type: Single Family Home
- Bedroom: 5
- Bathroom: 5
This exceptional and highly exclusive villa is located in a cul de sac on two and a half acres of land, along with a beautifully landscaped zen garden and a variety of water features. Combine privacy and the ultimate security in a green setting with the luxury of all amenities (shops, hospital, parks, etc.) close by. The main building houses five suites with en suite, indoor concierge residence, indoor pool, fitness room, hamam, workshop, study, modern dining kitchen, dining room and lounge, and was built with materials of the highest quality. We drive up to the villa's courtyard along the beautiful driveway.
Layout:
Ground Floor:
We enter the villa through an impressive entrance hall, with the immediate impression of a luxurious finish in the very best of materials. You can access all the rooms in the villa from the entrance hall. The ground floor includes a lounge with mezzanine and fireplace, study/office, kitchen diner, a dining room, utility room, TV room and master suite with men's and ladies' dressing room and generous bathroom with bath and rain shower, along with a lovely outdoor shower for hot summer days. The villa is built around the various vistas over the domain.
First Floor:
To reach the first floor we have a choice of two natural stone stairwells. Here we find a separate studio (with kitchen), three spacious guest suites with large bathroom, a linen room and full apartment for resident staff.
Basement:
The basement extends to almost the complete surface area of the villa and consists of an indoor pool with bar, a hamam with shower and toilet, a fully equipped gym, an air-conditioned wine room, a laundry room with adjacent drying room and various technical rooms for the industrial quality HVAC installations plus several storage rooms.
Outdoor:
You arrive at the villa along a driveway. In the exceptional Zen-inspired park garden you can enjoy the tranquility in all privacy while taking a stroll along the sloping paths. You can also relish those sunny days on the several south-facing terraces adjacent to the residence, one of which is covered overlooking the garden and lake.
Garage:
The spacious garage with workshop can accommodate three vehicles and is equipped with a charging point for an electric car. The spaciously landscaped courtyard/car park is available for a number of cars.
Special Features:
- Green and quiet two and a half acre-plot overlooking a lake surrounded by protected woodland
- Privacy, discretion and exceptional security
- State-of-the-art computer-controlled air conditioning and air purification, streaming hi-fi in all main rooms, Crestron home automation.
- Automatic irrigation system with rainwater basin
- A unique property facing south, located on a protected lake.
- Volume of habitable area
- A-location close to the centre
- Amenities in the immediate proximity
Permit issued - Residential park - No judicial reinstatement or administrative measure imposed - No right of pre-emption spatial planning present - No subdivision permit
EPC B label
Layout:
Ground Floor:
We enter the villa through an impressive entrance hall, with the immediate impression of a luxurious finish in the very best of materials. You can access all the rooms in the villa from the entrance hall. The ground floor includes a lounge with mezzanine and fireplace, study/office, kitchen diner, a dining room, utility room, TV room and master suite with men's and ladies' dressing room and generous bathroom with bath and rain shower, along with a lovely outdoor shower for hot summer days. The villa is built around the various vistas over the domain.
First Floor:
To reach the first floor we have a choice of two natural stone stairwells. Here we find a separate studio (with kitchen), three spacious guest suites with large bathroom, a linen room and full apartment for resident staff.
Basement:
The basement extends to almost the complete surface area of the villa and consists of an indoor pool with bar, a hamam with shower and toilet, a fully equipped gym, an air-conditioned wine room, a laundry room with adjacent drying room and various technical rooms for the industrial quality HVAC installations plus several storage rooms.
Outdoor:
You arrive at the villa along a driveway. In the exceptional Zen-inspired park garden you can enjoy the tranquility in all privacy while taking a stroll along the sloping paths. You can also relish those sunny days on the several south-facing terraces adjacent to the residence, one of which is covered overlooking the garden and lake.
Garage:
The spacious garage with workshop can accommodate three vehicles and is equipped with a charging point for an electric car. The spaciously landscaped courtyard/car park is available for a number of cars.
Special Features:
- Green and quiet two and a half acre-plot overlooking a lake surrounded by protected woodland
- Privacy, discretion and exceptional security
- State-of-the-art computer-controlled air conditioning and air purification, streaming hi-fi in all main rooms, Crestron home automation.
- Automatic irrigation system with rainwater basin
- A unique property facing south, located on a protected lake.
- Volume of habitable area
- A-location close to the centre
- Amenities in the immediate proximity
Permit issued - Residential park - No judicial reinstatement or administrative measure imposed - No right of pre-emption spatial planning present - No subdivision permit
EPC B label


