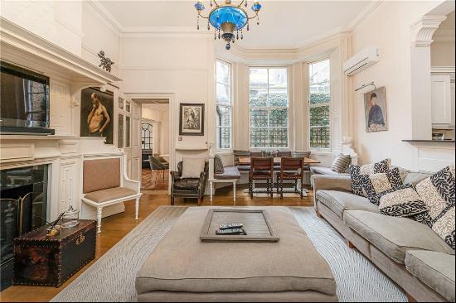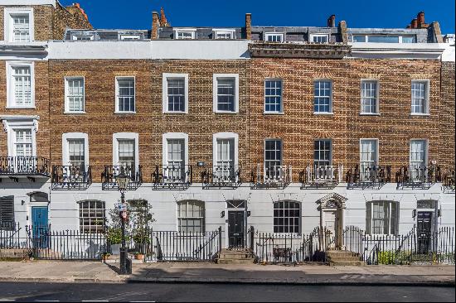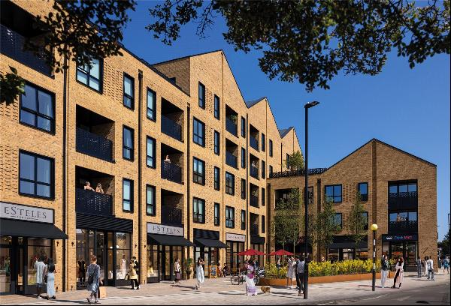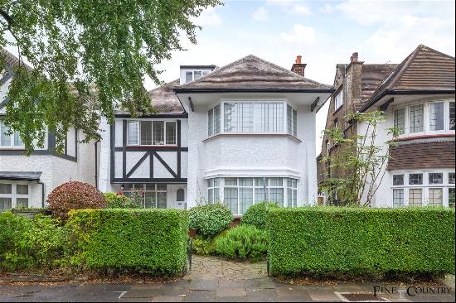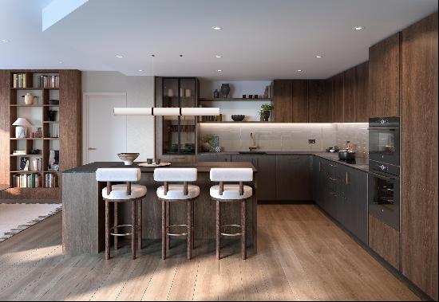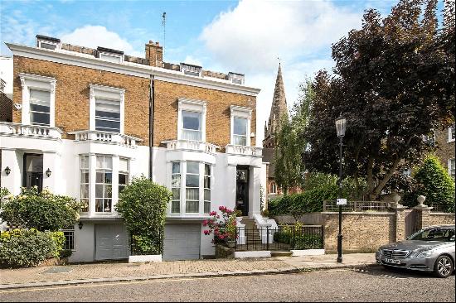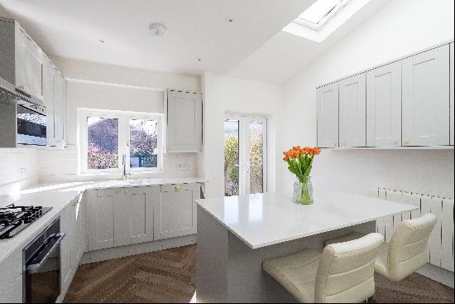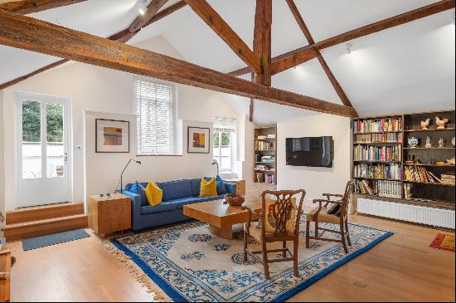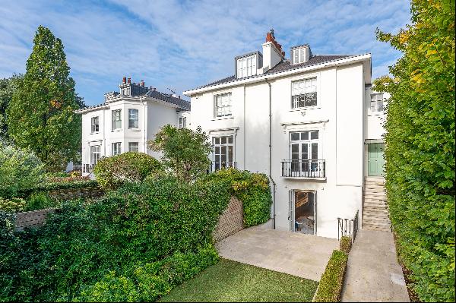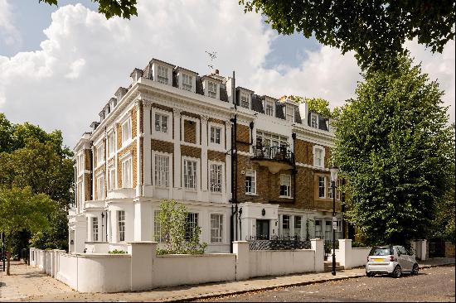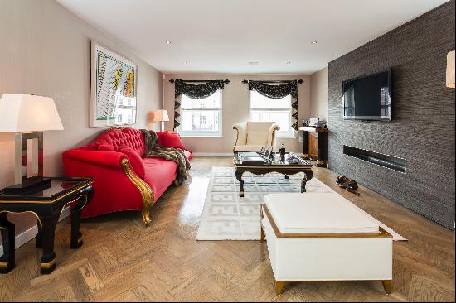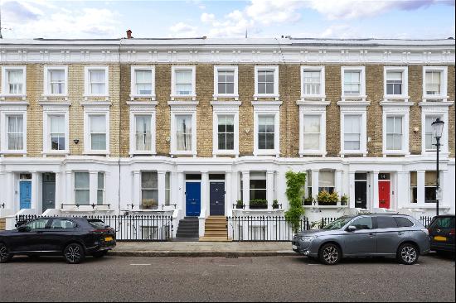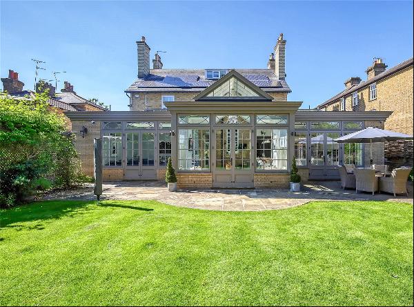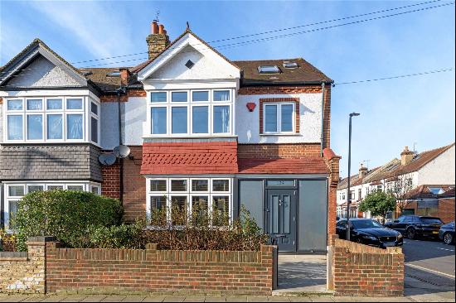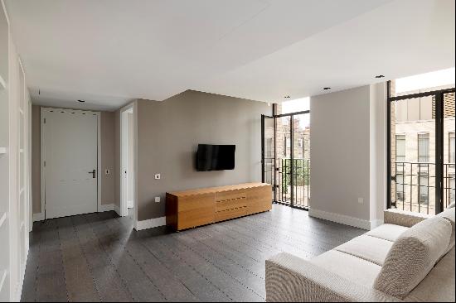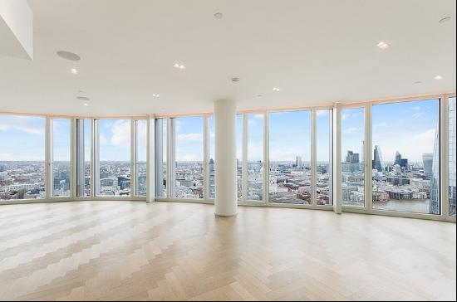
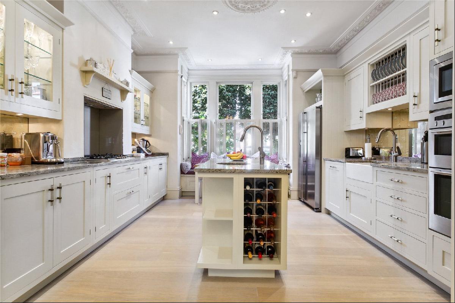

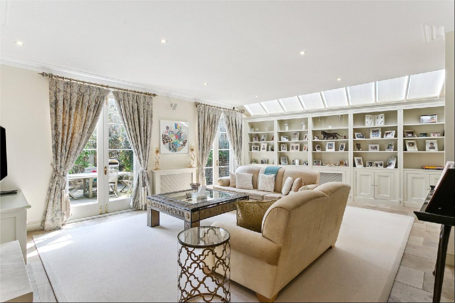

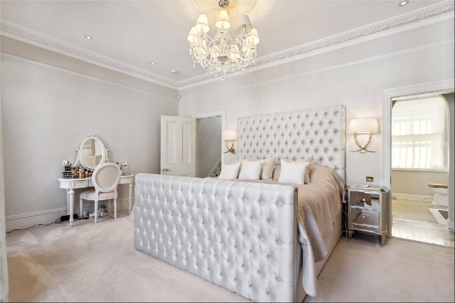
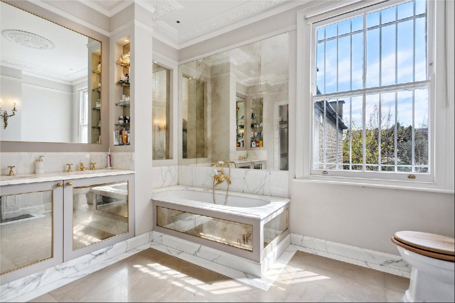
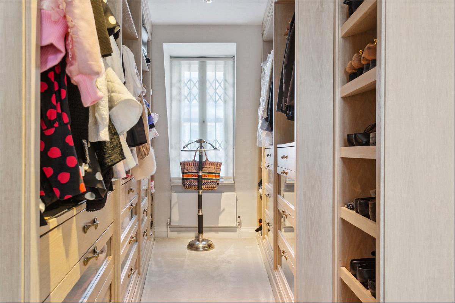
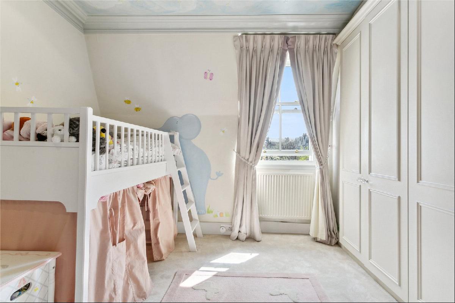
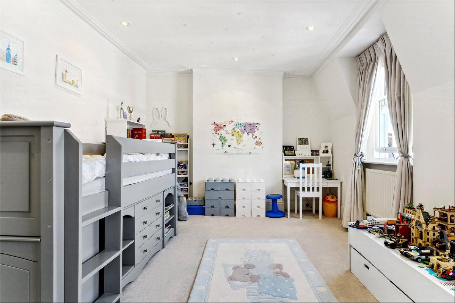
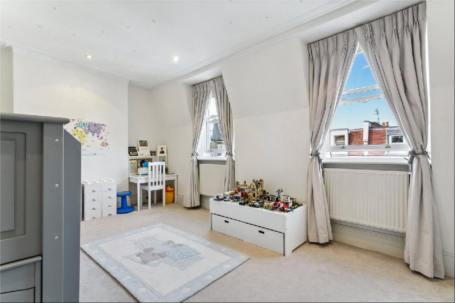
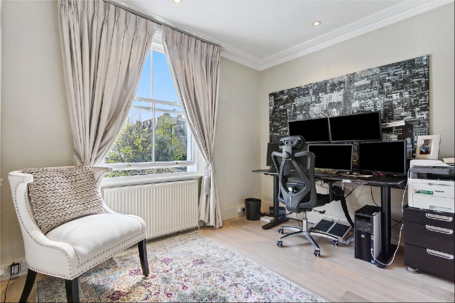
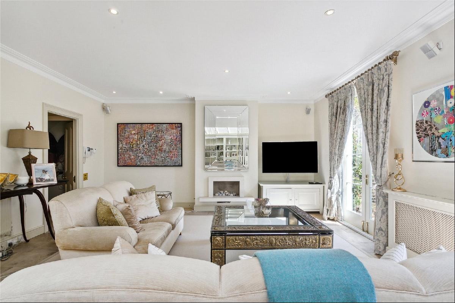

- For Sale
- Guided Price: GBP 2,750,000
- Build Size: 2,626 ft2
- Property Type: Single Family Home
- Bedroom: 4
- Bathroom: 2
Location
Hestercombe Avenue is located at the southern end of Munster Road, lying between Fulham Palace Road and Munster Road. The property is well placed to take advantage of the local shops, restaurants and wine bars on Fulham Road as well as being close to Bishops Park and the Thames footpath.
It also has good transport links with buses (No 14 & 144) and tube services (Parsons Green and Putney Bridge - both on the District line) providing access to the City and West End.
The area is well known for its wide selection of nursery and primary schools including Pippa Pop-Ins, Fulham Prep and Parsons Green Prep.
Description
This beautiful house retains many period features including stained glass windows in the French doors on the Juliet balcony and pretty ceiling roses and cornicing which add to the character and style of the house.
On entering there is a wide entrance hall opening to a Roundhouse kitchen with granite worktops, washed oak floors from Element 7 and an American style Samsung double door fridge/ freezer (with ice maker and water dispenser).
There is a separate dining room that leads to the reception room at the rear of the house facing the garden. The reception room is wide and spacious featuring stone floors, a stone gas fire and bespoke joinery. There are two sets of French windows which open to the south facing garden. The pretty patio garden features seasonal flora, ornate brickwork and outdoor lighting. The garden benefits from unobstructed views from the south. Also on the ground floor is the utility room with a Bosch washing machine, separate Miele dryer and guest WC.
The first floor has a double bedroom at the back with built-in storage and unobstructed views onto the gardens of Waldemar Avenue and Dorncliffe Road. The family bathroom is located in the middle of the first floor. The principal bedroom is to the front of the house and benefits from built-in storage, a marble gas fireplace and en suite bathroom with under floor heating. Just to the right of the bathroom is a beautiful en suite dressing room with bespoke washed oak cupboards and plenty of storage. There is ample space to create a study area in the dressing room, offering the features of a private office.
The top floor has two further double bedrooms both with built-in wardrobes.
The property further benefits from a private garage with an electric roller door on the ground floor attached to the house, which can also be accessed through the utility room.
Hestercombe Avenue is located at the southern end of Munster Road, lying between Fulham Palace Road and Munster Road. The property is well placed to take advantage of the local shops, restaurants and wine bars on Fulham Road as well as being close to Bishops Park and the Thames footpath.
It also has good transport links with buses (No 14 & 144) and tube services (Parsons Green and Putney Bridge - both on the District line) providing access to the City and West End.
The area is well known for its wide selection of nursery and primary schools including Pippa Pop-Ins, Fulham Prep and Parsons Green Prep.
Description
This beautiful house retains many period features including stained glass windows in the French doors on the Juliet balcony and pretty ceiling roses and cornicing which add to the character and style of the house.
On entering there is a wide entrance hall opening to a Roundhouse kitchen with granite worktops, washed oak floors from Element 7 and an American style Samsung double door fridge/ freezer (with ice maker and water dispenser).
There is a separate dining room that leads to the reception room at the rear of the house facing the garden. The reception room is wide and spacious featuring stone floors, a stone gas fire and bespoke joinery. There are two sets of French windows which open to the south facing garden. The pretty patio garden features seasonal flora, ornate brickwork and outdoor lighting. The garden benefits from unobstructed views from the south. Also on the ground floor is the utility room with a Bosch washing machine, separate Miele dryer and guest WC.
The first floor has a double bedroom at the back with built-in storage and unobstructed views onto the gardens of Waldemar Avenue and Dorncliffe Road. The family bathroom is located in the middle of the first floor. The principal bedroom is to the front of the house and benefits from built-in storage, a marble gas fireplace and en suite bathroom with under floor heating. Just to the right of the bathroom is a beautiful en suite dressing room with bespoke washed oak cupboards and plenty of storage. There is ample space to create a study area in the dressing room, offering the features of a private office.
The top floor has two further double bedrooms both with built-in wardrobes.
The property further benefits from a private garage with an electric roller door on the ground floor attached to the house, which can also be accessed through the utility room.


