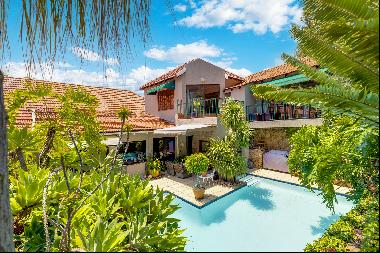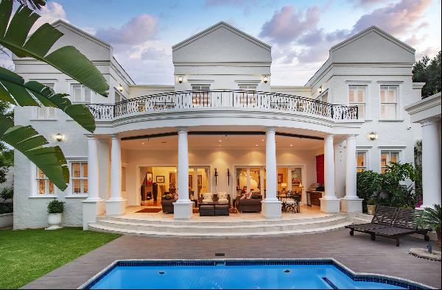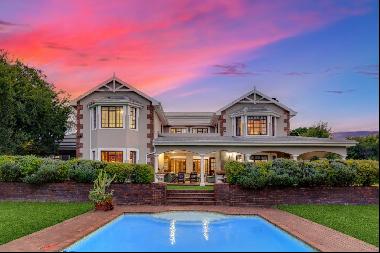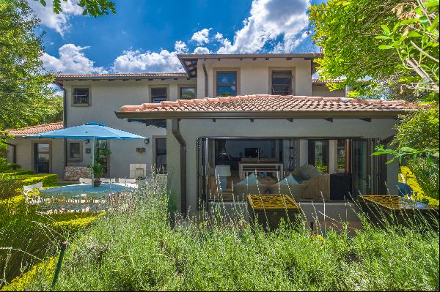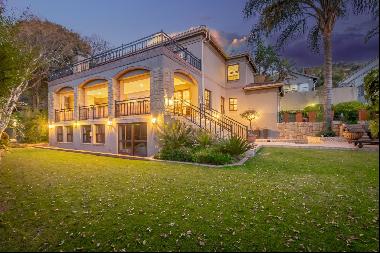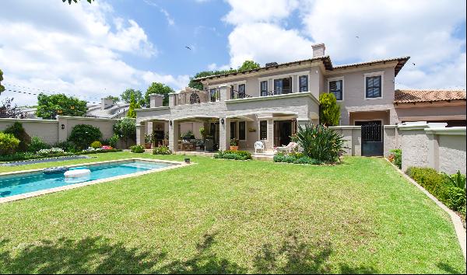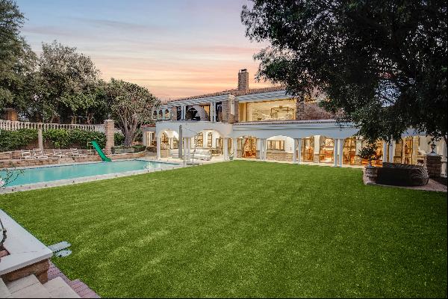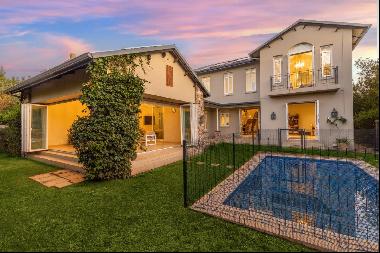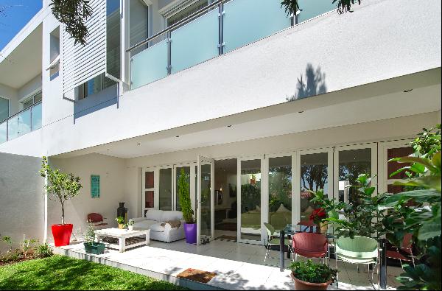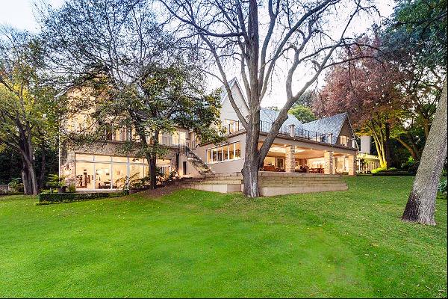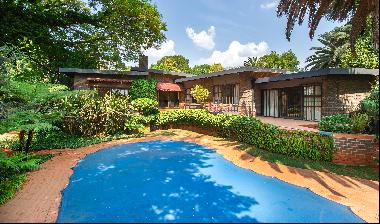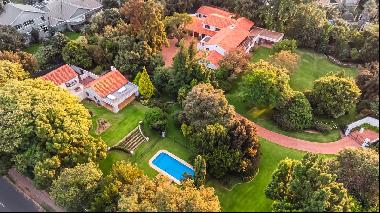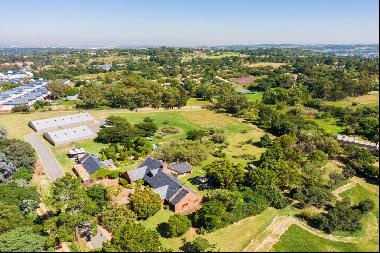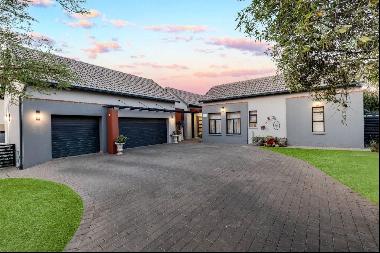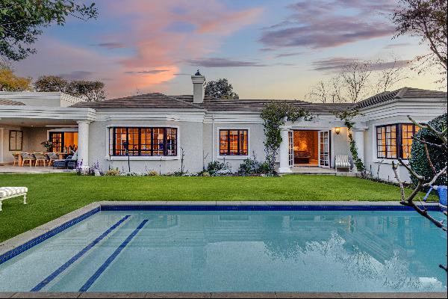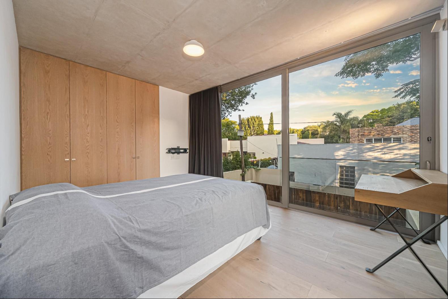
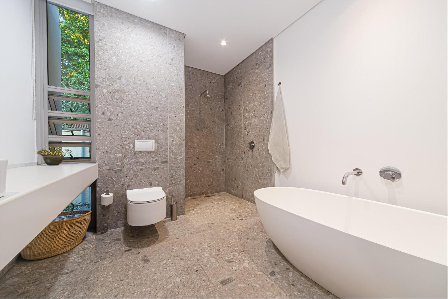
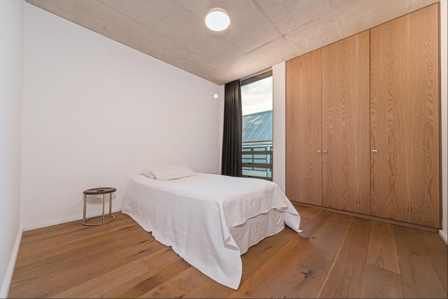
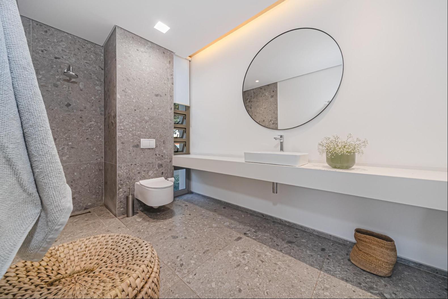
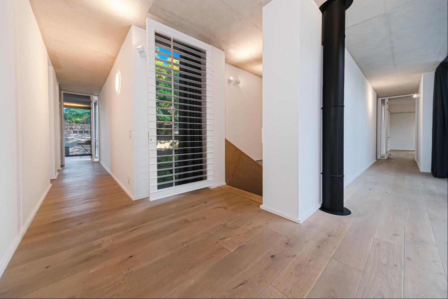
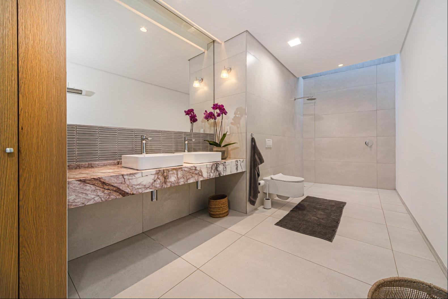
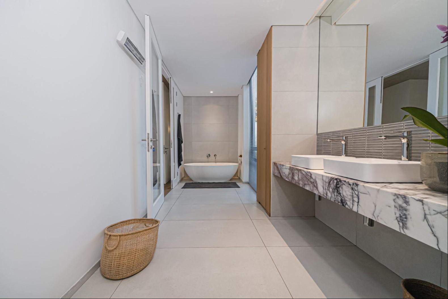
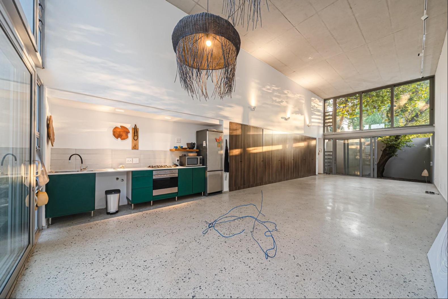
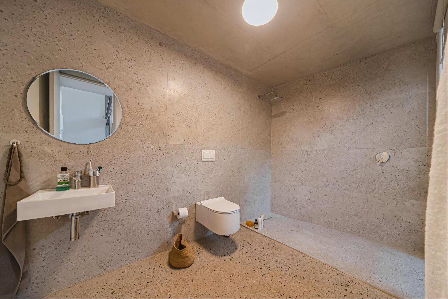
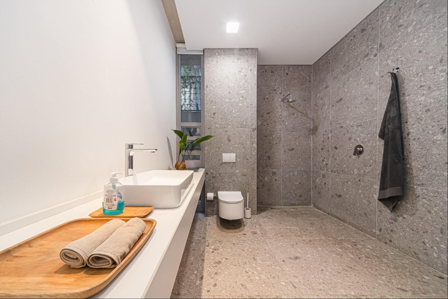
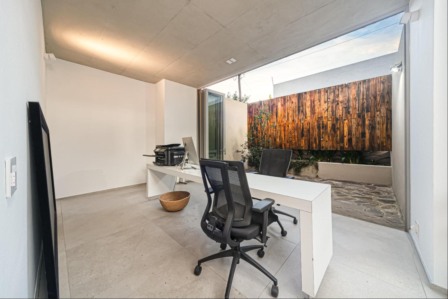
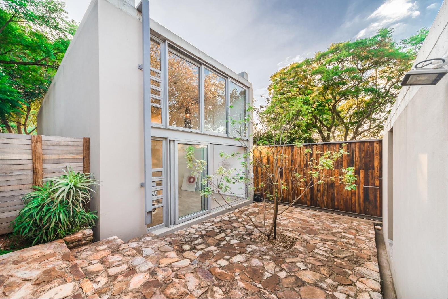
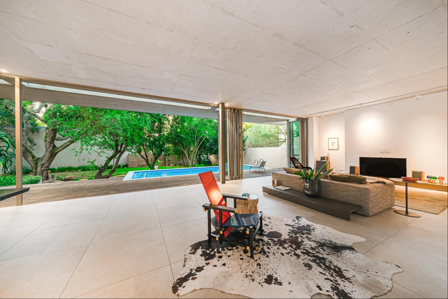
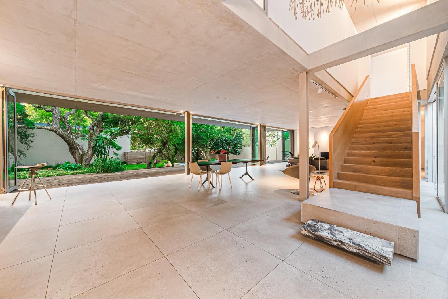
- For Sale
- ZAR 12,500,000
- Property Type: Single Family Home
- Bedroom: 5
- Bathroom: 4
Escape to serene luxury living in this exquisitely designed modern marvel that is designed by INK ArchitectsEntertaining offers from R12,500,000. The actual asking price is R14,500,000The moment you enter this home, you will be marvelled by the sheer magnificence that this NEWLY BUILT home has on offer! The expert use of natural elements creates an emotive experience for each person walking through the home. The living areas on the main levels showcase open-plan living, where outdoor living is fully integrated with indoor living. The kitchen is a modern, minimalist wonder with wooden cupboards, a separate scullery, integrated appliances, and a natural stone backdrop feature wall. This flows seamlessly to the dining area and the TV lounge with a brand-new swivel fireplace. Seamless indoor-outdoor living is effectively achieved with stacking doors which completely open up the indoor living areas to the outdoor deck spanning the entire length of the kitchen and living areas. This provides outdoor pockets of space that make for easy outdoor dining and lounging and where you'll find your sparkling pool perfect for taking a refreshing dip on hot summer days. This is all framed by your meticulously landscaped, sunken garden area which includes tranquil reading nooks, a boma area, natural paths and plentiful plant species to feel completely separated from reality and transported to your very own secluded forest. A room that has been created as a home office with its own outdoor courtyard, however, is perfect for a guest suite as it has a bathroom that accompanies it. It has also been fitted with conduits for a projector and may also be used as a cinema room. A guest bathroom completes the lower living area.The upper level of the home features a main bedroom fit for royalty, with a walk-in closet, an en-suite bathroom with a free-standing bath, double vanity clad in marble, and a shower with its own skylight providing a natural element to every shower. The bedroom opens up to a balcony with a view of your garden. The balcony can be used as a private lounging area to enjoy the elevated, serene setting of your garden. A 2nd bedroom shares the upstairs balcony and has its own en-suite bathroom too. The 3rd and 4th bedrooms share a bathroom. A private cottage is a bonus feature of the home and is completely separated from the main home, with a separate entrance on the adjacent road. The flatlet is perfect for an office, guest apartment, or as an additional income-generating apartment. It is completely open plan and features a kitchen, bathroom and double volume ceiling heights that allow for a 2nd floor to be created. It has 2 outdoor areas and its very own double garage.The main home also features a double garage, laundry room and domestic/au pair quarters.This home can only be fully experienced in person and is a must-view for those that are looking for a new, modern and far-from-average home. The home is located in an area prized for its bustling community living, which is close to parks, has a high street boasting popular restaurants, 2 pharmacies, medical and dental rooms, a petrol station and a supermarket. Within walking distance are some of the country’s most sought-after public schools, both primary and high school. Several private boys and girls schools (The Ridge School, Jan Celliers, St Katherine’s, St John’s, and Roedean to name a few) are within very short driving distances.


