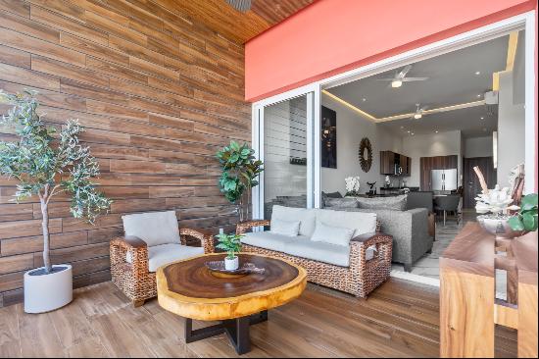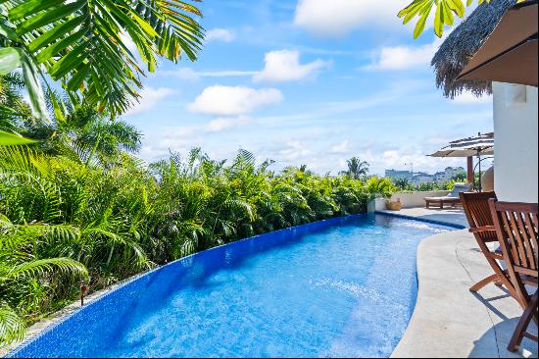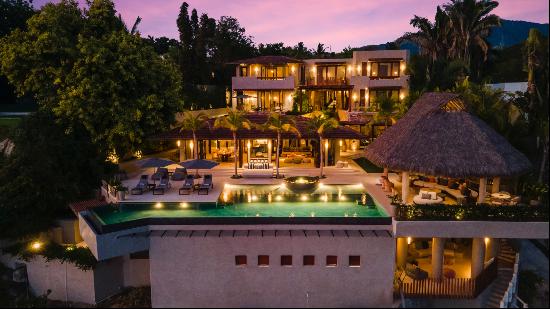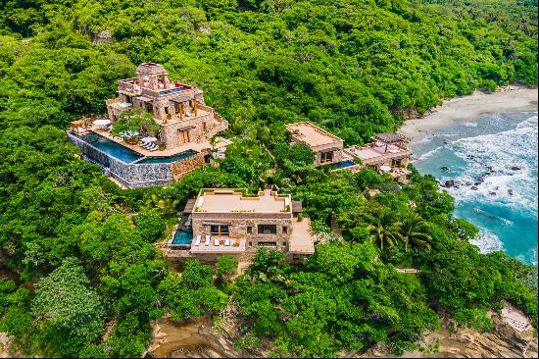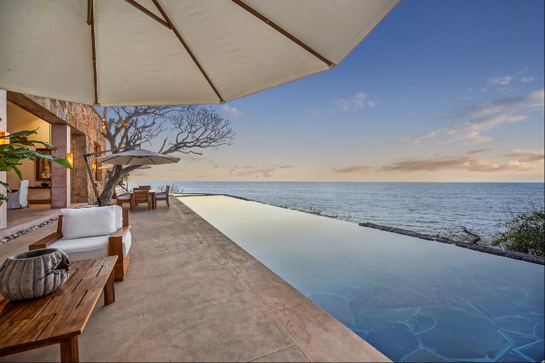
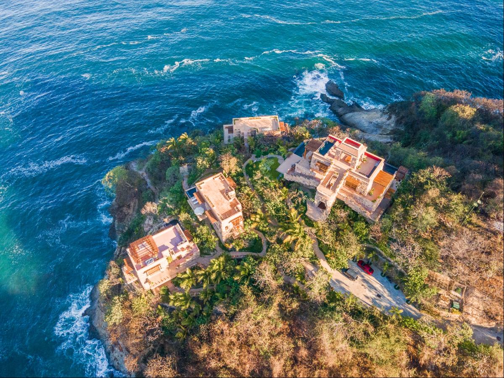
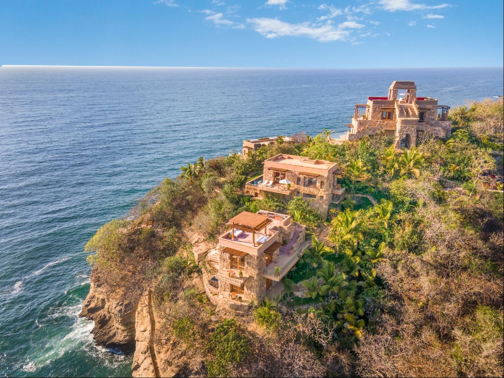
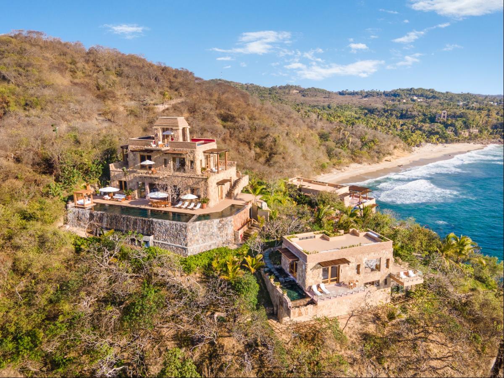
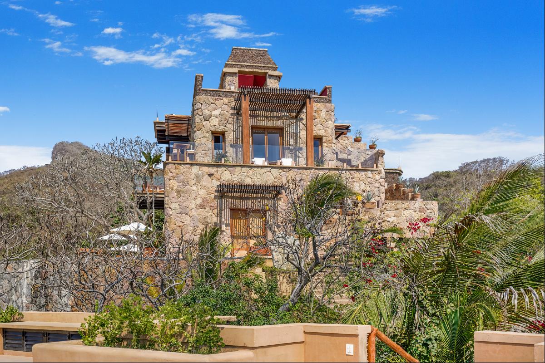
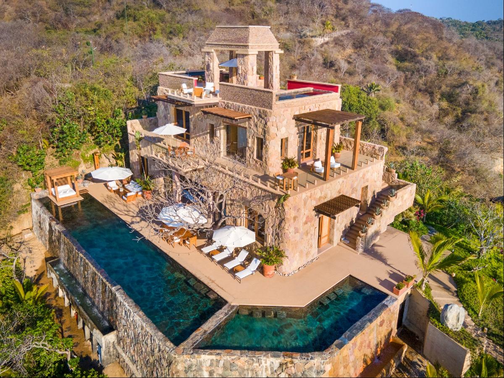
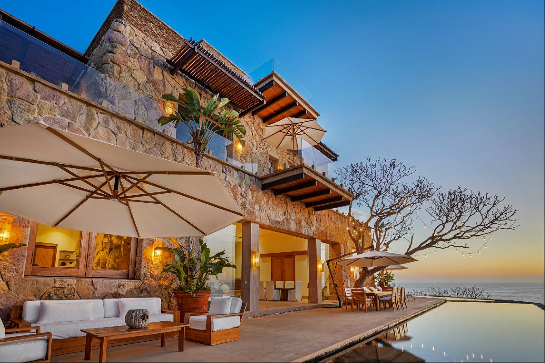
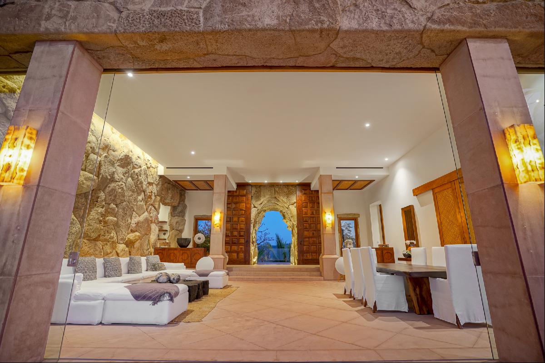
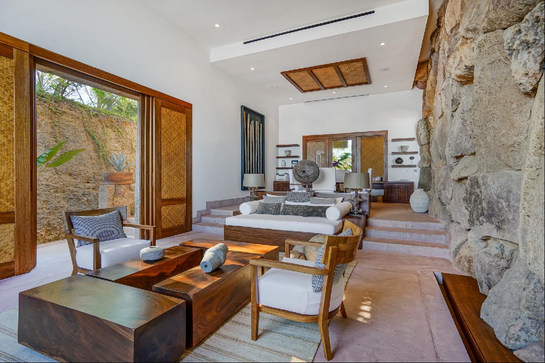
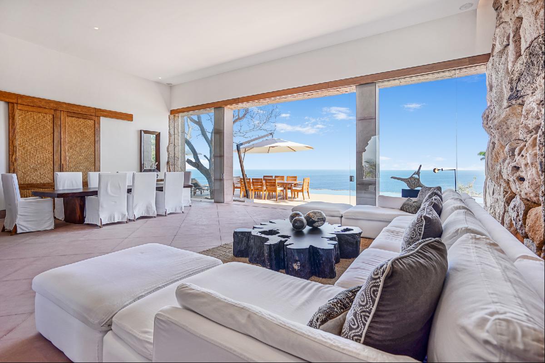
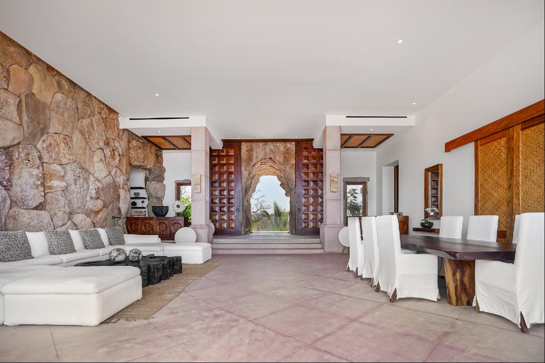
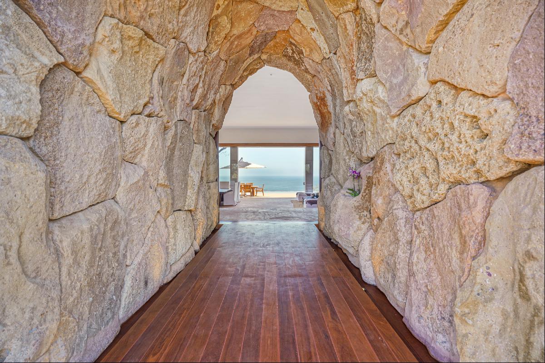
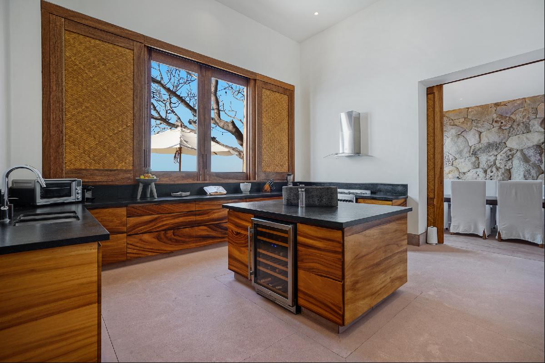
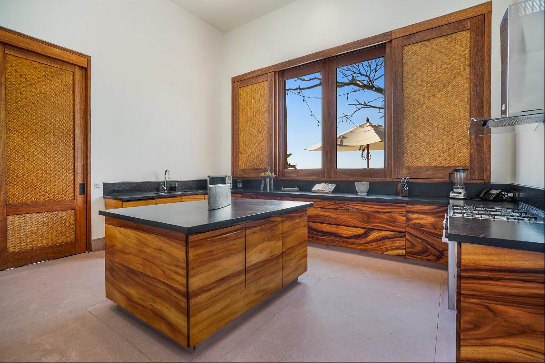
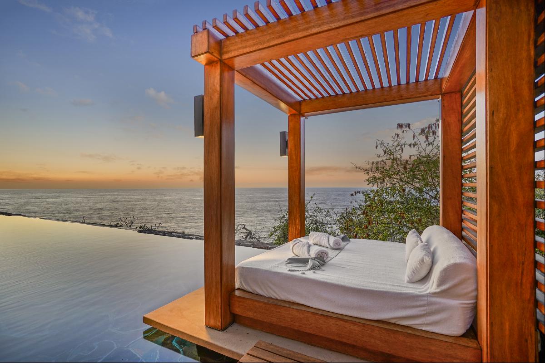
- For Sale
- USD 29,950,000
- Build Size: 27,125 ft2
- Land Size: 76,760 ft2
- Property Type: Single Family Home
- Property Style: Villa
- Bedroom: 6
- Bathroom: 7
- Half Bathroom: 3
This extraordinary residence located in Bahia de Banderas, in Riviera Nayarit, offers a unique blend of contemporary luxury with the spectacular elements of nature. The architectural design was inspired by the Mayan temples of Yucatan, creating a unique style that blends well with the region.
The property is spread over 4 buildings of several levels, connected by beautiful paths with railings and exterior lighting, surrounded by lush vegetation creating great privacy between the suites. The finishes are of the highest quality with parota carpentry, LED lighting, remote-controlled centralized air, pigmented polished concrete floors, parota floors, double-height spaces, four-panel windows, and an intelligent lighting system.
The interior design has been exquisitely created with elements of natural fibers, neutral colors, and fine embroidered textiles from Mexican artisans. The property has a lighting design that enhances the beauty of the project in all its splendor at night.
The property is equipped with electrical heating system, a 120,000 LT cistern, a certified potable water purification system, a wastewater treatment equipment for irrigation, an automated irrigation system, pest repellent, emergency electric plant, voltage regulator and spike suppression, lightning rod system, fire fighting system, and contingency plan in case of storms. The 6 pools on the property are tempered with heat pumps and treated with salt.
The social building (House One) is the social area of the property, with a spectacular arch porch formed of natural stones and an exotic Chechen wood carved gate. The main wall of the living room is made up of stones called Pomarrosa, creating a magnificent wall that shares a double view with the study. The gourmet kitchen is fully equipped and the first level has the master bedroom with a large terrace around the suite, bathroom with double imported oval sink from the Hansgrohe brand and a sculptural bathtub of natural stone. On the rooftop, find the impressive Observatory Terrace with a swimming lane, and circular room with outdoor fireplace.
Casita Norte (House Two) has a spectacular weeping wall that welcomes the entrance to this house. The Suite has a king-size bed, living room, two medium-sized terraces, bathroom with double sink, bathtub, shower room, WC room, and walk-in closet. In the lowest floor it has an additional Suite currently used to as a Playroom with full bathroom.
Casita de Arriba (House Three) has a Suite with a king-size bed, living room, saltwater pool, two terraces with panoramic views, bathroom with double sink, bathtub, shower room, WC room, and walk-in closet. On the ground floor, there is a bedroom with two single beds, a full bathroom and closet, there is also a laundry room, linen room, and other restrooms for staff.
Casita de Abajo (House Four) is the building closest to the beach, with magnificent views and the sound of the ocean. It has two Suites with a king-size bed, living room, a medium-sized pool, two terraces, walk-in closet, full bathroom with double sink, one with bathtub with views, shower room, and WC room. On the roof, there is a large terrace with a wooden pergola, sun loungers, and a grill with sinks.
Overall, this extraordinary residence is a true masterpiece of design, luxury, and privacy, offering its residents a unique blend of contemporary living and natural beauty, and a perfect retreat from the hustle and bustle of everyday life.
*The prices herein advertised in USD currency are payable in Pesos MXN (Mexican currency) at the official exchange rate FIX https://www.banxico.org.mx/tipcamb/tipCamMIAction.do?idioma=sp applicable on the date of payment or any other exchange rate agreed upon by the parties involved in the transaction.
The property is spread over 4 buildings of several levels, connected by beautiful paths with railings and exterior lighting, surrounded by lush vegetation creating great privacy between the suites. The finishes are of the highest quality with parota carpentry, LED lighting, remote-controlled centralized air, pigmented polished concrete floors, parota floors, double-height spaces, four-panel windows, and an intelligent lighting system.
The interior design has been exquisitely created with elements of natural fibers, neutral colors, and fine embroidered textiles from Mexican artisans. The property has a lighting design that enhances the beauty of the project in all its splendor at night.
The property is equipped with electrical heating system, a 120,000 LT cistern, a certified potable water purification system, a wastewater treatment equipment for irrigation, an automated irrigation system, pest repellent, emergency electric plant, voltage regulator and spike suppression, lightning rod system, fire fighting system, and contingency plan in case of storms. The 6 pools on the property are tempered with heat pumps and treated with salt.
The social building (House One) is the social area of the property, with a spectacular arch porch formed of natural stones and an exotic Chechen wood carved gate. The main wall of the living room is made up of stones called Pomarrosa, creating a magnificent wall that shares a double view with the study. The gourmet kitchen is fully equipped and the first level has the master bedroom with a large terrace around the suite, bathroom with double imported oval sink from the Hansgrohe brand and a sculptural bathtub of natural stone. On the rooftop, find the impressive Observatory Terrace with a swimming lane, and circular room with outdoor fireplace.
Casita Norte (House Two) has a spectacular weeping wall that welcomes the entrance to this house. The Suite has a king-size bed, living room, two medium-sized terraces, bathroom with double sink, bathtub, shower room, WC room, and walk-in closet. In the lowest floor it has an additional Suite currently used to as a Playroom with full bathroom.
Casita de Arriba (House Three) has a Suite with a king-size bed, living room, saltwater pool, two terraces with panoramic views, bathroom with double sink, bathtub, shower room, WC room, and walk-in closet. On the ground floor, there is a bedroom with two single beds, a full bathroom and closet, there is also a laundry room, linen room, and other restrooms for staff.
Casita de Abajo (House Four) is the building closest to the beach, with magnificent views and the sound of the ocean. It has two Suites with a king-size bed, living room, a medium-sized pool, two terraces, walk-in closet, full bathroom with double sink, one with bathtub with views, shower room, and WC room. On the roof, there is a large terrace with a wooden pergola, sun loungers, and a grill with sinks.
Overall, this extraordinary residence is a true masterpiece of design, luxury, and privacy, offering its residents a unique blend of contemporary living and natural beauty, and a perfect retreat from the hustle and bustle of everyday life.
*The prices herein advertised in USD currency are payable in Pesos MXN (Mexican currency) at the official exchange rate FIX https://www.banxico.org.mx/tipcamb/tipCamMIAction.do?idioma=sp applicable on the date of payment or any other exchange rate agreed upon by the parties involved in the transaction.


