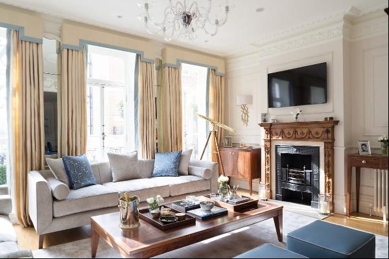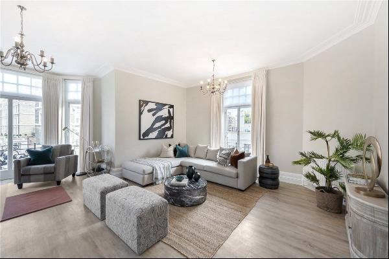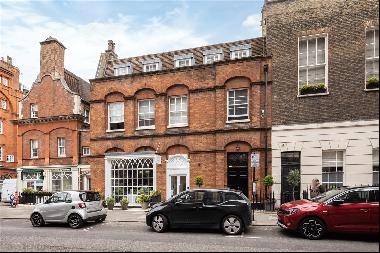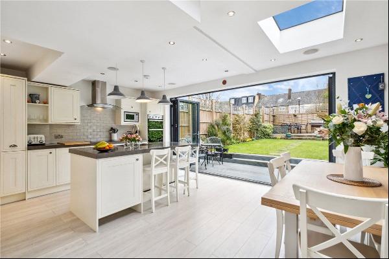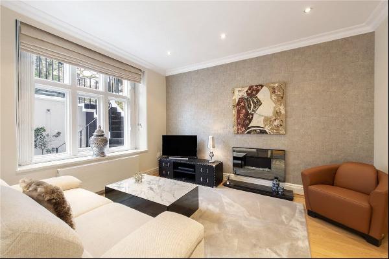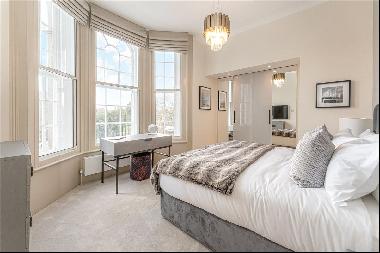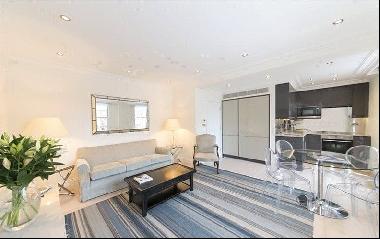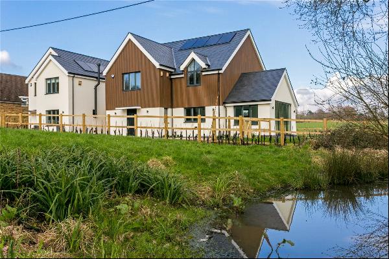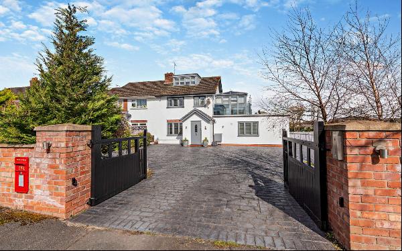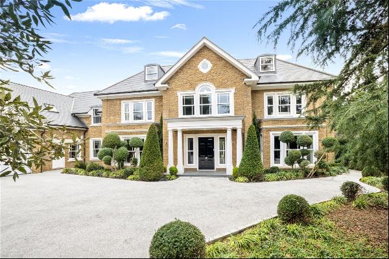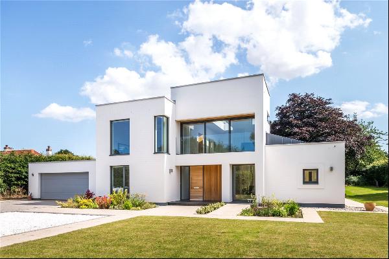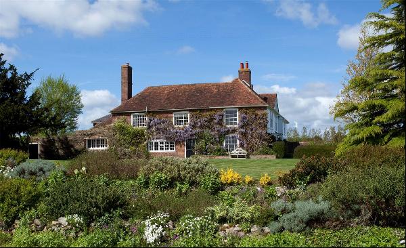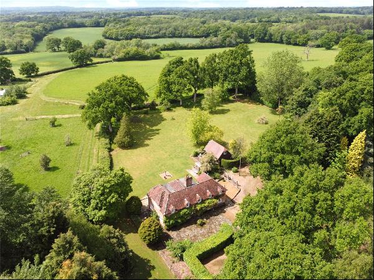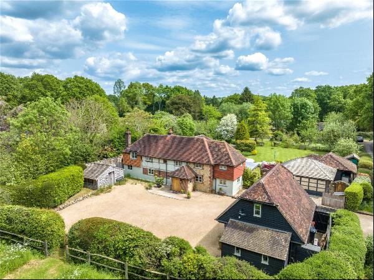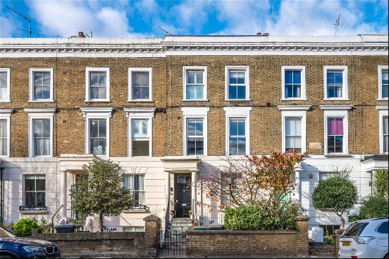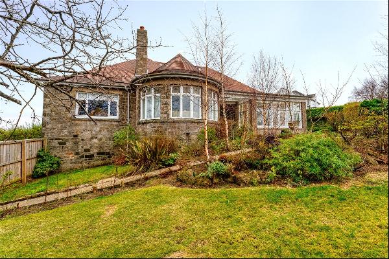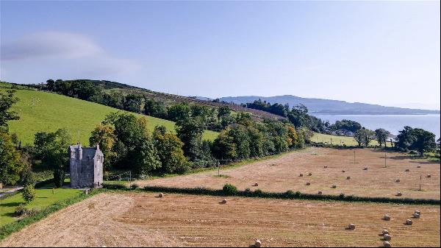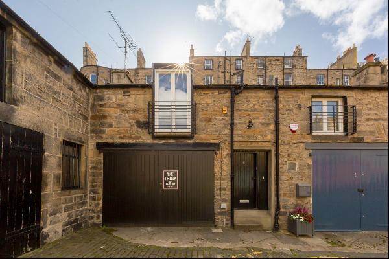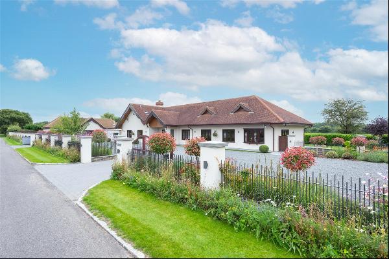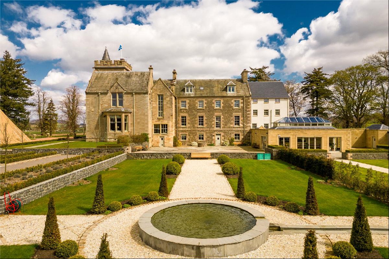
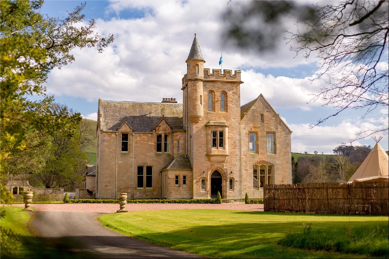
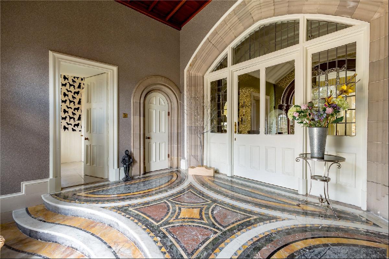
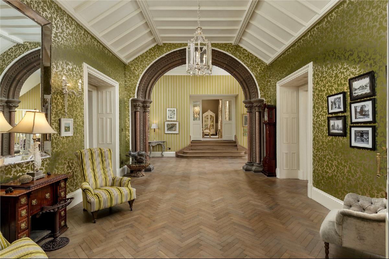
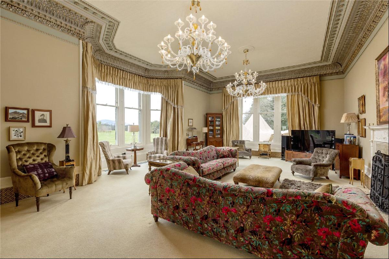
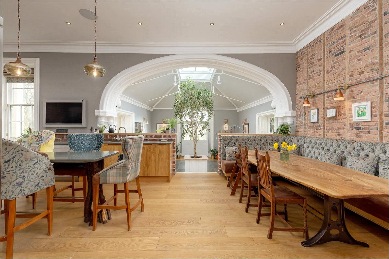
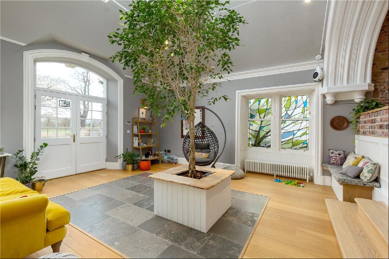
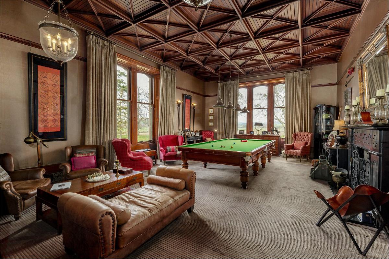
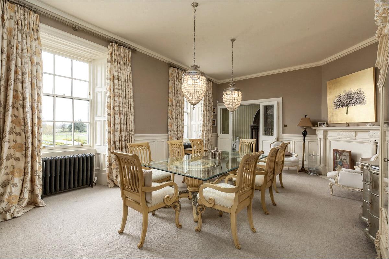
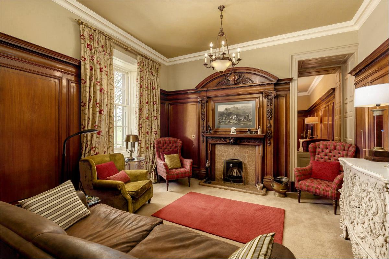
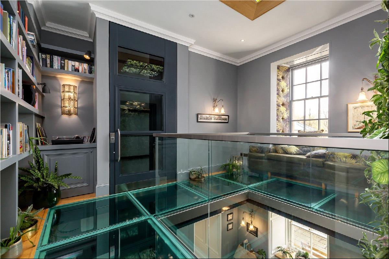
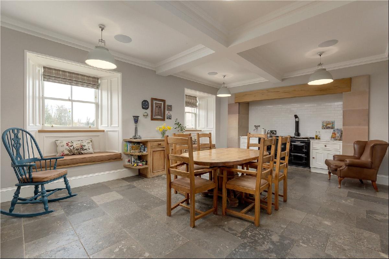
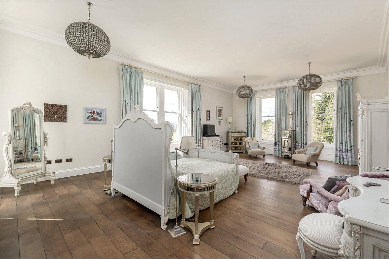
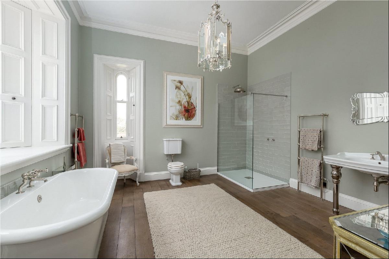
- For Sale
- Offers Over: GBP 3,600,000
- Build Size: 19,279 ft2
- Property Type: Single Family Home
- Bedroom: 14
Location
Hartree House has a stunning setting of over 22.6 acres of landscaped gardens, woods and parkland. There are magnificent views from the house over the surrounding countryside to the Tinto Hills to the west, the Broughton Hills to the east and the Pentland Hills to the north.
The property has a quiet rural setting off a minor road but is well placed for the cities, motorways and airports of central Scotland. The house is within easy reach of Edinburgh (28 miles), Glasgow (34 miles) and the M74 (12 miles). The A702 through Biggar is a main road link from Edinburgh to the M74, the principal motorway south to England. There is a railway station at Carstairs on the junction of the main Glasgow / Edinburgh line south to London. Edinburgh Airport is 28 miles away.
The attractive town of Biggar provides a wide range of facilities including schools, shops and professional services. Other towns close by include West Linton (12 miles) and Peebles (18 miles). Edinburgh is within daily reach and a number of local children go to private schools in the city. There are bus services from Biggar to Edinburgh, Peebles, West Linton, Moffatt and Dumfries.
The recreational facilities and opportunities for rural pursuits are excellent. The local and regional areas are an equestrian and hillwalkers paradise, and are equally known for their road and mountain biking trails. Indeed, the world renowned 7 Stanes trail centre at Glentress is only a half hour drive away. The many rivers and lochs are popular for wild swimming, paddle boarding, sailing, and canoeing. There are local golf courses at Biggar, West Linton and Carnwarth and Hartree is only an hour's drive from the East Lothian coast, the greatest concentration of championship links golf courses in the world, and home of the Scottish Open.
Description
HISTORY
The origins of Hartree are documented back to the 14th century. The original Hartree Tower was given by the Earl of Traquair to John Dickson who became Lord Hartree in 1649. In the late 1700s Hartree House was built which retained significant elements of the original castle, including roll-moulded margins dating back to the 16th century. His successor Prof Alexander Dickson (1836-1887), a renowned botanist, was appointed Keeper of the Royal Botanic Gardens in Edinburgh. During the second world war years, Hartree House was opened to an Edinburgh private school, offering a safer environment for their pupils. In the post war period it was converted into an acclaimed hotel by Major A. R. M. Dunlop.
Today, Hartree House is an impeccably restored, Category C listed country mansion incorporating the very best architectural features of its Georgian and Victorian heritage, including its impressive tower above the front door, with battlements above. It has been used as a family home and an exclusive use wedding venue.
RESTORATION
The present owners have refurbished the house over the past decade, fully upgrading its infrastructure and services and redecorating throughout. Works undertaken include:
• Upgrade to green energy services with installation of ground source heating (2 x 30kW heat pumps) plus a 147 solar panel array
• Full programme of insulation completed throughout, including replacing and double-glazing windows
• Cast replacement of all guttering, downpipes and hoppers, renewal of all above and below ground drainage networks and installation of ground and surface water reclamation systems
• Installation of audio and visual matrix throughout the main house and ancillary flats, plus rewiring and installation of intruder, fire, emergency lighting and door entry systems, all supported by super-fast Wi-Fi throughout the Estate
• Creation of a vaulted glass-floored gallery (The Cathedral Reading Room), housing a lift giving access to three storeys of the main house
• Transformation of the uppermost storey from an attic/servants quarters to a stunning Penthouse suite
• Formation of a new luxury three-bedroom apartment, The White House
• Purchase and top-end refurbishment of the original Victorian Lodge House, including a Clive Christian fitted kitchen
• Building of new curtilage structures comprising six garages, (including three, glass-fronted show garages), a gym, WCs, an estate manager's office, gardener's office, and bespoke glasshouse, sitting adjacent to a showcase Orangery, (-100m2/1000ft2), with lantern roof and panoramic views across the formal gardens; the whole increasing the footprint of the original house by over a third
• The lower ground floor of the main house has been transformed from storage cellars into a classic Scottish country kitchen and utility with boot room and several storage bays leading to plant and comms rooms
• The original fields have been transformed into managed parkland, lakes, wildlife pond and arboretum. The new formal gardens and orchard, biodynamically managed, yield Scottish soft fruit, apple, pear and plum varieties, heritage vegetables and cut flowers year-round. Hundreds of meters of wildlife corridors, comprising heritage and native species, have been created and linked by tended walkways
• The restoration programme has culminated in the creation of a modern Borders Estate
GROUND FLOOR
Entrance hall with marble floor. Cloakroom off with separate WC. Magnificent arched reception hall with parquet floor with underfloor heating. Side hall and dining room off. Billiards room with black marble fireplace and wooden ceiling.
Drawing room with bay window looking towards Tinto Hill. Decorative cornice, open fireplace with carved mantel and marble inset and Murano glass chandeliers.
Kitchen and lower level atrium. Bespoke kitchen units with Silestone surfaces incorporating breakfast bar. Mainly Smeg appliances including two ovens, a coffee machine, cooker with induction hob, dishwasher and fridge freezer. The atrium has a central tree, stained glass windows, exposed brick walls and a stone and oak floor.
There is a panelled study known as the Churchill room with a painted panel over a carved fire surround. There is a stunning reading room with a stained glass rooflight and living GP Plantscape Wall by Lex Kennedy. The lift gives disabled access down to the basement and up to the first floor.
LOWER GROUND FLOOR
Hall with wall hung stairs from first floor. Limestone floor. Separate WC. Sitting room with lift. Bedroom with parquet floor. Fully tiled wet room suitable for use by a wheelchair user.
Working kitchen with limestone floor, gas fired AGA and wooden units. Adjoining boot room; utility room with butler sink, bespoke solid oak shelving and white marble worktop, washing machine, drier, dishwasher, coffee machine and Retro SMEG fridge freezer; walk in larder leading to cellar with freezers, further cellar with smart hub and separate boiler room.
FIRST FLOOR
Main stairs up to arched landing on first floor. Principal bedroom with fireplace with cast iron inset. Tower bathroom with separate bath and shower.
North corridor to two bedrooms and bathroom. Main corridor to bedroom 4. Bedroom 5 (former principal bedroom) with painted ceiling. Bathroom with freestanding bath and separate shower. Bedroom 6 with stone fireplace with panelling above. Tiled shower room with stained glass. Study with access to lift.
UPPER FLOOR
Stairs up to tower bedroom with ornate wooden ceiling. Bathroom off. Extensive floored lofts.
Spiral stairs up to battlements.
APARTMENTS
Adjoining the house to the rear are two new apartments, with parking, which have been used as holiday lets and as guest accommodation for weddings.
The Penthouse: Sitting room with parquet floor and cinema equipment. Sweeping stairs to open plan living area with floating kitchen with Corian breakfast bar, Siemens oven, sink, De Dietrich hob, Fisher & Paykel dishwasher and fridge freezer. Bedroom with en suite bathroom. Separate sauna / shower room.
The White House: Sun room. Living room / kitchen with gas AGA, Belfast sink, Bosch dishwasher. Utility room with Bosch washing machine & dryer. WC. 3 bedrooms, en suite bathroom and separate wet room on first floor.
The Orangery: Beyond the basement sitting room is a laundry / store. A corridor with limestone floor leads to the Orangery with Scottish hardwood bar housing wine coolers and sink. Storeroom with infrastructure to be fitted out as a commercial kitchen.
To the north-east of the main house is a large, cobbled courtyard bounded by a four bay garage (one bay is used as a gym with WCs), a three car show garage with resin surface. Behind this is the estate manager's office, a gardener's office & WC, and glasshouse / potting shed with sink.
GROUNDS
The grounds to Hartree House extend to 22.6 acres and have been fully landscaped. A glorious formal garden with rill has been created to the south of the house. This has eight raised beds and a nut tree walk. There is a paved terrace beside the orangery with flowerbeds around.
Beyond this is scenic mown parkland with two lakes and a wildlife pond. To the side of the parkland is a working area with a four bay, steel framed machinery shed. This has roller doors, store area, WC and shower room. There is a washing area, compost area and two wooden sheds. The 147 solar panels are in a paddock to the side of the parkland and are protected by CCTV. There is a 10,000 litre underground rainwater harvester tank.
To the west of the house at the front door is a gravel sweep where wedding tipis were sited previously. The drive continues around to the north where a stone courtyard has been created outside the atrium. To the east, between the house and the neighbouring properties in Hartree Square, is an orchard and paddock with a greenhouse. Adjacent is a further area with a machinery storage shed.
Directions
From Edinburgh, follow the A702 southwest to Biggar. Continue through Biggar and turn left, signposted Broughton, onto Hartree Entries Road. Follow this road for about 1 km to a junction and the gates to Hartree House are opposite. Passing through the gates a long drive leads through the parkland to the house.
Hartree House has a stunning setting of over 22.6 acres of landscaped gardens, woods and parkland. There are magnificent views from the house over the surrounding countryside to the Tinto Hills to the west, the Broughton Hills to the east and the Pentland Hills to the north.
The property has a quiet rural setting off a minor road but is well placed for the cities, motorways and airports of central Scotland. The house is within easy reach of Edinburgh (28 miles), Glasgow (34 miles) and the M74 (12 miles). The A702 through Biggar is a main road link from Edinburgh to the M74, the principal motorway south to England. There is a railway station at Carstairs on the junction of the main Glasgow / Edinburgh line south to London. Edinburgh Airport is 28 miles away.
The attractive town of Biggar provides a wide range of facilities including schools, shops and professional services. Other towns close by include West Linton (12 miles) and Peebles (18 miles). Edinburgh is within daily reach and a number of local children go to private schools in the city. There are bus services from Biggar to Edinburgh, Peebles, West Linton, Moffatt and Dumfries.
The recreational facilities and opportunities for rural pursuits are excellent. The local and regional areas are an equestrian and hillwalkers paradise, and are equally known for their road and mountain biking trails. Indeed, the world renowned 7 Stanes trail centre at Glentress is only a half hour drive away. The many rivers and lochs are popular for wild swimming, paddle boarding, sailing, and canoeing. There are local golf courses at Biggar, West Linton and Carnwarth and Hartree is only an hour's drive from the East Lothian coast, the greatest concentration of championship links golf courses in the world, and home of the Scottish Open.
Description
HISTORY
The origins of Hartree are documented back to the 14th century. The original Hartree Tower was given by the Earl of Traquair to John Dickson who became Lord Hartree in 1649. In the late 1700s Hartree House was built which retained significant elements of the original castle, including roll-moulded margins dating back to the 16th century. His successor Prof Alexander Dickson (1836-1887), a renowned botanist, was appointed Keeper of the Royal Botanic Gardens in Edinburgh. During the second world war years, Hartree House was opened to an Edinburgh private school, offering a safer environment for their pupils. In the post war period it was converted into an acclaimed hotel by Major A. R. M. Dunlop.
Today, Hartree House is an impeccably restored, Category C listed country mansion incorporating the very best architectural features of its Georgian and Victorian heritage, including its impressive tower above the front door, with battlements above. It has been used as a family home and an exclusive use wedding venue.
RESTORATION
The present owners have refurbished the house over the past decade, fully upgrading its infrastructure and services and redecorating throughout. Works undertaken include:
• Upgrade to green energy services with installation of ground source heating (2 x 30kW heat pumps) plus a 147 solar panel array
• Full programme of insulation completed throughout, including replacing and double-glazing windows
• Cast replacement of all guttering, downpipes and hoppers, renewal of all above and below ground drainage networks and installation of ground and surface water reclamation systems
• Installation of audio and visual matrix throughout the main house and ancillary flats, plus rewiring and installation of intruder, fire, emergency lighting and door entry systems, all supported by super-fast Wi-Fi throughout the Estate
• Creation of a vaulted glass-floored gallery (The Cathedral Reading Room), housing a lift giving access to three storeys of the main house
• Transformation of the uppermost storey from an attic/servants quarters to a stunning Penthouse suite
• Formation of a new luxury three-bedroom apartment, The White House
• Purchase and top-end refurbishment of the original Victorian Lodge House, including a Clive Christian fitted kitchen
• Building of new curtilage structures comprising six garages, (including three, glass-fronted show garages), a gym, WCs, an estate manager's office, gardener's office, and bespoke glasshouse, sitting adjacent to a showcase Orangery, (-100m2/1000ft2), with lantern roof and panoramic views across the formal gardens; the whole increasing the footprint of the original house by over a third
• The lower ground floor of the main house has been transformed from storage cellars into a classic Scottish country kitchen and utility with boot room and several storage bays leading to plant and comms rooms
• The original fields have been transformed into managed parkland, lakes, wildlife pond and arboretum. The new formal gardens and orchard, biodynamically managed, yield Scottish soft fruit, apple, pear and plum varieties, heritage vegetables and cut flowers year-round. Hundreds of meters of wildlife corridors, comprising heritage and native species, have been created and linked by tended walkways
• The restoration programme has culminated in the creation of a modern Borders Estate
GROUND FLOOR
Entrance hall with marble floor. Cloakroom off with separate WC. Magnificent arched reception hall with parquet floor with underfloor heating. Side hall and dining room off. Billiards room with black marble fireplace and wooden ceiling.
Drawing room with bay window looking towards Tinto Hill. Decorative cornice, open fireplace with carved mantel and marble inset and Murano glass chandeliers.
Kitchen and lower level atrium. Bespoke kitchen units with Silestone surfaces incorporating breakfast bar. Mainly Smeg appliances including two ovens, a coffee machine, cooker with induction hob, dishwasher and fridge freezer. The atrium has a central tree, stained glass windows, exposed brick walls and a stone and oak floor.
There is a panelled study known as the Churchill room with a painted panel over a carved fire surround. There is a stunning reading room with a stained glass rooflight and living GP Plantscape Wall by Lex Kennedy. The lift gives disabled access down to the basement and up to the first floor.
LOWER GROUND FLOOR
Hall with wall hung stairs from first floor. Limestone floor. Separate WC. Sitting room with lift. Bedroom with parquet floor. Fully tiled wet room suitable for use by a wheelchair user.
Working kitchen with limestone floor, gas fired AGA and wooden units. Adjoining boot room; utility room with butler sink, bespoke solid oak shelving and white marble worktop, washing machine, drier, dishwasher, coffee machine and Retro SMEG fridge freezer; walk in larder leading to cellar with freezers, further cellar with smart hub and separate boiler room.
FIRST FLOOR
Main stairs up to arched landing on first floor. Principal bedroom with fireplace with cast iron inset. Tower bathroom with separate bath and shower.
North corridor to two bedrooms and bathroom. Main corridor to bedroom 4. Bedroom 5 (former principal bedroom) with painted ceiling. Bathroom with freestanding bath and separate shower. Bedroom 6 with stone fireplace with panelling above. Tiled shower room with stained glass. Study with access to lift.
UPPER FLOOR
Stairs up to tower bedroom with ornate wooden ceiling. Bathroom off. Extensive floored lofts.
Spiral stairs up to battlements.
APARTMENTS
Adjoining the house to the rear are two new apartments, with parking, which have been used as holiday lets and as guest accommodation for weddings.
The Penthouse: Sitting room with parquet floor and cinema equipment. Sweeping stairs to open plan living area with floating kitchen with Corian breakfast bar, Siemens oven, sink, De Dietrich hob, Fisher & Paykel dishwasher and fridge freezer. Bedroom with en suite bathroom. Separate sauna / shower room.
The White House: Sun room. Living room / kitchen with gas AGA, Belfast sink, Bosch dishwasher. Utility room with Bosch washing machine & dryer. WC. 3 bedrooms, en suite bathroom and separate wet room on first floor.
The Orangery: Beyond the basement sitting room is a laundry / store. A corridor with limestone floor leads to the Orangery with Scottish hardwood bar housing wine coolers and sink. Storeroom with infrastructure to be fitted out as a commercial kitchen.
To the north-east of the main house is a large, cobbled courtyard bounded by a four bay garage (one bay is used as a gym with WCs), a three car show garage with resin surface. Behind this is the estate manager's office, a gardener's office & WC, and glasshouse / potting shed with sink.
GROUNDS
The grounds to Hartree House extend to 22.6 acres and have been fully landscaped. A glorious formal garden with rill has been created to the south of the house. This has eight raised beds and a nut tree walk. There is a paved terrace beside the orangery with flowerbeds around.
Beyond this is scenic mown parkland with two lakes and a wildlife pond. To the side of the parkland is a working area with a four bay, steel framed machinery shed. This has roller doors, store area, WC and shower room. There is a washing area, compost area and two wooden sheds. The 147 solar panels are in a paddock to the side of the parkland and are protected by CCTV. There is a 10,000 litre underground rainwater harvester tank.
To the west of the house at the front door is a gravel sweep where wedding tipis were sited previously. The drive continues around to the north where a stone courtyard has been created outside the atrium. To the east, between the house and the neighbouring properties in Hartree Square, is an orchard and paddock with a greenhouse. Adjacent is a further area with a machinery storage shed.
Directions
From Edinburgh, follow the A702 southwest to Biggar. Continue through Biggar and turn left, signposted Broughton, onto Hartree Entries Road. Follow this road for about 1 km to a junction and the gates to Hartree House are opposite. Passing through the gates a long drive leads through the parkland to the house.


