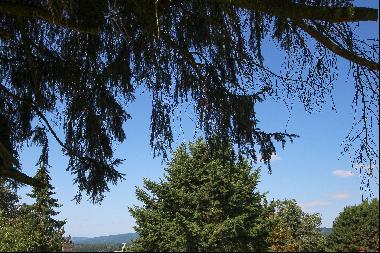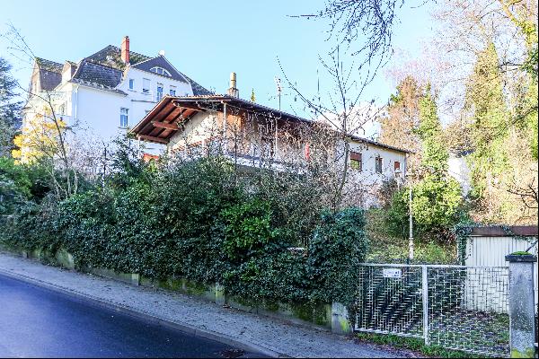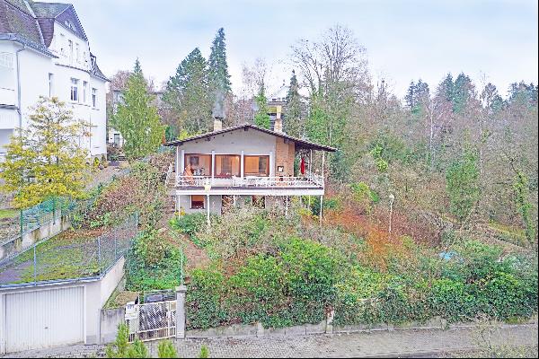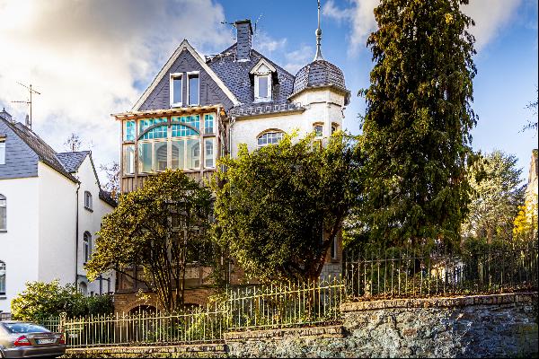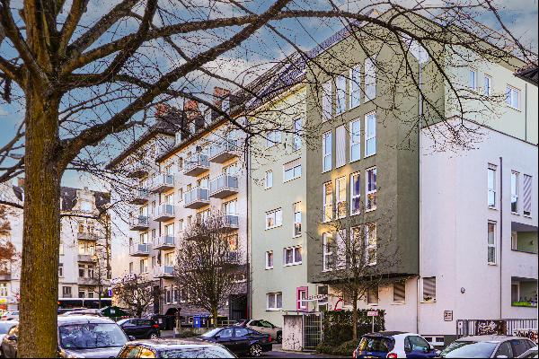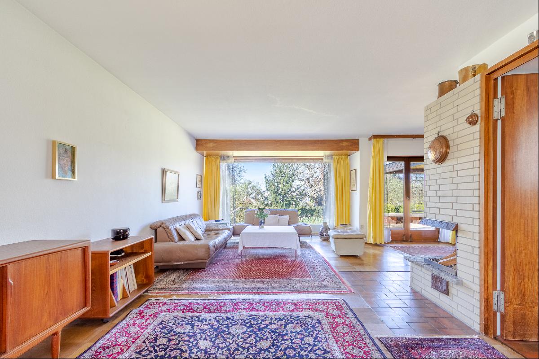
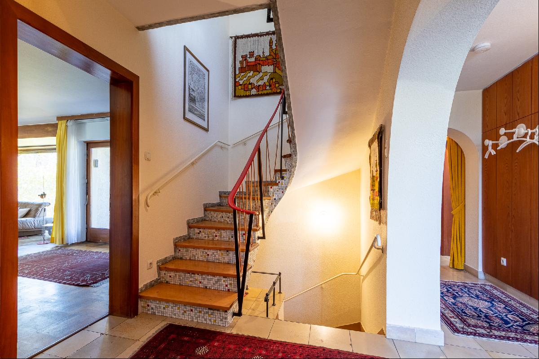
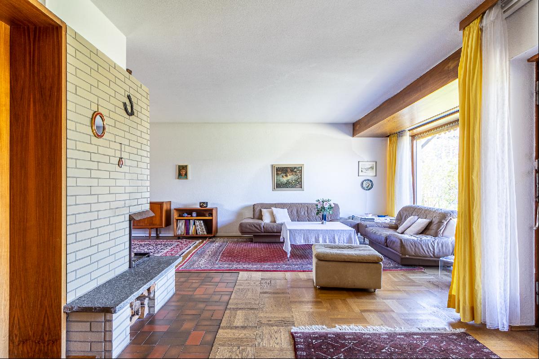
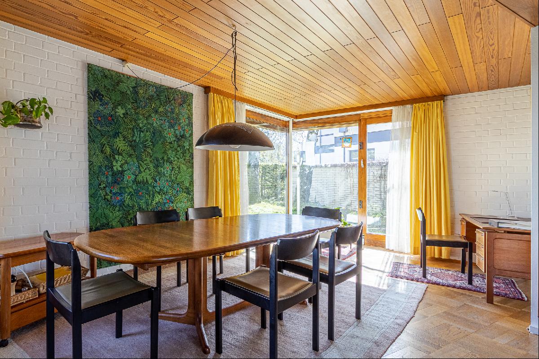
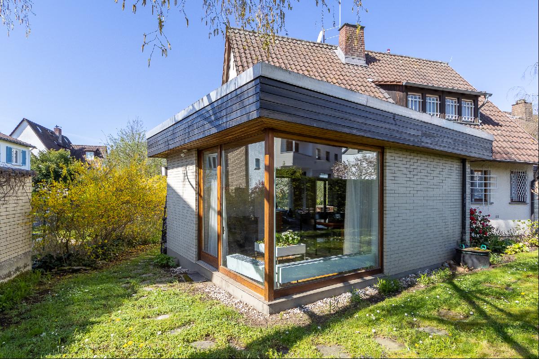
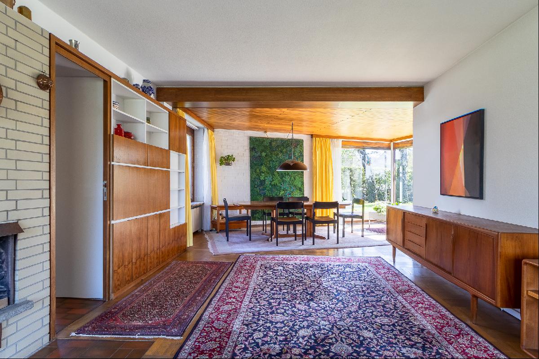
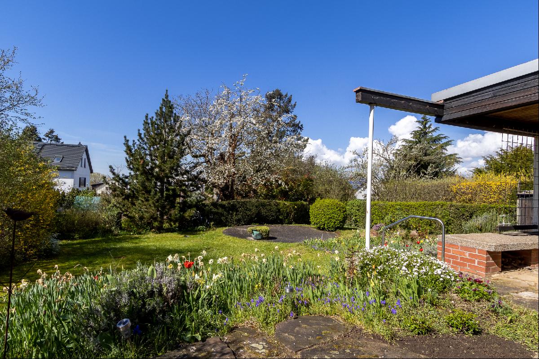
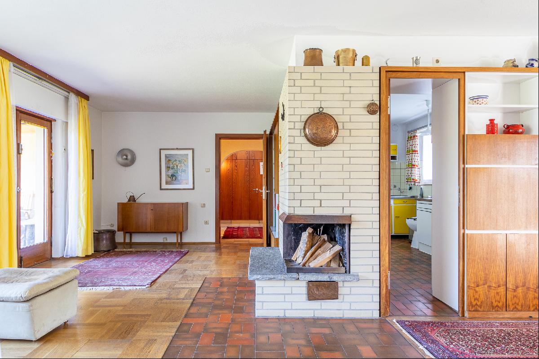
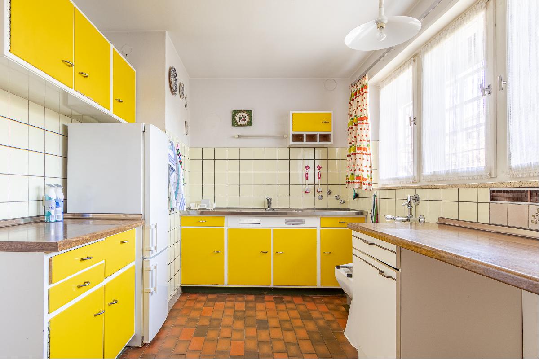
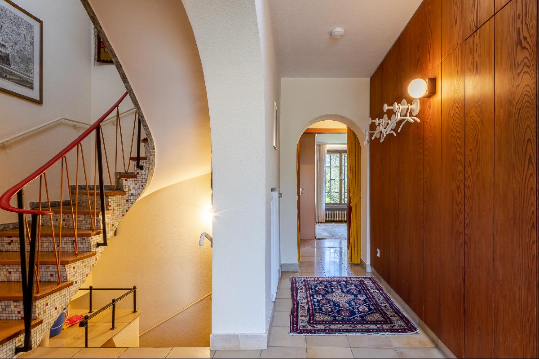
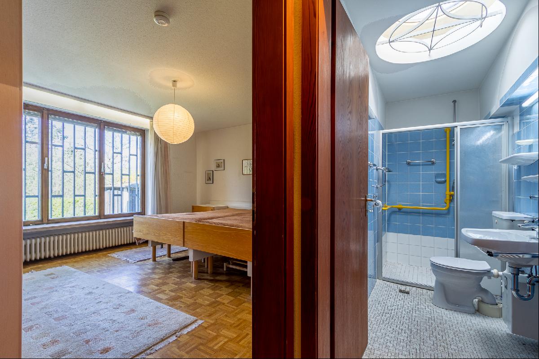
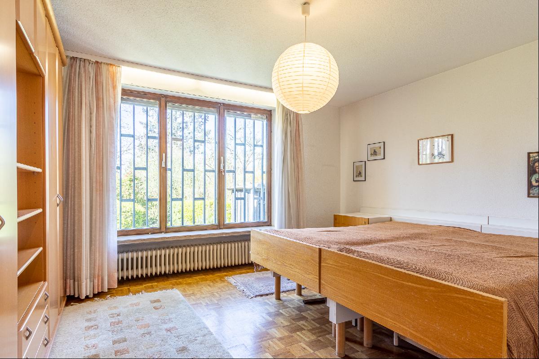
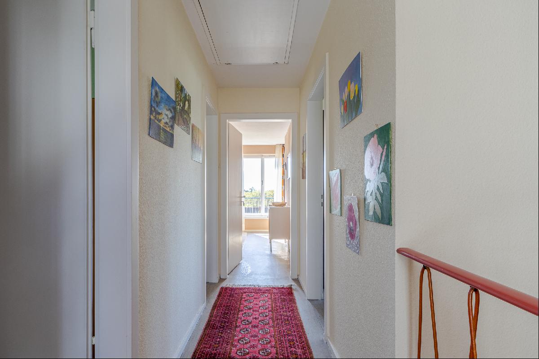
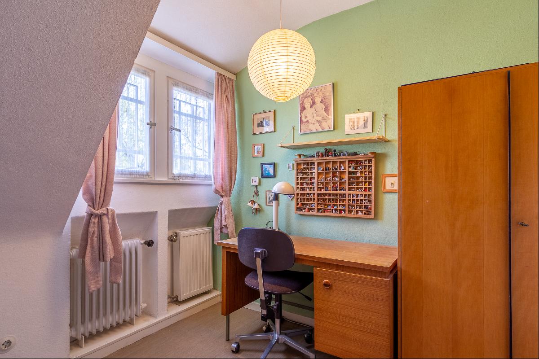
- For Sale
- GBP 1,026,389
- Build Size: 2,271 ft2
- Land Size: 7,308 ft2
- Property Type: Single Family Home
- Bedroom: 3
- Bathroom: 1
- Half Bathroom: 2
THE LOT
The property is facing south/west, on a quiet cul-de-sac, which at its end borders directly at the Henkel Park and the tennis facilities there.
This privileged location offers, in particular to children, the best possible living environment even outside their own property. The various lots within meat each other with their garden sides and thus offer a feeling of spaciousness in a beautifully green mature grown setting.
There is currently no development plan in this area, so any new development plan finds its limits within the surrounding buildings. Based on an information via telephone of the municipal building consultation the construction of a double house was not categorically excluded however referred to the fact that for binding statements a preliminary building inquiry must be submitted. Therefore, unfortunately, no more detailed information on the buildability can be given at present.
THE FIRST FLOOR
The living and dining area with the adjoining kitchen forms the light-flooded frame for the family center. Large windows with a view and access to the garden, the beautiful parquet flooring that lends a warm ambience and the clean lines form a homely unit whose coziness is a matter of course.
THE BEDROOM ON THE FIRST FLOOR
in the early 70s as part of a generous extension and away from the living and dining area, another bedroom with bathroom facing the garden was created on the first floor.
THE SECOND FLOOR
On the upper floor they are three bedrooms and a bathroom. All rooms have different and at the same time very attractive window situations, which give each room a special character.
THE BASEMENT
Only part of the core building built in 1955 has a basement and offers a functional laundry room, a charming wine cellar and a spacious storage room.
THE GARDEN
The southwest-facing garden is beautifully maturely grown and benefits from low-maintenance planting that has something to offer in every season. In addition, it borders exclusively on other gardens, so that the greatest possible nature experience is offered.
INFORMATION ON THE ENERGY PERFORMANCE CERTIFICATE:
Energy Demand Certificate, 415.4 kWh/(m²·a), H, gas, year of construction 1955
MISCELLANEOUS:
The commission amounts to 2.975 % incl. VAT of the purchase price and is payable by the purchaser on conclusion of the purchase contract.
The details provided above are based on information provided by third parties. Peters & Peters Sotheby´s International Realty does not assume any liability for the completeness and accuracy of that information.
In the event that we have aroused your interest in this stunning property, please call Jennifer Peters at our Wiesbaden office or write us an e-mail.
The property is facing south/west, on a quiet cul-de-sac, which at its end borders directly at the Henkel Park and the tennis facilities there.
This privileged location offers, in particular to children, the best possible living environment even outside their own property. The various lots within meat each other with their garden sides and thus offer a feeling of spaciousness in a beautifully green mature grown setting.
There is currently no development plan in this area, so any new development plan finds its limits within the surrounding buildings. Based on an information via telephone of the municipal building consultation the construction of a double house was not categorically excluded however referred to the fact that for binding statements a preliminary building inquiry must be submitted. Therefore, unfortunately, no more detailed information on the buildability can be given at present.
THE FIRST FLOOR
The living and dining area with the adjoining kitchen forms the light-flooded frame for the family center. Large windows with a view and access to the garden, the beautiful parquet flooring that lends a warm ambience and the clean lines form a homely unit whose coziness is a matter of course.
THE BEDROOM ON THE FIRST FLOOR
in the early 70s as part of a generous extension and away from the living and dining area, another bedroom with bathroom facing the garden was created on the first floor.
THE SECOND FLOOR
On the upper floor they are three bedrooms and a bathroom. All rooms have different and at the same time very attractive window situations, which give each room a special character.
THE BASEMENT
Only part of the core building built in 1955 has a basement and offers a functional laundry room, a charming wine cellar and a spacious storage room.
THE GARDEN
The southwest-facing garden is beautifully maturely grown and benefits from low-maintenance planting that has something to offer in every season. In addition, it borders exclusively on other gardens, so that the greatest possible nature experience is offered.
INFORMATION ON THE ENERGY PERFORMANCE CERTIFICATE:
Energy Demand Certificate, 415.4 kWh/(m²·a), H, gas, year of construction 1955
MISCELLANEOUS:
The commission amounts to 2.975 % incl. VAT of the purchase price and is payable by the purchaser on conclusion of the purchase contract.
The details provided above are based on information provided by third parties. Peters & Peters Sotheby´s International Realty does not assume any liability for the completeness and accuracy of that information.
In the event that we have aroused your interest in this stunning property, please call Jennifer Peters at our Wiesbaden office or write us an e-mail.


