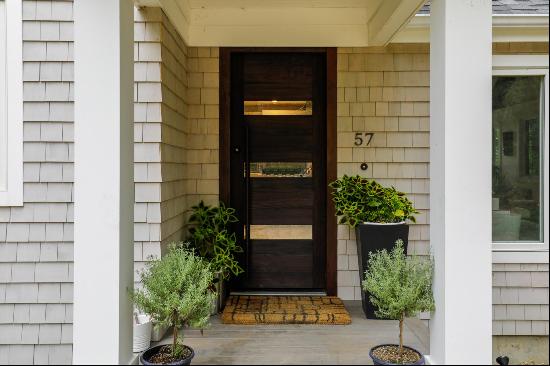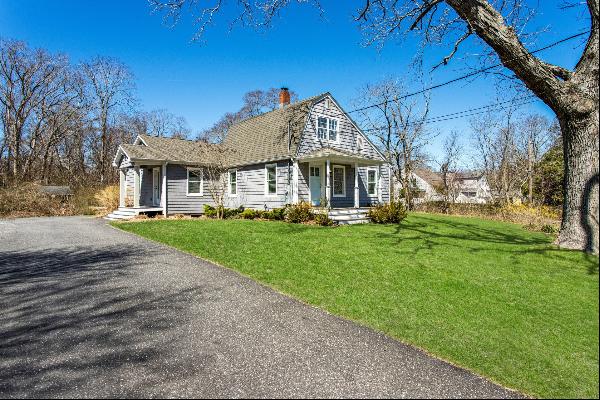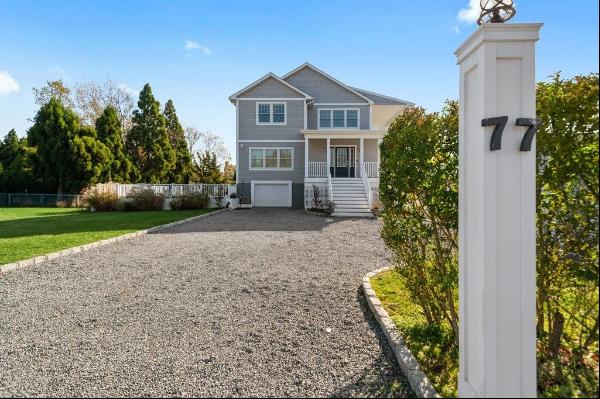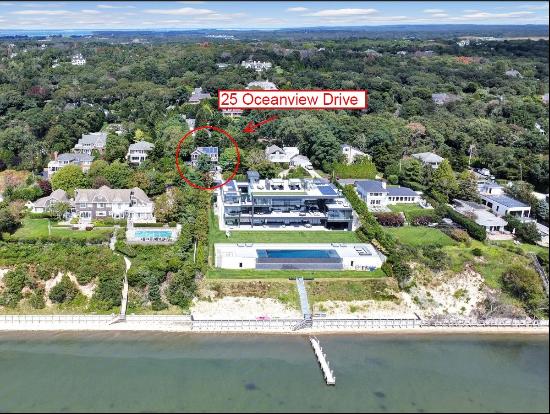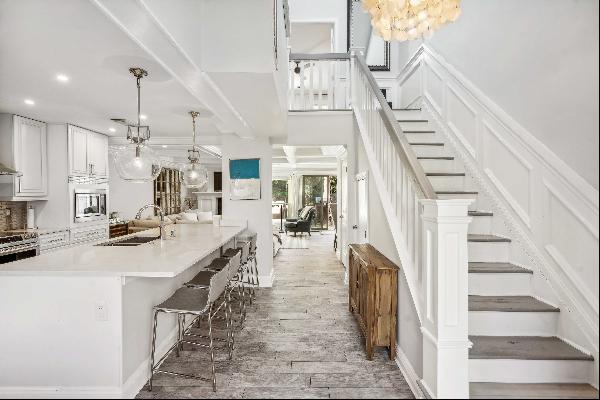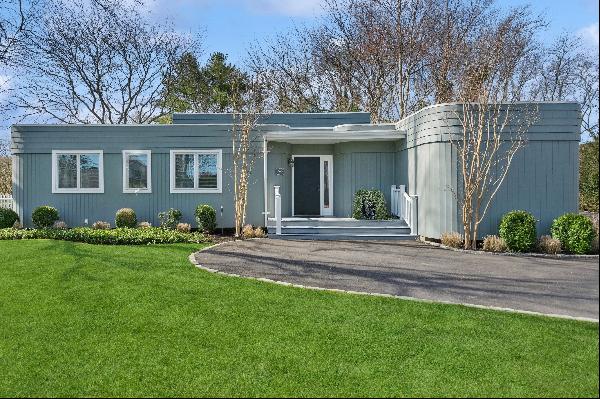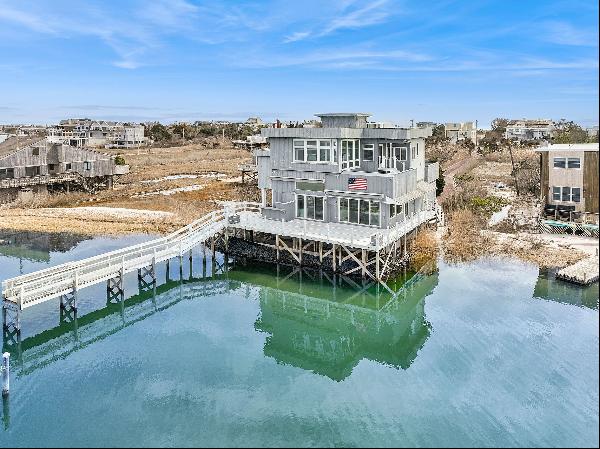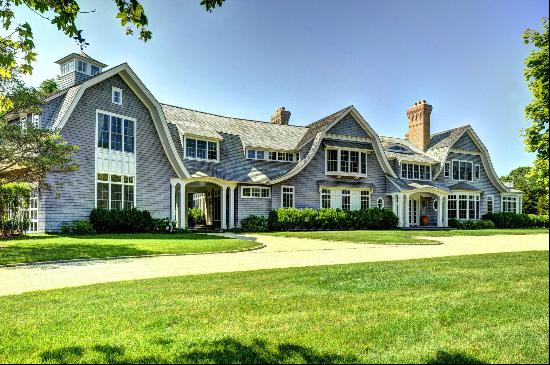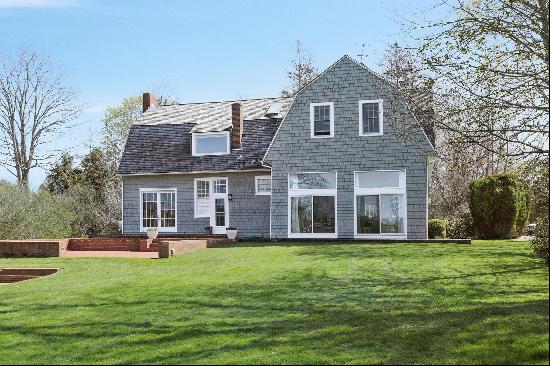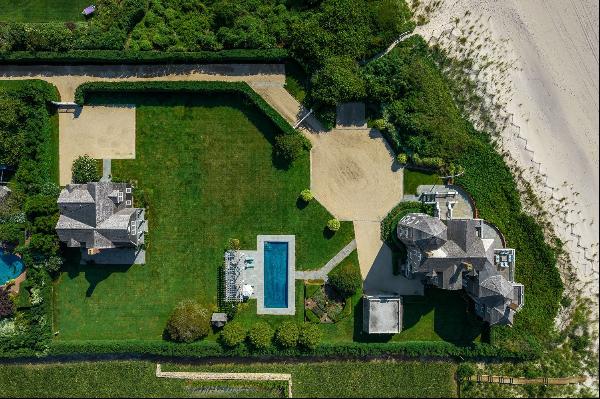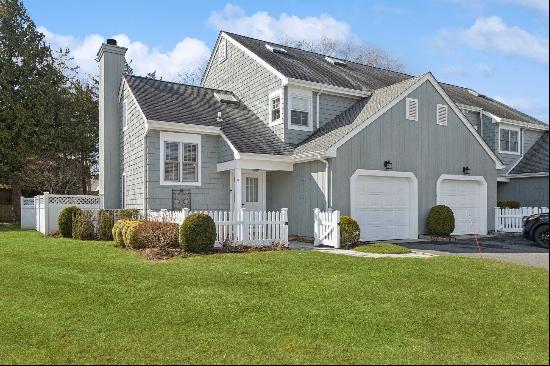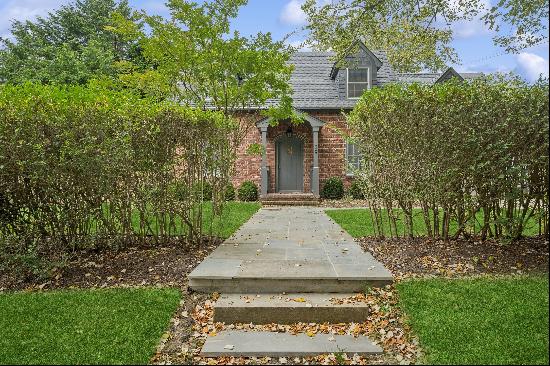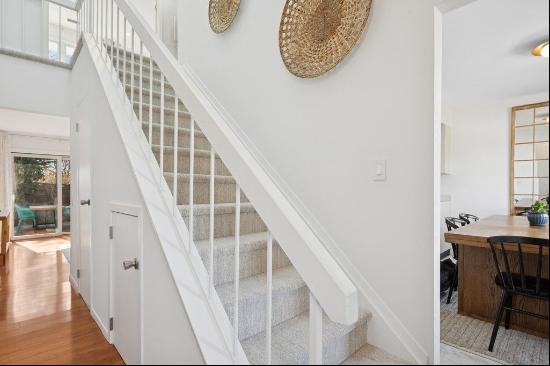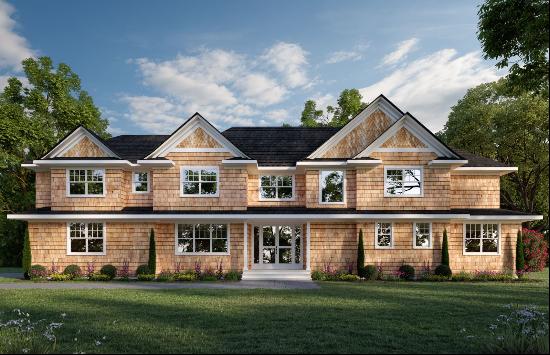













- For Sale
- Asking Price 5,995,000 USD
- Build Size: 4,000 ft2
- Land Size: 4,000 ft2
- Bedroom: 5
- Bathroom: 6
This residence boasts five spacious bedrooms and six luxurious bathrooms, offering ample space for comfort and relaxation. Step inside to find an open floor plan that seamlessly connects the living and dining areas. The living room features 10-foot ceilings and a natural gas elongated fireplace, perfect for cozy evenings at home. The dining area, open and inviting, is ideal for hosting intimate dinners or larger gatherings. The kitchen is a culinary enthusiast's dream, with Thermadore appliances, Calacatta Silestone waterfall center island, and countertops. The first floor also features a guest suite with a walk-in closet and six windows, flooding the room with natural light. Additional amenities on this floor include a mudroom with a Cabana bath, an attached garage, an office area, and a laundry room. The second level houses the primary suite, complete with a walk-in closet and a marble bath that features a separate soaking tub and stream shower. Two additional bedroom suites round off the accommodations on this floor. On the lower level, you'll find a spacious area with 10-foot ceilings, a wet bar, a media room, and a fifth guest suite. This versatile space offers potential to cater to your unique needs. Outside, enjoy the tranquility of your private backyard from the comfort of a covered bluestone porch. The heated Gunite pool area is perfect for enjoying sunny days and warm nights. This home's location on a quiet street ensures peace and privacy, while its proximity to local amenities offers convenience and accessibility. Experience the best of both worlds at 99 Edwards Lane, a home that marries modern luxury with village charm.


