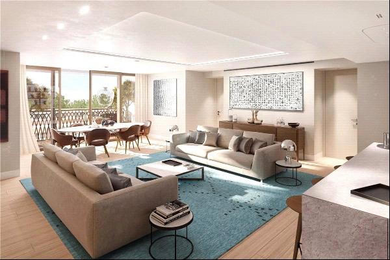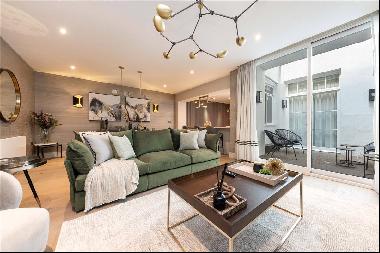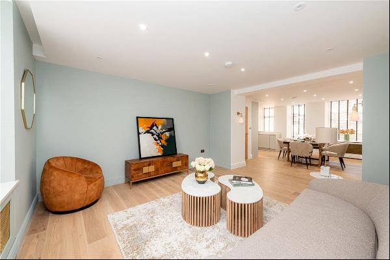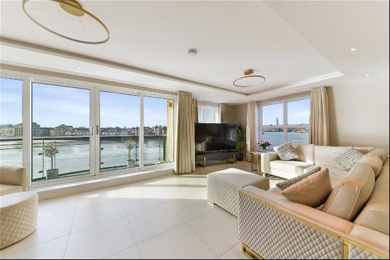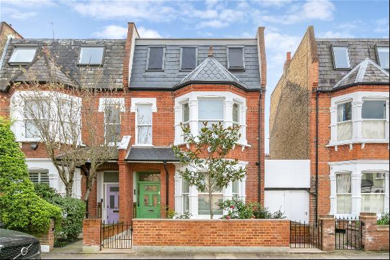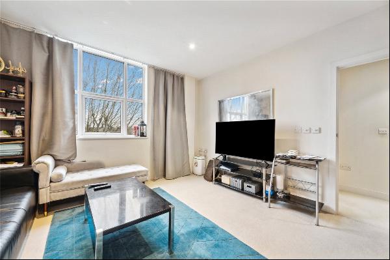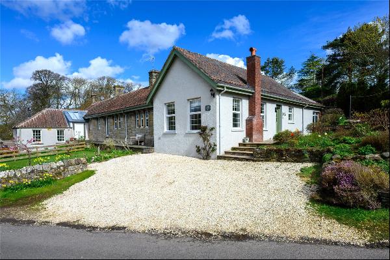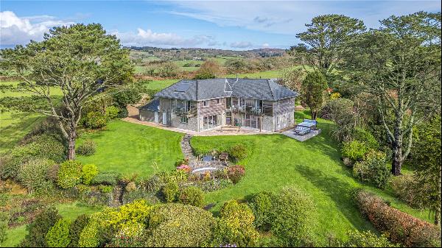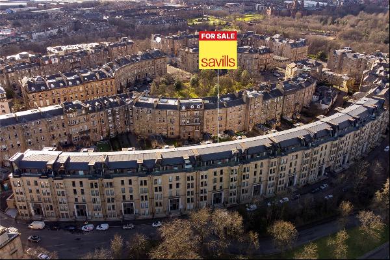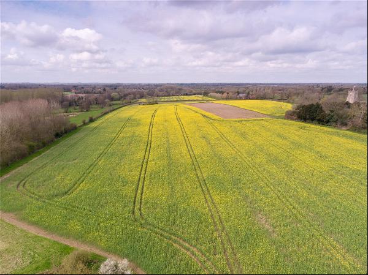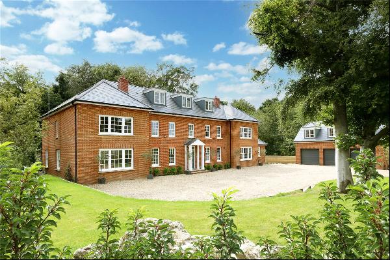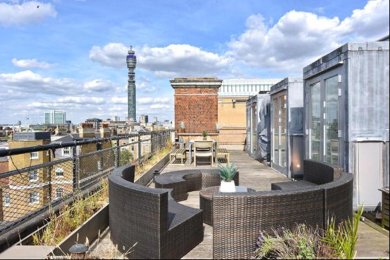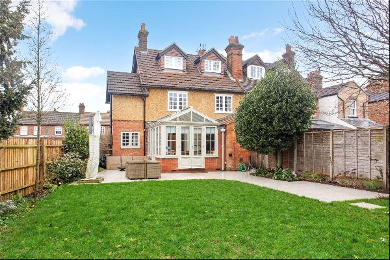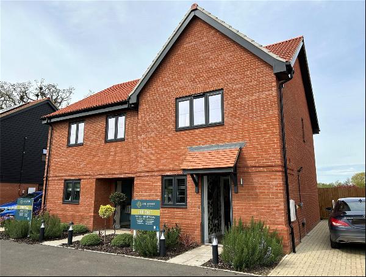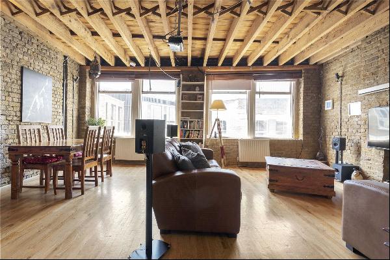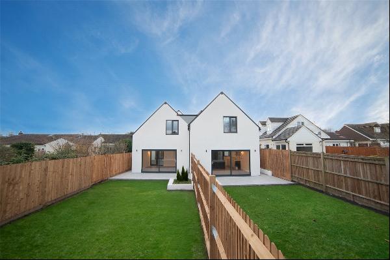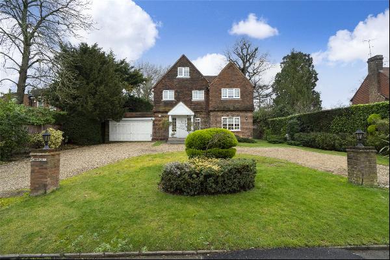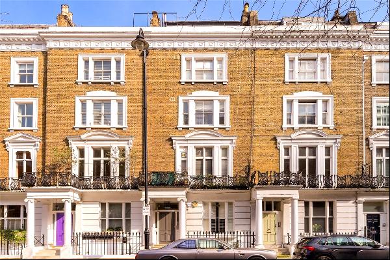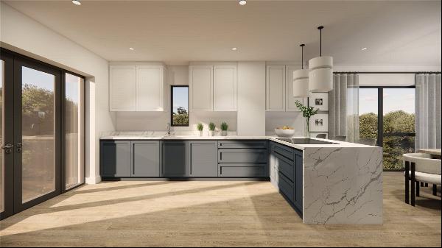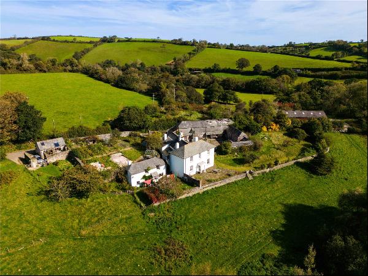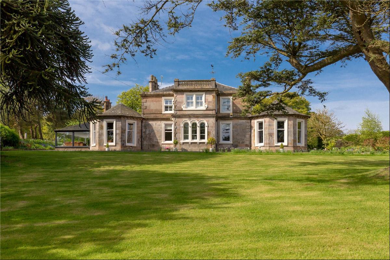
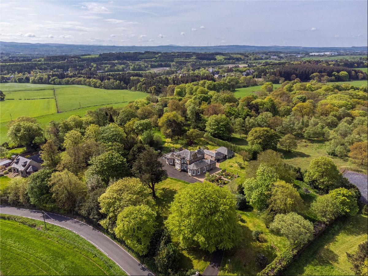
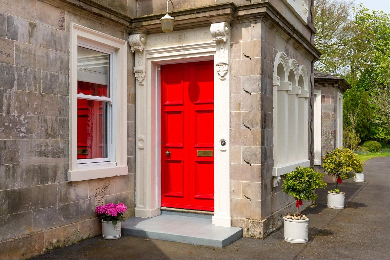
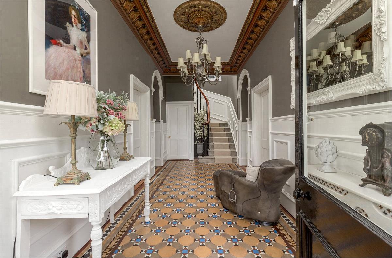
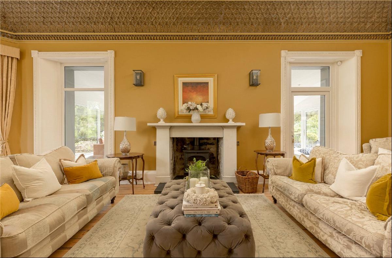
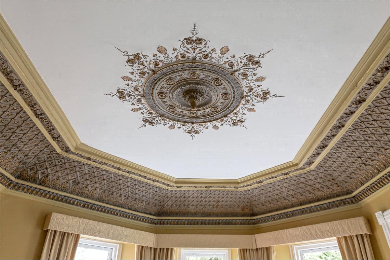
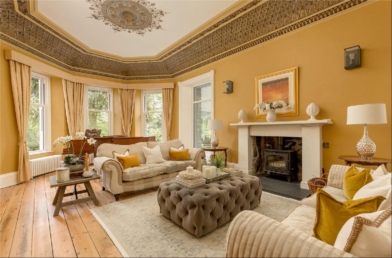
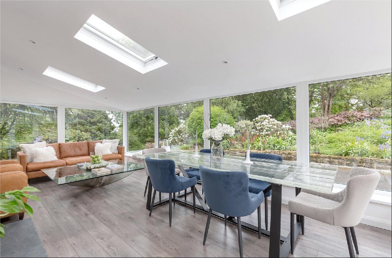
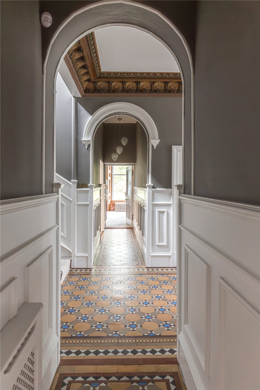
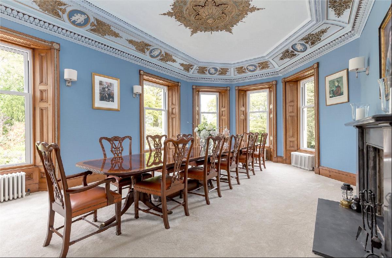
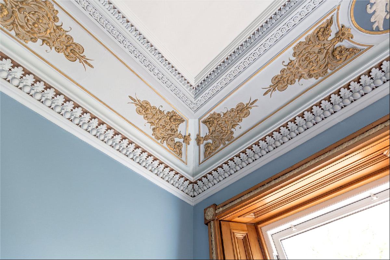
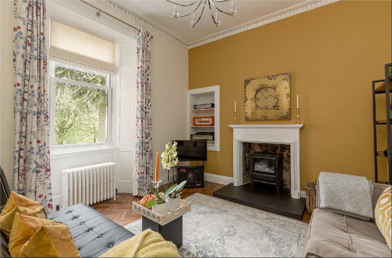
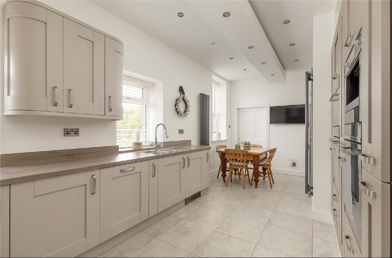
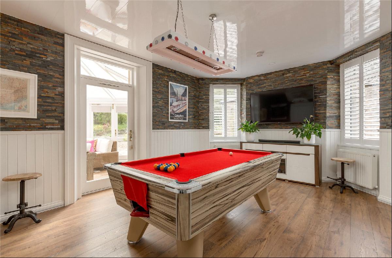
- For Sale
- Offers Over: GBP 1,350,000
- Build Size: 5,235 ft2
- Property Type: Single Family Home
- Bedroom: 6
Location
Set in a lovely rural location about 4 miles south of Linlithgow, Craigbinning House is surrounded by open countryside, yet has the benefit of being close to excellent transport links for commuting to Edinburgh or Glasgow.
The nearby railway stations of Livingston and Uphall provide good commuter services. There is also a convenient tram stop at Ingliston Park & Ride and the property is extremely well placed for driving to both Edinburgh and Glasgow, via the A71 and M8/M9 and M90 motorway network.
The area is well served by local playgroups and nursery, primary and secondary schools. Nearby Livingston offers a wide range of services and amenities including extensive shopping facilities, supermarkets, restaurants, coffee shops and leisure facilities, including gyms and swimming pools, and also a multi-screen cinema. The town of Broxburn is 4 miles away, and provides shops, pubs, a post office, a medical practice, library, pharmacies, swimming pools, and leisure/gym centre. All the fee paying schools in Edinburgh are easily accessible, as Craigbinning House is located only around 18 miles from the city centre.
The Scottish National Equestrian Centre, which offers state of the art facilities and hosts both domestic and European competitions, is located close to the property. Oatridge Golf Club is located just up the road from Criagbinning House, and is further complemented by Binny golf course.
Description
Craigbinning House is an attractive C Listed stone-built house which dates from around 1790. The house is designed with an almost symmetrical façade and offers comfortable and immaculately presented accommodation across two floors. The property successfully blends grand entertaining spaces with comfortable everyday rooms, with a lovely garden outlook for many. The house has wonderful period features throughout including elaborate and beautifully preserved ceiling plasterwork along with sash and case windows and fireplaces. It is heated by an oil-fired central heating system and benefits from double-glazed windows throughout.
The main vestibule displays a fine original tiled floor and opens into a generously sized and elegant main hallway. The 31 ft long drawing room is a fabulously impressive room with intricate ceiling roses, polished wood floor, fireplace with log burner, and a large bay window framing the garden views. A door leads through to an orangery: this is a more contemporary and very versatile space with a sitting area, space for informal dining and full height glazing flooding the room with natural light. Once again there is a multi-fuel stove allowing the garden views to be enjoyed all year round. The formal dining room easily sits twelve and echoing the drawing room has a bay window, detailed ceiling plasterwork and an open fireplace.
The contemporary kitchen displays an extensive range of Mereway cabinetry and integrated appliances by Smeg. The floor is tiled and there is room for a small table and chairs. A similarly styled utility/laundry room is adjoining. Also on the ground floor are various interconnected rooms that can be used for a variety of purposes, making the accommodation on this level exceptionally flexible. Currently there is a large bedroom with en suite bathroom; a study; breakfast room with floor to ceiling storage; conservatory; and downstairs double bedroom plus shower room.
Ascending the stairs to the first floor, a galleried landing has four spacious double bedrooms, with the principal bedroom having a separate dressing room or additional study. At mid-landing point there is a luxurious bathroom suite comprising a fantastic bay windowed bathroom with part wall panelling and a central freestanding slipper bath and a pretty fireplace. There is also a sleek shower room and separate WC. The current owners also have permission to create an en suite in the bedroom on the first floor.
A separate, detached self-contained studio apartment includes a living room/bedroom, a coffee station and a shower room. There is also a small garden area with a hot tub. This apartment is ideal for additional guests or as a gym.
There is a single garage with a workshop by the studio and a further three detached single garages/outbuildings.
Craigbinning House is surrounded by 4 acres or so of delightful garden grounds. They include a paved terrace for outdoor seating and expanses of smooth lawn dotted with mature trees and well stocked planted areas. In addition there is a pond and 2.5 acres of enclosed private woodland.
There is plenty of parking on the driveway in addition to the garaging.
Set in a lovely rural location about 4 miles south of Linlithgow, Craigbinning House is surrounded by open countryside, yet has the benefit of being close to excellent transport links for commuting to Edinburgh or Glasgow.
The nearby railway stations of Livingston and Uphall provide good commuter services. There is also a convenient tram stop at Ingliston Park & Ride and the property is extremely well placed for driving to both Edinburgh and Glasgow, via the A71 and M8/M9 and M90 motorway network.
The area is well served by local playgroups and nursery, primary and secondary schools. Nearby Livingston offers a wide range of services and amenities including extensive shopping facilities, supermarkets, restaurants, coffee shops and leisure facilities, including gyms and swimming pools, and also a multi-screen cinema. The town of Broxburn is 4 miles away, and provides shops, pubs, a post office, a medical practice, library, pharmacies, swimming pools, and leisure/gym centre. All the fee paying schools in Edinburgh are easily accessible, as Craigbinning House is located only around 18 miles from the city centre.
The Scottish National Equestrian Centre, which offers state of the art facilities and hosts both domestic and European competitions, is located close to the property. Oatridge Golf Club is located just up the road from Criagbinning House, and is further complemented by Binny golf course.
Description
Craigbinning House is an attractive C Listed stone-built house which dates from around 1790. The house is designed with an almost symmetrical façade and offers comfortable and immaculately presented accommodation across two floors. The property successfully blends grand entertaining spaces with comfortable everyday rooms, with a lovely garden outlook for many. The house has wonderful period features throughout including elaborate and beautifully preserved ceiling plasterwork along with sash and case windows and fireplaces. It is heated by an oil-fired central heating system and benefits from double-glazed windows throughout.
The main vestibule displays a fine original tiled floor and opens into a generously sized and elegant main hallway. The 31 ft long drawing room is a fabulously impressive room with intricate ceiling roses, polished wood floor, fireplace with log burner, and a large bay window framing the garden views. A door leads through to an orangery: this is a more contemporary and very versatile space with a sitting area, space for informal dining and full height glazing flooding the room with natural light. Once again there is a multi-fuel stove allowing the garden views to be enjoyed all year round. The formal dining room easily sits twelve and echoing the drawing room has a bay window, detailed ceiling plasterwork and an open fireplace.
The contemporary kitchen displays an extensive range of Mereway cabinetry and integrated appliances by Smeg. The floor is tiled and there is room for a small table and chairs. A similarly styled utility/laundry room is adjoining. Also on the ground floor are various interconnected rooms that can be used for a variety of purposes, making the accommodation on this level exceptionally flexible. Currently there is a large bedroom with en suite bathroom; a study; breakfast room with floor to ceiling storage; conservatory; and downstairs double bedroom plus shower room.
Ascending the stairs to the first floor, a galleried landing has four spacious double bedrooms, with the principal bedroom having a separate dressing room or additional study. At mid-landing point there is a luxurious bathroom suite comprising a fantastic bay windowed bathroom with part wall panelling and a central freestanding slipper bath and a pretty fireplace. There is also a sleek shower room and separate WC. The current owners also have permission to create an en suite in the bedroom on the first floor.
A separate, detached self-contained studio apartment includes a living room/bedroom, a coffee station and a shower room. There is also a small garden area with a hot tub. This apartment is ideal for additional guests or as a gym.
There is a single garage with a workshop by the studio and a further three detached single garages/outbuildings.
Craigbinning House is surrounded by 4 acres or so of delightful garden grounds. They include a paved terrace for outdoor seating and expanses of smooth lawn dotted with mature trees and well stocked planted areas. In addition there is a pond and 2.5 acres of enclosed private woodland.
There is plenty of parking on the driveway in addition to the garaging.


