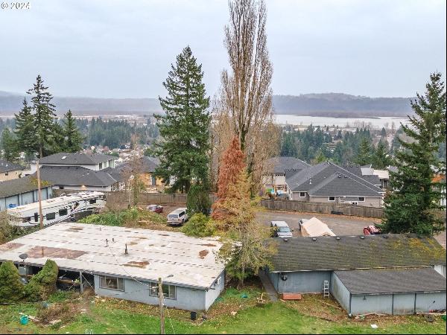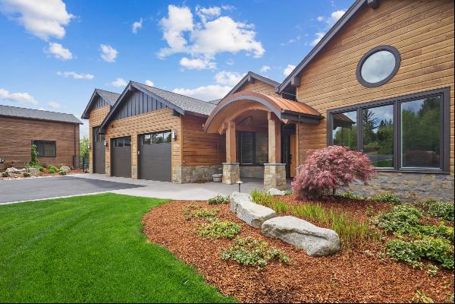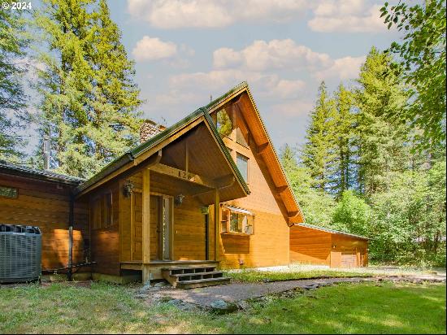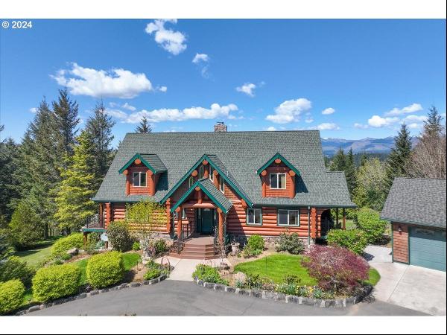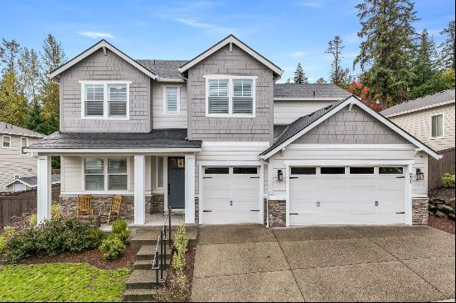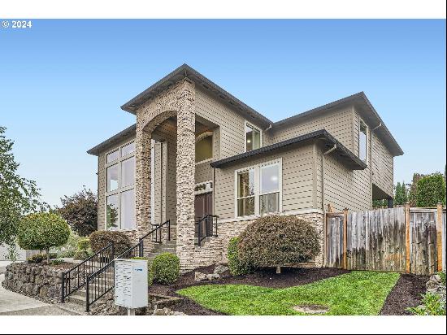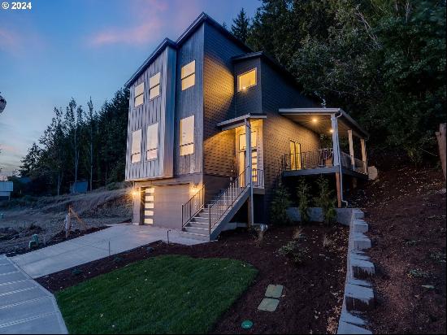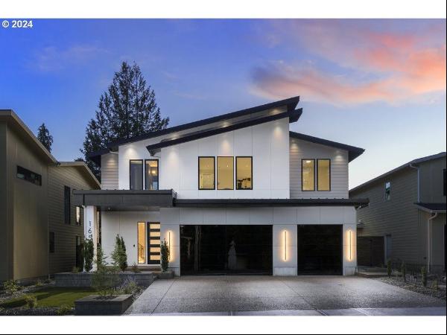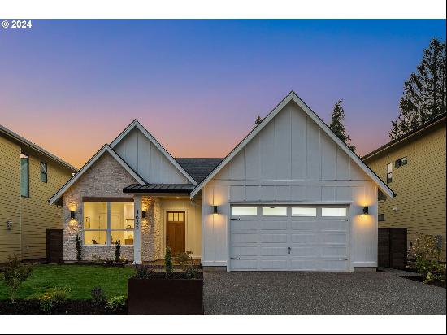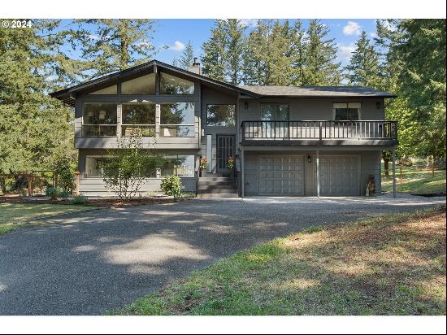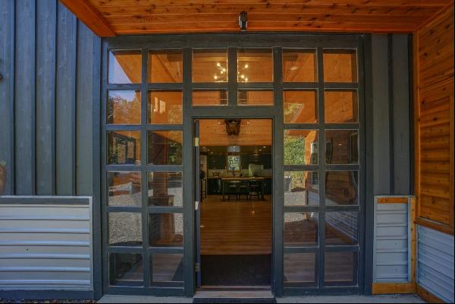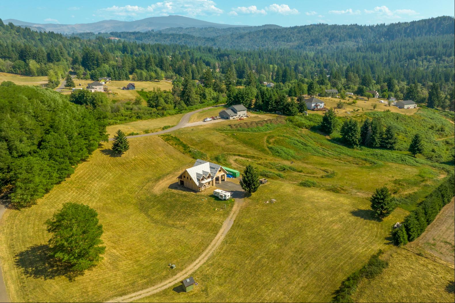
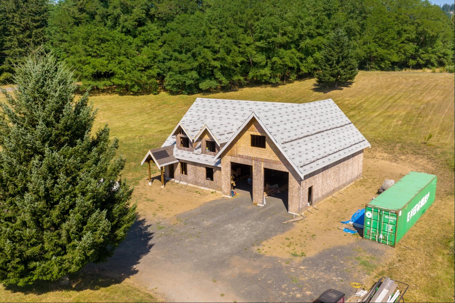
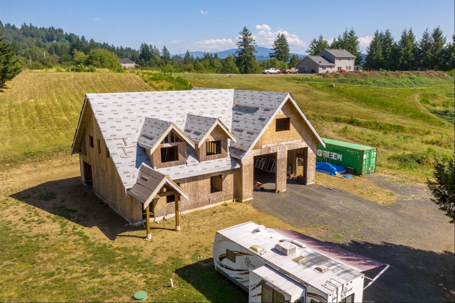
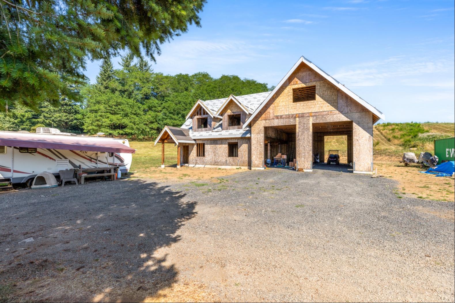
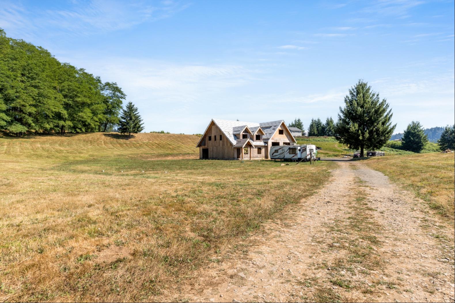
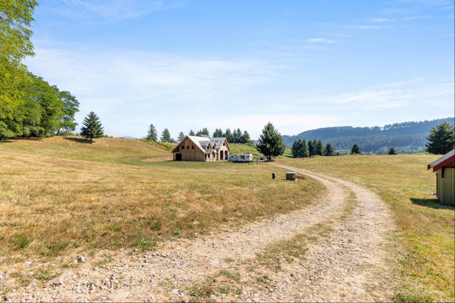
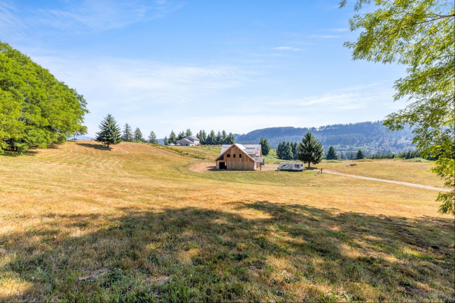
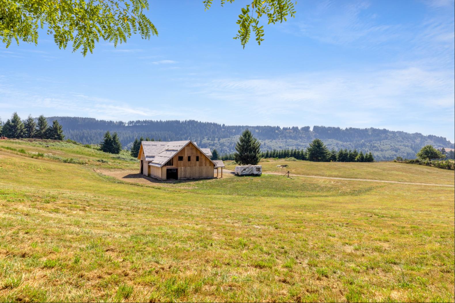
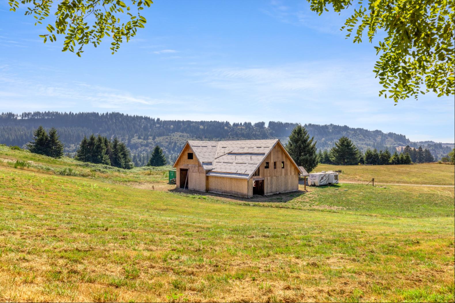
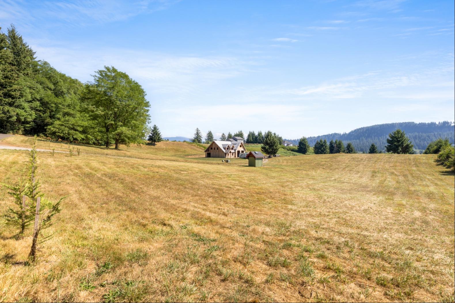
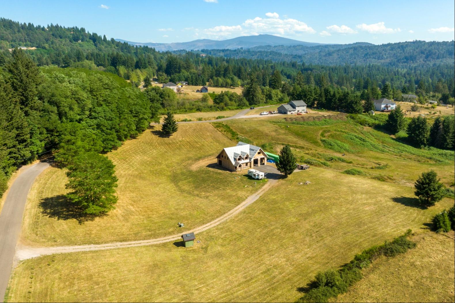
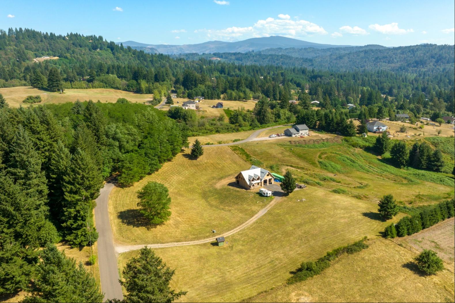
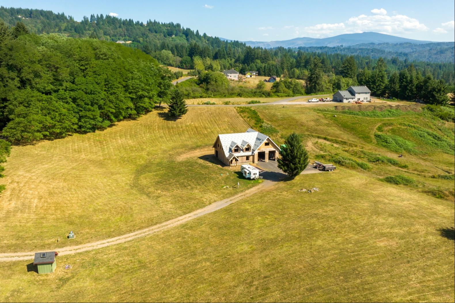
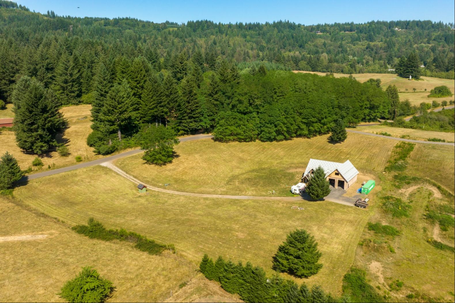
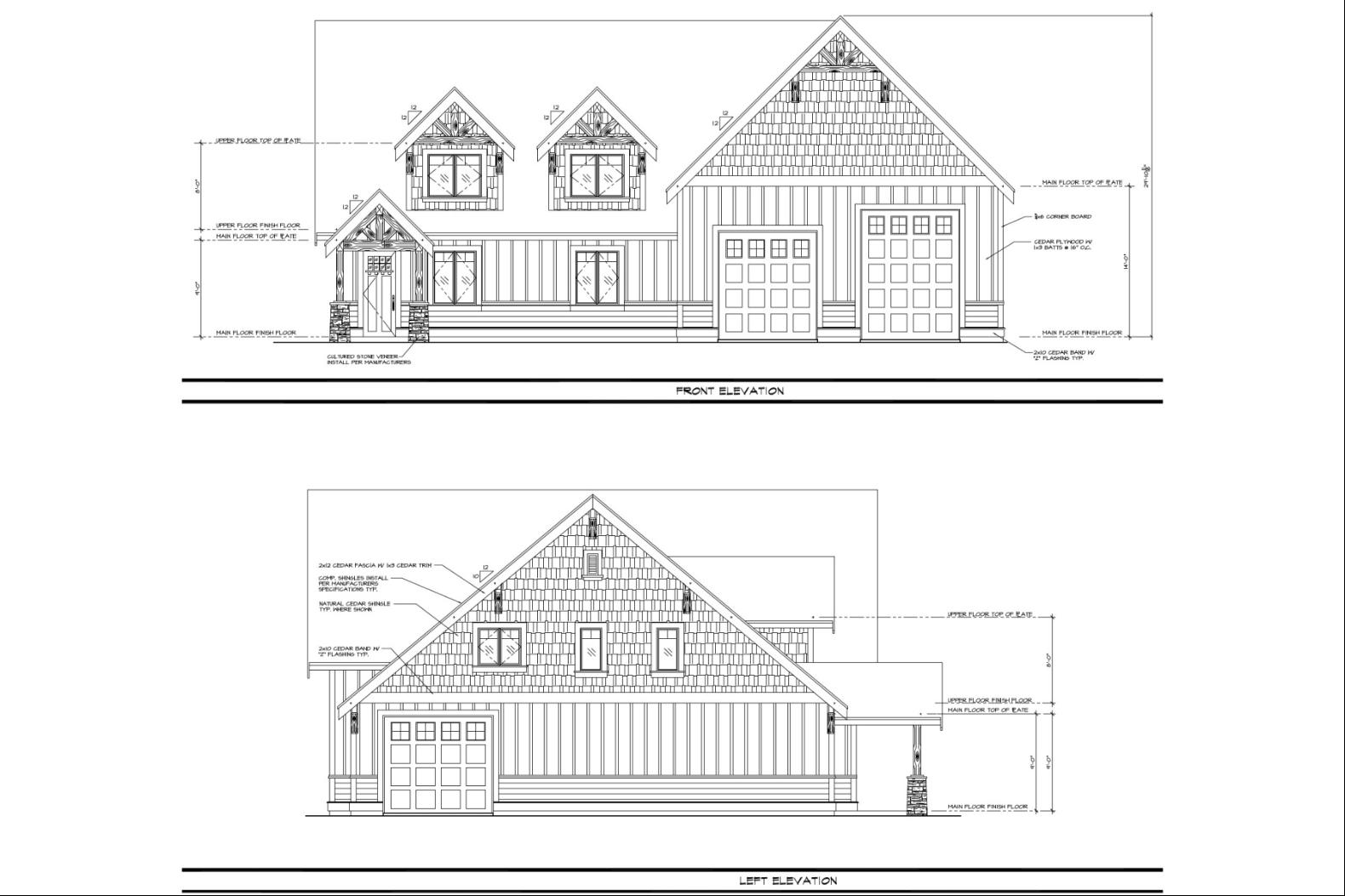
- For Sale
- GBP 450,131
- Build Size: 1,148 ft2
- Land Size: 236,095 ft2
- Property Type: Other Residential
- Property Style: Custom
- Bedroom: 3
- Bathroom: 2
"As Is" price $569,000. Originally planned as shop with apartment for adjacent estate home site, this property provides a unique opportunity for the right buyer. Lots of potential here with plan changes which could easily accommodate 3+ bedrooms and a single family residence with 2800 square feet or more. Seller prefers to sell "as-is" - infrastructure in and ready for drywall if buyer prefers to keep the current plans. Build your dream home on the elevated portion of the lot with views galore. In it's current state, the home offers a foyer on the main level with stairs leading up to the rest of the house. The upper level includes the bedroom, laundry room, full bath, and kitchen with pantry. In addition, the home has a massive and oversized attached shop/garage, which can provide parking for up to 6 vehicles and is equipped with its own bathroom. Designed to add 800 sq ft primary suite above garage. Nothing like this on the market - so much potential to make it yours! The TWO-STORY attached garage/shop has a bathroom, two pull throughs and parking for up to 6 vehicles & RV station.



