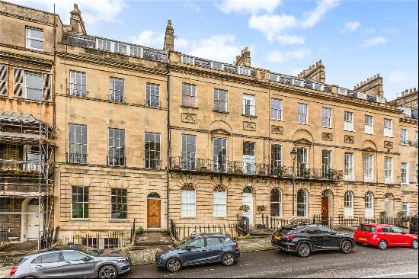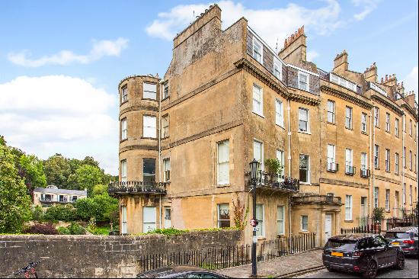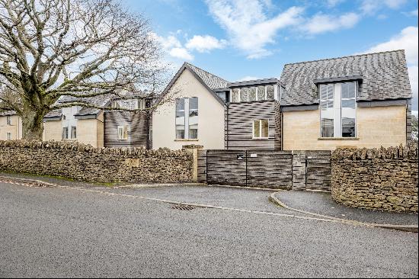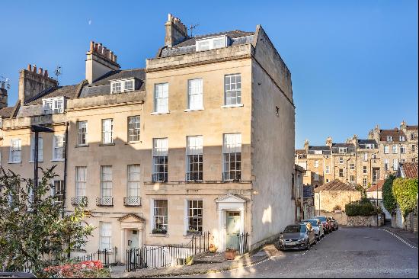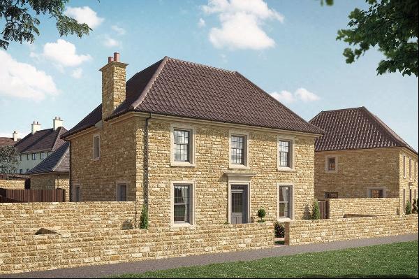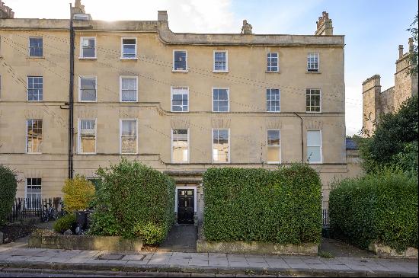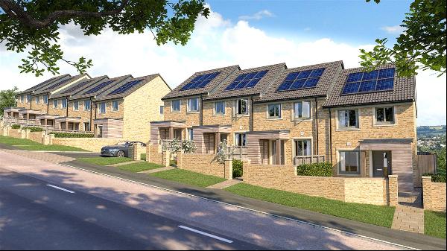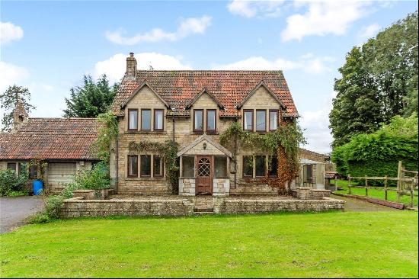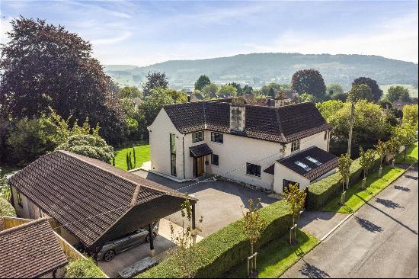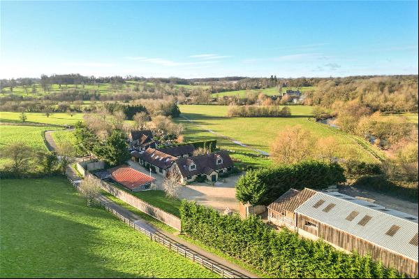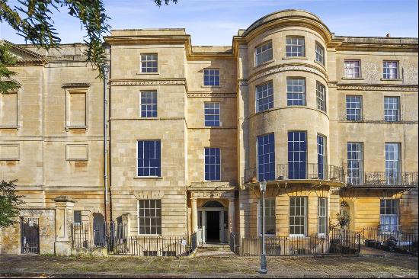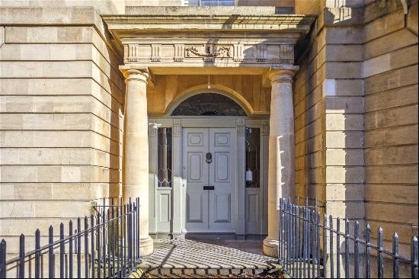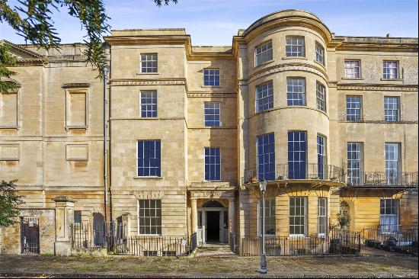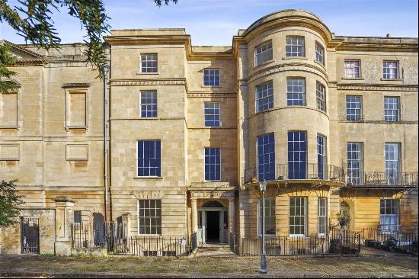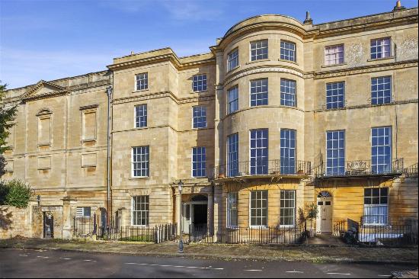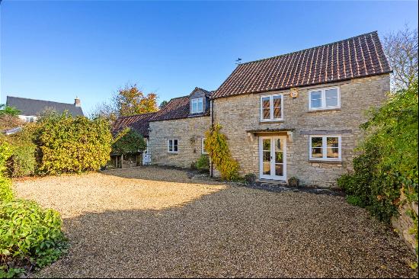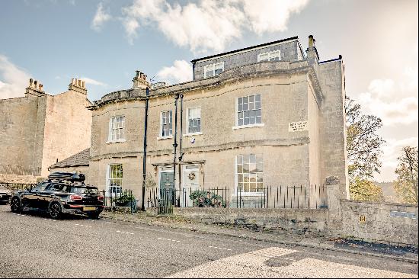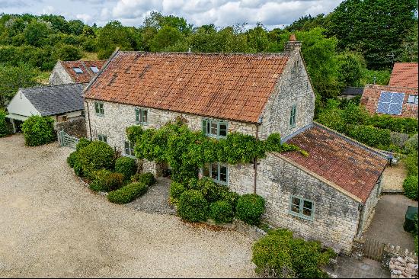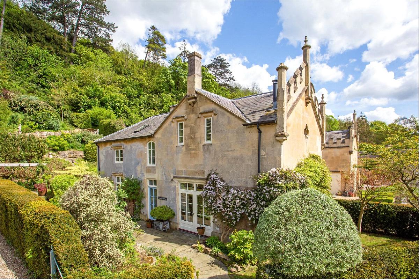
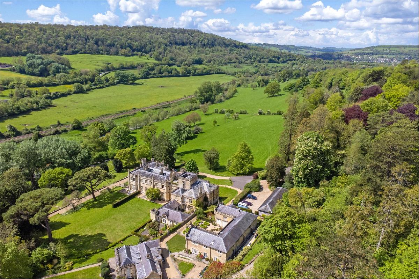
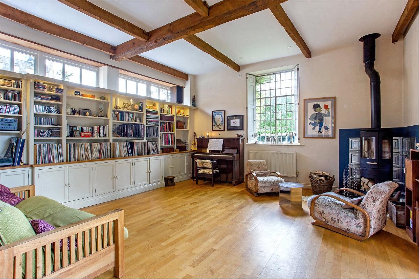
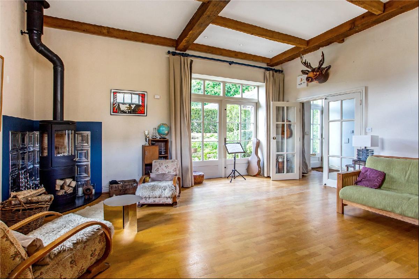
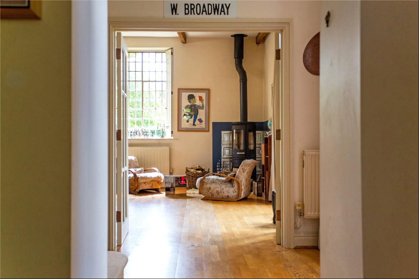
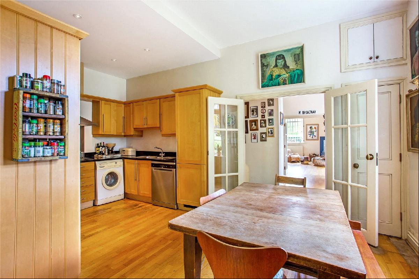
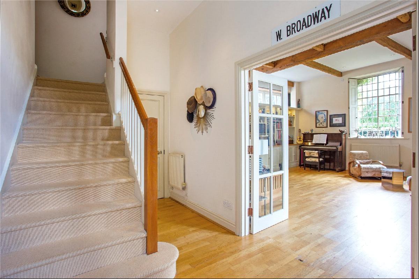
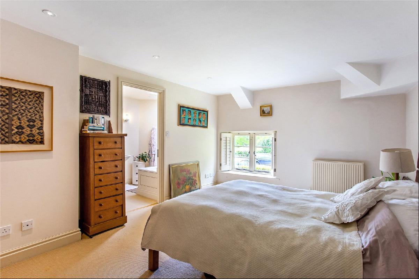
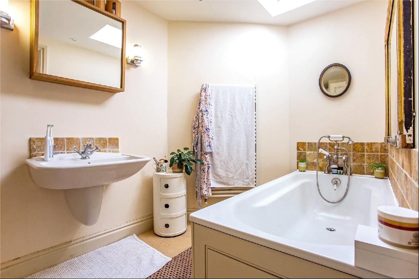
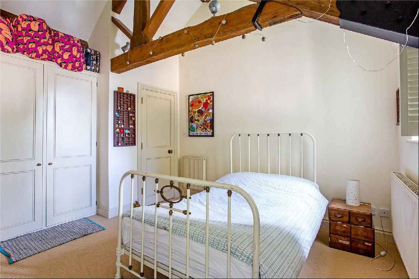
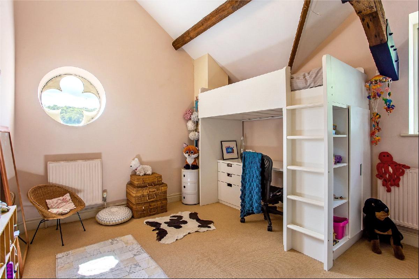
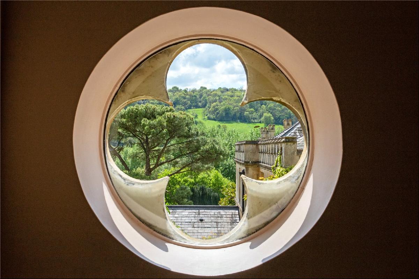
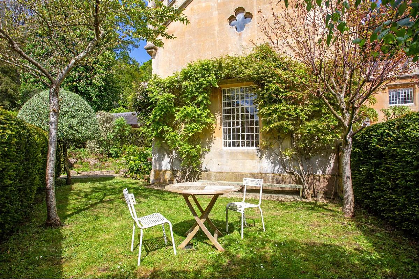
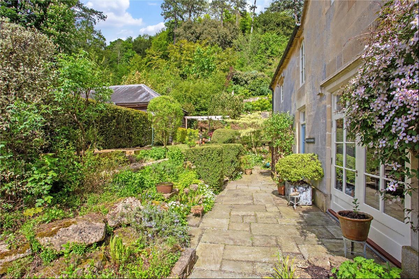
- For Sale
- Guided Price: GBP 825,000
- Build Size: 1,661 ft2
- Property Type: Single Family Home
- Bedroom: 3
Location
Warleigh Manor estate was originally converted to create a limited number of unique and exclusive country homes, set within an idyllic rural setting.
The Manor is approached through electric wrought iron gates and a driveway taking in the marvellous view, which leads to the gravelled parking area, where you will find a private parking space and the garage.
Warleigh Manor occupies a wonderful commanding position in the valley and The Coach House enjoys far reaching views. The property is secluded but less than five miles from the World Heritage City of Bath. Within close proximity is the village of Bathford with its community shop, church, school and bus service.
Access to the M4 is simple and wonderful countryside walks are on offer through Browns Folly Nature Reserve and along the canal or river. Communally owned fields lead down to the banks of the River Avon allowing residents opportunities for wild swimming and riparian fishing rights.
Description
Forming part of the Warleigh Manor Estate, a magnificent Grade II* Listed Manor House dating from 1815 and one of the area's finest buildings. The Manor House, stables and coach house were converted at the turn of C21st to create a small number of exclusive and unique country homes within outstanding private landscaped grounds. The residents of this extensive maintained park land estate share its long gated driveway, rich woodland, wild meadow and eight acres (approx.) of paddocks leading directly onto the River Avon. Situated in the Limpley Stoke Valley, a designated area of outstanding natural beauty (AONB), this secluded property is on the Eastern fringes of the World Heritage City of Bath.
The Coach House is located at the northern end of the original coach wing with two private gateways leading into the secluded garden that wraps around three sides of the property. The ground floor has a large entrance hall with an open staircase and under stairs storage. Double doors lead through to a highly impressive drawing room with tall beamed ceiling, original windows with working shutters, a wood burning stove and full height doors leading back out in to the pretty garden. Across the hallway is a large kitchen/breakfast room with similarly tall ceilings and elegant windows, with steps up to a door providing access to the rear garden.
Upstairs are three well-appointed bedrooms, all with built in cupboards. At one end is a spacious principal bedroom with en suite bathroom. The opposite end provides two further bedrooms which make use of the charming vaulted ceilings, one of which has a fetching feature window which frames the far reaching views, as well as a separate family bathroom.
Outside
The mature private gardens provide a wonderful range of outdoor areas to enjoy. To the front is an attractive lawned area surrounded by ewe tree hedging with access from the drawing room. The landscaped side garden provides well established beds and borders, vegetable patches and a small patio with pergola. The delightful rear section of the garden is masterfully crafted in to the hillside with a meandering stepped pathway leading upwards. A peaceful water feature runs from the top of the garden, crossing the path, down to a pond at the bottom. Decking at the top of the garden enjoys stunning panoramic views of the impressive Manor House and beautiful valley. The property also benefits from a garage, allocated parking space and room for an additional car adjacent to the side garden.
Warleigh Manor estate was originally converted to create a limited number of unique and exclusive country homes, set within an idyllic rural setting.
The Manor is approached through electric wrought iron gates and a driveway taking in the marvellous view, which leads to the gravelled parking area, where you will find a private parking space and the garage.
Warleigh Manor occupies a wonderful commanding position in the valley and The Coach House enjoys far reaching views. The property is secluded but less than five miles from the World Heritage City of Bath. Within close proximity is the village of Bathford with its community shop, church, school and bus service.
Access to the M4 is simple and wonderful countryside walks are on offer through Browns Folly Nature Reserve and along the canal or river. Communally owned fields lead down to the banks of the River Avon allowing residents opportunities for wild swimming and riparian fishing rights.
Description
Forming part of the Warleigh Manor Estate, a magnificent Grade II* Listed Manor House dating from 1815 and one of the area's finest buildings. The Manor House, stables and coach house were converted at the turn of C21st to create a small number of exclusive and unique country homes within outstanding private landscaped grounds. The residents of this extensive maintained park land estate share its long gated driveway, rich woodland, wild meadow and eight acres (approx.) of paddocks leading directly onto the River Avon. Situated in the Limpley Stoke Valley, a designated area of outstanding natural beauty (AONB), this secluded property is on the Eastern fringes of the World Heritage City of Bath.
The Coach House is located at the northern end of the original coach wing with two private gateways leading into the secluded garden that wraps around three sides of the property. The ground floor has a large entrance hall with an open staircase and under stairs storage. Double doors lead through to a highly impressive drawing room with tall beamed ceiling, original windows with working shutters, a wood burning stove and full height doors leading back out in to the pretty garden. Across the hallway is a large kitchen/breakfast room with similarly tall ceilings and elegant windows, with steps up to a door providing access to the rear garden.
Upstairs are three well-appointed bedrooms, all with built in cupboards. At one end is a spacious principal bedroom with en suite bathroom. The opposite end provides two further bedrooms which make use of the charming vaulted ceilings, one of which has a fetching feature window which frames the far reaching views, as well as a separate family bathroom.
Outside
The mature private gardens provide a wonderful range of outdoor areas to enjoy. To the front is an attractive lawned area surrounded by ewe tree hedging with access from the drawing room. The landscaped side garden provides well established beds and borders, vegetable patches and a small patio with pergola. The delightful rear section of the garden is masterfully crafted in to the hillside with a meandering stepped pathway leading upwards. A peaceful water feature runs from the top of the garden, crossing the path, down to a pond at the bottom. Decking at the top of the garden enjoys stunning panoramic views of the impressive Manor House and beautiful valley. The property also benefits from a garage, allocated parking space and room for an additional car adjacent to the side garden.


