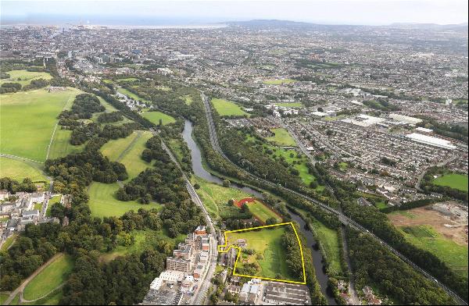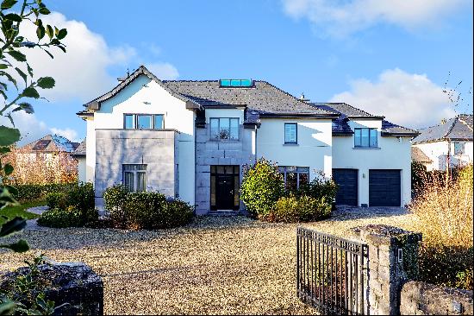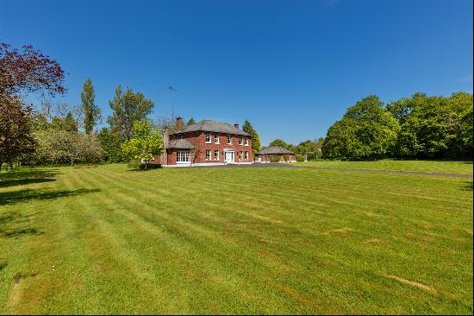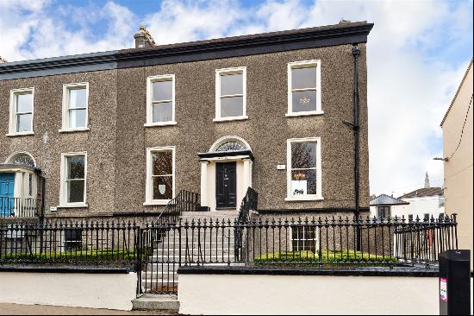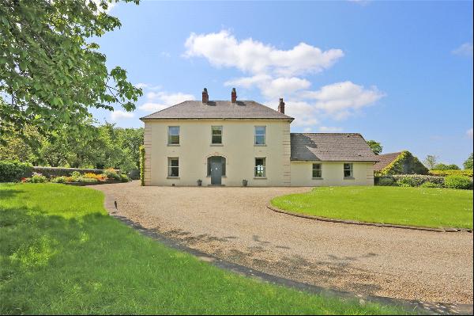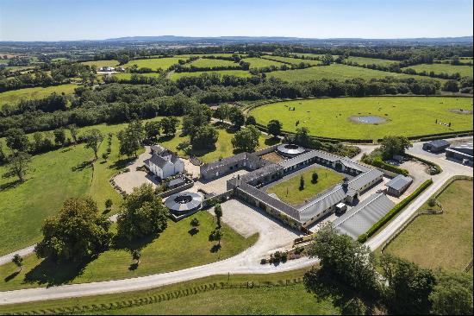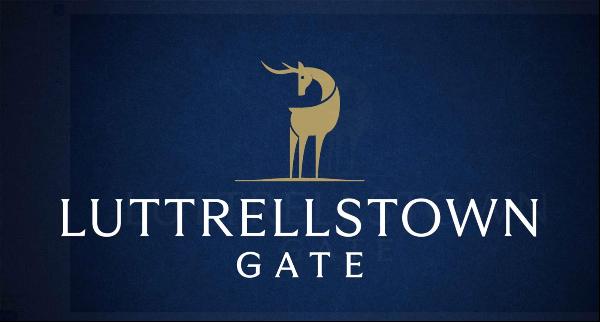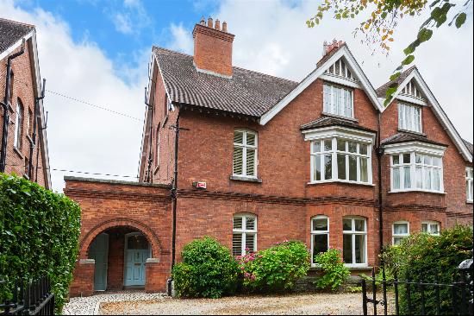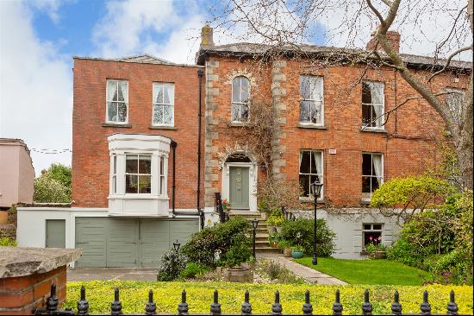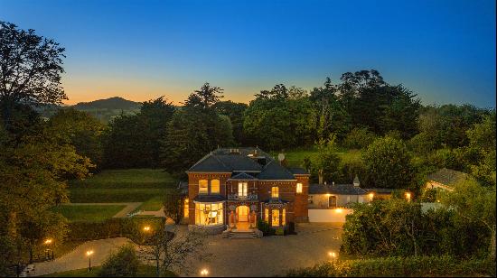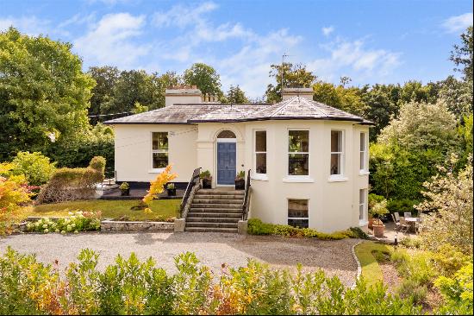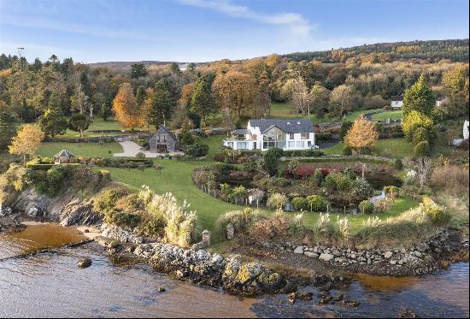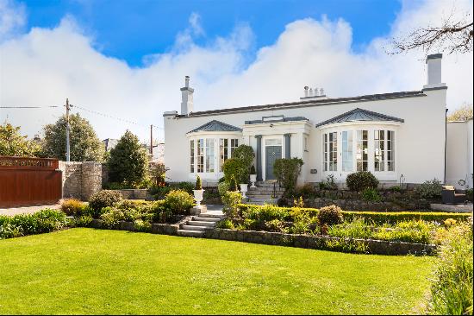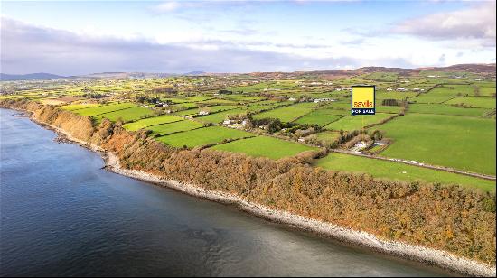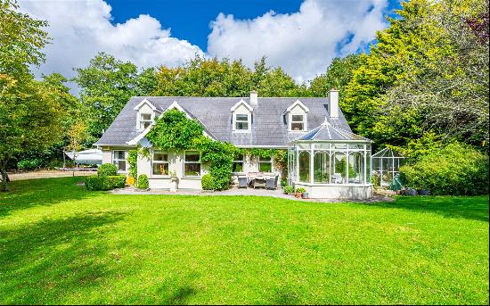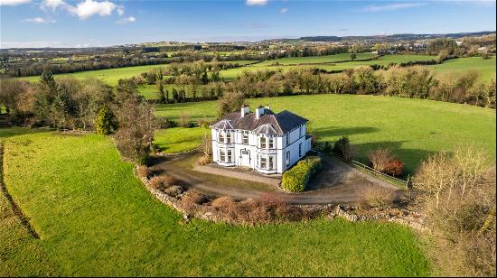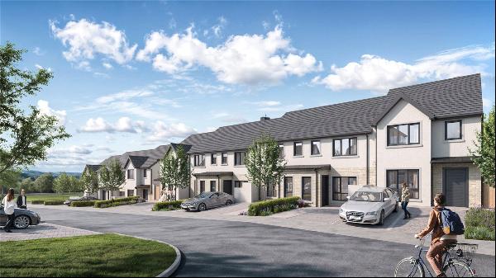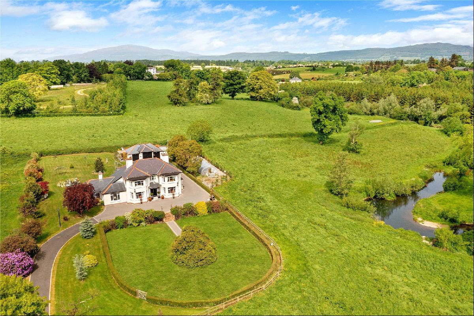

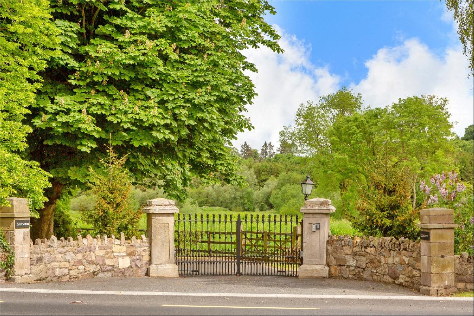
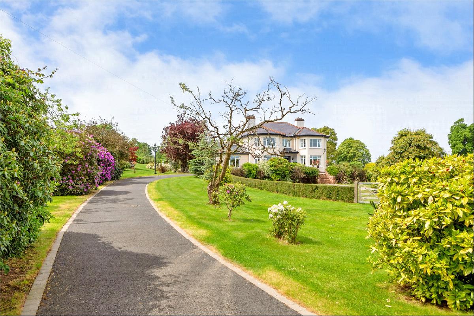
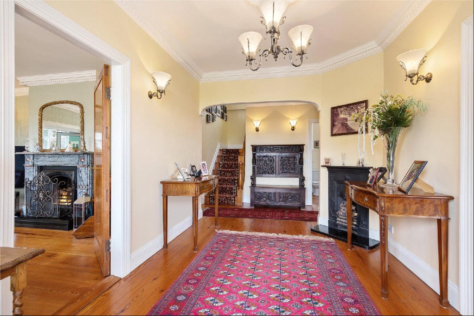
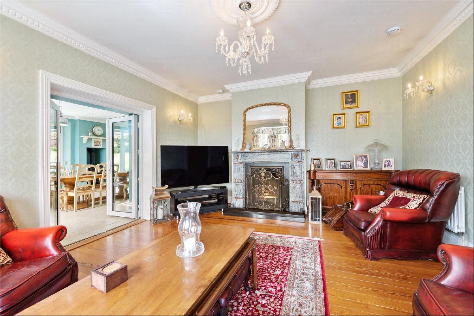


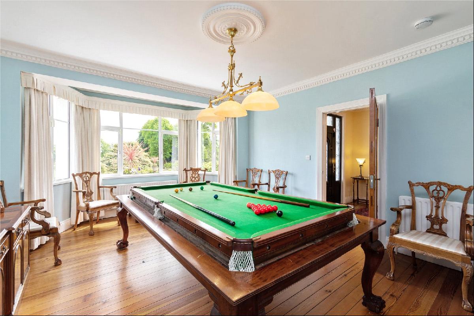
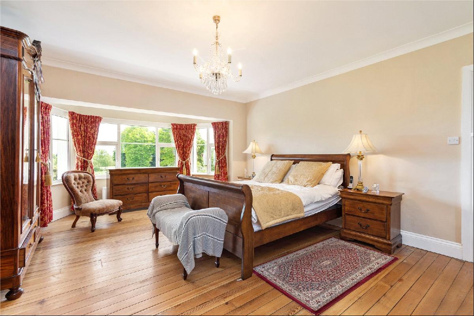
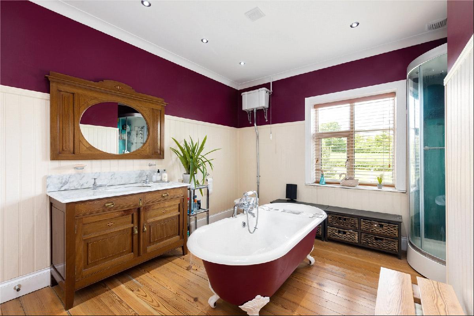



- For Sale
- Guided Price: EUR 795,000
- Build Size: 2,766 ft2
- Property Type: Single Family Home
- Bedroom: 5
Location
Grinaun enjoys a quiet countryside setting with local amenities within 500m being excellently situated close to Carrick-on-Suir meaning Rock of the Suir''. It is a heritage market town that provides a wide and full range of shops, services and amenities.
The historic city of Waterford (25 km) is world-renowned for its famous crystal and glass-making industry. The fifth largest and oldest city in Ireland and provides a full range of services, amenities, education and cultural activities. It is home to one of the country's major ports.
Golfers are well catered for in the surrounding area with quality courses located in the surrounding area. There are nearby golf clubs including Waterford, Carrick-on-Suir, Tramore, Dungarvan and West Waterford. The Jack Nicklaus-designed Mount Juliet Golf Course is 36 kilometres to the north and was home to the Irish Open on three occasions.
The area is synonymous with equestrianism. Clonmel Racecourse is 23 km distant and stages bith National Hunt and Flat racing. There is excellent hunting in the area with a number of local packs including The Waterford Foxhounds and Kilmoganny Harriers.
The property benefits from excellent transportation links, including the nearby N24 which connects Limerick to Waterford. There is also a good choice of primary and secondary schools available nearby and also a variety of excellent private and public schools in the area.
Description
Grinaun is an impressive 5-bedroom family home with landscaped gardens and river frontage overlooking the stunning surrounding countryside. Originally dating from c.1930's, the house was upgraded and refurbished in 2018 and now offers comfortable and luxurious accommodation set over two storeys. The house is on an elevated site which offers up the most wonderful views making this a unique and peaceful setting.
Accessed through secure, pillared electric gates this opens onto a tarmacadam driveway which meaders gently up towards the house where there is ample parking both to the front and to the rear. An imposing front entrance opens into the entrance hall which offers access to the main reception rooms including a living room, dining room and also a cloakroom/wc.
The living room leads into a superb kitchen/dining room, the focal point of the home, which features an island, fully fitted kitchen units and French doors that open out onto a lovely covered terrace which is ideal for al-fresco dining. Off the kitchen is a utility room that leads outside to the rear garden. There is also a downstairs bedroom ensuite which could be suitable for a home office for those working from home. The layout is ideal for a modern family and the standard of finish throughout is superb with internal features including coving, ceiling roses and pitch pine flooring.
On the first floor, there is the master bedroom suite which features a walk-in wardrobe and ensuite bathroom. There are 3 further bedrooms (2 are ensuite) and a wc this floor. The accommodation extends to approximately 2,766 sq ft / 257 sq m in total. Please refer to the adjoining floorplans for a full layout.
Outbuildings
Adjacent to the house is a triple garage. One of the garage bays has been extended and is suitable for a motorhome or horsebox etc. Adjoining the garage are five stables, a tack room and a hay barn with a galvanised roof.
Gardens & Grounds
The spectacular gardens are an outstanding feature of the property which are south-westerly facing and include a lawned area both at the front and to the rear of the house. Beside the outbuildings is a vegetable garden with raised beds, a polytunnel and a fruit cage which is currently growing a mixture of blueberries and raspberries.
A key appeal of the property is the direct river frontage onto the River Lingaun. The grounds extend to about 5.7 acres / 2.3 hectares in total.
Land
Currently in permanent pasture and in a ring-fenced block, the land is bounded by the River Lingaun. In total, this land extends to about 4.2 acres / 1.7 hectares.
Grinaun enjoys a quiet countryside setting with local amenities within 500m being excellently situated close to Carrick-on-Suir meaning Rock of the Suir''. It is a heritage market town that provides a wide and full range of shops, services and amenities.
The historic city of Waterford (25 km) is world-renowned for its famous crystal and glass-making industry. The fifth largest and oldest city in Ireland and provides a full range of services, amenities, education and cultural activities. It is home to one of the country's major ports.
Golfers are well catered for in the surrounding area with quality courses located in the surrounding area. There are nearby golf clubs including Waterford, Carrick-on-Suir, Tramore, Dungarvan and West Waterford. The Jack Nicklaus-designed Mount Juliet Golf Course is 36 kilometres to the north and was home to the Irish Open on three occasions.
The area is synonymous with equestrianism. Clonmel Racecourse is 23 km distant and stages bith National Hunt and Flat racing. There is excellent hunting in the area with a number of local packs including The Waterford Foxhounds and Kilmoganny Harriers.
The property benefits from excellent transportation links, including the nearby N24 which connects Limerick to Waterford. There is also a good choice of primary and secondary schools available nearby and also a variety of excellent private and public schools in the area.
Description
Grinaun is an impressive 5-bedroom family home with landscaped gardens and river frontage overlooking the stunning surrounding countryside. Originally dating from c.1930's, the house was upgraded and refurbished in 2018 and now offers comfortable and luxurious accommodation set over two storeys. The house is on an elevated site which offers up the most wonderful views making this a unique and peaceful setting.
Accessed through secure, pillared electric gates this opens onto a tarmacadam driveway which meaders gently up towards the house where there is ample parking both to the front and to the rear. An imposing front entrance opens into the entrance hall which offers access to the main reception rooms including a living room, dining room and also a cloakroom/wc.
The living room leads into a superb kitchen/dining room, the focal point of the home, which features an island, fully fitted kitchen units and French doors that open out onto a lovely covered terrace which is ideal for al-fresco dining. Off the kitchen is a utility room that leads outside to the rear garden. There is also a downstairs bedroom ensuite which could be suitable for a home office for those working from home. The layout is ideal for a modern family and the standard of finish throughout is superb with internal features including coving, ceiling roses and pitch pine flooring.
On the first floor, there is the master bedroom suite which features a walk-in wardrobe and ensuite bathroom. There are 3 further bedrooms (2 are ensuite) and a wc this floor. The accommodation extends to approximately 2,766 sq ft / 257 sq m in total. Please refer to the adjoining floorplans for a full layout.
Outbuildings
Adjacent to the house is a triple garage. One of the garage bays has been extended and is suitable for a motorhome or horsebox etc. Adjoining the garage are five stables, a tack room and a hay barn with a galvanised roof.
Gardens & Grounds
The spectacular gardens are an outstanding feature of the property which are south-westerly facing and include a lawned area both at the front and to the rear of the house. Beside the outbuildings is a vegetable garden with raised beds, a polytunnel and a fruit cage which is currently growing a mixture of blueberries and raspberries.
A key appeal of the property is the direct river frontage onto the River Lingaun. The grounds extend to about 5.7 acres / 2.3 hectares in total.
Land
Currently in permanent pasture and in a ring-fenced block, the land is bounded by the River Lingaun. In total, this land extends to about 4.2 acres / 1.7 hectares.


