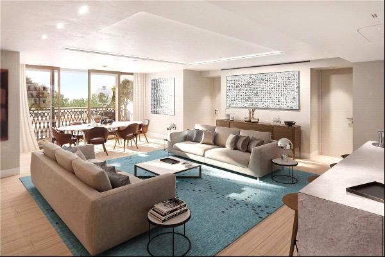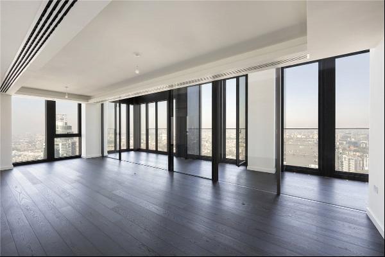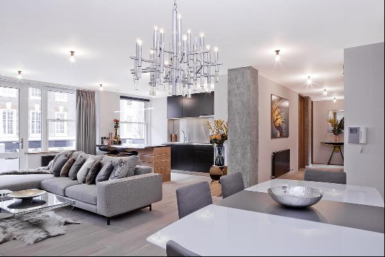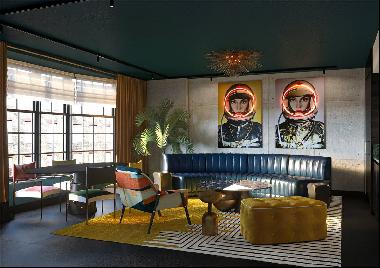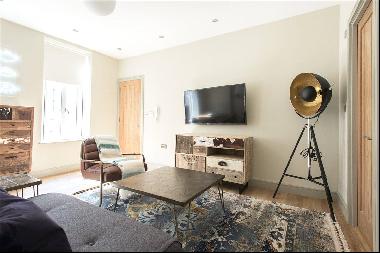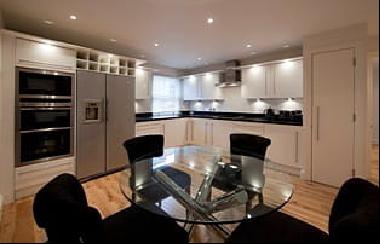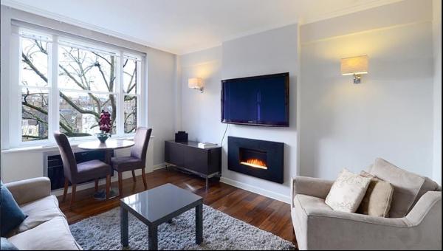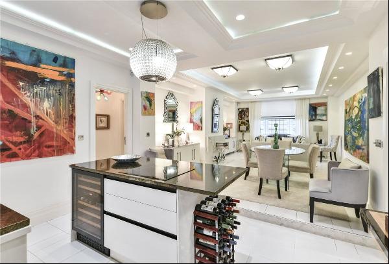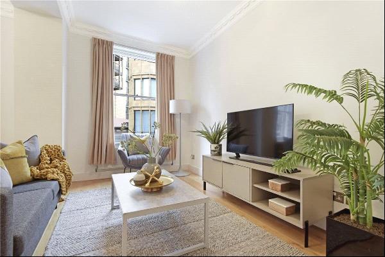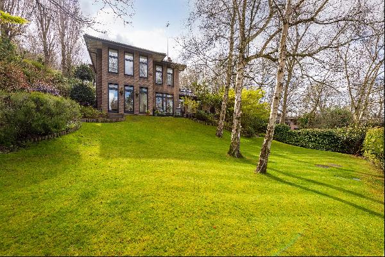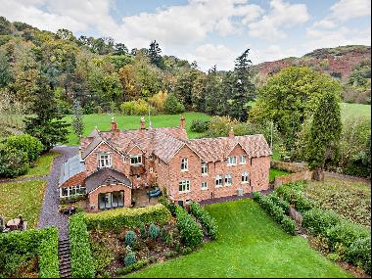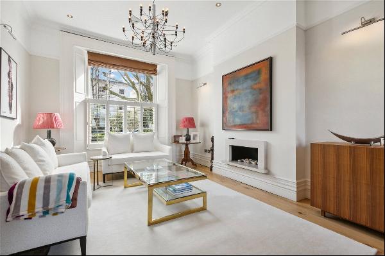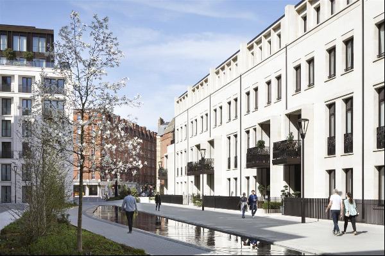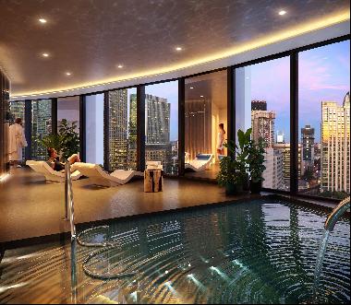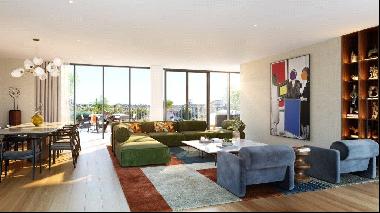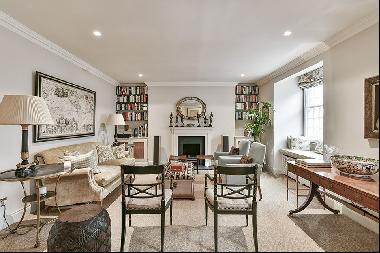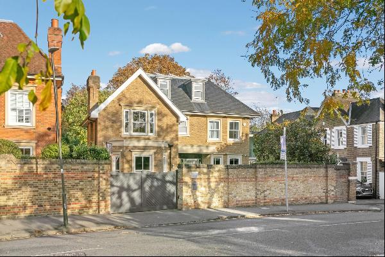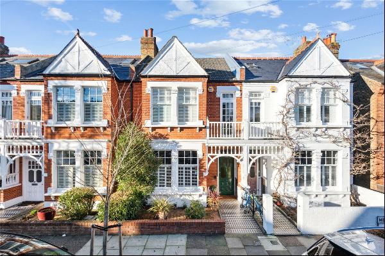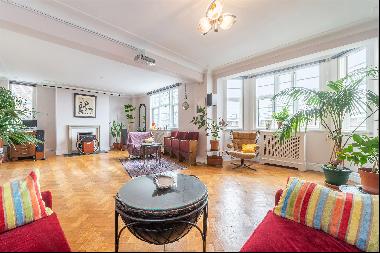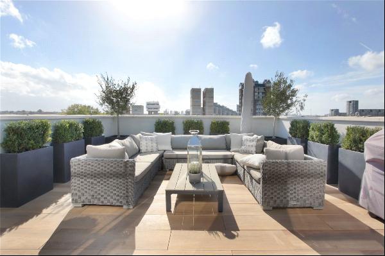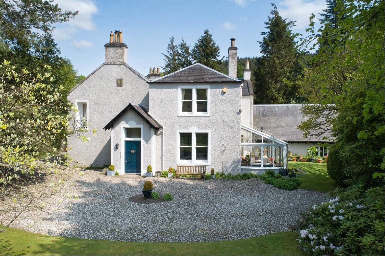
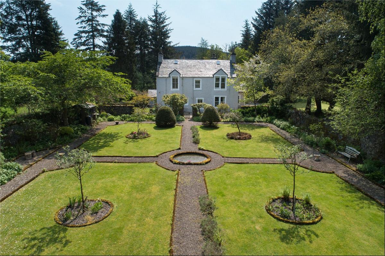
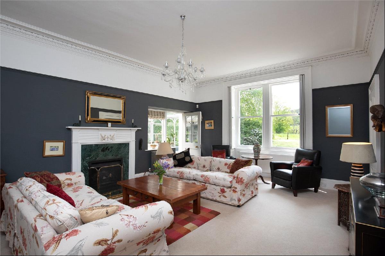
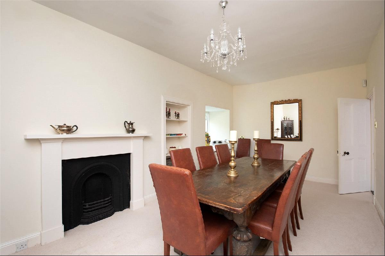
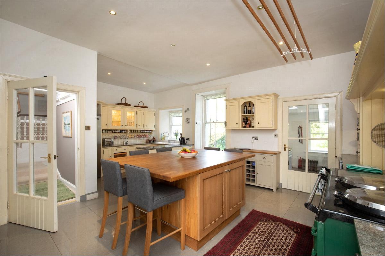
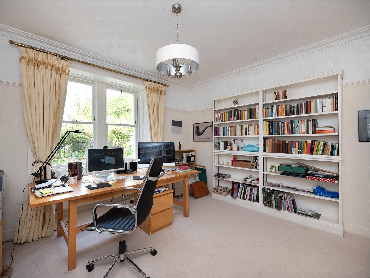
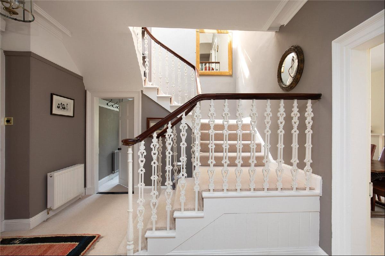
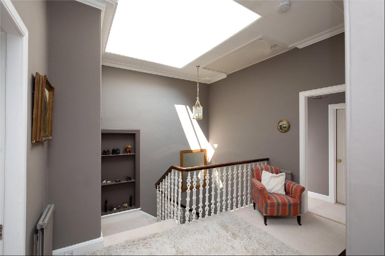
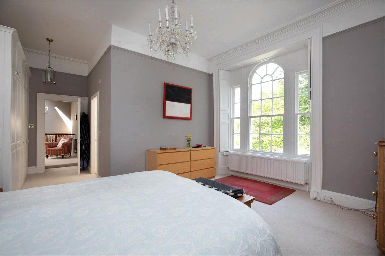
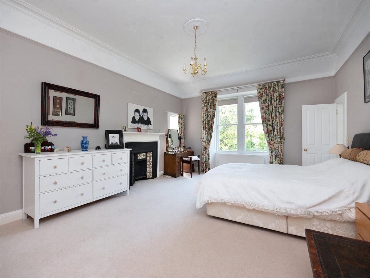
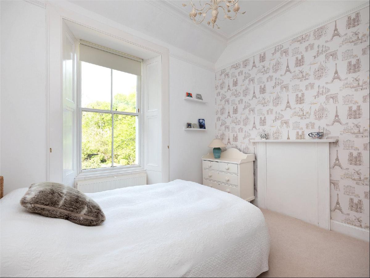
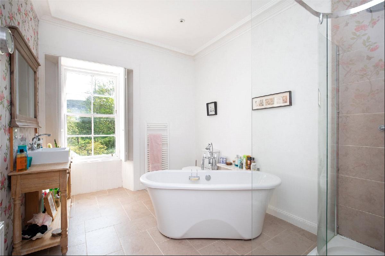
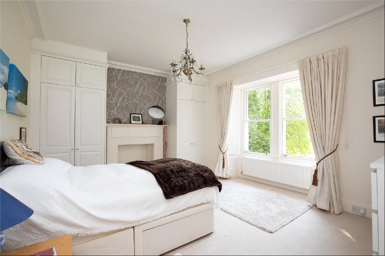
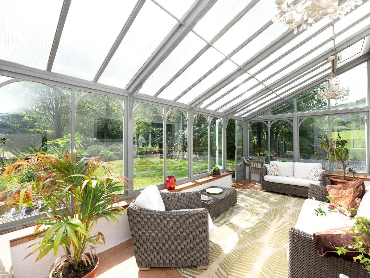
- For Sale
- Offers Over: GBP 650,000
- Build Size: 4,529 ft2
- Property Type: Single Family Home
- Bedroom: 5
Location
Glebe House lies in the unspoilt rural setting of Tweedsmuir just off the A701, with excellent road links to Edinburgh, Glasgow, the M74 and the South.
Tweedsmuir has a village hall, church and a vibrant community. The larger village of Broughton (8 miles north) has a village shop, tea room/bistro, craft brewery, garage and primary school with a school bus service serving the village.
Slightly further afield are the towns of Peebles and Biggar with secondary schools and thriving high streets with both artisan shops and more mainstream businesses. Peebles has a Sainsbury's, Co-op and Tesco, a theatre and arts centre and many notable restaurants including 2017 Michelin Bib Gourmand Osso and the 2 AA Rosette Horseshoe in Eddleston. Biggar has a Sainsbury's, Co-op and the award-winning Barony restaurant.
The local area provides a plethora of outdoor sporting opportunities with exceptional hill walking, mountain biking on the 7Stanes, shooting and trout fishing. Stobo Castle Health Spa and Dawyck Botanical Gardens are also a short drive away.
Description
Originally built as the manse to the Kirk in 1790 and later extended in 1902, Glebe House has been in private ownership for over 50 years. The house is in the Georgian style with later Edwardian additions, and has well-proportioned rooms which retain original features including plaster cornice work and working timber shutters.
The front door opens into an Edwardian tiled porch with double doors leading through to the large reception hall. The drawing room with its original fireplace is an elegant double aspect room with views to the meadow. The sitting room/library looks out towards the walled garden and has a fireplace and built in bookcases. Adjacent to the kitchen is a family sitting room, which could also be a formal dining room or playroom.
The kitchen, with its stunning porcelain-tiled floor and complementary granite surfaces, is fitted with bespoke hand painted timber cabinetry surrounding a large oak central island. There is an LPG-fired four door AGA in Racing Green with a drying pulley above. A door leads to the spacious utility room with oak work surface and cabinetry and Villeroy and Boch sink. The Amdega garden room with dual aspect provides an additional dining space and can be accessed from the kitchen or drawing room.
An elegant staircase leads to the spacious landing flooded with natural light. The first floor has five bedrooms and three bathrooms with loft access to the attic via a Ramsey ladder from the landing.
The double garage has ample space for two cars plus a workshop area. There is a gardener's shower room with a WC next to the boiler room. Above the garage is a large games room which could be fitted out to create a spacious home office.
Picturesque grounds surround the property with lawns, mature trees, a wildlife pond, woodland and walled garden. The gravel driveway to the house can be accessed via post and rail gates at either side of the property and has a turning circle to the front of the house.
The walled garden is laid out in a geometric pattern of four lawns divided by gravel paths and a circular pond in the centre. Around the perimeter are four well-stocked borders containing a significant number of specimen plants. There is a log store in the wood and a potting shed in the walled garden with power and light and an outside tap.
Glebe House lies in the unspoilt rural setting of Tweedsmuir just off the A701, with excellent road links to Edinburgh, Glasgow, the M74 and the South.
Tweedsmuir has a village hall, church and a vibrant community. The larger village of Broughton (8 miles north) has a village shop, tea room/bistro, craft brewery, garage and primary school with a school bus service serving the village.
Slightly further afield are the towns of Peebles and Biggar with secondary schools and thriving high streets with both artisan shops and more mainstream businesses. Peebles has a Sainsbury's, Co-op and Tesco, a theatre and arts centre and many notable restaurants including 2017 Michelin Bib Gourmand Osso and the 2 AA Rosette Horseshoe in Eddleston. Biggar has a Sainsbury's, Co-op and the award-winning Barony restaurant.
The local area provides a plethora of outdoor sporting opportunities with exceptional hill walking, mountain biking on the 7Stanes, shooting and trout fishing. Stobo Castle Health Spa and Dawyck Botanical Gardens are also a short drive away.
Description
Originally built as the manse to the Kirk in 1790 and later extended in 1902, Glebe House has been in private ownership for over 50 years. The house is in the Georgian style with later Edwardian additions, and has well-proportioned rooms which retain original features including plaster cornice work and working timber shutters.
The front door opens into an Edwardian tiled porch with double doors leading through to the large reception hall. The drawing room with its original fireplace is an elegant double aspect room with views to the meadow. The sitting room/library looks out towards the walled garden and has a fireplace and built in bookcases. Adjacent to the kitchen is a family sitting room, which could also be a formal dining room or playroom.
The kitchen, with its stunning porcelain-tiled floor and complementary granite surfaces, is fitted with bespoke hand painted timber cabinetry surrounding a large oak central island. There is an LPG-fired four door AGA in Racing Green with a drying pulley above. A door leads to the spacious utility room with oak work surface and cabinetry and Villeroy and Boch sink. The Amdega garden room with dual aspect provides an additional dining space and can be accessed from the kitchen or drawing room.
An elegant staircase leads to the spacious landing flooded with natural light. The first floor has five bedrooms and three bathrooms with loft access to the attic via a Ramsey ladder from the landing.
The double garage has ample space for two cars plus a workshop area. There is a gardener's shower room with a WC next to the boiler room. Above the garage is a large games room which could be fitted out to create a spacious home office.
Picturesque grounds surround the property with lawns, mature trees, a wildlife pond, woodland and walled garden. The gravel driveway to the house can be accessed via post and rail gates at either side of the property and has a turning circle to the front of the house.
The walled garden is laid out in a geometric pattern of four lawns divided by gravel paths and a circular pond in the centre. Around the perimeter are four well-stocked borders containing a significant number of specimen plants. There is a log store in the wood and a potting shed in the walled garden with power and light and an outside tap.


