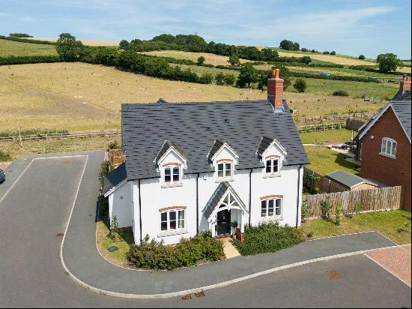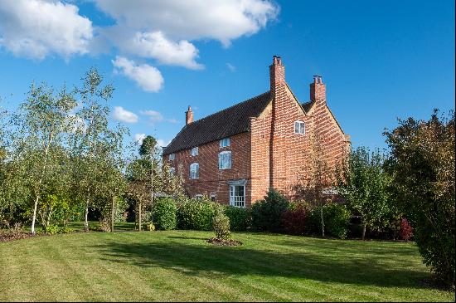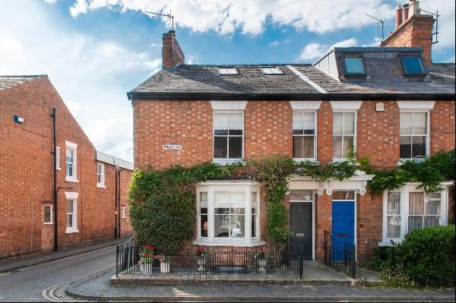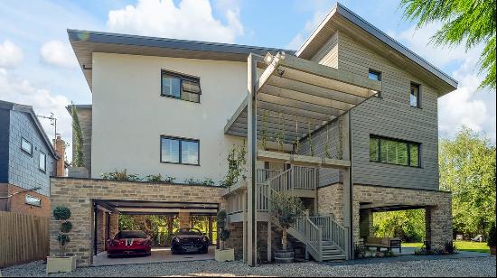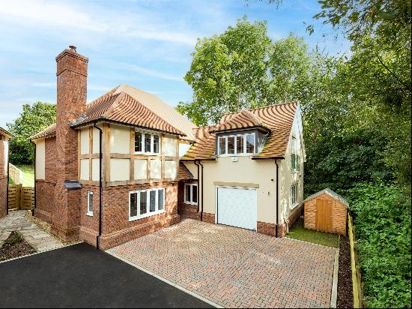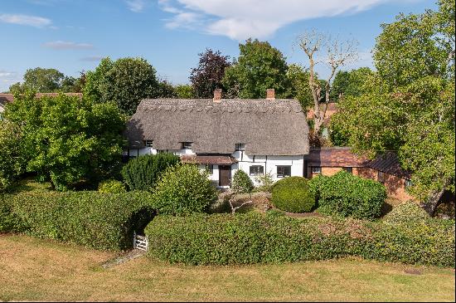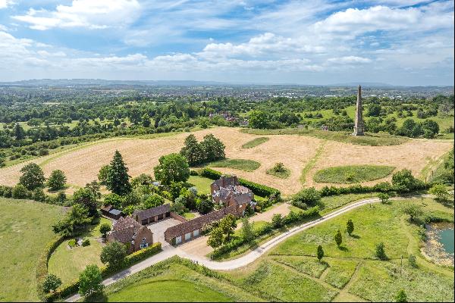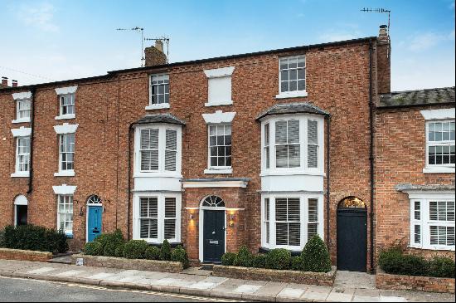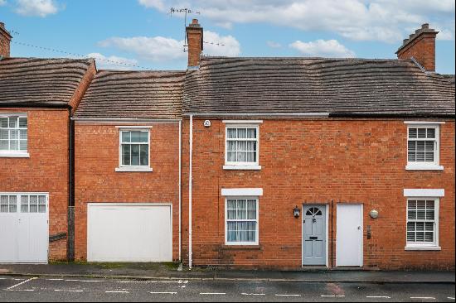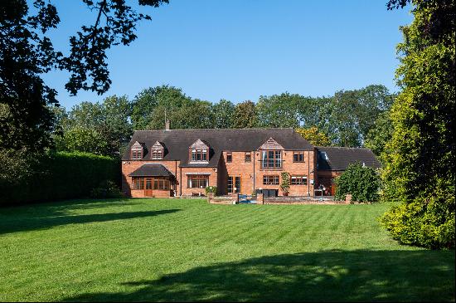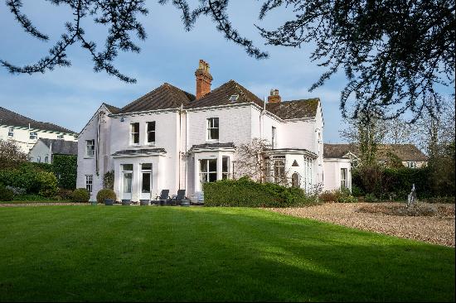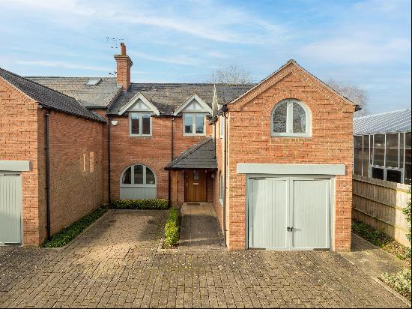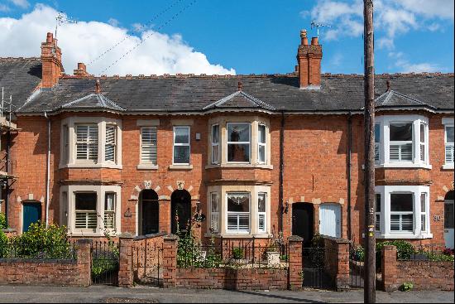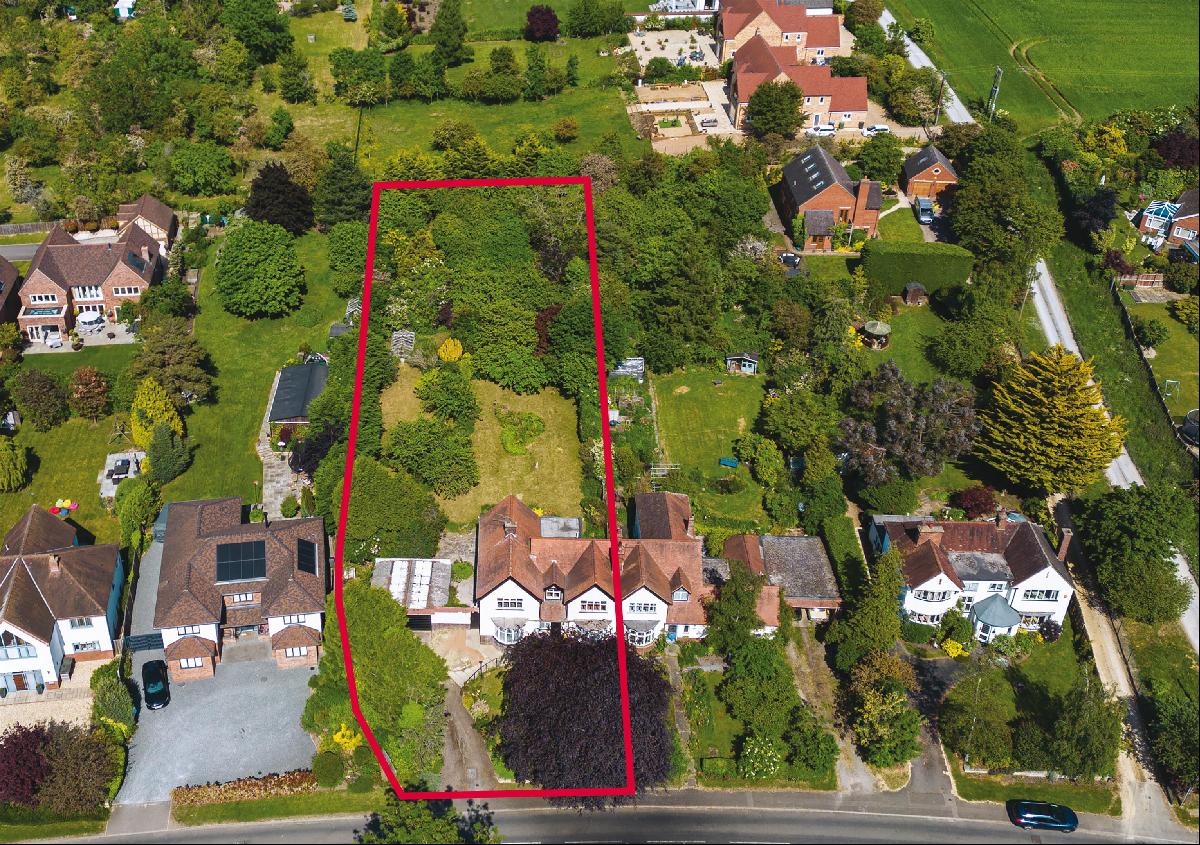
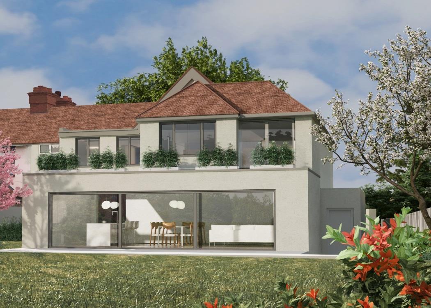
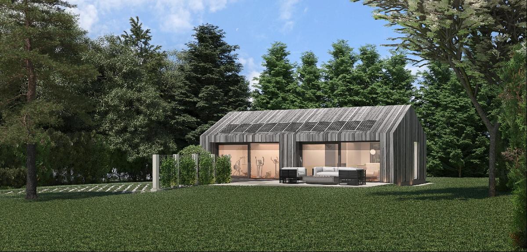
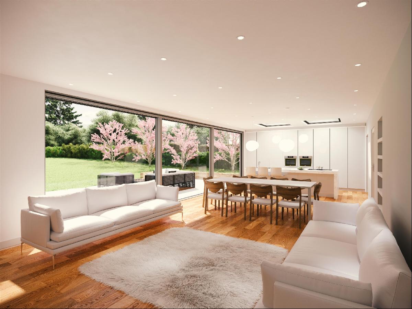
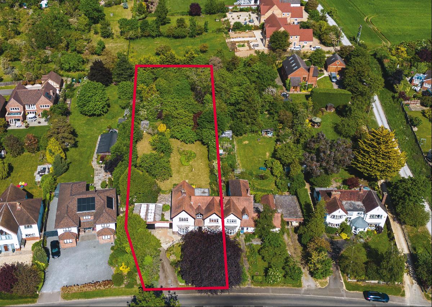
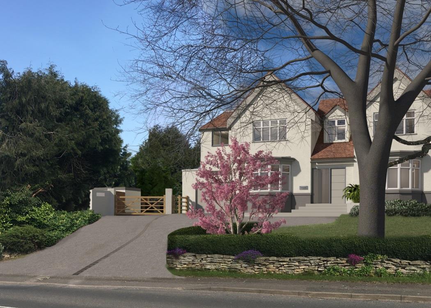
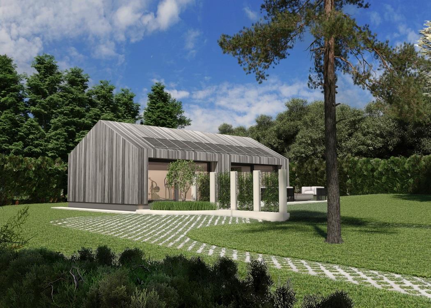
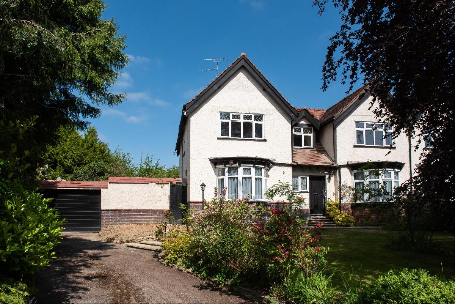
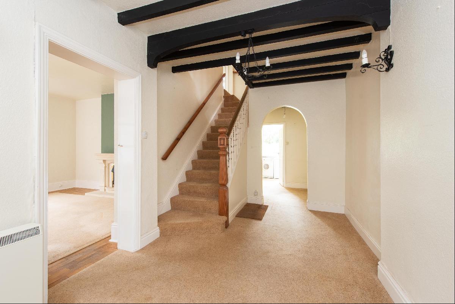
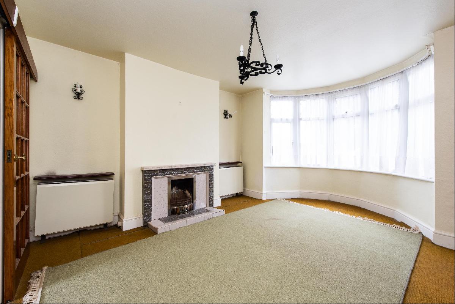
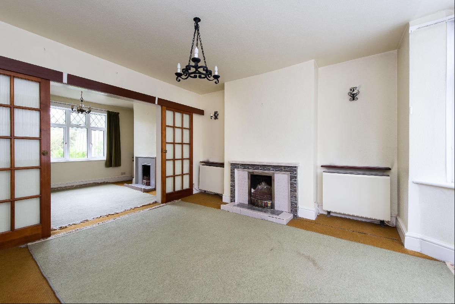
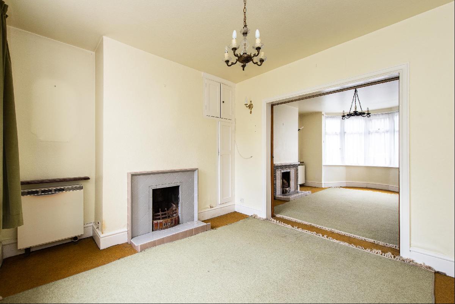
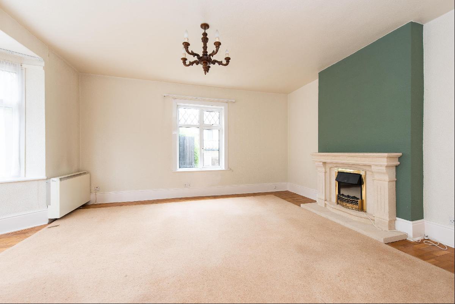
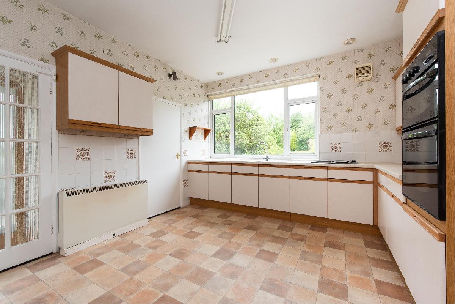
- For Sale
- Guide price 720,000 GBP
- Build Size: 2,807 ft2
- Land Size: 4,523 ft2
- Bedroom: 5
- Bathroom: 1
An Edwardian villa with new, improved planning permission for a contemporary two-storey wrap-around extension in a large mature secluded garden of about 0.59 acre.
A superb opportunity to buy a double-fronted Edwardian villa in the much sought-after village of Welford-on-Avon, with planning permission to turn it into a stunning contemporary home with new double-storey side and rear extensions and to build a detached garden store/garage and a detached garden room/home office/gym annexe in a large mature secluded garden of about 0.59 acre.Existing Accommodation:Reception hall | Sitting room | Dining room | Study | Kitchen | Utility room Guest cloakroom | Cellar | Four double bedrooms | Cloakroom | Family bathroom | Double garage and stores, with a total area of approx. 2,807 sq ft (261 sq m) | Gardens and grounds with a greenhouse and small shedProposed Accommodation:Planning permission for a ground and first-floor side and rear extension to give a total of about 3,859 sq ft of accommodation, together with a new detached garden store/garage outbuilding of approx. 273 sq ft internal area located halfway up the garden and a new detached gym and garden room/home office at the top of the rear garden with a gross internal area of approx. 563 sq ft. This gives a total of approx. 4,695 sq ft gross internal area (436.15 sq m) Entrance hallway | Cloakroom | Sitting room | Kitchen/dining/family room | Utility room | ⋅Office/ground floor bedroom six with dressing room and en suite shower room | Integral garage and cellar | Principal bedroom with lobby, Juliet balcony, en suite shower room and dressing room | Double bedroom two with en suite bathroom room | Three further double bedrooms | Family bathroom | Shower room | Detached garden store/garage | Annexe with gym with changing room, shower room, a plant room and garden room/home office with kitchenette | Rosslyn offers a superb opportunity to create an exceptional, individually designed, large, contemporary family home set in substantial mature grounds. The property lies in an enviable position in the village of Welford-on-Avon, set back from the road. The sizeable existing house is double-glazed throughout, and the proposed accommodation approved by Stratford on Avon District Council planning permission reference 23/02552/FUL will successfully incorporate the traditional Edwardian architecture with a 21st-century wrap-around two-storey side and rear extension to provide a superb large kitchen/dining/family space to the rear with full height, large sliding doors allowing the accommodation to flow seamlessly on to the new paved terrace and garden with a large principal bedroom above and a fifth first-floor bedroom and generous en suite to bedroom two. The house will benefit from a wealth of ground-floor reception space and six generous bedrooms, including a substantial primary suite and future-proof ground-floor bedroom suite.Benefiting from Permitted Development approval ref 22/02332/LDP at the top of the garden is consent for the annexe and associated landscaping to house a home gym and a garden room with an office area and kitchenette, with large sliding glazed doors leading to the new paved terrace area with wonderful garden views, approached along a new path and will be privately situated and provide accommodation for a variety of uses to suit the new owner.A particular feature of the property is the large mature, secluded garden featuring an array of attractive trees and planting, an orchard area and a pond providing a fantastic wildlife habitat which can be cultivated to the owner's desired style and taste.The planning permission incorporates permission to widen the front drive, associated landscaping, and a new detached rear garden outbuilding garden store/garage. The mature front garden offers privacy and the ability to provide ample private parking with a new gated side entrance and hardstanding for additional parking and access to the rear garden.
Ros
A superb opportunity to buy a double-fronted Edwardian villa in the much sought-after village of Welford-on-Avon, with planning permission to turn it into a stunning contemporary home with new double-storey side and rear extensions and to build a detached garden store/garage and a detached garden room/home office/gym annexe in a large mature secluded garden of about 0.59 acre.Existing Accommodation:Reception hall | Sitting room | Dining room | Study | Kitchen | Utility room Guest cloakroom | Cellar | Four double bedrooms | Cloakroom | Family bathroom | Double garage and stores, with a total area of approx. 2,807 sq ft (261 sq m) | Gardens and grounds with a greenhouse and small shedProposed Accommodation:Planning permission for a ground and first-floor side and rear extension to give a total of about 3,859 sq ft of accommodation, together with a new detached garden store/garage outbuilding of approx. 273 sq ft internal area located halfway up the garden and a new detached gym and garden room/home office at the top of the rear garden with a gross internal area of approx. 563 sq ft. This gives a total of approx. 4,695 sq ft gross internal area (436.15 sq m) Entrance hallway | Cloakroom | Sitting room | Kitchen/dining/family room | Utility room | ⋅Office/ground floor bedroom six with dressing room and en suite shower room | Integral garage and cellar | Principal bedroom with lobby, Juliet balcony, en suite shower room and dressing room | Double bedroom two with en suite bathroom room | Three further double bedrooms | Family bathroom | Shower room | Detached garden store/garage | Annexe with gym with changing room, shower room, a plant room and garden room/home office with kitchenette | Rosslyn offers a superb opportunity to create an exceptional, individually designed, large, contemporary family home set in substantial mature grounds. The property lies in an enviable position in the village of Welford-on-Avon, set back from the road. The sizeable existing house is double-glazed throughout, and the proposed accommodation approved by Stratford on Avon District Council planning permission reference 23/02552/FUL will successfully incorporate the traditional Edwardian architecture with a 21st-century wrap-around two-storey side and rear extension to provide a superb large kitchen/dining/family space to the rear with full height, large sliding doors allowing the accommodation to flow seamlessly on to the new paved terrace and garden with a large principal bedroom above and a fifth first-floor bedroom and generous en suite to bedroom two. The house will benefit from a wealth of ground-floor reception space and six generous bedrooms, including a substantial primary suite and future-proof ground-floor bedroom suite.Benefiting from Permitted Development approval ref 22/02332/LDP at the top of the garden is consent for the annexe and associated landscaping to house a home gym and a garden room with an office area and kitchenette, with large sliding glazed doors leading to the new paved terrace area with wonderful garden views, approached along a new path and will be privately situated and provide accommodation for a variety of uses to suit the new owner.A particular feature of the property is the large mature, secluded garden featuring an array of attractive trees and planting, an orchard area and a pond providing a fantastic wildlife habitat which can be cultivated to the owner's desired style and taste.The planning permission incorporates permission to widen the front drive, associated landscaping, and a new detached rear garden outbuilding garden store/garage. The mature front garden offers privacy and the ability to provide ample private parking with a new gated side entrance and hardstanding for additional parking and access to the rear garden.
Ros


