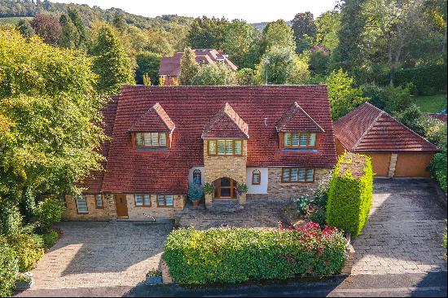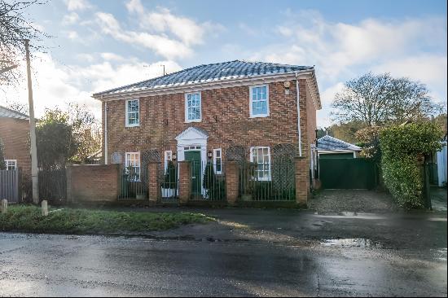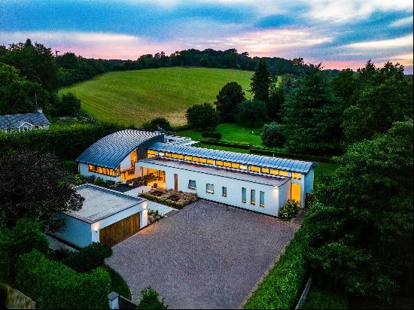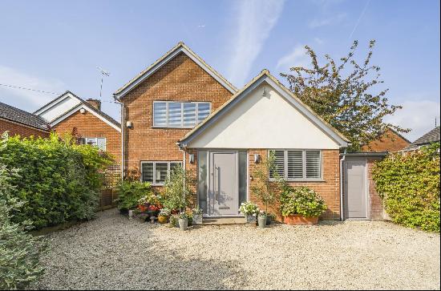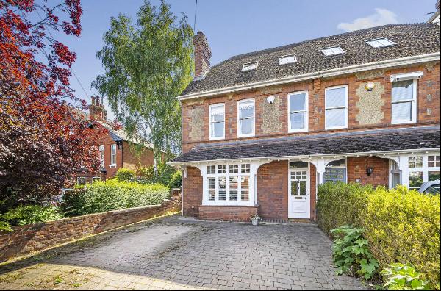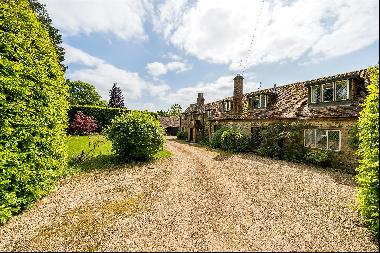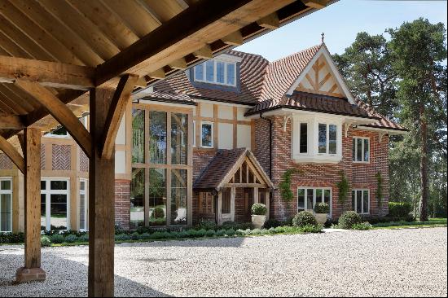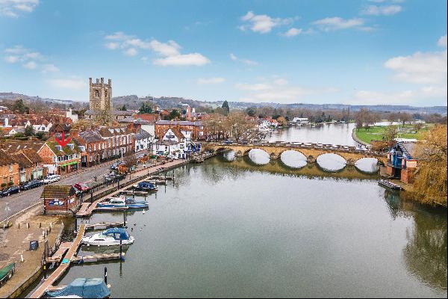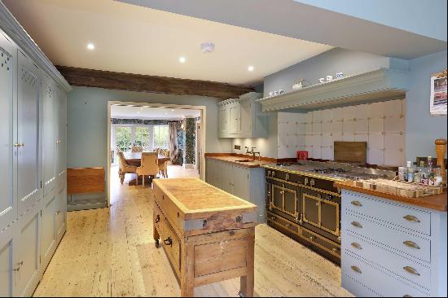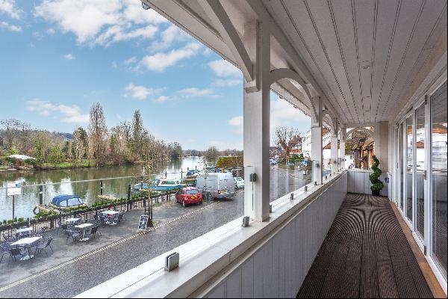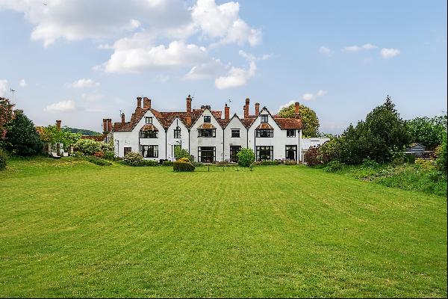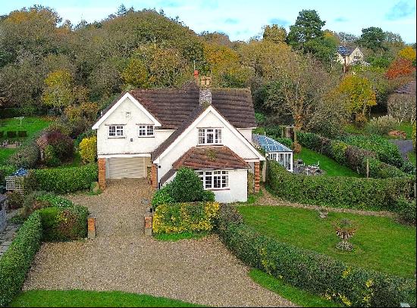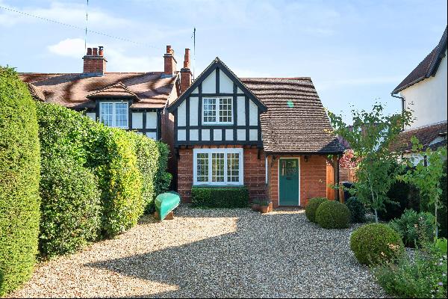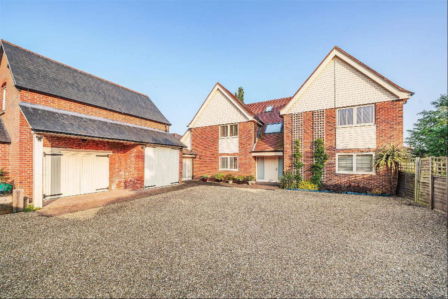
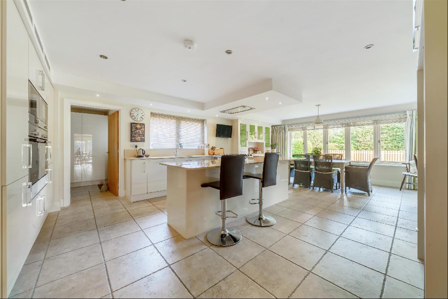
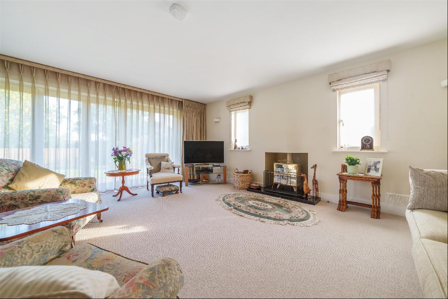
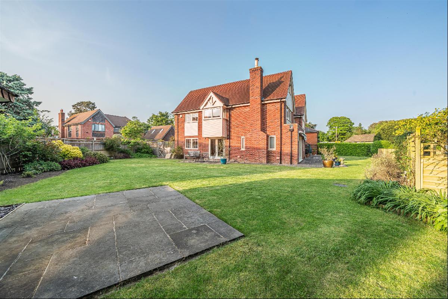
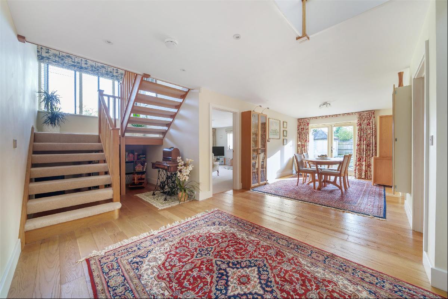
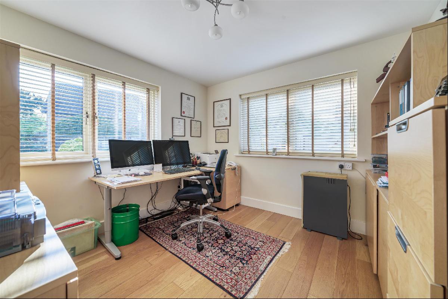
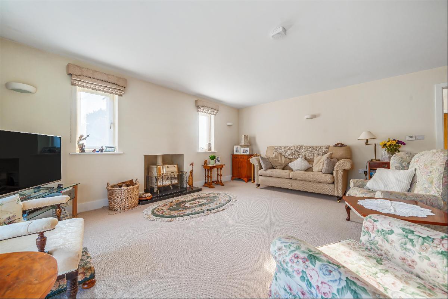
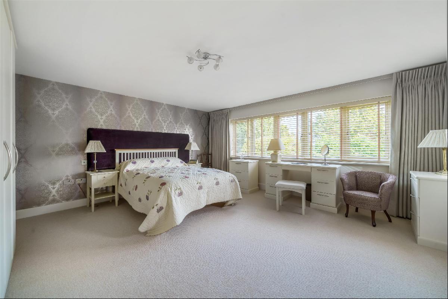
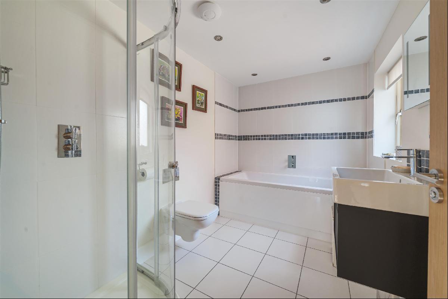
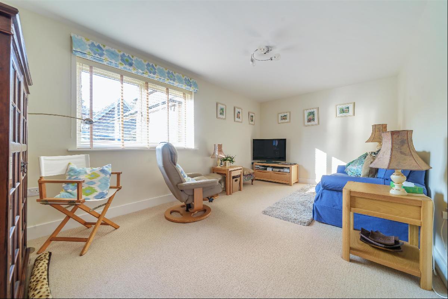
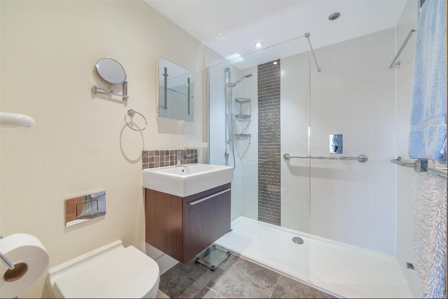
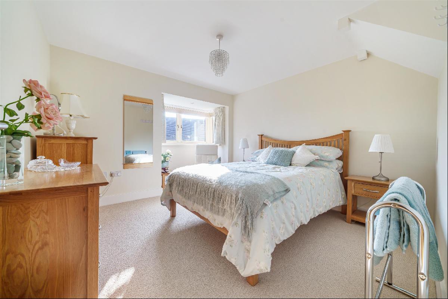
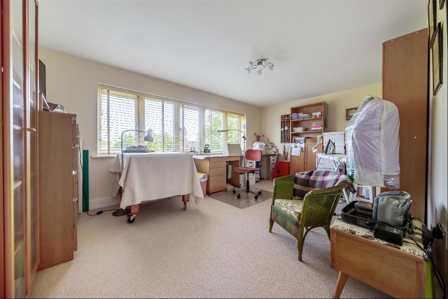
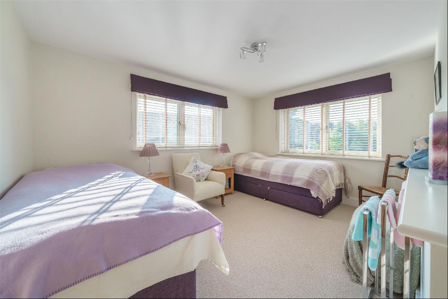
- For Sale
- Offers in excess of 1,500,000 GBP
- Build Size: 4,754 ft2
- Land Size: 4,754 ft2
- Bedroom: 5
- Bathroom: 3
An immaculately presented detached property with generous accommodation approaching 5000 square feet. There is an attached annexe with garaging, workshop and gated off-road parking.
The Old Coach House was built in 2013. It is attached to a Victorian coach house that was part of the original Victorian property that The Old Coach House replaced. The house is an efficient property with an air-source heat pump and underfloor heating throughout.A brick-paved path leads to the porch, with a large wooden front door leading into the impressive entrance hall, with wooden floors, wooden interior doors, and lots of natural light. The sitting room is bright and spacious with dual-aspect windows and bi-fold doors out to the garden. The windows have an electric retractable awning to shield from direct sunlight. It is carpeted and features a wood-burning stove. The open hallway has ample space for a dining area, with wooden floors and glass doors to a garden terrace. A study is also accessed from the dining hall with dual-aspect windows. A large cloakroom has hanging space for coats and shoes, and there is a generous open storage area with lighting beneath the oak staircase. A separate family room has large windows to the front and leads through to the kitchen/dining room. The spacious kitchen features cream gloss fitted wall and base units, tiled floors, a peninsula breakfast bar with an attractive cream composite worktop, and a gas hob inset with an extractor over. There is a range of appliances, including a dishwasher, microwave, two ovens, a steamer oven and a useful desk area, and an integrated larder with a freestanding fridge and freezer. A dresser in the dining area has a wooden worktop, attractive shelving, and glass doors. There is space for a large dining table. A separate glass door leads out to the garden. A utility room has a door directly out to the garden, and is fitted with gloss cabinets under a vinyl worktop, a stainless steel sink, an integrated washing machine, and a tumble dryer. It also connects to a boot room leading into the annexe.The first floor is accessed via an open-tread carpeted oak staircase opening on to the galleried landing with a large window and two skylights. There is a large storage cupboard accessed from the landing. The principal bedroom is dual-aspect with fitted wardrobes and an en suite bathroom with a walk-in shower. There are a further four bedrooms, one with a large walk-in cupboard of eaves storage and an en suite shower room. A family bathroom, featuring a large bath, a wash hand basin and a separate corner shower completes the first floor accommodation. Stairs lead up to a second floor. A generous roof space provides rooms suitable for hobbies, a cinema room or exercise areas with a selection of windows and skylights. A smaller room has fitted cupboards and a skylight. The annexe is accessed from the front courtyard through glass doors, or via the utility room into a lobby/boot room. From the annexe lobby are stairs to the first floor where two rooms are suitable as a home office or studio, with underfloor heating, vaulted ceilings and windows. On the ground floor is the first garage with large double wooden coach-house style doors featuring some original ironmongery. The second garage also has double wooden doors to the front, lighting and power, and a concrete floor, an additional store room can also be accessed from this room.To the front of the property is a large gravelled parking area with ample space for several cars accessed via a wooden electric gate.The pretty rear garden is laid mainly to lawn, with mature shrub borders and trees giving a sense of privacy. Several patio areas allow you to enjoy the garden from various angles. There is an attractive summerhouse, and a wooden shed screened behind a trellis. The house features an abundance of outside lighting, enabling you to enjoy the garden in the evenings. To one side of the garden is a greenhouse and a large pa
The Old Coach House was built in 2013. It is attached to a Victorian coach house that was part of the original Victorian property that The Old Coach House replaced. The house is an efficient property with an air-source heat pump and underfloor heating throughout.A brick-paved path leads to the porch, with a large wooden front door leading into the impressive entrance hall, with wooden floors, wooden interior doors, and lots of natural light. The sitting room is bright and spacious with dual-aspect windows and bi-fold doors out to the garden. The windows have an electric retractable awning to shield from direct sunlight. It is carpeted and features a wood-burning stove. The open hallway has ample space for a dining area, with wooden floors and glass doors to a garden terrace. A study is also accessed from the dining hall with dual-aspect windows. A large cloakroom has hanging space for coats and shoes, and there is a generous open storage area with lighting beneath the oak staircase. A separate family room has large windows to the front and leads through to the kitchen/dining room. The spacious kitchen features cream gloss fitted wall and base units, tiled floors, a peninsula breakfast bar with an attractive cream composite worktop, and a gas hob inset with an extractor over. There is a range of appliances, including a dishwasher, microwave, two ovens, a steamer oven and a useful desk area, and an integrated larder with a freestanding fridge and freezer. A dresser in the dining area has a wooden worktop, attractive shelving, and glass doors. There is space for a large dining table. A separate glass door leads out to the garden. A utility room has a door directly out to the garden, and is fitted with gloss cabinets under a vinyl worktop, a stainless steel sink, an integrated washing machine, and a tumble dryer. It also connects to a boot room leading into the annexe.The first floor is accessed via an open-tread carpeted oak staircase opening on to the galleried landing with a large window and two skylights. There is a large storage cupboard accessed from the landing. The principal bedroom is dual-aspect with fitted wardrobes and an en suite bathroom with a walk-in shower. There are a further four bedrooms, one with a large walk-in cupboard of eaves storage and an en suite shower room. A family bathroom, featuring a large bath, a wash hand basin and a separate corner shower completes the first floor accommodation. Stairs lead up to a second floor. A generous roof space provides rooms suitable for hobbies, a cinema room or exercise areas with a selection of windows and skylights. A smaller room has fitted cupboards and a skylight. The annexe is accessed from the front courtyard through glass doors, or via the utility room into a lobby/boot room. From the annexe lobby are stairs to the first floor where two rooms are suitable as a home office or studio, with underfloor heating, vaulted ceilings and windows. On the ground floor is the first garage with large double wooden coach-house style doors featuring some original ironmongery. The second garage also has double wooden doors to the front, lighting and power, and a concrete floor, an additional store room can also be accessed from this room.To the front of the property is a large gravelled parking area with ample space for several cars accessed via a wooden electric gate.The pretty rear garden is laid mainly to lawn, with mature shrub borders and trees giving a sense of privacy. Several patio areas allow you to enjoy the garden from various angles. There is an attractive summerhouse, and a wooden shed screened behind a trellis. The house features an abundance of outside lighting, enabling you to enjoy the garden in the evenings. To one side of the garden is a greenhouse and a large pa


