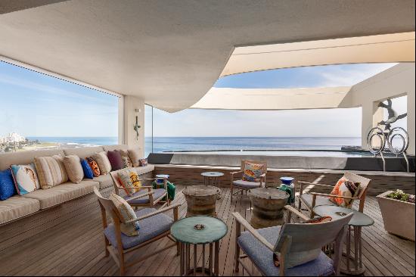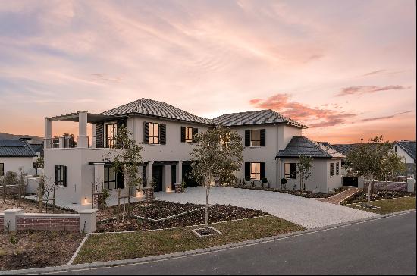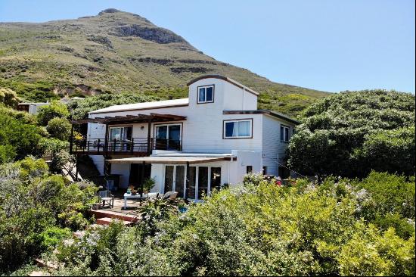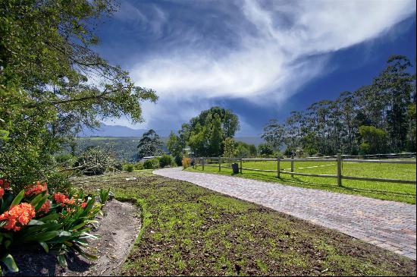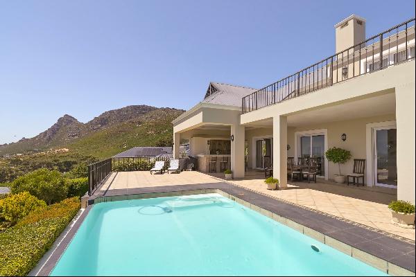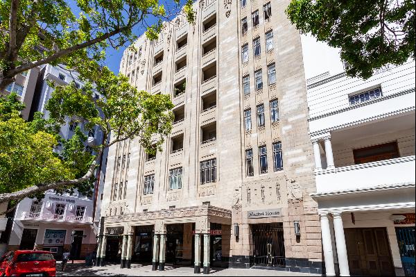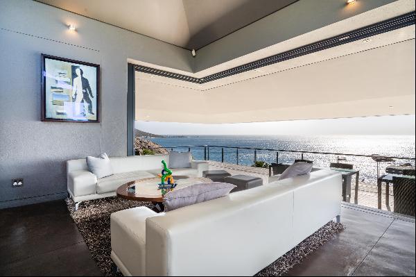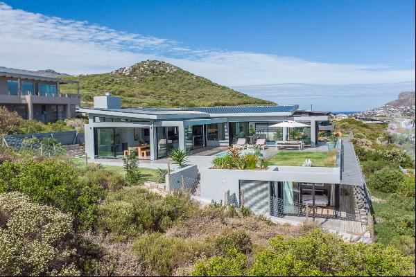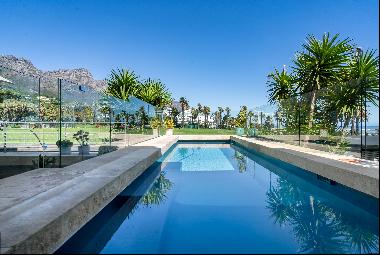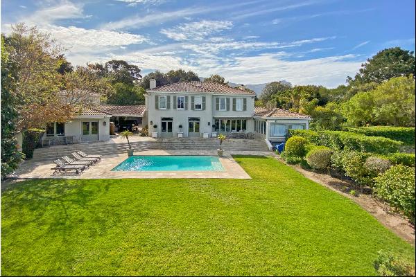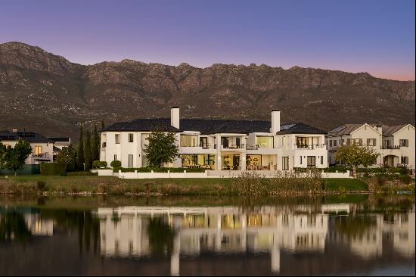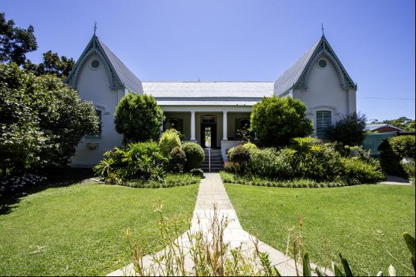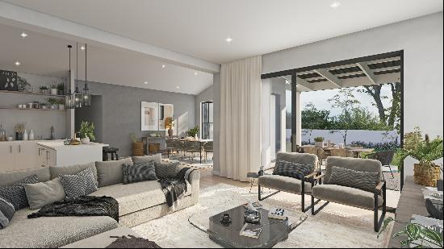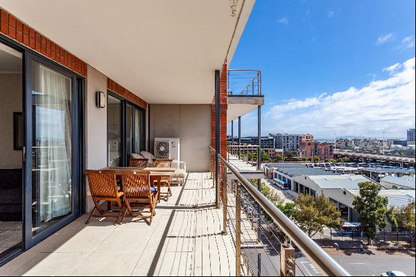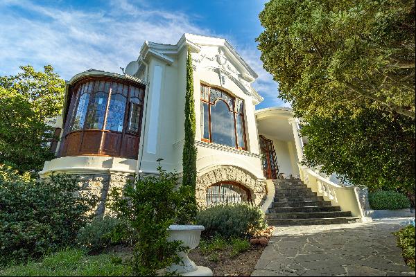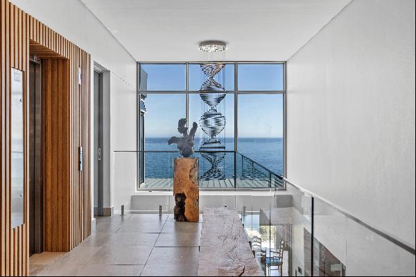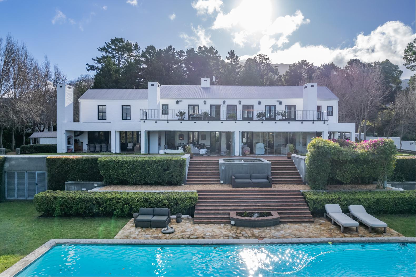
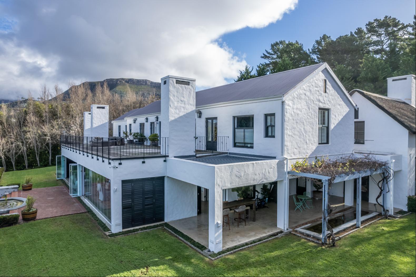
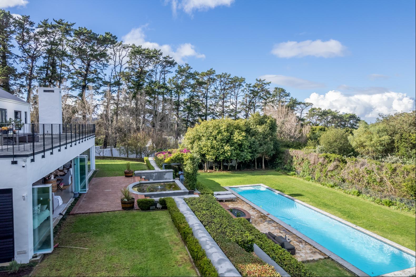
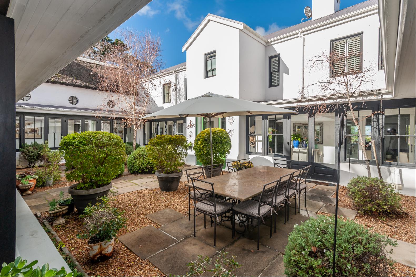
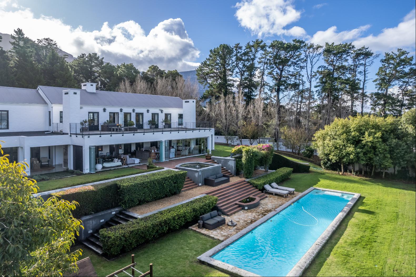
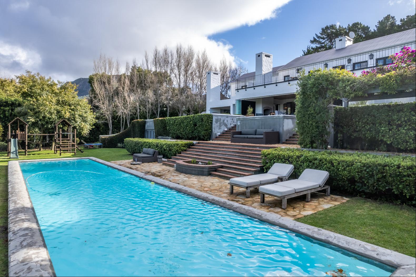
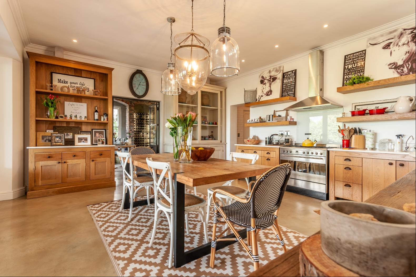
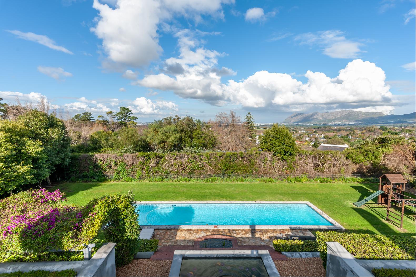
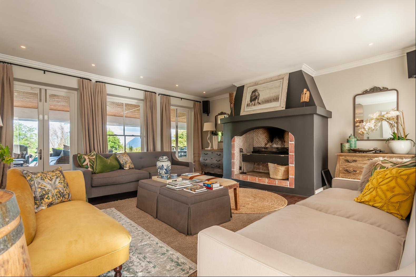
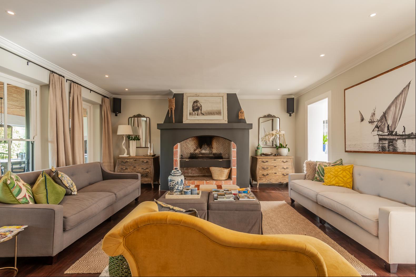
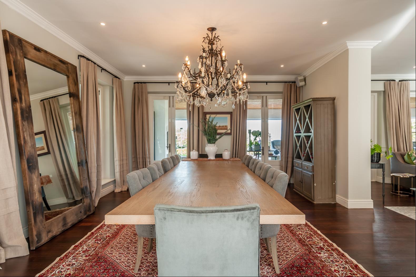
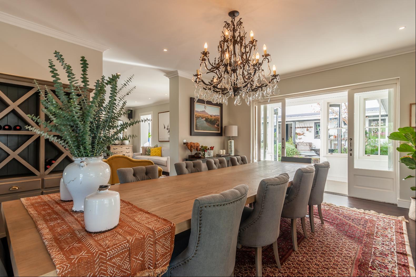
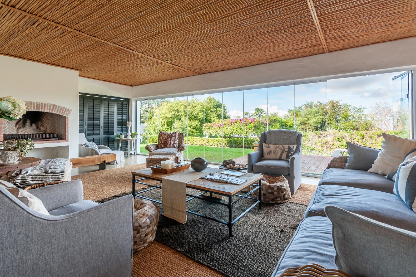
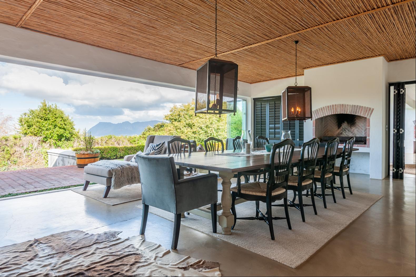
- For Sale
- ZAR 33,900,000
- Build Size: 13,723 ft2
- Land Size: 43,055 ft2
- Property Type: Single Family Home
- Bedroom: 5
- Bathroom: 5
- Half Bathroom: 2
An exceptional, unique & outstanding home oozing with character
On arrival enter through the feature wooden doors and cross the open courtyard to the front entrance of the property. The formal lounge and dining rooms are quietly positioned with doors leading out on to the extensive under cover entertainment areas which run the length of the property. There are large elevated fireplaces at either end & panoramic mountain views across the ocean. A cosy tv/family room is the heart of the home this is open plan to the eat-in kitchen with bespoke kitchen dressers & stack back doors leading to another outdoor entertainment area with fireplace. A feature wine cellar with industrial style metal doors is adjacent to the kitchen. The large back kitchen is fitted with light grey units, subway tiles, has both a scullery & laundry area with a walk-in cold room and walk-in fridge.
The property surrounds a central courtyard with a glass corridor wrapping around the interior courtyard connecting all rooms on the ground floor and allowing maximum light to penetrate the living areas. There are 2 studies, the first is open thatch double volume with a ladder to a mezzanine floor with reading area, the 2nd study is via a private staircase to pyjama lounge, storage space and private study. The centre courtyard offers protected space to dine outdoors.
There are numerous covered outdoor seating/entertainment areas, water features and sculptures. All year around dining is possible and can accommodate the changing weather throughout the change of seasons. The outdoor areas at this home are extraordinary and are an integral part of the property design - making it an extra special acquisition.
Also on the ground floor there are 2 elegant guest rooms, both en-suite and with access to a private courtyard and a guest cloakroom. There are 5 en-suite bedrooms in total plus a 2 bed cottage. The property could very easily be operated as a bijou guesthouse.
The main ensuite; It would be difficult to find a more luxurious main bedroom suite even at a top class luxury hotel, large in size with own lounge area, views, a large private timber deck ideal for morning coffee, his and hers fully fitted dressing room with 2 showers. This room will not disappoint.
The upstairs area can be secured by a security shutter, the staircase leads up to a open playroom area, there are 2 bedrooms each with their own dressing areas which are both en-suite and connected by a tv room/study.
The garden has recently been renovated with new updated staircase leading down to a lap pool, expansive lawn area, jungle gym and a separate 2 bedroom en-suite cottage with kitchen and lounge.
There are 2 x double garages, borehole, irrigation, solar power, inverter, guard house (not currently used), shared driveway.
This home is for those searching for a unique property, large and flexible living, private with beautiful views.
On arrival enter through the feature wooden doors and cross the open courtyard to the front entrance of the property. The formal lounge and dining rooms are quietly positioned with doors leading out on to the extensive under cover entertainment areas which run the length of the property. There are large elevated fireplaces at either end & panoramic mountain views across the ocean. A cosy tv/family room is the heart of the home this is open plan to the eat-in kitchen with bespoke kitchen dressers & stack back doors leading to another outdoor entertainment area with fireplace. A feature wine cellar with industrial style metal doors is adjacent to the kitchen. The large back kitchen is fitted with light grey units, subway tiles, has both a scullery & laundry area with a walk-in cold room and walk-in fridge.
The property surrounds a central courtyard with a glass corridor wrapping around the interior courtyard connecting all rooms on the ground floor and allowing maximum light to penetrate the living areas. There are 2 studies, the first is open thatch double volume with a ladder to a mezzanine floor with reading area, the 2nd study is via a private staircase to pyjama lounge, storage space and private study. The centre courtyard offers protected space to dine outdoors.
There are numerous covered outdoor seating/entertainment areas, water features and sculptures. All year around dining is possible and can accommodate the changing weather throughout the change of seasons. The outdoor areas at this home are extraordinary and are an integral part of the property design - making it an extra special acquisition.
Also on the ground floor there are 2 elegant guest rooms, both en-suite and with access to a private courtyard and a guest cloakroom. There are 5 en-suite bedrooms in total plus a 2 bed cottage. The property could very easily be operated as a bijou guesthouse.
The main ensuite; It would be difficult to find a more luxurious main bedroom suite even at a top class luxury hotel, large in size with own lounge area, views, a large private timber deck ideal for morning coffee, his and hers fully fitted dressing room with 2 showers. This room will not disappoint.
The upstairs area can be secured by a security shutter, the staircase leads up to a open playroom area, there are 2 bedrooms each with their own dressing areas which are both en-suite and connected by a tv room/study.
The garden has recently been renovated with new updated staircase leading down to a lap pool, expansive lawn area, jungle gym and a separate 2 bedroom en-suite cottage with kitchen and lounge.
There are 2 x double garages, borehole, irrigation, solar power, inverter, guard house (not currently used), shared driveway.
This home is for those searching for a unique property, large and flexible living, private with beautiful views.


