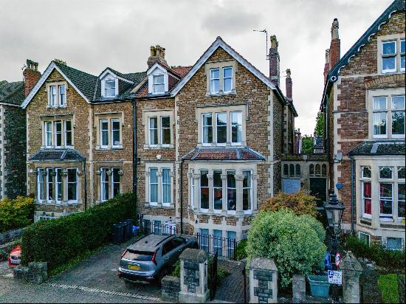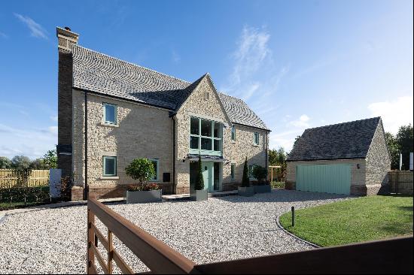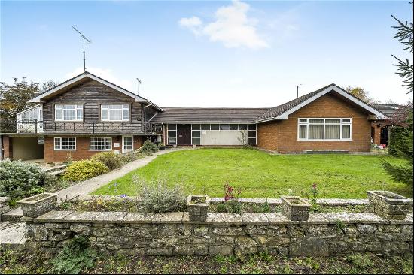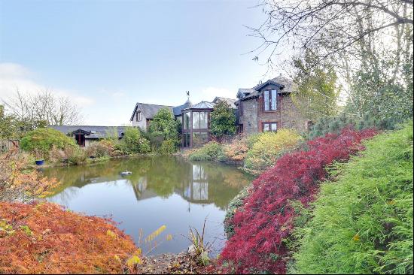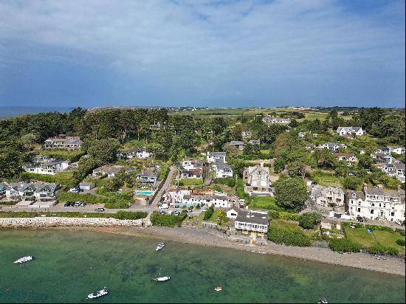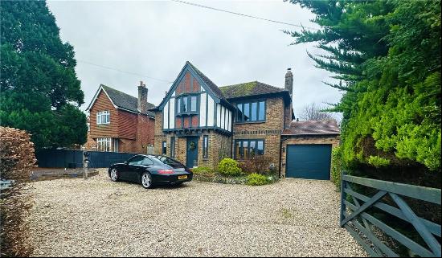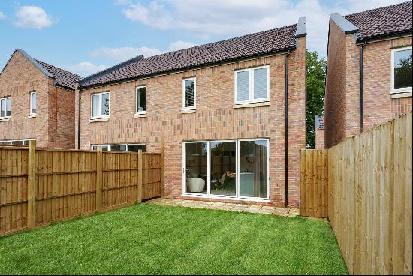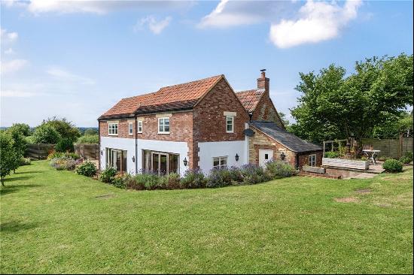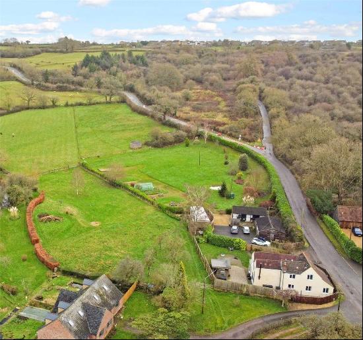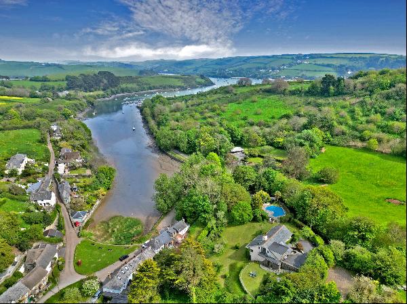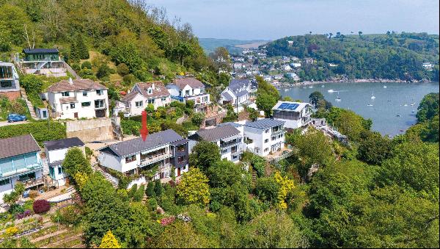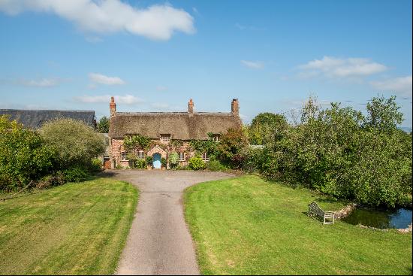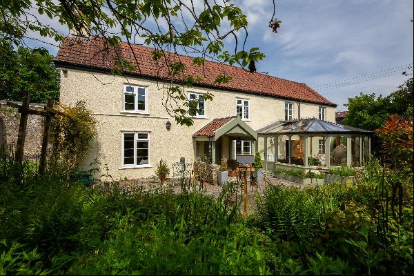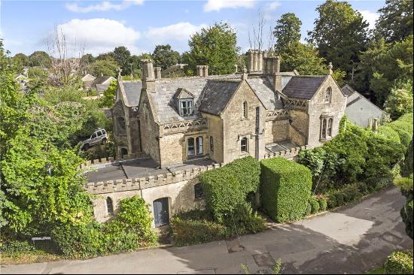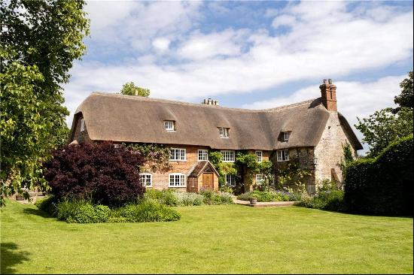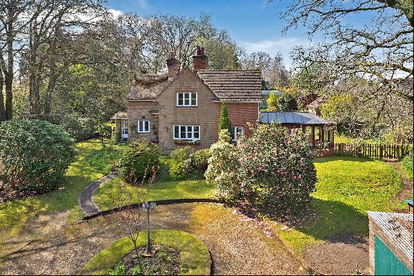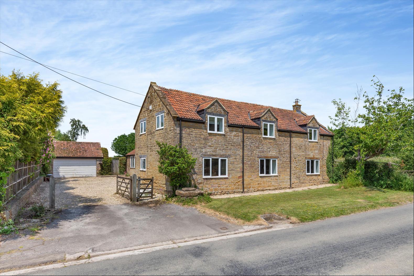
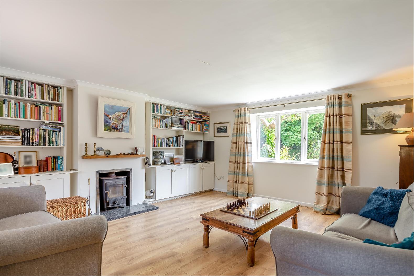
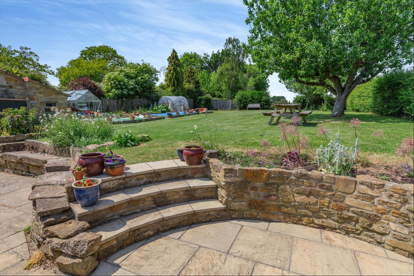
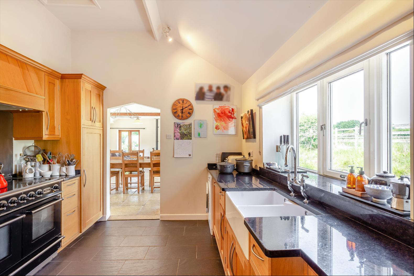
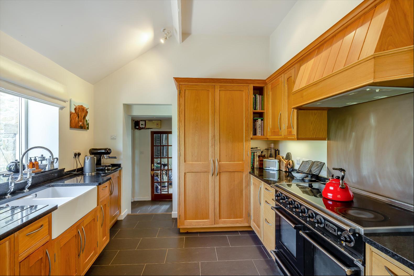
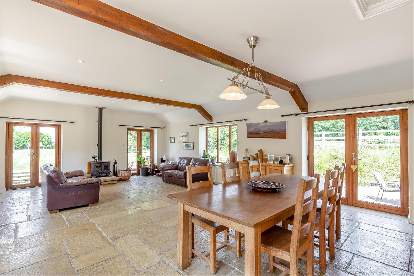
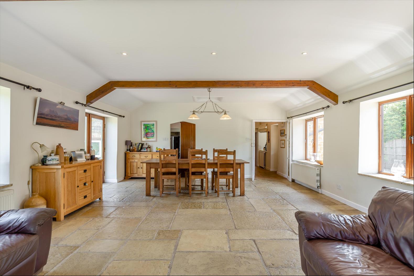

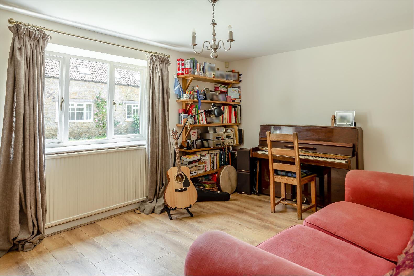
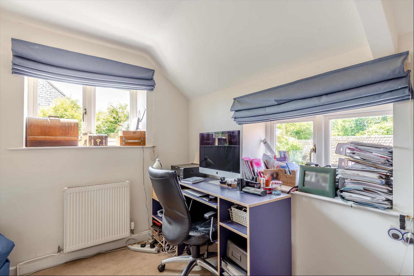
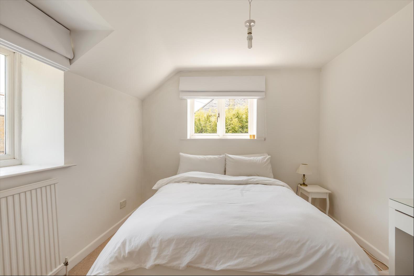
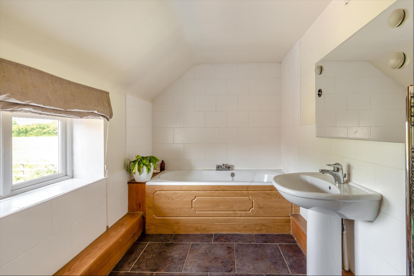
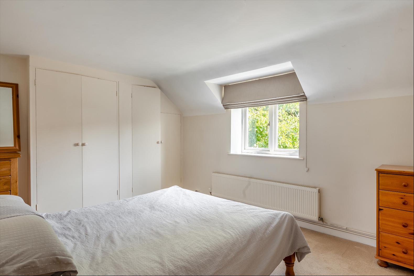
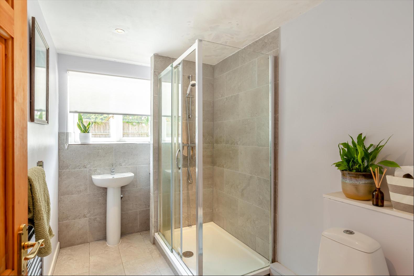
- For Sale
- Guide price 850,000 GBP
- Build Size: 2,555 ft2
- Land Size: 2,555 ft2
- Bedroom: 5
- Bathroom: 2
A period barn conversion on the edge of a hamlet surrounded by unspoilt countryside.
Set back behind a wide grass verge from the lane that passes through the hamlet, Withy Barn is a former milking parlour dating back to the 1720s. It was converted to a high standard in the 1980s creating a lovely family home with well laid out and light and airy accommodation arranged on two floors. Behind, it looks out across its garden, totalling about 0.55 of an acre, to a swathe of unspoilt, open countryside. It has three reception rooms including a wonderful family room with a flagstone floor and a set of French windows on three sides that look out over the garden and terrace. Both the family room and sitting room are fitted with wood burning stoves that ensure that the barn remains snug and warm when the weather outside is cold and wet. Immediately adjacent to the family room is the property's galley kitchen, which looks out onto a side terrace and the property's orchard. It has a slate floor and is beautifully fitted with timber fronted units under granite work surfaces, a range of built-in electric appliances and an electric Falcon range cooker. Also on the ground floor is a good-sized double bedroom with an adjacent shower room making the barn suitable for multi-generational living if desired. On the first floor is a part-galleried landing that leads to three further double bedrooms, the family bathroom and a single bedroom that currently serves as a secondary home office. Withy Barn has been the family home of the current owners for the past 17 years and has clearly been well maintained. This programme of work includes re-roofing the property five years ago.The barn is approached off the passing lane via a gravelled approach drive that passes one side of the barn to a parking area and the property's double garage. The garden extends out behind the barn and measures about half an acre. It is level and bound where necessary by hedging and close-boarded fencing to ensure privacy. Incorporated within the garden is an L-shaped paved terrace that fringes one side of the barn before passing round behind it. This provides separate seating and dining areas, which both have direct access to the family room via French windows. This arrangement not only preserves the family hub in fine weather but also provides an enlarged space for entertaining. The garden is lawned with a productive vegetable garden on one side incorporating raised beds, greenhouse, poly-tunnel and wood store. A pedestrian gate at the back of the garden leads through to an enclosed grassed area with two corrugated iron feed stores.Additional InformationMobile Coverage:Please look at the Ofcom website for more information
Martock 1 mile, A303 2.4 miles, Yeovil 7 miles, Yeovil Junction station 9.5 miles (Waterloo 2 hours 20 minutes), Sherborne 12.5 miles, Castle Cary station 15.5 miles (Paddington 90 minutes), M5 (Junction 25) 20 miles, Taunton 22 miles, Bristol Airport 35 miles, Exeter Airport 38 miles. (Distances and times approximate).Withy Barn is situated on the edge of the hamlet of Coat, about one mile from the village of Martock which has a wide range of local shops and businesses including a butcher, baker, Post Office, two pubs, GP, dental and veterinary surgeries, two convenience stores, petrol station and tennis club. For widerrequirements the towns of Yeovil, Sherborne and Taunton are all within a reasonable driving distance. There are good travel links nearby including the A303 and Yeovil Junction train station, which has direct services to Waterloo (2 hours 20 minutes). There is also a wide, local choice of popular schools in the area.
Set back behind a wide grass verge from the lane that passes through the hamlet, Withy Barn is a former milking parlour dating back to the 1720s. It was converted to a high standard in the 1980s creating a lovely family home with well laid out and light and airy accommodation arranged on two floors. Behind, it looks out across its garden, totalling about 0.55 of an acre, to a swathe of unspoilt, open countryside. It has three reception rooms including a wonderful family room with a flagstone floor and a set of French windows on three sides that look out over the garden and terrace. Both the family room and sitting room are fitted with wood burning stoves that ensure that the barn remains snug and warm when the weather outside is cold and wet. Immediately adjacent to the family room is the property's galley kitchen, which looks out onto a side terrace and the property's orchard. It has a slate floor and is beautifully fitted with timber fronted units under granite work surfaces, a range of built-in electric appliances and an electric Falcon range cooker. Also on the ground floor is a good-sized double bedroom with an adjacent shower room making the barn suitable for multi-generational living if desired. On the first floor is a part-galleried landing that leads to three further double bedrooms, the family bathroom and a single bedroom that currently serves as a secondary home office. Withy Barn has been the family home of the current owners for the past 17 years and has clearly been well maintained. This programme of work includes re-roofing the property five years ago.The barn is approached off the passing lane via a gravelled approach drive that passes one side of the barn to a parking area and the property's double garage. The garden extends out behind the barn and measures about half an acre. It is level and bound where necessary by hedging and close-boarded fencing to ensure privacy. Incorporated within the garden is an L-shaped paved terrace that fringes one side of the barn before passing round behind it. This provides separate seating and dining areas, which both have direct access to the family room via French windows. This arrangement not only preserves the family hub in fine weather but also provides an enlarged space for entertaining. The garden is lawned with a productive vegetable garden on one side incorporating raised beds, greenhouse, poly-tunnel and wood store. A pedestrian gate at the back of the garden leads through to an enclosed grassed area with two corrugated iron feed stores.Additional InformationMobile Coverage:Please look at the Ofcom website for more information
Martock 1 mile, A303 2.4 miles, Yeovil 7 miles, Yeovil Junction station 9.5 miles (Waterloo 2 hours 20 minutes), Sherborne 12.5 miles, Castle Cary station 15.5 miles (Paddington 90 minutes), M5 (Junction 25) 20 miles, Taunton 22 miles, Bristol Airport 35 miles, Exeter Airport 38 miles. (Distances and times approximate).Withy Barn is situated on the edge of the hamlet of Coat, about one mile from the village of Martock which has a wide range of local shops and businesses including a butcher, baker, Post Office, two pubs, GP, dental and veterinary surgeries, two convenience stores, petrol station and tennis club. For widerrequirements the towns of Yeovil, Sherborne and Taunton are all within a reasonable driving distance. There are good travel links nearby including the A303 and Yeovil Junction train station, which has direct services to Waterloo (2 hours 20 minutes). There is also a wide, local choice of popular schools in the area.


